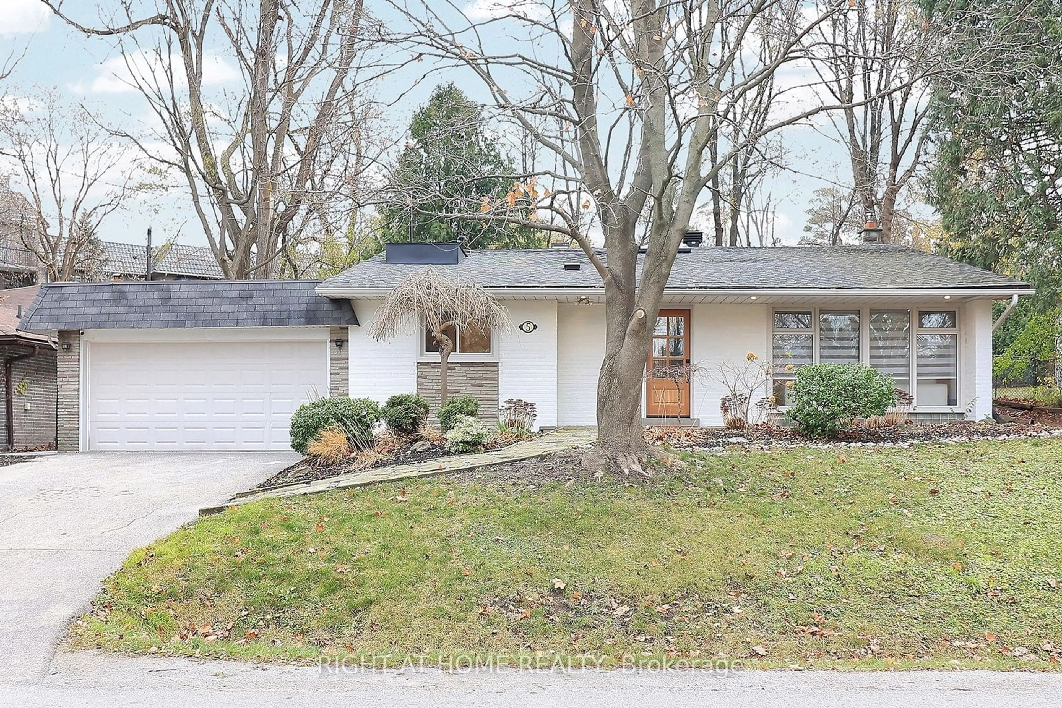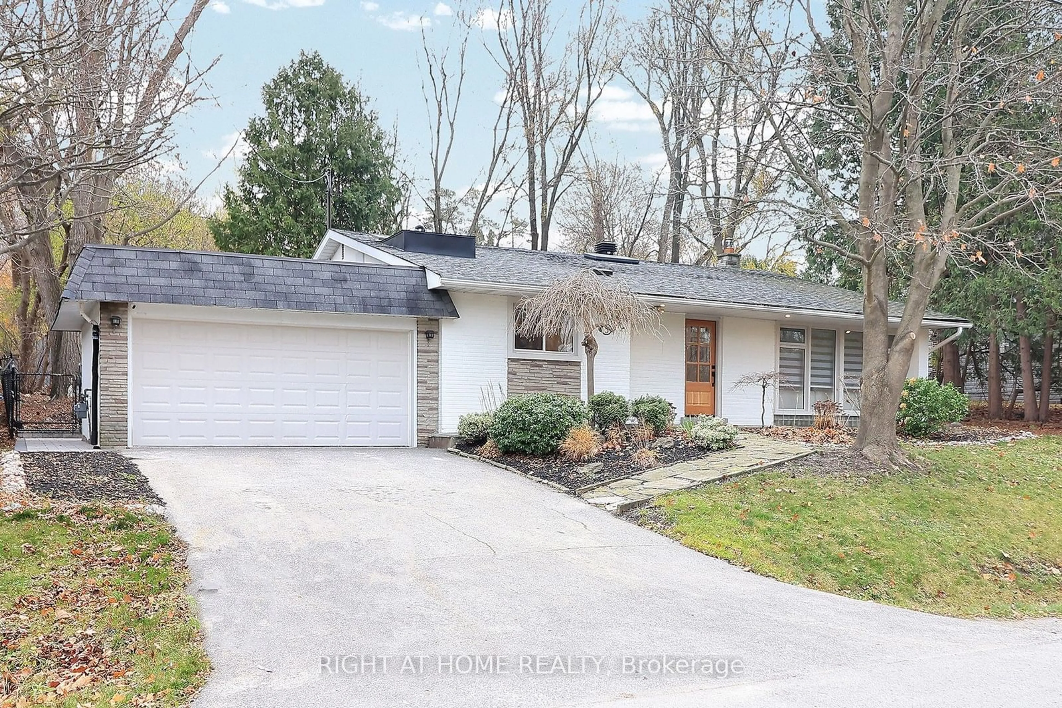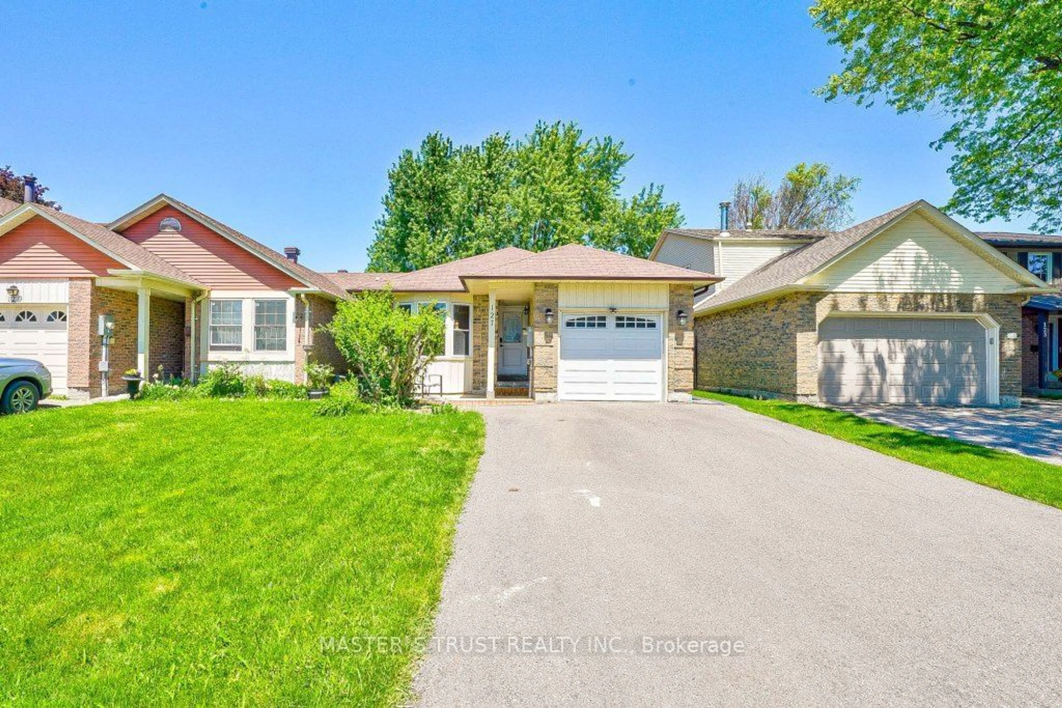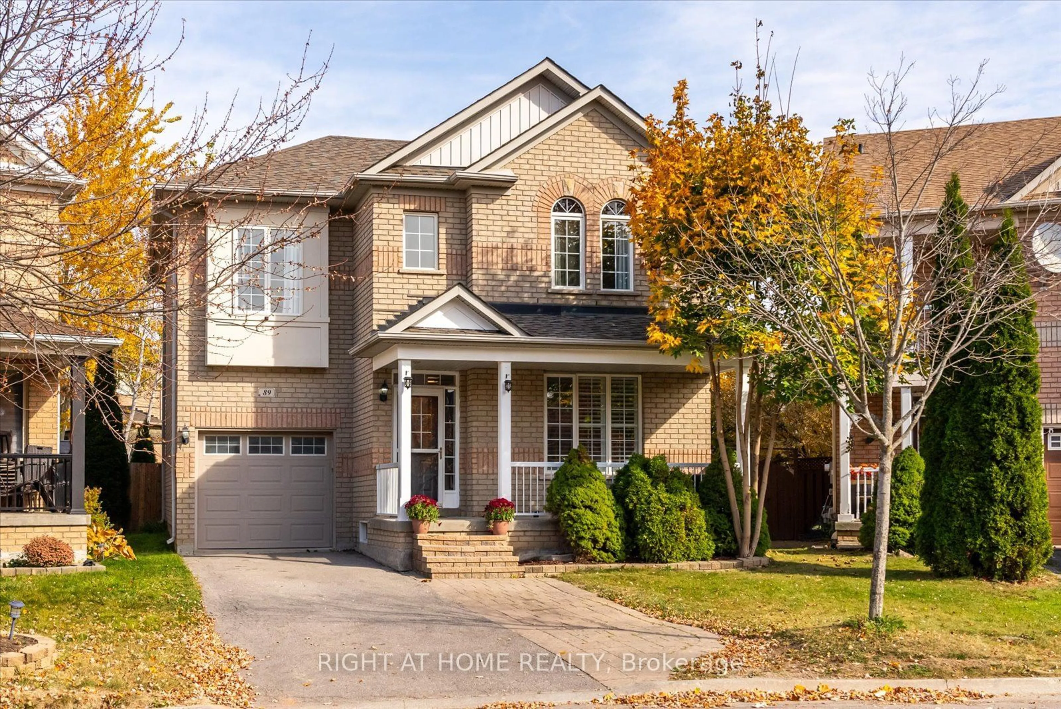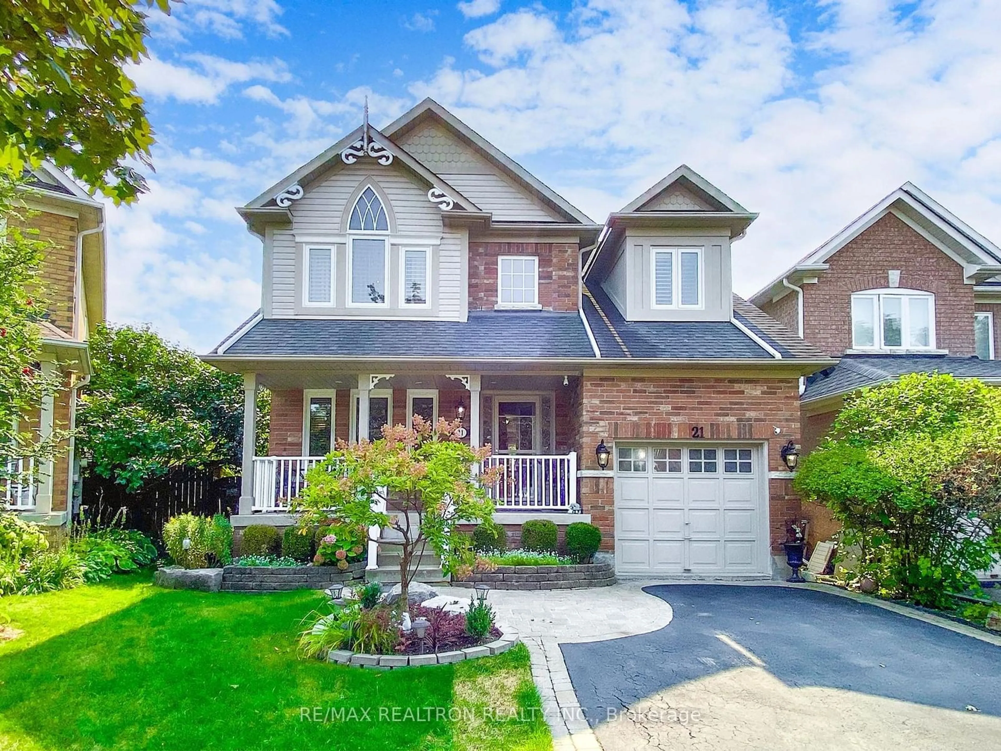5 Harriman Rd, Aurora, Ontario L4G 2S7
Contact us about this property
Highlights
Estimated ValueThis is the price Wahi expects this property to sell for.
The calculation is powered by our Instant Home Value Estimate, which uses current market and property price trends to estimate your home’s value with a 90% accuracy rate.Not available
Price/Sqft$1,178/sqft
Est. Mortgage$6,420/mo
Tax Amount (2024)$6,363/yr
Days On Market2 days
Description
Welcome Home To Your Fully Renovated, Designer Curated, 3 Bedroom 2 Bathroom Residence, Located In A Mature And Convenient Neighbourhood In Aurora Village! This Immaculate Gem Is Nestled Into An Oversized Lot (80ft x 130ft) With An Abundance Of Mature Trees, Offering Ample Privacy And A Large, Newly Interlocked Space, Perfect For Entertaining Or For Young Kids To Enjoy. Step Into And Discover A Beautiful, Open-Concept Layout, Featuring 13ft Smooth Ceilings W/Pot Lights Throughout, With A Brand New Luxury Kitchen That Offers New SS Appliances, An Over-Sized Sink, And Plenty Of Space For Preparing Delicious Meals! From The Brand New Hi Efficiency Gas Furnace And AC Unit, On Demand Water Heater, Down To The Luxe Engineered Hardwood Flooring, No Stone Was Left Unturned! Steps Away From Public Transit, Yonge & Wellington Shops, Restaurants, And Summerhill Market, As Well As Great Primary And Secondary Schools! See Extras/Inclusions For All Upgrades (+$300K).
Property Details
Interior
Features
Main Floor
Living
5.63 x 4.07Open Concept / Cathedral Ceiling / Electric Fireplace
Dining
5.63 x 4.07Combined W/Living / Window Flr to Ceil / Hardwood Floor
Kitchen
4.60 x 3.71Eat-In Kitchen / Stainless Steel Appl / W/O To Garage
Exterior
Features
Parking
Garage spaces 2
Garage type Attached
Other parking spaces 4
Total parking spaces 6
Property History
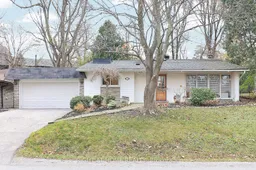 36
36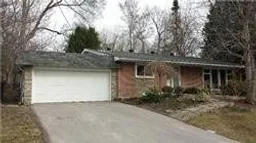 20
20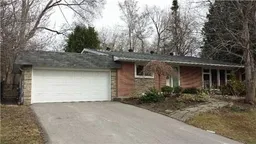 20
20Get up to 0.75% cashback when you buy your dream home with Wahi Cashback

A new way to buy a home that puts cash back in your pocket.
- Our in-house Realtors do more deals and bring that negotiating power into your corner
- We leverage technology to get you more insights, move faster and simplify the process
- Our digital business model means we pass the savings onto you, with up to 0.75% cashback on the purchase of your home
