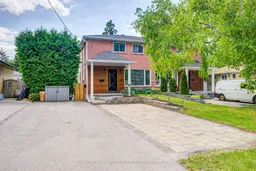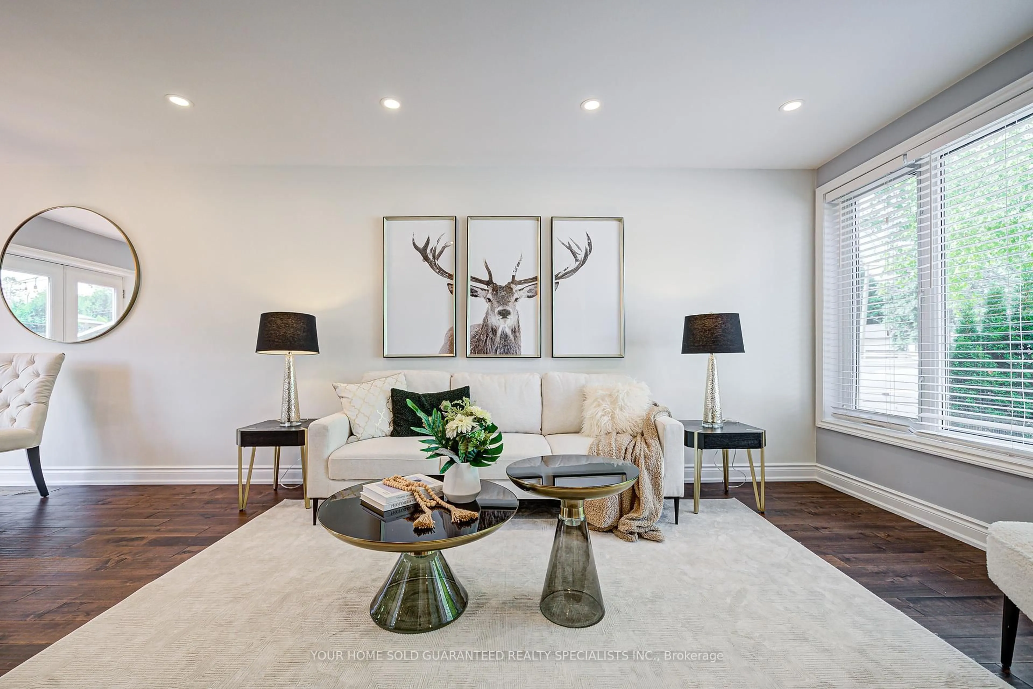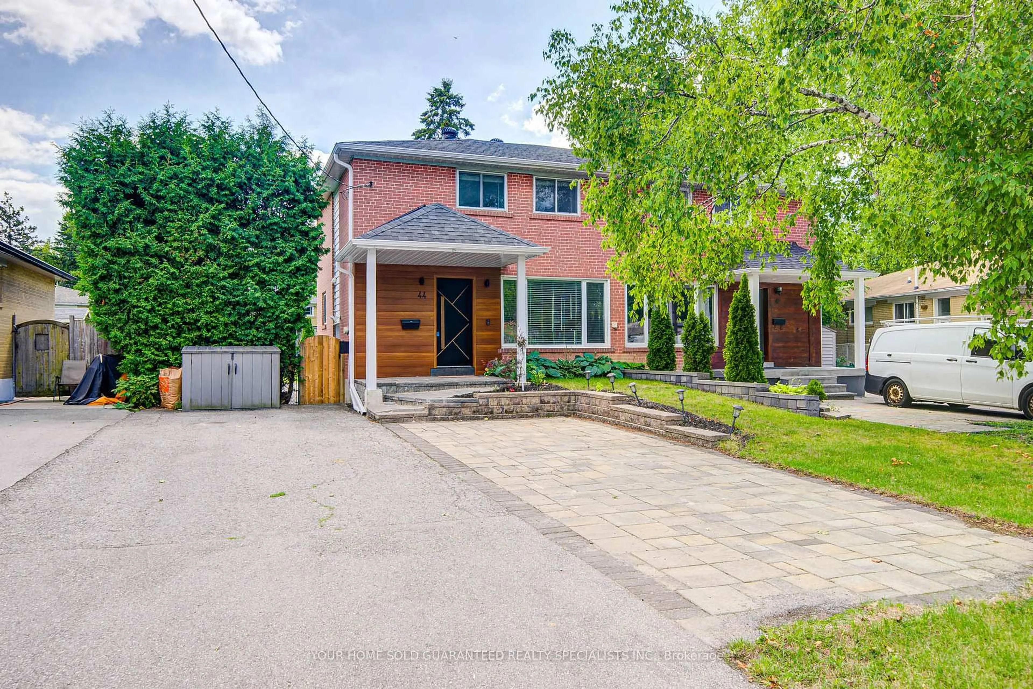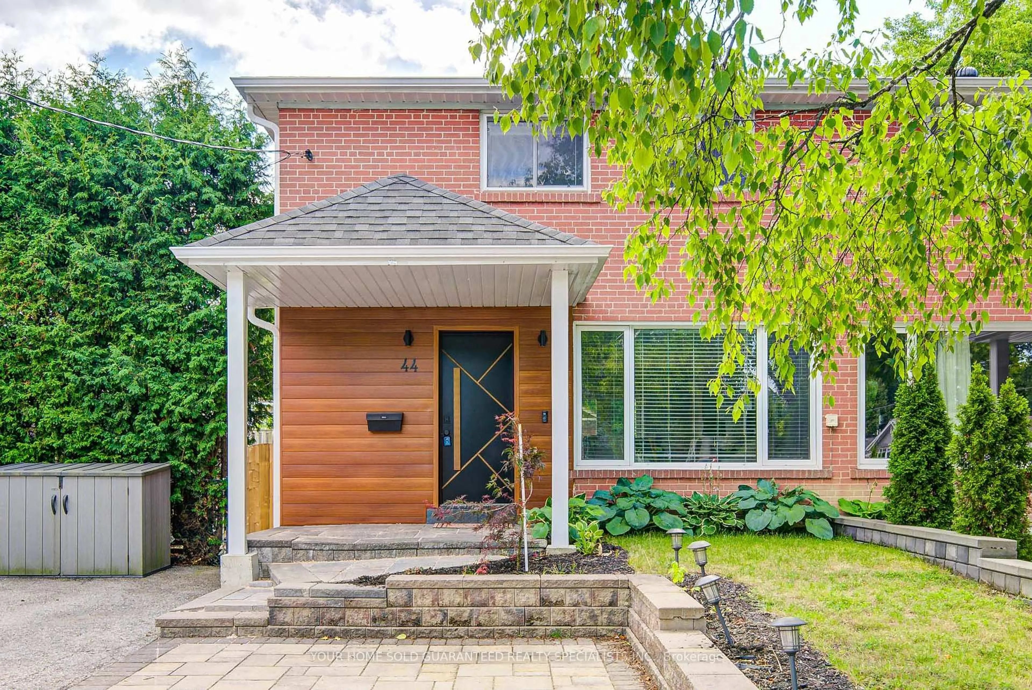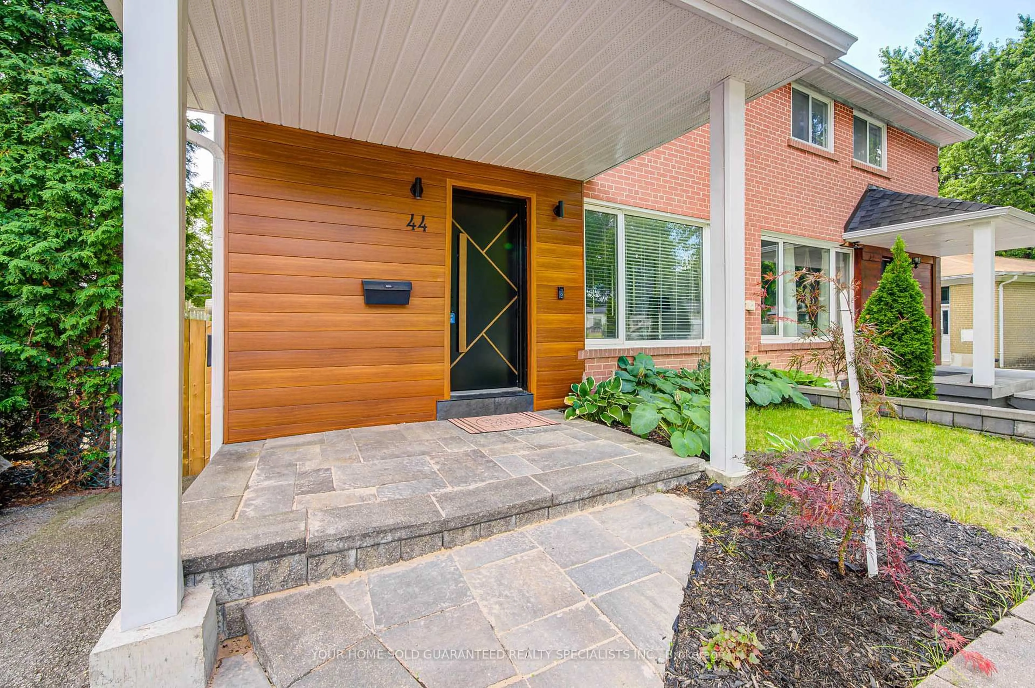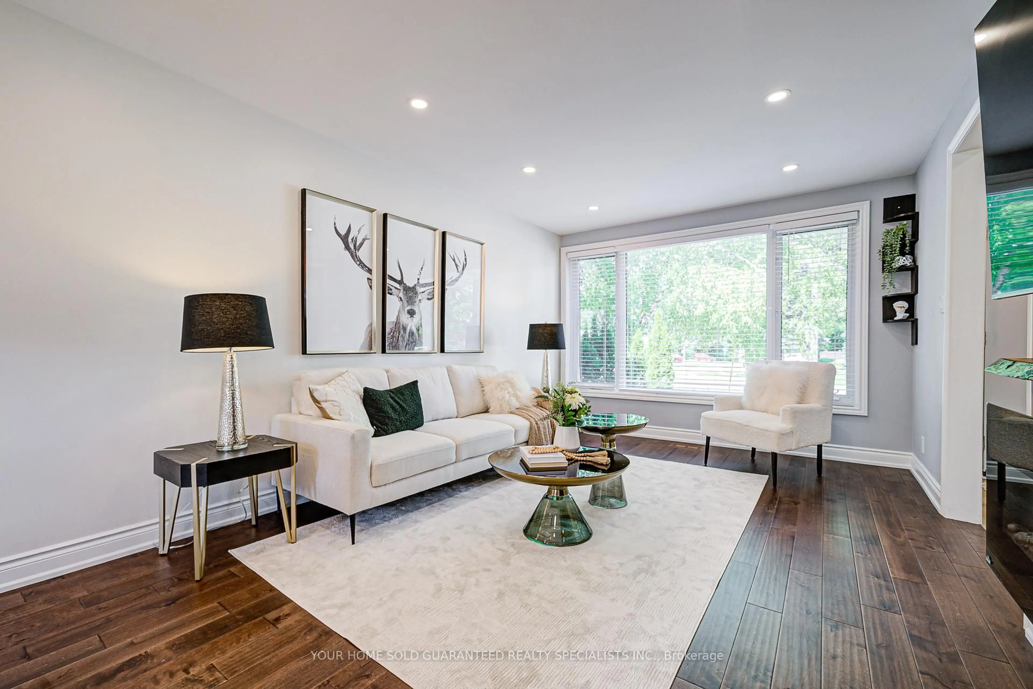44 Davidson Rd, Aurora, Ontario L4G 2B1
Contact us about this property
Highlights
Estimated valueThis is the price Wahi expects this property to sell for.
The calculation is powered by our Instant Home Value Estimate, which uses current market and property price trends to estimate your home’s value with a 90% accuracy rate.Not available
Price/Sqft$700/sqft
Monthly cost
Open Calculator

Curious about what homes are selling for in this area?
Get a report on comparable homes with helpful insights and trends.
+4
Properties sold*
$930K
Median sold price*
*Based on last 30 days
Description
Welcome to This beautifully renovated and well-maintained home, offers modern upgrades, Nice, Spacious Backyard. Entrance: Customized Porch and Unique door, Aluminum sidings, Japanese Maple, Garden Plants. Main Floor: Step inside to find premium hardwood floors, customized slip-resistant tiles tiles in the hallway and kitchen, and a bright white kitchen with backsplash. The home is filled with new LED Pot lights with Dimmers, custom blinds, and a feature wall with a walnut mantel. Master Bedroom Customized Closet; Finished Basement with Separate Entrance, offering additional Entertainment or Living space, Potential to add washroom& Kitchen for a complete separate apartment. The Samsung washer and dryer with Storage Drawers (2021) on the bottom are included for your convenience. Upgraded Electric Panel and EV Power Outlet installed Next to Driveway! Roof with new plywood replaced (2020) Air conditioner (2021) Outdoor features include large Storage Sheds, Customized deck and Two Gas Line Connections for BBQ. , a Widened Interlock Driveway (4 years new) add extra parking. New fence on west side, All of these are set in a friendly neighborhood with easy access to Yonge Street, shopping plazas, Transit, Schools and everyday conveniences, Top Ranking Aurora High School Zone. Move-in ready and designed for comfort with a Generous Size Backyard, this is a home you'll enjoy! Don't miss out!
Property Details
Interior
Features
Exterior
Features
Parking
Garage spaces -
Garage type -
Total parking spaces 5
Property History
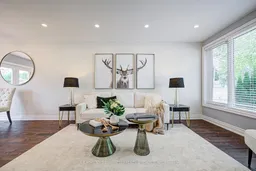
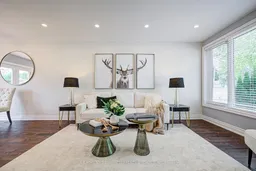 30
30