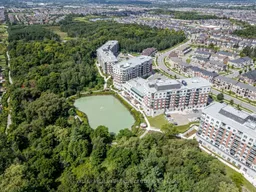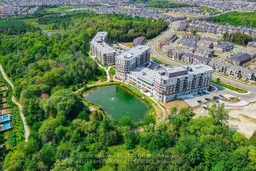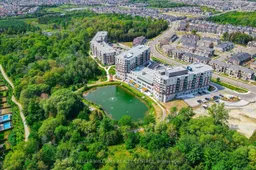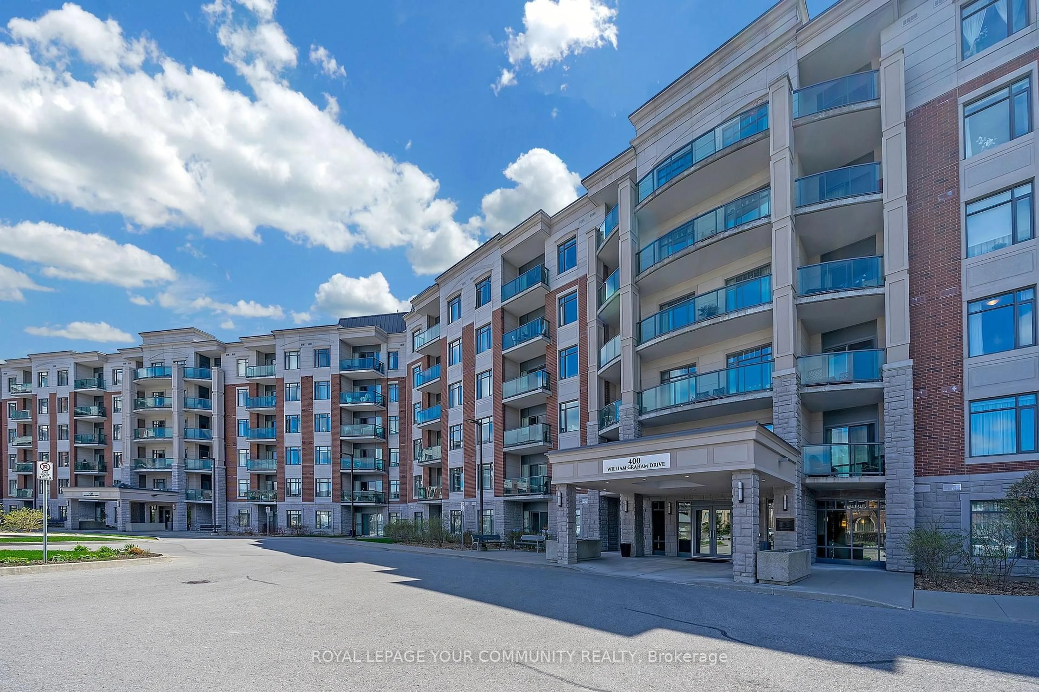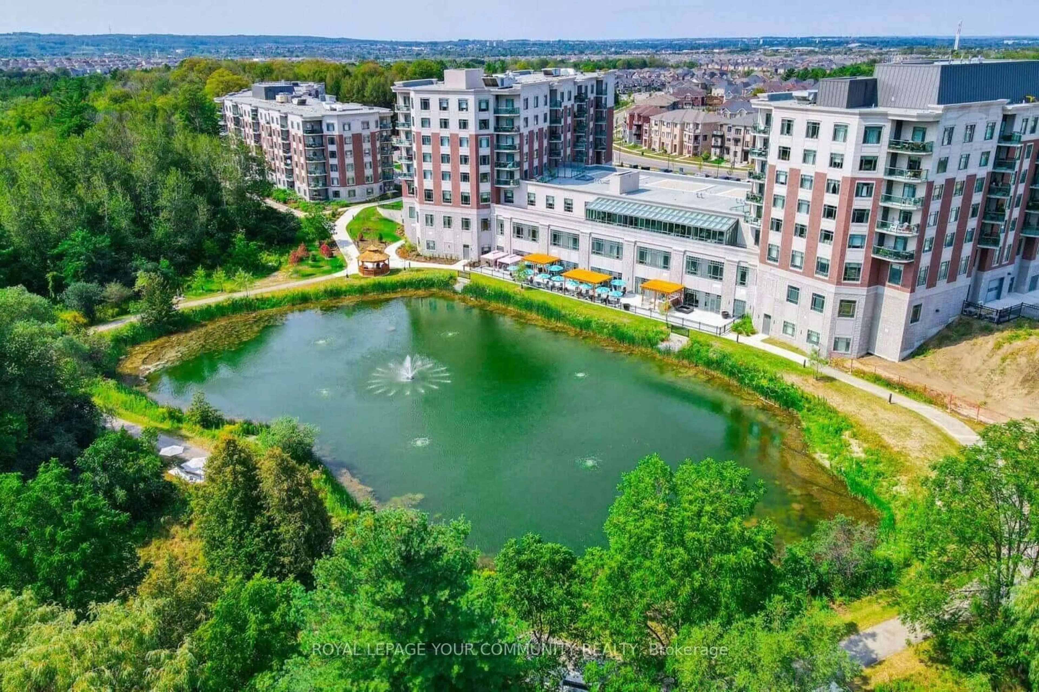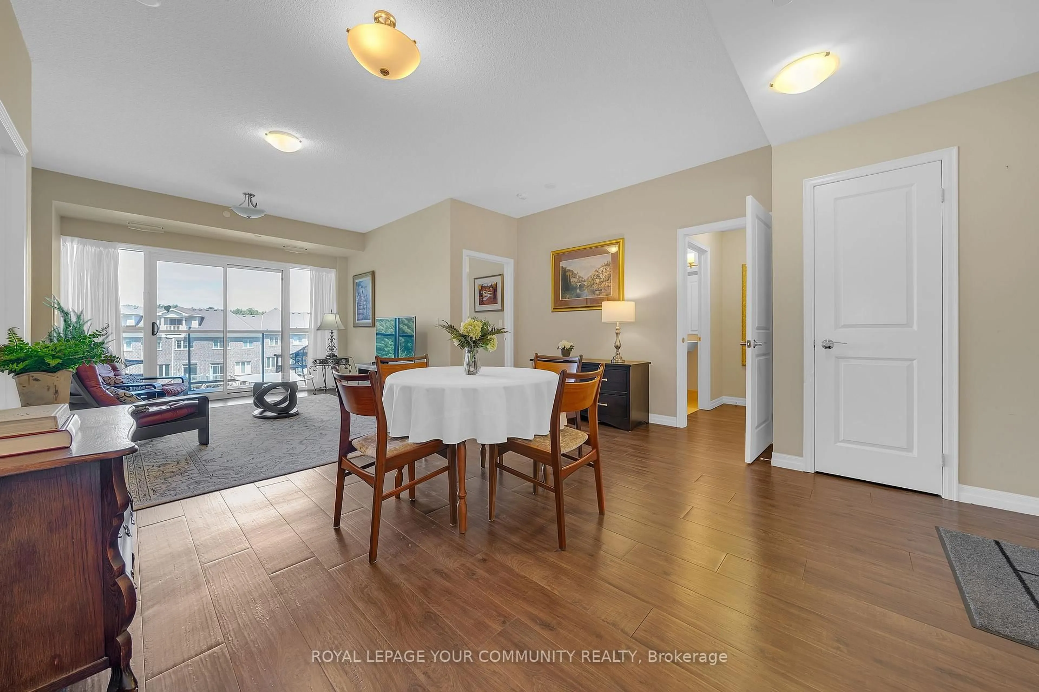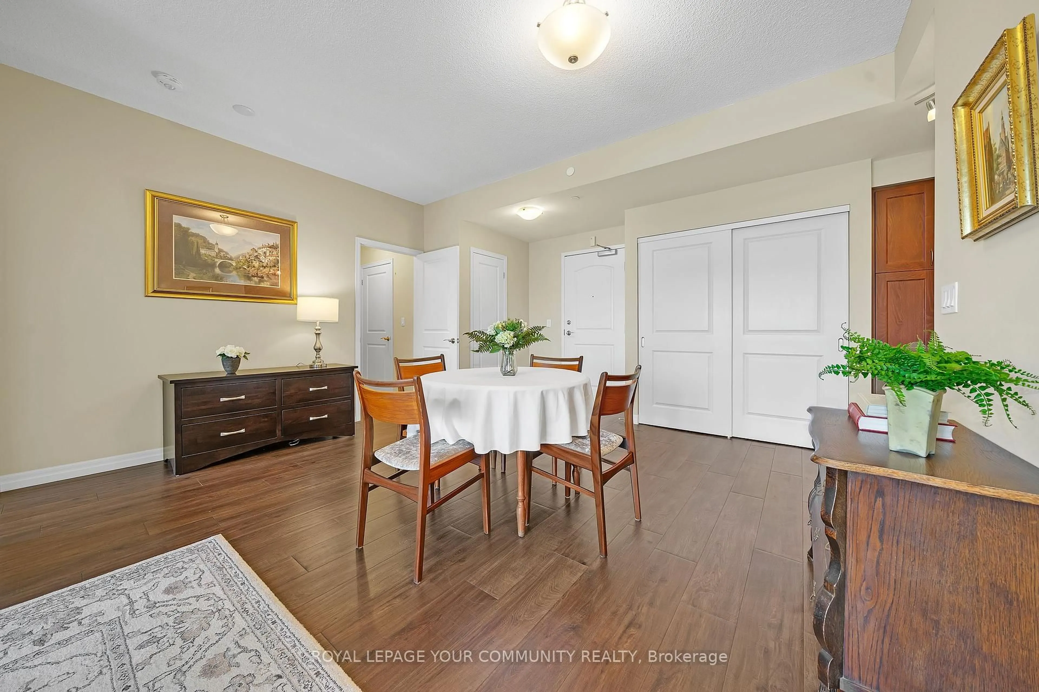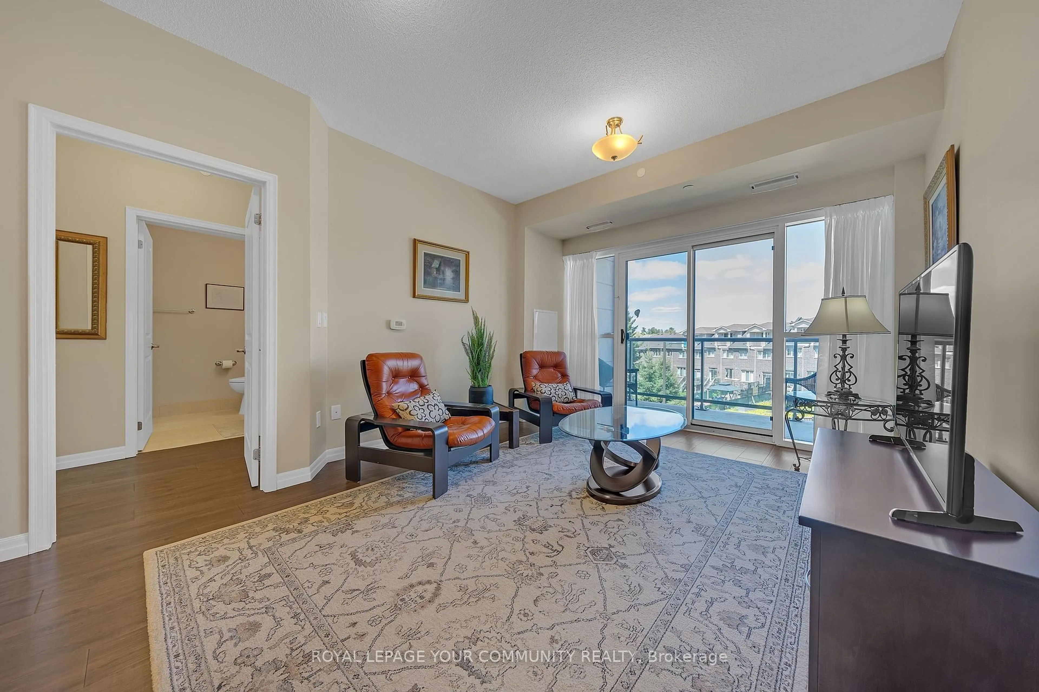400 William Graham Dr #301, Aurora, Ontario L4G 1L7
Contact us about this property
Highlights
Estimated valueThis is the price Wahi expects this property to sell for.
The calculation is powered by our Instant Home Value Estimate, which uses current market and property price trends to estimate your home’s value with a 90% accuracy rate.Not available
Price/Sqft$582/sqft
Monthly cost
Open Calculator

Curious about what homes are selling for in this area?
Get a report on comparable homes with helpful insights and trends.
*Based on last 30 days
Description
Welcome to The Meadows of Aurora a premier 55+ senior lifestyle community nestled on 25 acres of beautiful, landscaped grounds. This resort-style facility offers everything you need for an active, enjoyable retirement, with unparalleled amenities and a strong sense of community.This spacious 1,054 sq. ft. suite features 2 bedrooms, 2 bathrooms, and a well-designed kitchen with ample storage, plus a walkout to your private balcony. Additional features include underground parking, a storage locker, and easy access to all of the community's exceptional amenities. Enjoy a full range of on-site facilities including bike storage, party rooms, a games room, a fitness room, an on-site restaurant, a concert hall, and a wellness centre. With a packed activity calendar and professional health and wellness services available, The Meadows offers everything you need to live with comfort and peace of mind. Conveniently located just minutes from shopping and public transit, The Meadows of Aurora is the ideal place to enjoy your retirement in style, surrounded by a vibrant community and comprehensive care options. Additonal fees: Hydro based upon individual usage (Avg $35). $110 Communication Package, includes land line, TV & Internet. $75 Amenity Fee for the upkeep of all amenities.
Property Details
Interior
Features
Main Floor
Dining
4.63 x 1.86Living
3.65 x 4.54W/O To Balcony
Primary
3.32 x 3.842nd Br
2.74 x 3.63Exterior
Features
Parking
Garage spaces 1
Garage type Underground
Other parking spaces 0
Total parking spaces 1
Condo Details
Amenities
Gym, Media Room, Party/Meeting Room, Visitor Parking, Car Wash
Inclusions
Property History
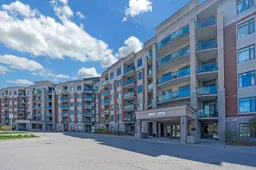 29
29