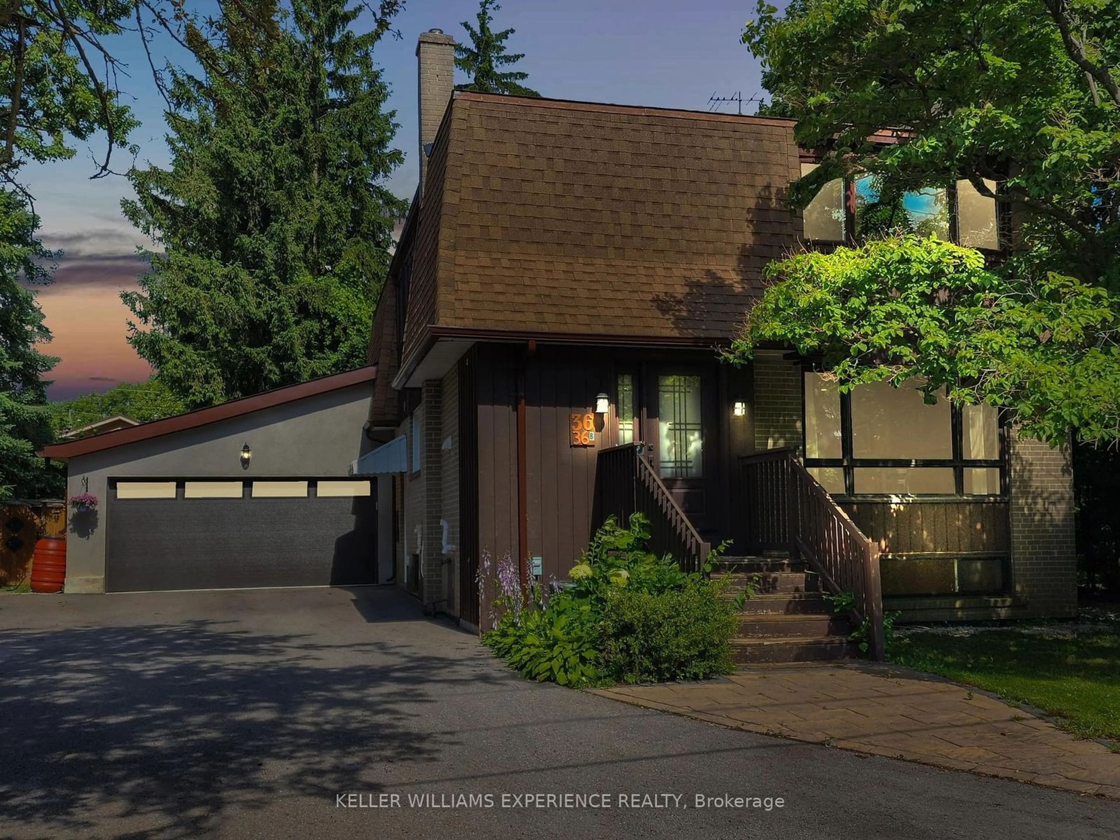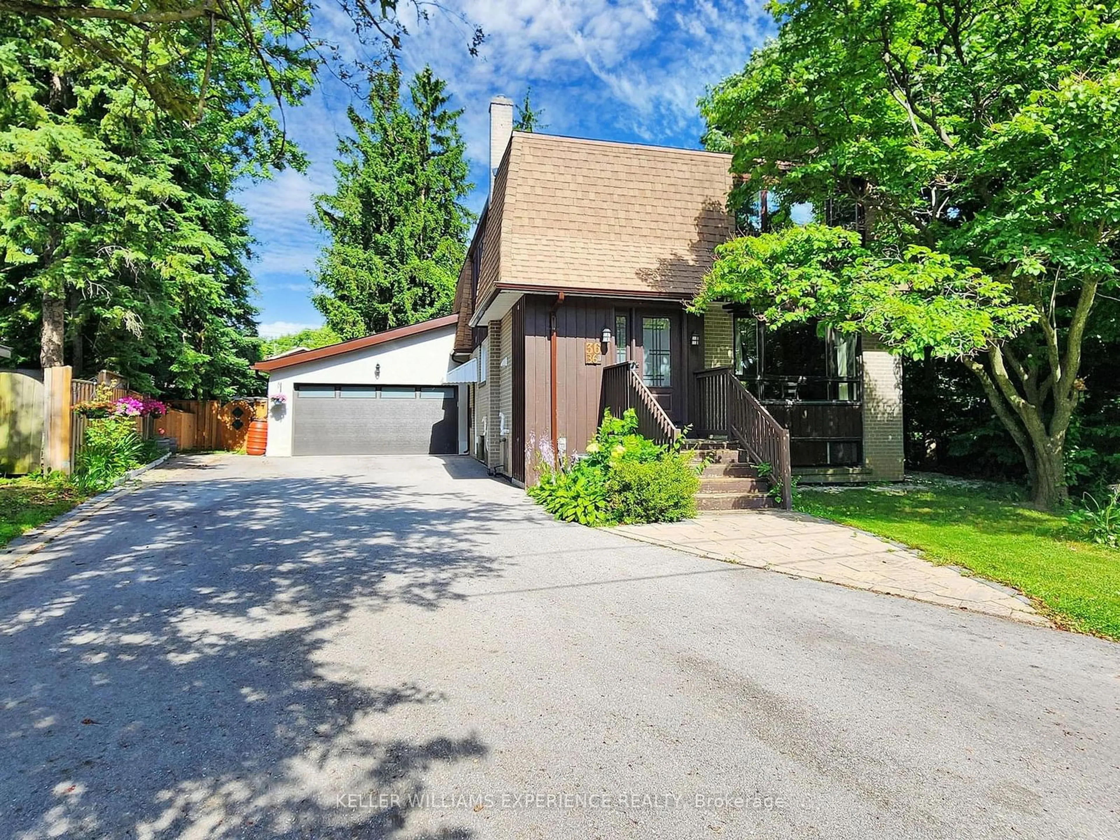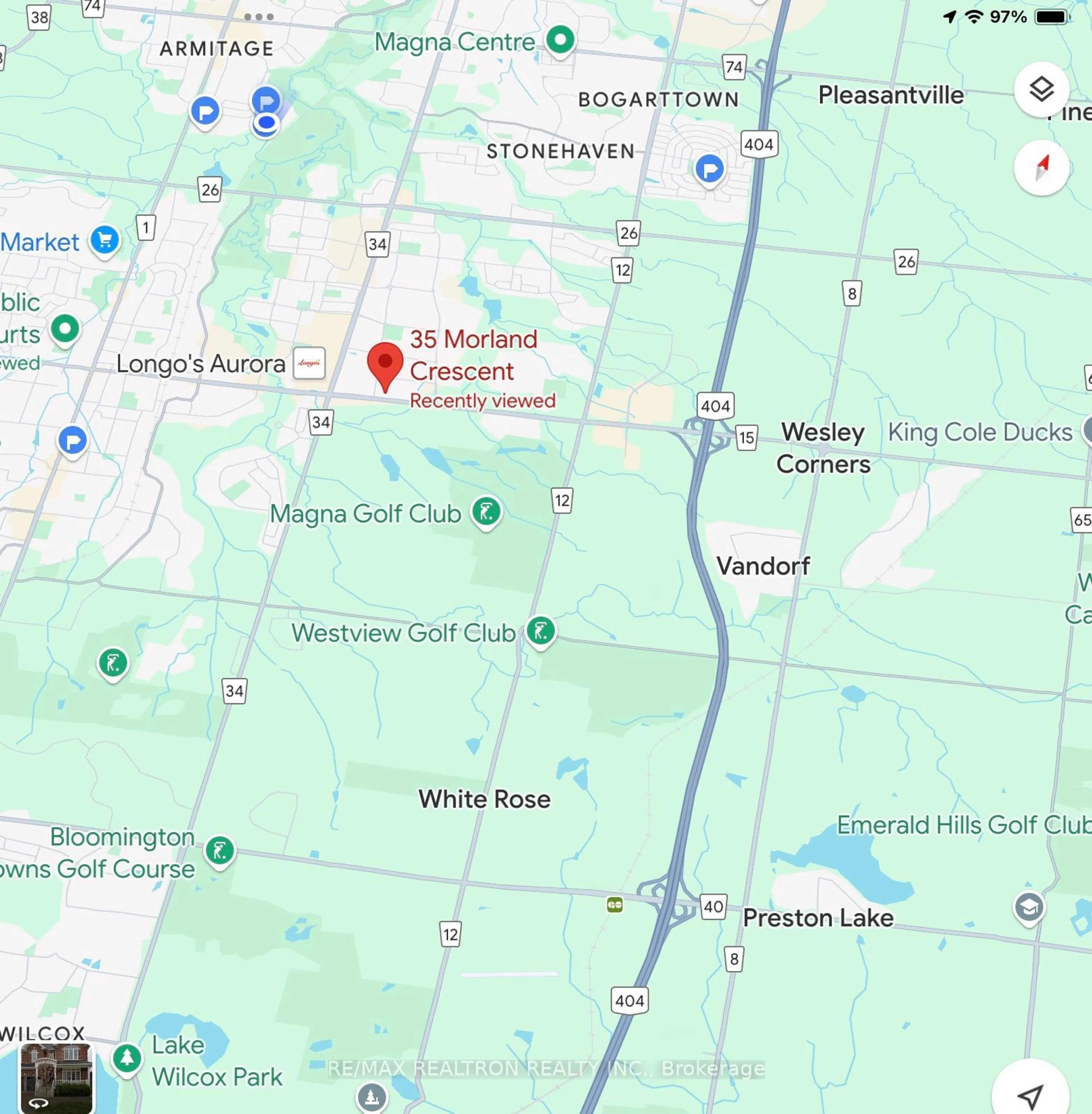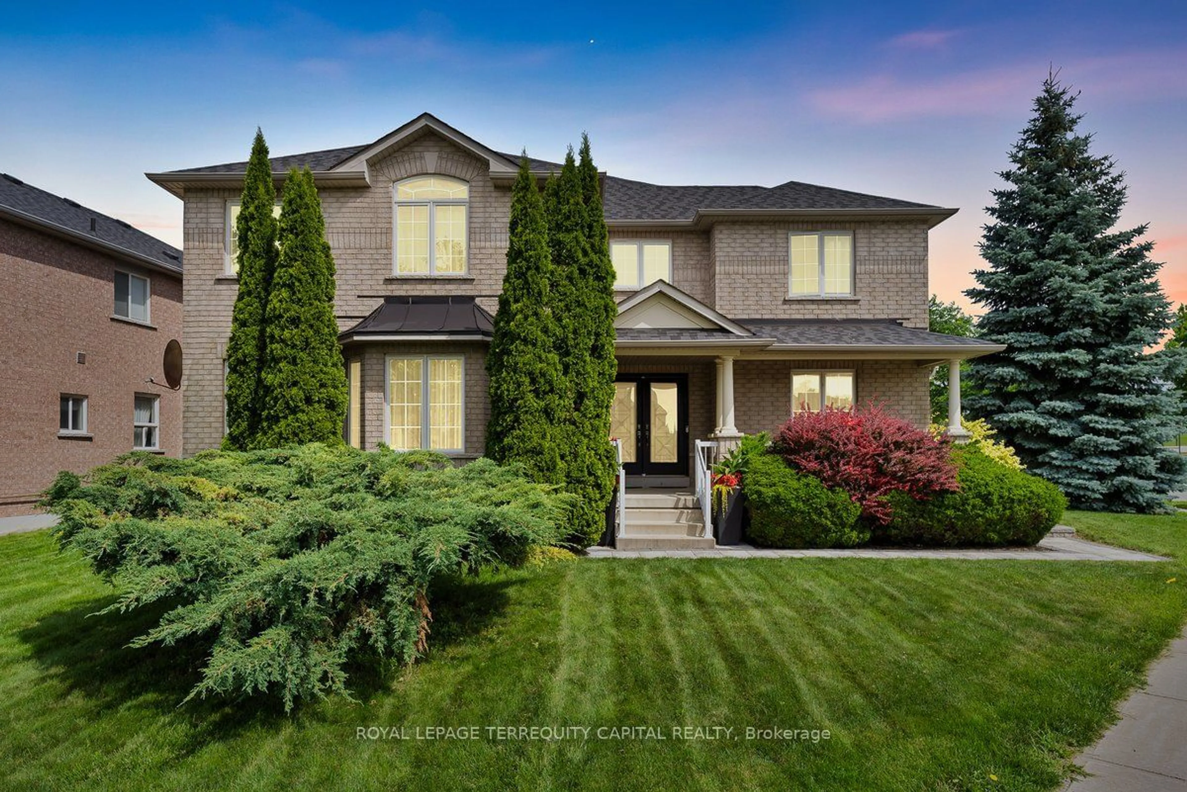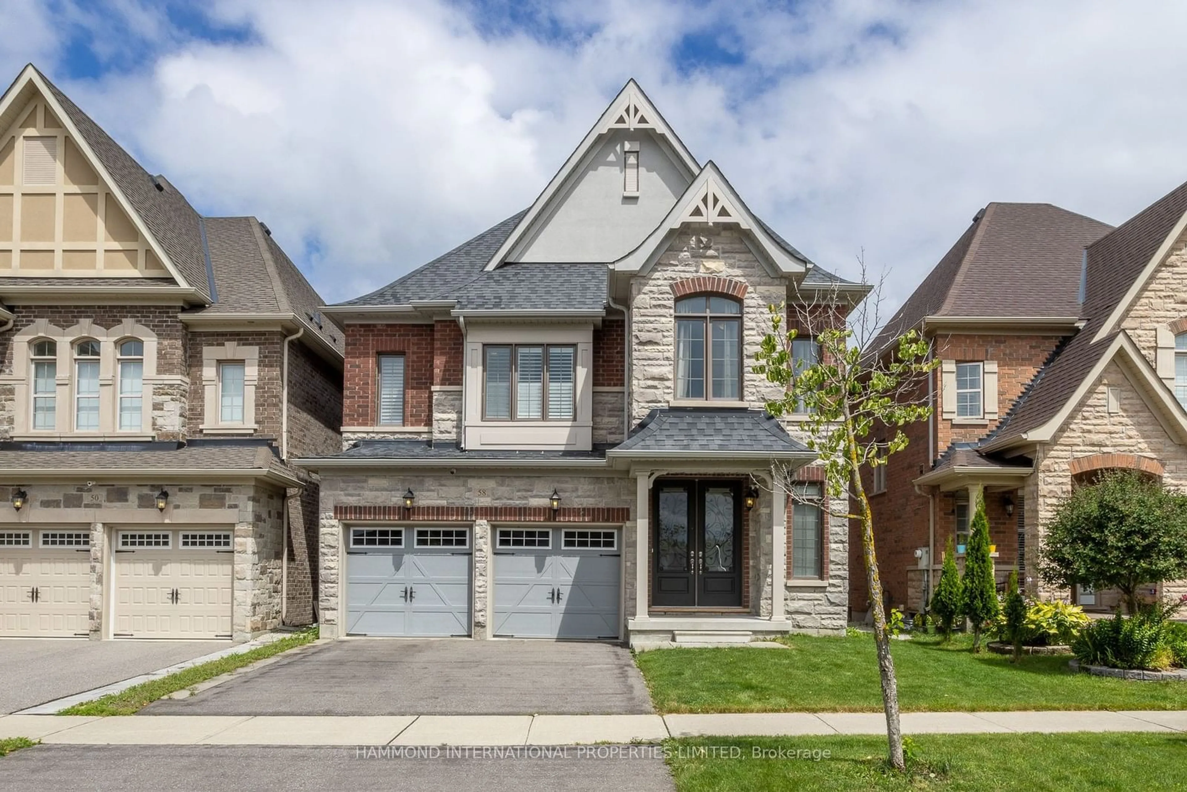36 Aurora Heights Dr, Aurora, Ontario L4G 2W7
Contact us about this property
Highlights
Estimated ValueThis is the price Wahi expects this property to sell for.
The calculation is powered by our Instant Home Value Estimate, which uses current market and property price trends to estimate your home’s value with a 90% accuracy rate.$1,714,000*
Price/Sqft$618/sqft
Days On Market3 days
Est. Mortgage$8,568/mth
Tax Amount (2023)$6,664/yr
Description
Attention investors and multifamily home seekers! Discover the perfect opportunity at 36 Aurora Heights Drive, Aurora, Ontario. This charming 2-story home is nestled in one of Aurora's most desirable neighbourhoods, offering both tranquility and convenience. Aurora Heights is conveniently located with easy access to major highways, public transportation, and essential amenities, ensuring a comfortable and connected lifestyle. The property features two legal self-contained units, each with its own kitchen and laundry facilities, ideal for rental income or extended family living. Additionally, there is potential for an in-law suite, providing even more versatility for multi-family needs. The expansive lot is adorned with lush greenery and mature trees, providing a serene and private outdoor setting. The area is known for its peaceful and family-friendly atmosphere, with plenty of green spaces and parks, ideal for outdoor activities and relaxation. With two kitchens, two sets of washer and dryers, and the option to develop an in-law suite, this home is designed to cater to modern family needs or savvy investors looking to maximize their returns. Don't miss this rare opportunity to own a versatile property in a sought-after location!
Upcoming Open House
Property Details
Interior
Features
Main Floor
Kitchen
3.15 x 4.42B/I Dishwasher / B/I Fridge / B/I Stove
Prim Bdrm
3.00 x 3.38Window / Laminate
2nd Br
2.31 x 3.40Laminate / Walk-Out
Living
4.42 x 7.67Laminate / Gas Fireplace / Window
Exterior
Parking
Garage spaces 2
Garage type Attached
Other parking spaces 8
Total parking spaces 10
Property History
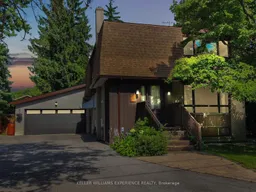 40
40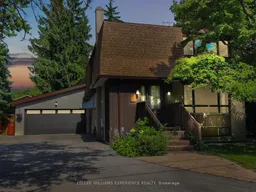 40
40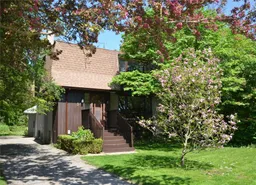 32
32Get up to 1% cashback when you buy your dream home with Wahi Cashback

A new way to buy a home that puts cash back in your pocket.
- Our in-house Realtors do more deals and bring that negotiating power into your corner
- We leverage technology to get you more insights, move faster and simplify the process
- Our digital business model means we pass the savings onto you, with up to 1% cashback on the purchase of your home
