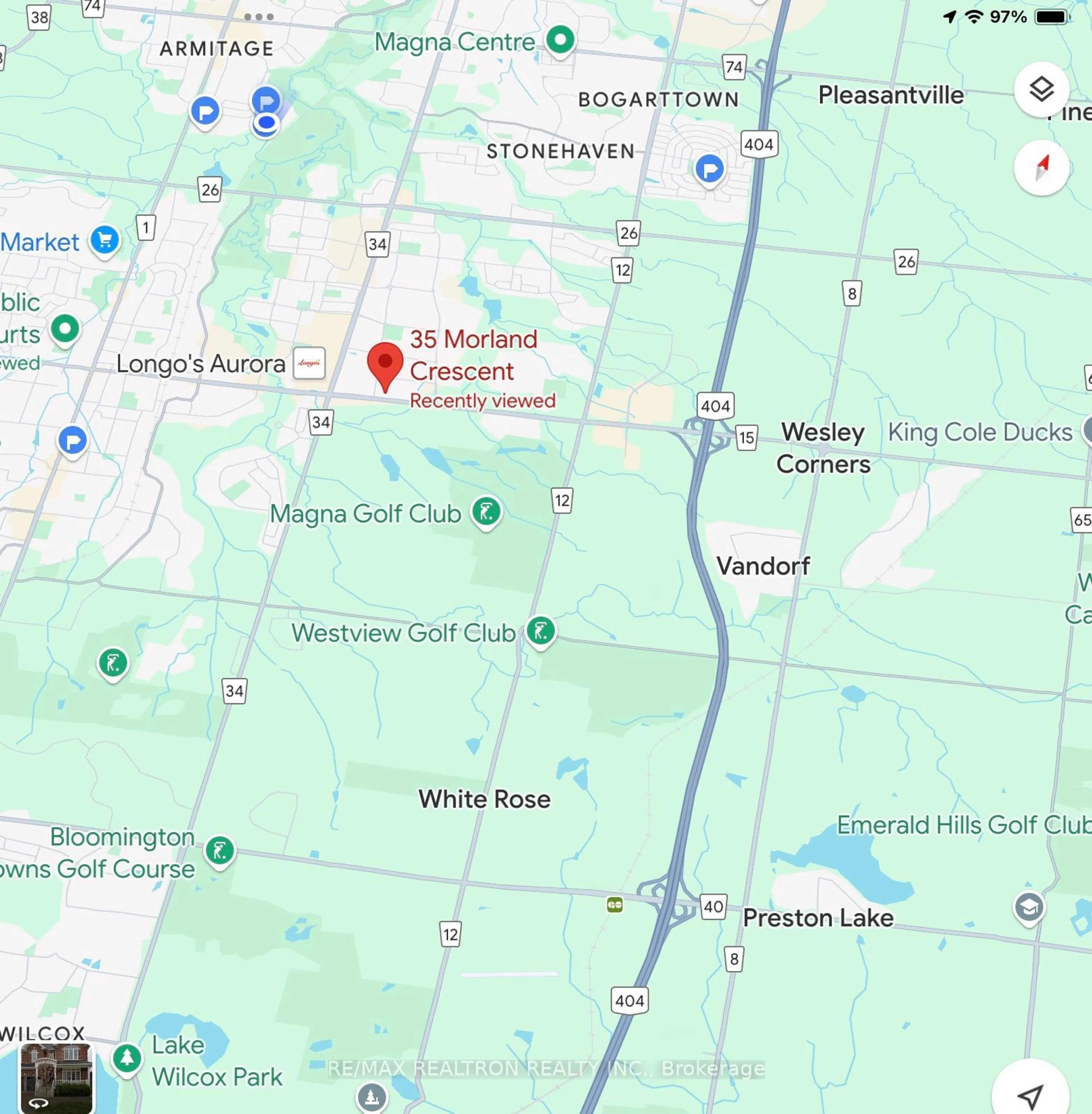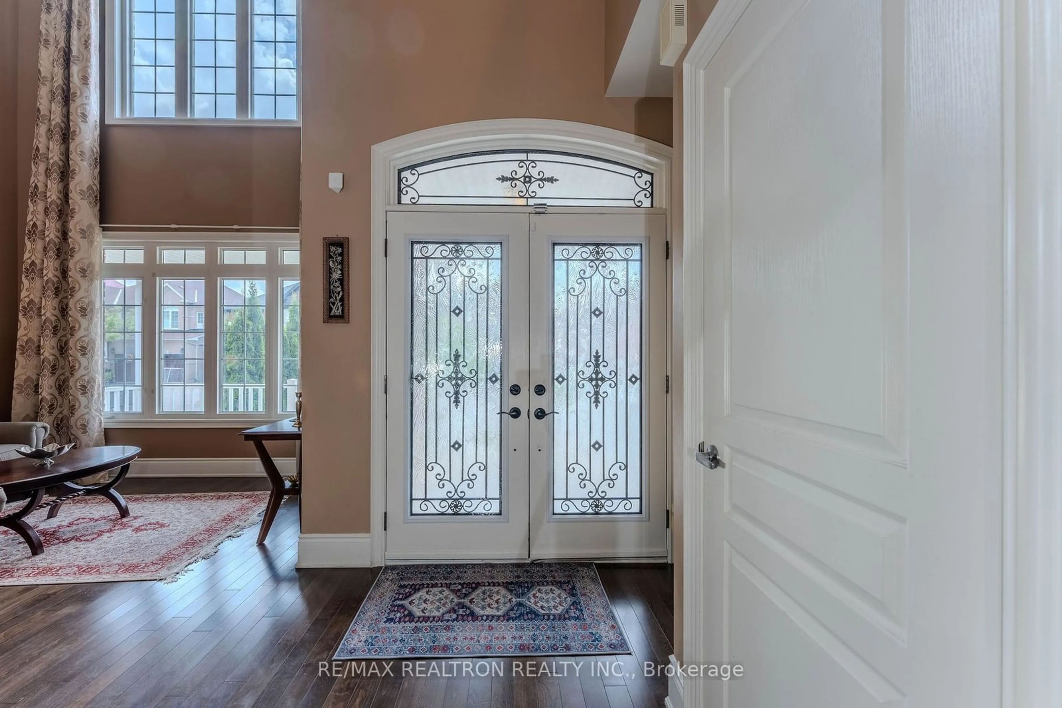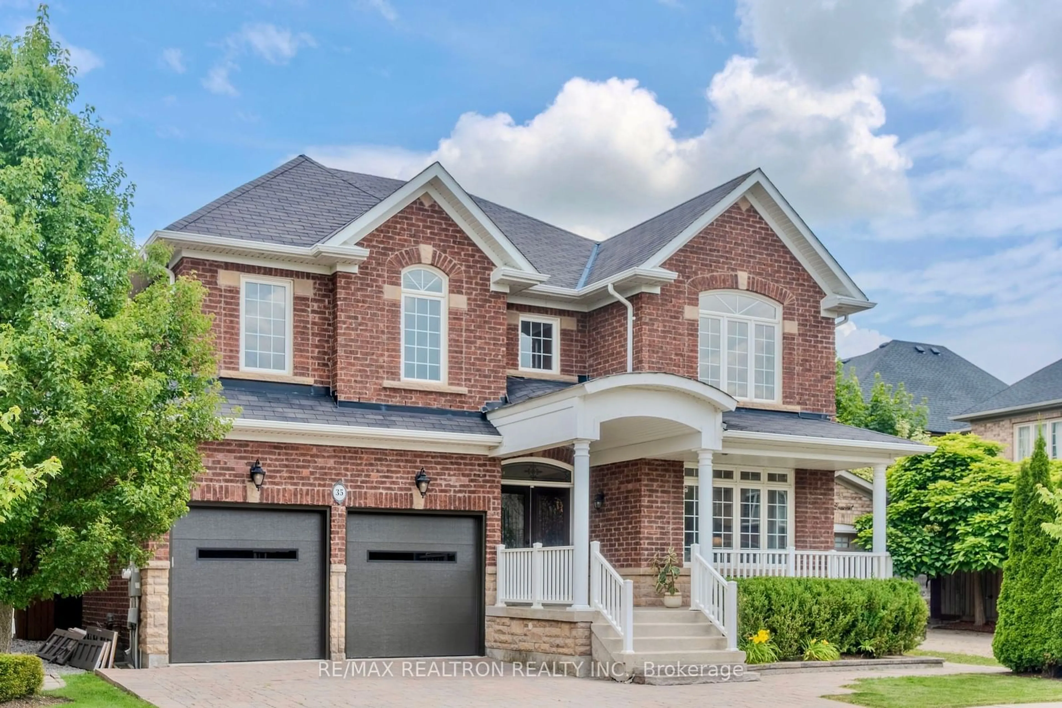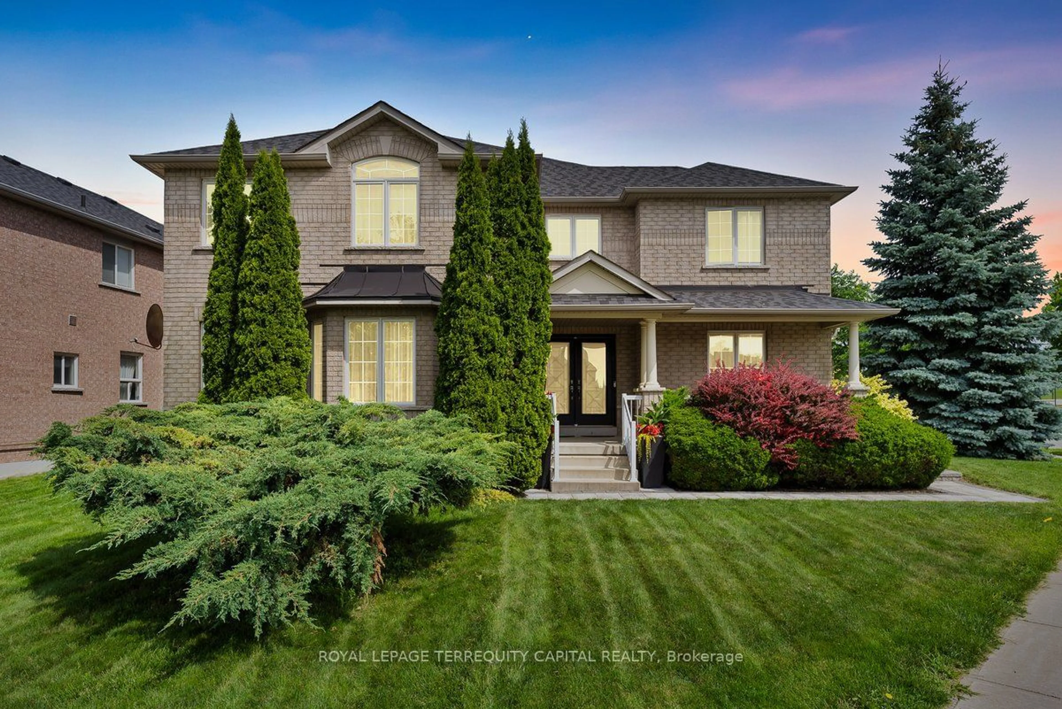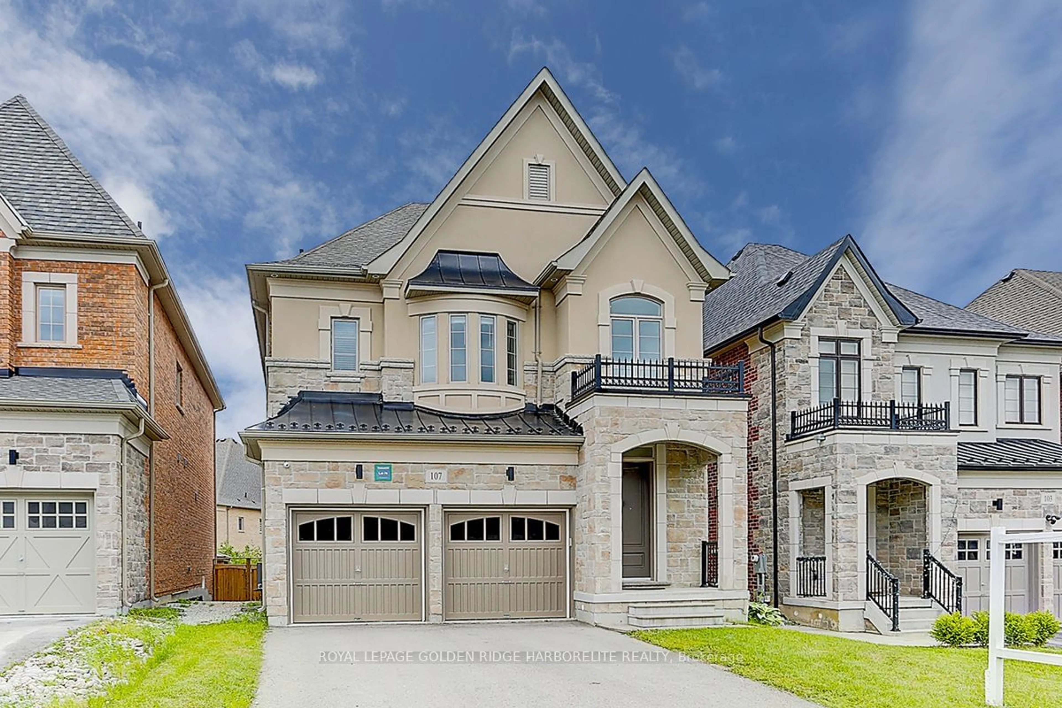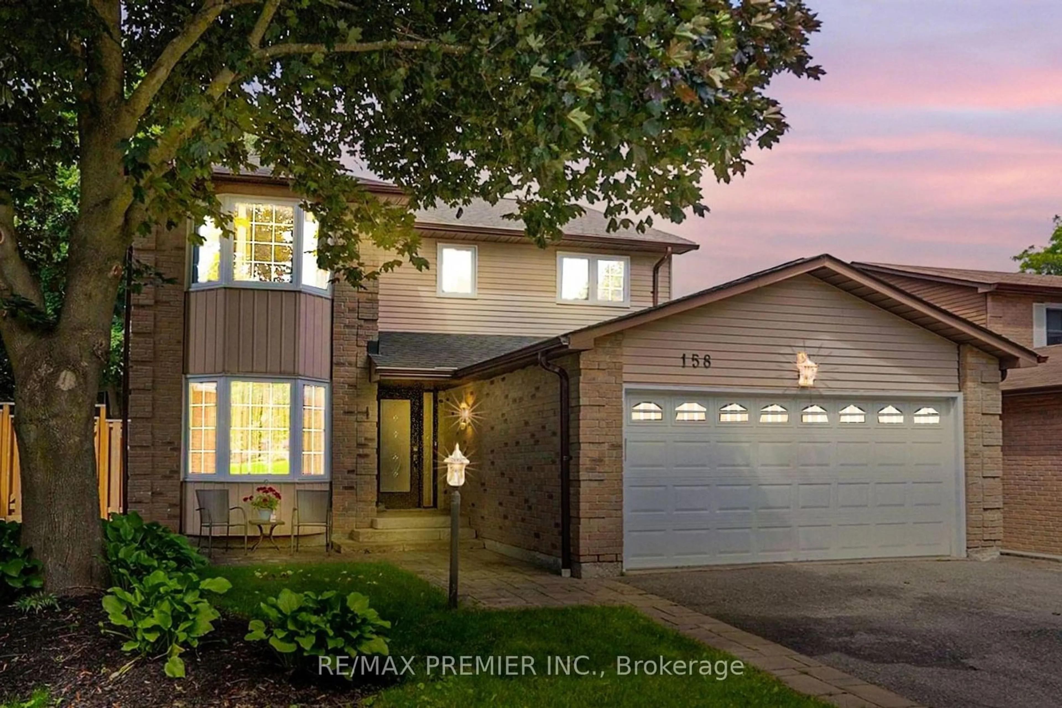35 Morland Cres, Aurora, Ontario L4G 7Z2
Contact us about this property
Highlights
Estimated ValueThis is the price Wahi expects this property to sell for.
The calculation is powered by our Instant Home Value Estimate, which uses current market and property price trends to estimate your home’s value with a 90% accuracy rate.$1,739,000*
Price/Sqft$492/sqft
Days On Market18 days
Est. Mortgage$6,828/mth
Tax Amount (2024)$7,306/yr
Description
OPEN HOUSE 2-5PM this Sat/Sun, With 17-foot ceilings , 9-foot main floor , basement not included. This former model home by Kylemore offers a rare opportunity on a desirable, quiet, child-safe, and family-friendly crescent. This 2-storey home features 4 bright and spacious bedrooms, each with ensuite washroom access, plus a large basement. The main floor includes a separate, bright office/library, (can be a bedroom!) and an open foyer and living room with 17-foot ceilings. There is also a formal dining room with a pillared entry. The master bedroom boasts two walk-in closets and a very spacious ensuite. The bright and exquisite kitchen features a large butler pantry and a generous eat-in area with a walkout to the patio.Great location: a nearby shopping plaza, five public and five Catholic schools serve this home. Within a 20-minute walk, youll find six basketball courts, four playgrounds, and seven other facilities. A street transit stop is less than a 2-minute walk away, and the Aurora GO Rail Transit is just 1.82 km away. Easy access to Hwy 404 within minutes.
Upcoming Open Houses
Property Details
Interior
Features
Ground Floor
Office
3.00 x 2.95Separate Rm / Window / Hardwood Floor
Breakfast
2.50 x 3.74Ceramic Floor / W/O To Yard / California Shutters
Family
3.92 x 5.26Hardwood Floor / W/O To Yard / California Shutters
Dining
3.68 x 3.30Hardwood Floor / Formal Rm / Moulded Ceiling
Exterior
Features
Parking
Garage spaces 2
Garage type Attached
Other parking spaces 2
Total parking spaces 4
Property History
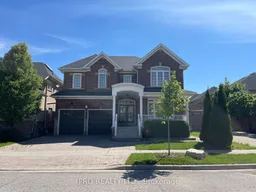 31
31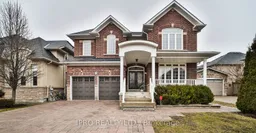 34
34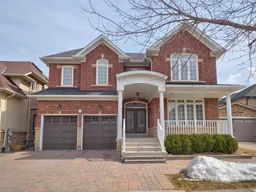 18
18Get up to 1% cashback when you buy your dream home with Wahi Cashback

A new way to buy a home that puts cash back in your pocket.
- Our in-house Realtors do more deals and bring that negotiating power into your corner
- We leverage technology to get you more insights, move faster and simplify the process
- Our digital business model means we pass the savings onto you, with up to 1% cashback on the purchase of your home
