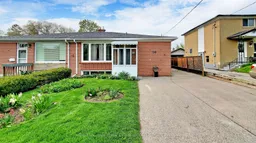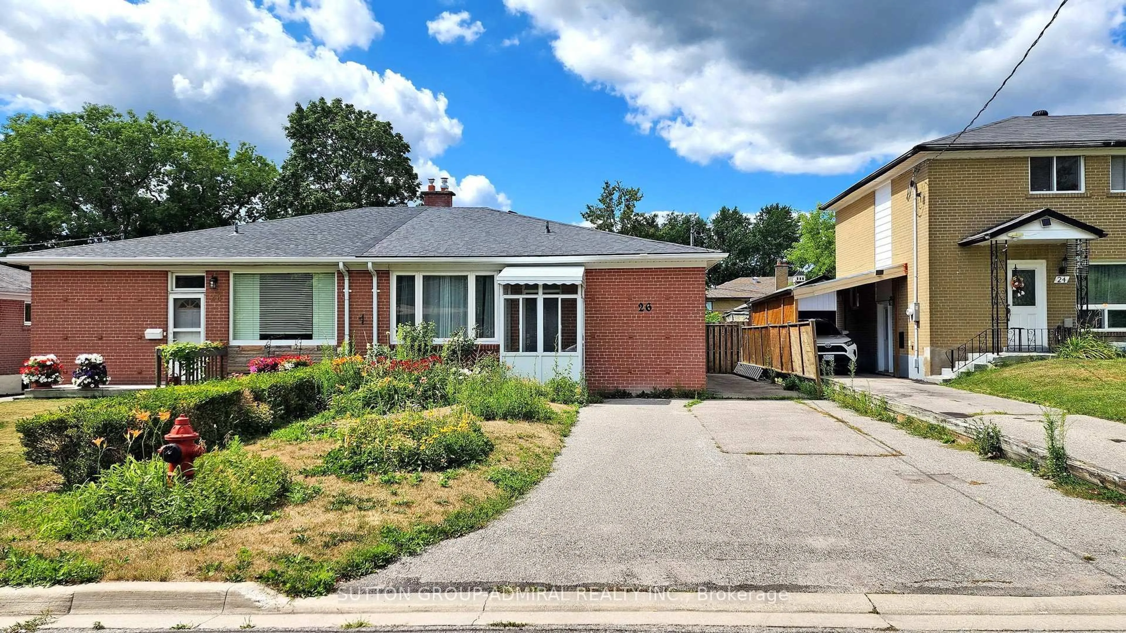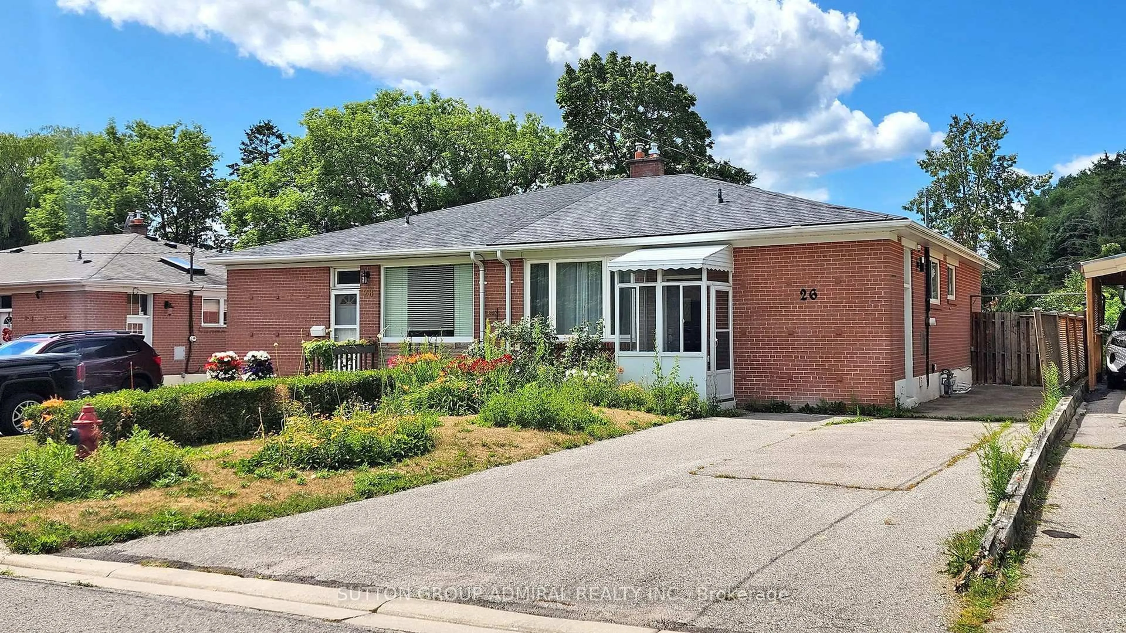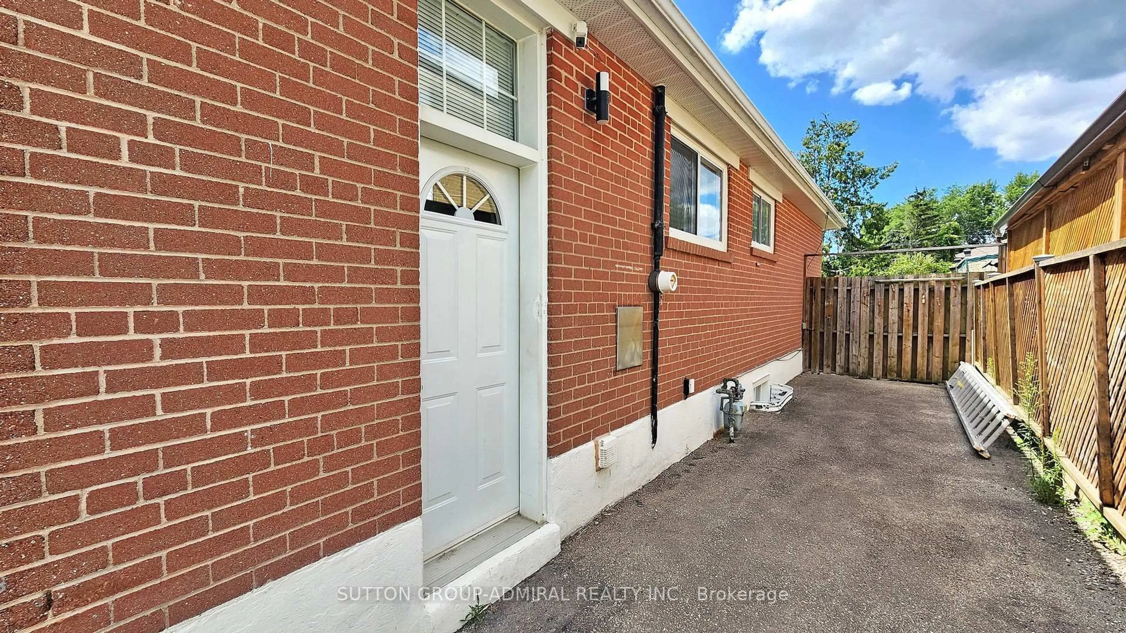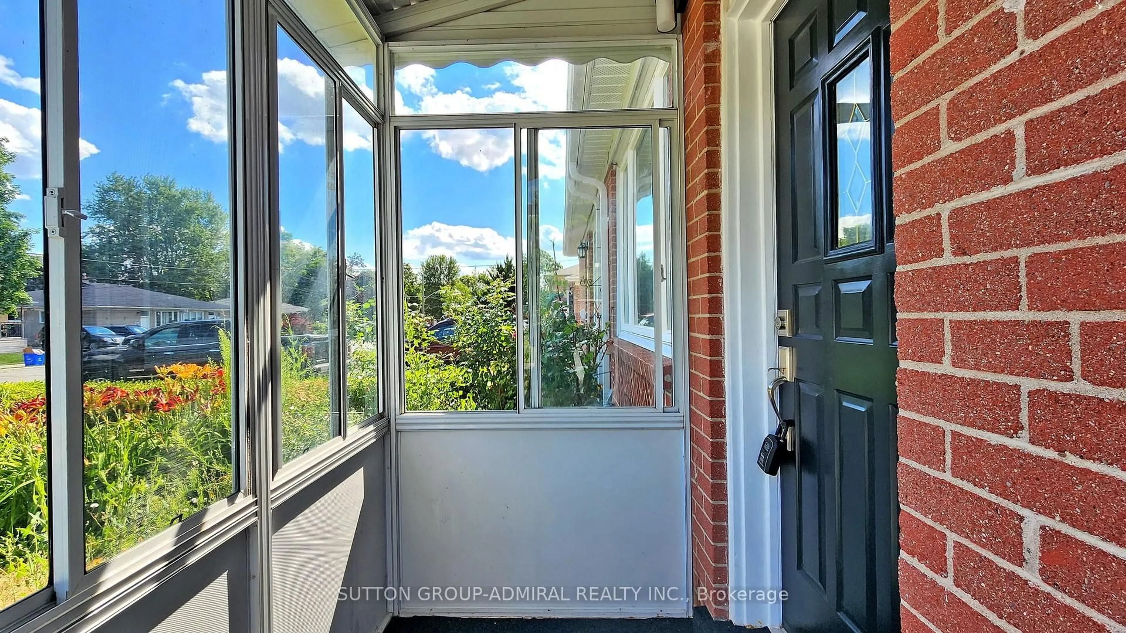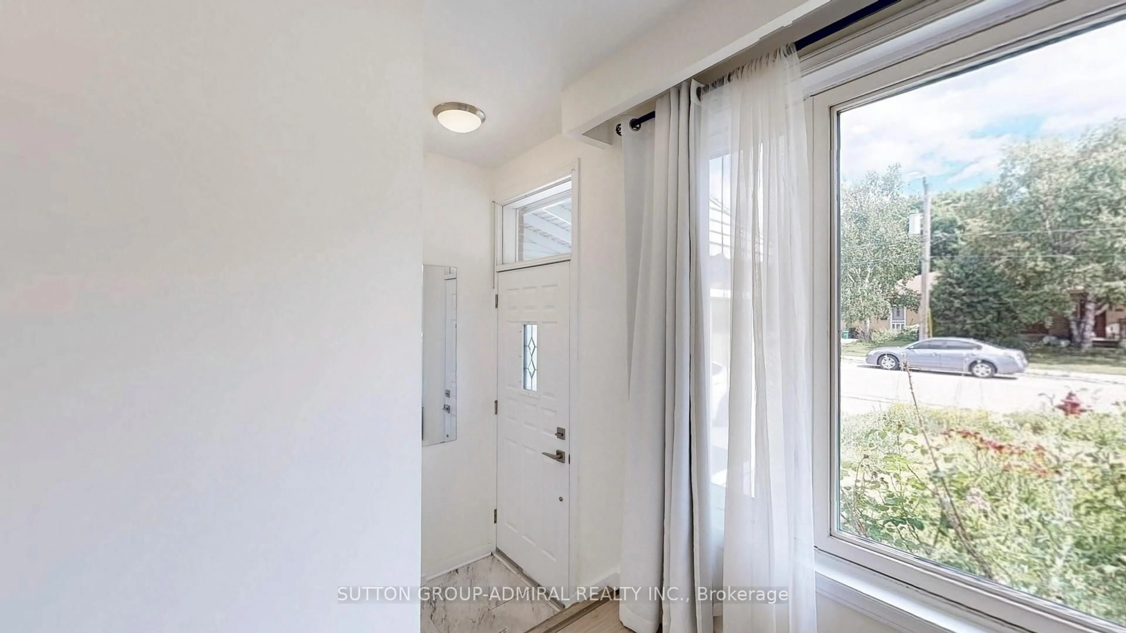26 Davis Rd, Aurora, Ontario L4G 2B6
Contact us about this property
Highlights
Estimated valueThis is the price Wahi expects this property to sell for.
The calculation is powered by our Instant Home Value Estimate, which uses current market and property price trends to estimate your home’s value with a 90% accuracy rate.Not available
Price/Sqft$1,003/sqft
Monthly cost
Open Calculator

Curious about what homes are selling for in this area?
Get a report on comparable homes with helpful insights and trends.
+11
Properties sold*
$1M
Median sold price*
*Based on last 30 days
Description
*Smart Investment Opportunity ,Renovated Semi-Detached with Income Potential! *Welcome to this beautifully renovated semi-detached home featuring a separate side entrance leading to a fully finished lower-level suite ideal for rental income or multi-generational living.* Whether you're a first-time buyer, young family, or downsizer, this thoughtfully designed home offers the perfect stepping stone to homeownership with the added bonus of mortgage support*Enjoy a bright and airy open-concept layout on both levels, enhanced by timeless color palettes, neutral finishes and large windows that flood the space with natural light. The basement features above-grade windows, making it feel like an extension of the main living space rather than a traditional basement*This property truly caters to all buyers, offering a smart setup & functional layout* Walking distance to all amenities & public transit for easy access living*Turn-Key Ready To Enjoy!*A MUST SEE!*NOT TO BE MISSED!* Income Potential *Opportunity*Separate Entrance *Prime Location*
Property Details
Interior
Features
Main Floor
Kitchen
4.22 x 3.33Quartz Counter / Stainless Steel Appl / Eat-In Kitchen
Dining
6.85 x 4.56Laminate / Pot Lights / Open Concept
Primary
4.72 x 3.73Laminate / Closet / O/Looks Backyard
2nd Br
3.26 x 3.08Laminate / Closet / W/O To Garden
Exterior
Features
Parking
Garage spaces -
Garage type -
Total parking spaces 4
Property History
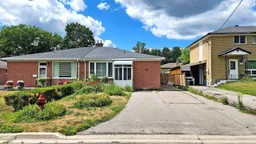 48
48