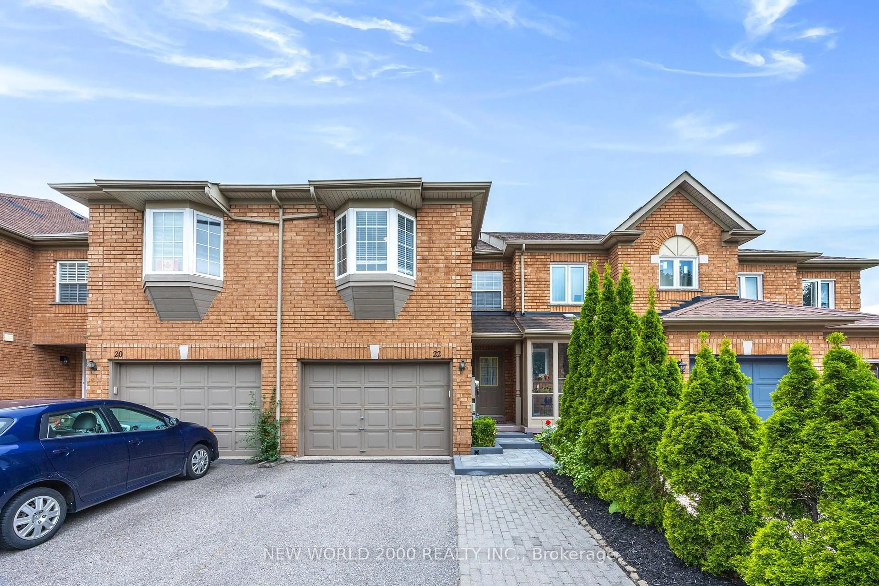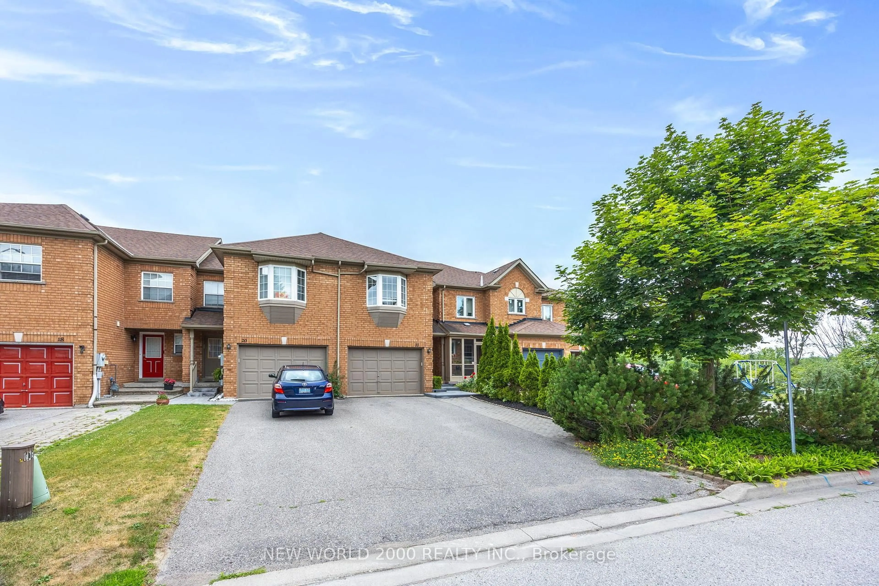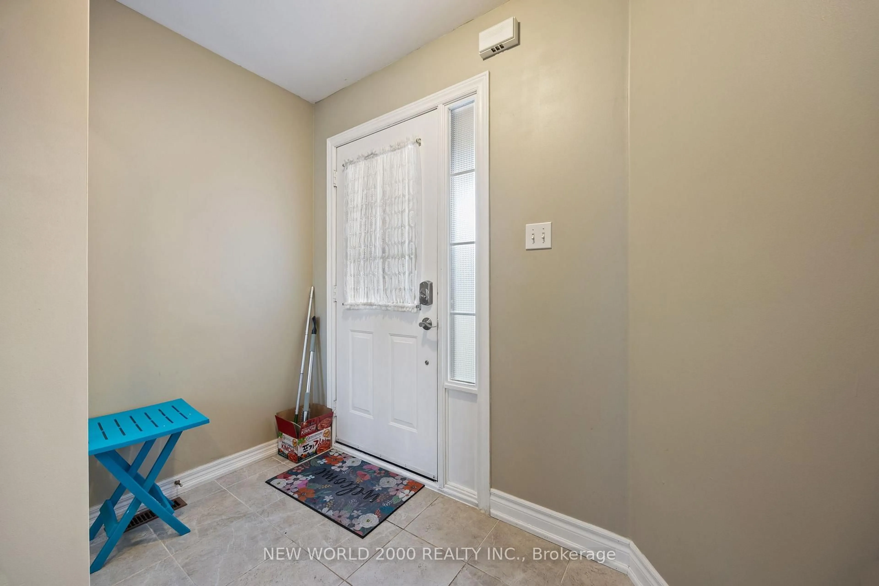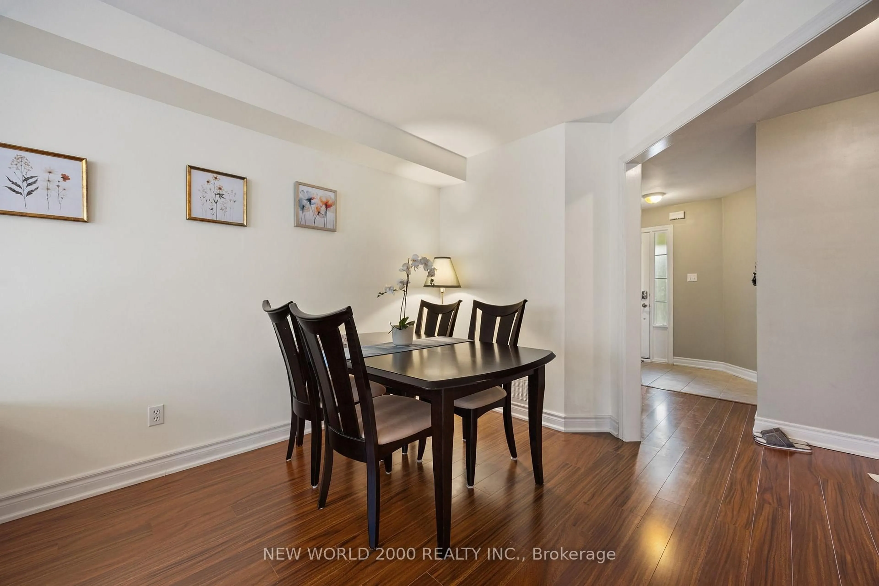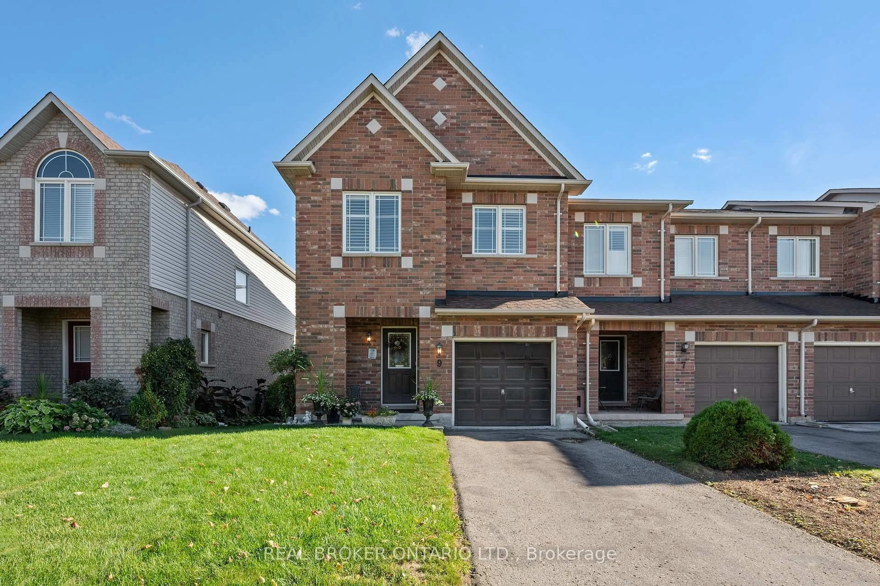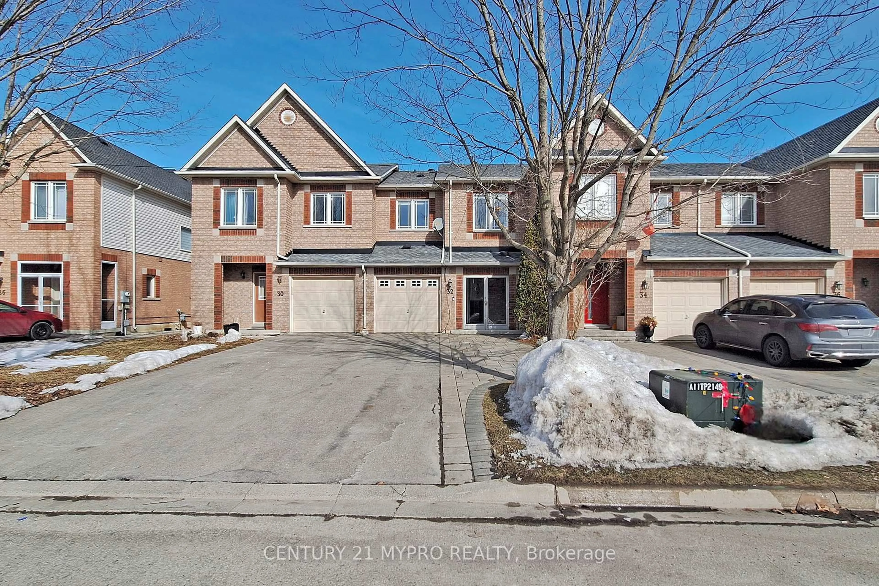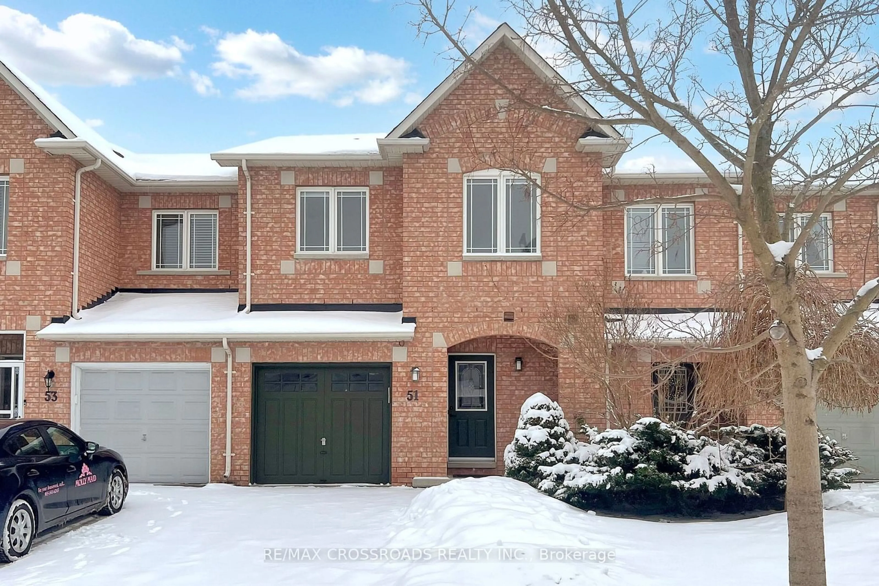22 HAWTIN Lane, Aurora, Ontario L4G 7L4
Contact us about this property
Highlights
Estimated valueThis is the price Wahi expects this property to sell for.
The calculation is powered by our Instant Home Value Estimate, which uses current market and property price trends to estimate your home’s value with a 90% accuracy rate.Not available
Price/Sqft$886/sqft
Monthly cost
Open Calculator

Curious about what homes are selling for in this area?
Get a report on comparable homes with helpful insights and trends.
+13
Properties sold*
$1.1M
Median sold price*
*Based on last 30 days
Description
Rare Ravine Lot Townhome Stylish, Spacious & Serene Premium Location | Oversized Deep Lot | Private Ravine Views | Parking for up to 4 vehicles | *Over 2000 SqFt. Living space, Includes Basement* Interlock stonework completely updated home with lots of space. furnace(2022), backyard deck paint(2024), interlock stonework(2025), front door lock (2025), garden shed flooring (2025) An exceptional opportunity to own a rare ravine lot with an oversized, extra-deep backyard, offering unparalleled privacy and natural beauty. This spacious and sun-filled townhome boasts a seamless open-concept living and dining area, all with picturesque views of the tranquil ravine. The primary bedroom features a generous walk-in closet and a luxurious 4-piece ensuite bath. Generously sized secondary bedrooms with organized closets and ravine views. Professionally finished walkout basement to ravine with large rec room, laundry, and plenty of storage. Quiet child-safe street. Steps to schools, parks, trails, shops & Hwy 404. Interlock stonework and a rare double driveway offer parking for up to 4 vehiclesa true rarity in townhome living.
Property Details
Interior
Features
Main Floor
Living
3.17 x 6.83Combined W/Dining / Open Concept / Laminate
Dining
3.17 x 6.83O/Looks Ravine / Open Concept / Laminate
Kitchen
2.38 x 2.75O/Looks Living / Pass Through / Family Size Kitchen
Breakfast
2.75 x 2.75Eat-In Kitchen / Picture Window / O/Looks Ravine
Exterior
Features
Parking
Garage spaces 1
Garage type Attached
Other parking spaces 3
Total parking spaces 4
Property History
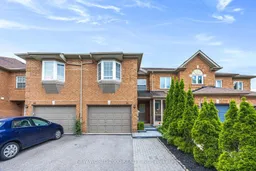 35
35