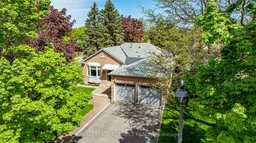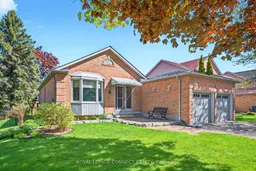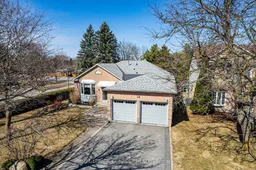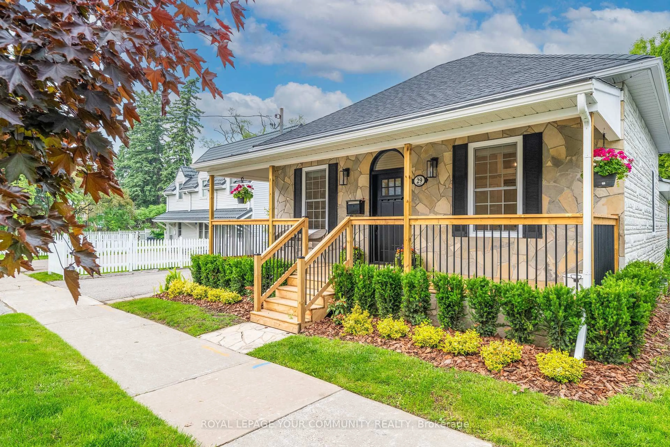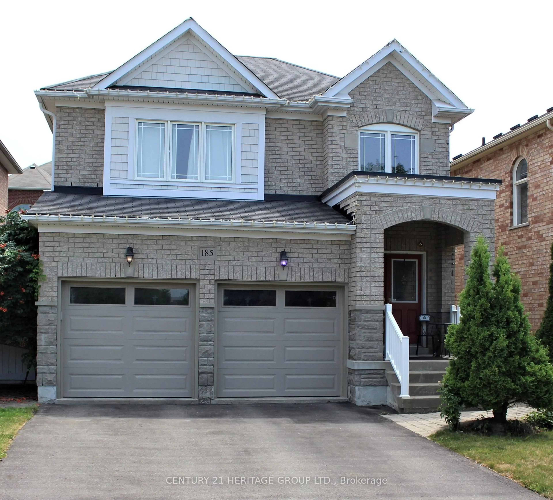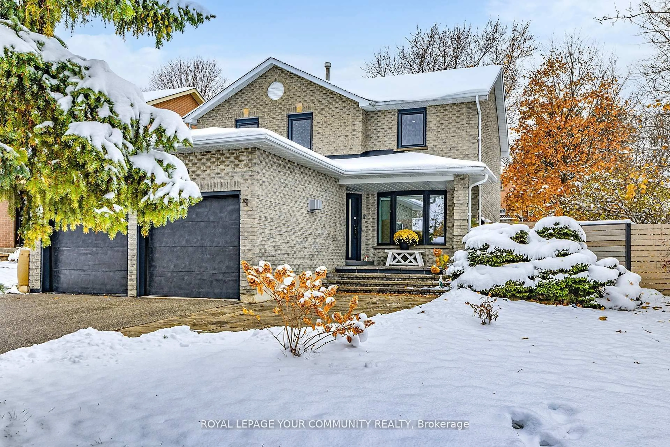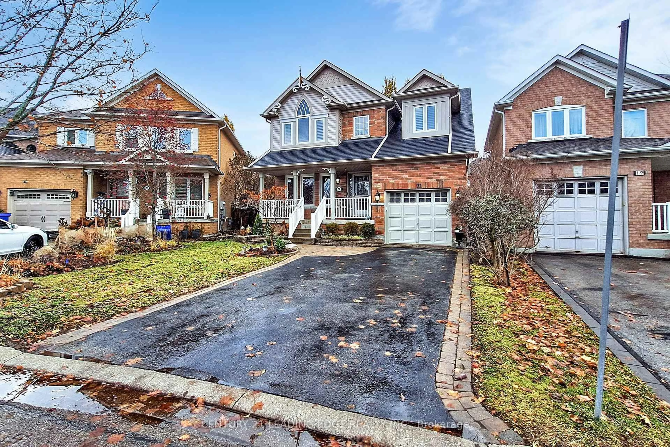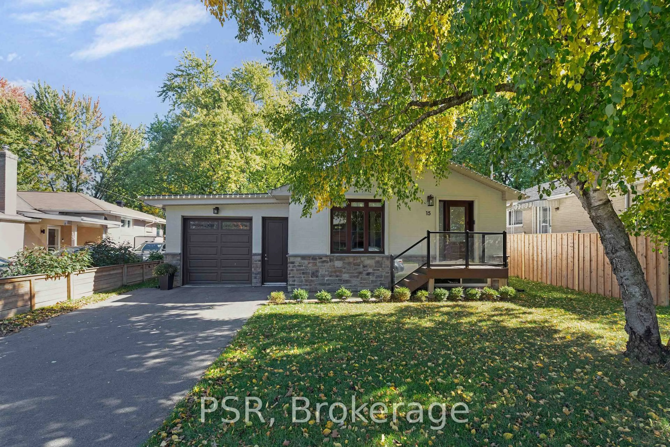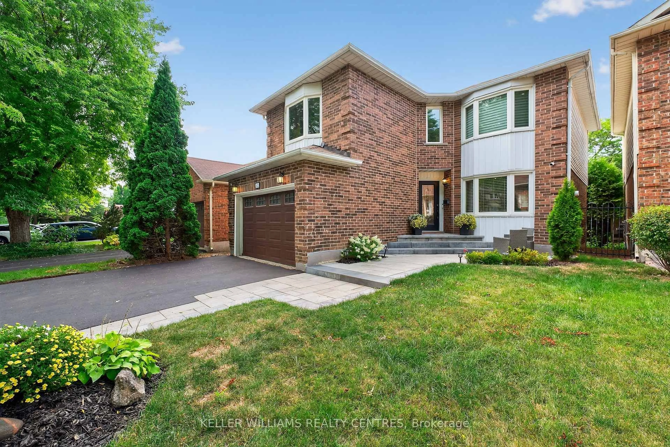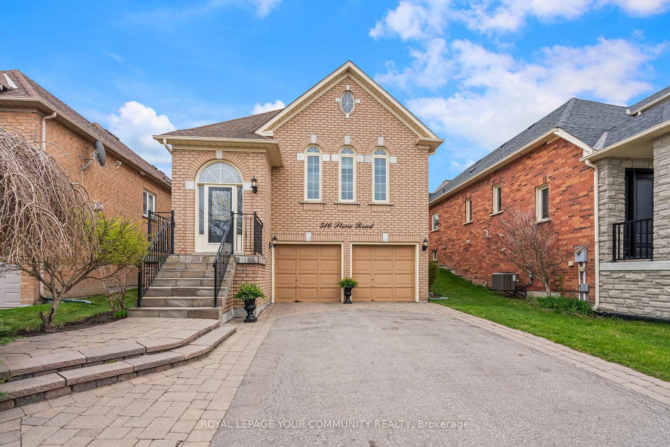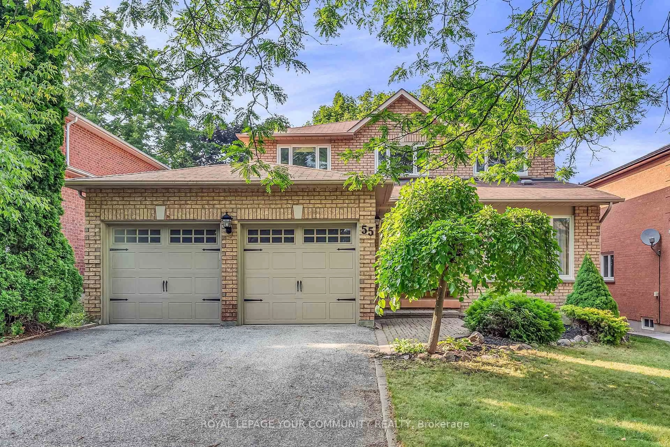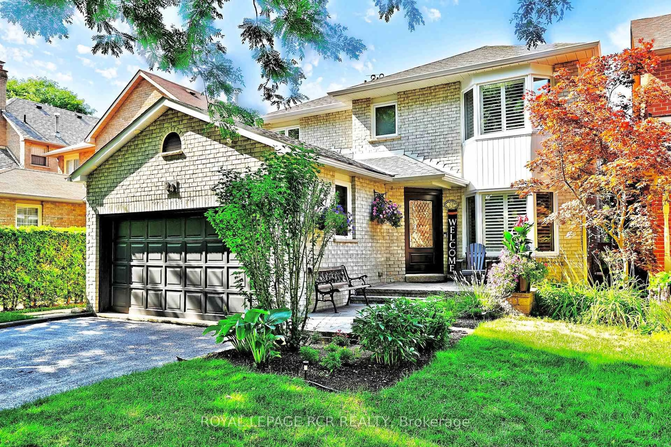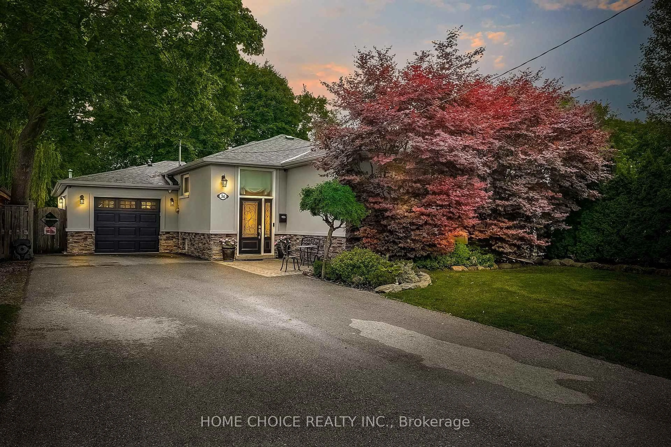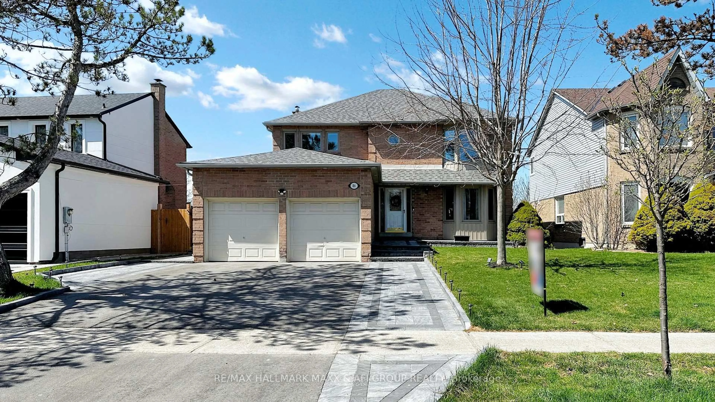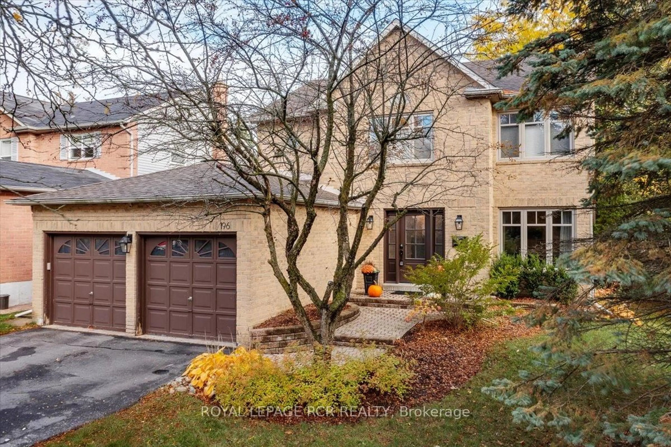Nestled in the ever-popular Aurora Highlands community, this solidly built, charming and over sized bungalow(1700+ sq. ft.) is a hidden gem you won't want to miss! With its spacious and stylish design, it's the perfect blend of comfort and character. Picture this: a double attached garage and a cute, enclosed front porch that welcomes you in. Inside, three generously sized bedrooms await offering plenty of room to kick back and relax. The primary bedroom even has its own 3-piece ensuite with a walk in tub/shower and a large walk-in closet that's ready for your wardrobe dreams. At the heart of the home, you'll find a kitchen that's perfect for whipping up delicious meals or hosting get-togethers. Plus, step right out onto the 2-tier deck that overlooks a huge pool sized lot--ideal for summer BBQs or just soaking up the sun. The open concept living and dining areas are perfect for everything from intimate dinners to lively celebrations with friends and family. Relax in the family room, which overlooks the yard and boasts a beautiful gas burning fireplace. And the basement you ask? With an additional bedroom, large closet and a 2 pc bath near by it's perfect for guests, teens, or anyone who craves their own space. But that's not all...There's also a massive recreation room that's just begging for movie marathons, game nights, or even a second living room. It's a spacious wonderland. DIYers and hobbyists will love the workshop with built in cabinets, extra electrical power and tons of storage space to keep everything neat and tidy. Lots of storage space and a rough in for an extra bathroom. With a 200-amp electrical service, this home is wired for today's modern living. Plus the location is unbeatable. Close to top rated private and public schools, parks, Case Woodlot with over 80 treed acres, walking trails, shops, restaurants, transit and major highways are all just minutes away. It's the perfect mix of peaceful living and everyday convenience.
Inclusions: All Elf's & Decorative Sconces, All Window Coverings, Existing Fridge, Stove, Exhaust Hood, B/I Dishwasher, Washer, Dryer, Basement Fridge, Stove & Freezer, All Shelving, Garage Door Opener & Remote, Central Vacuum & Attachments, Central Air Conditioning, 200 AMP Service Plus Panel in Workshop, Cold Room, BBQ Gas Hook Up, Shed, Front Door Awning, Furnace 2023, Air Conditioning 2022, Hot Water Tank 2024, Roof 2016 & Toilets 2022.Exclusions:
