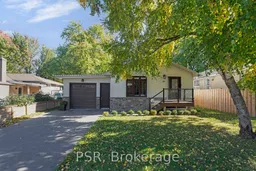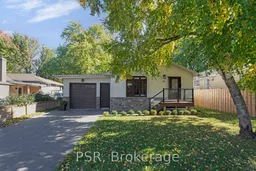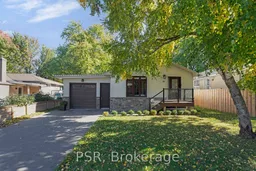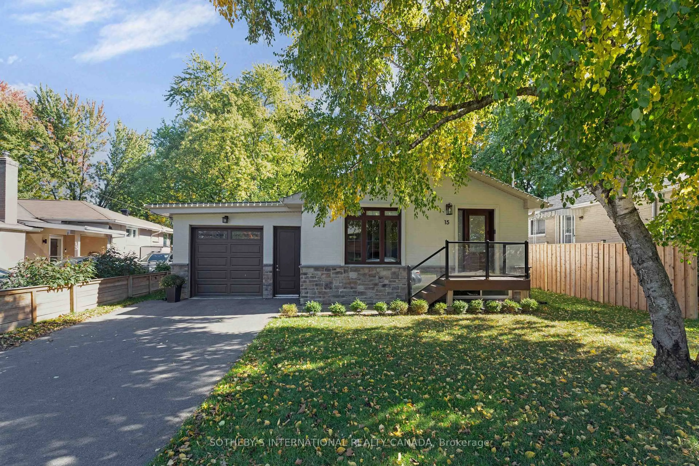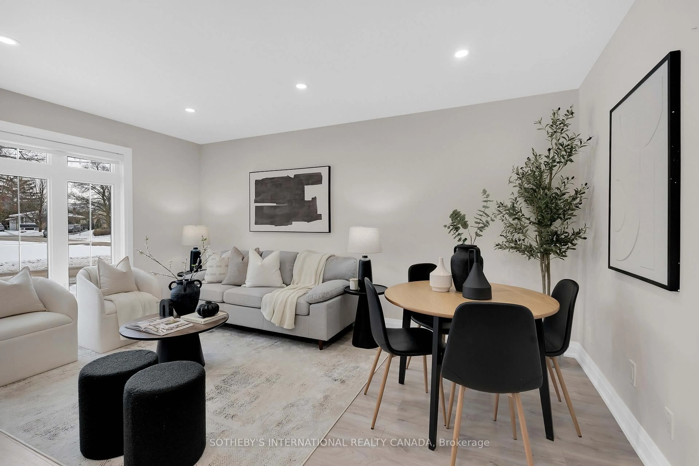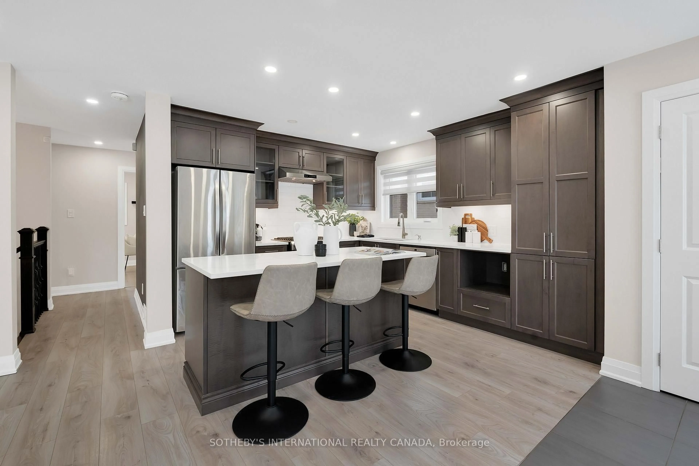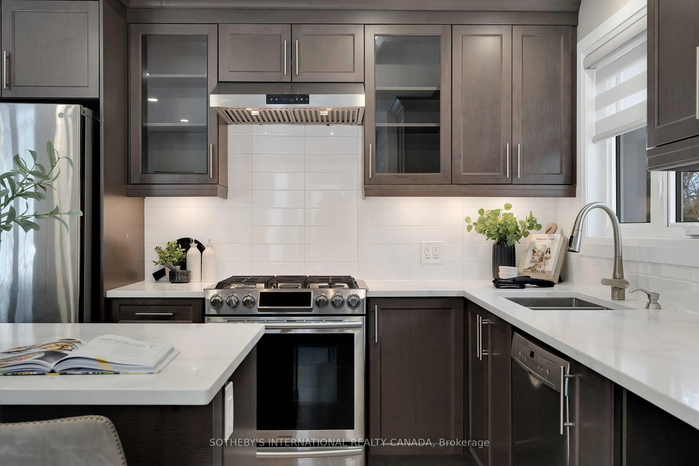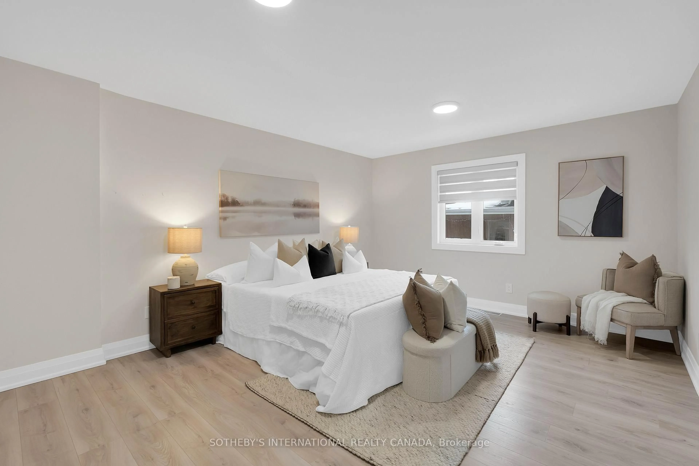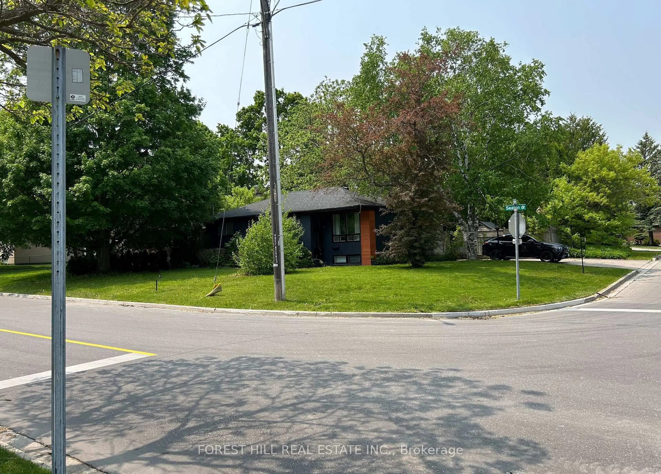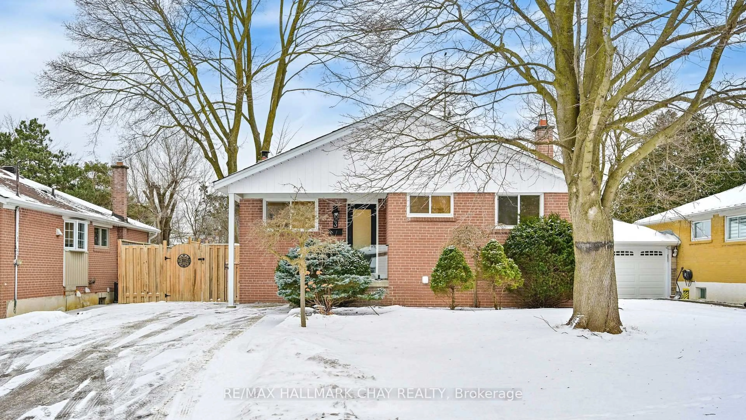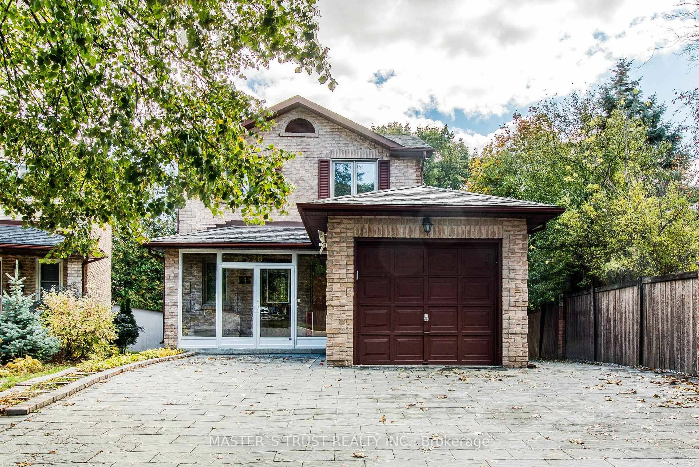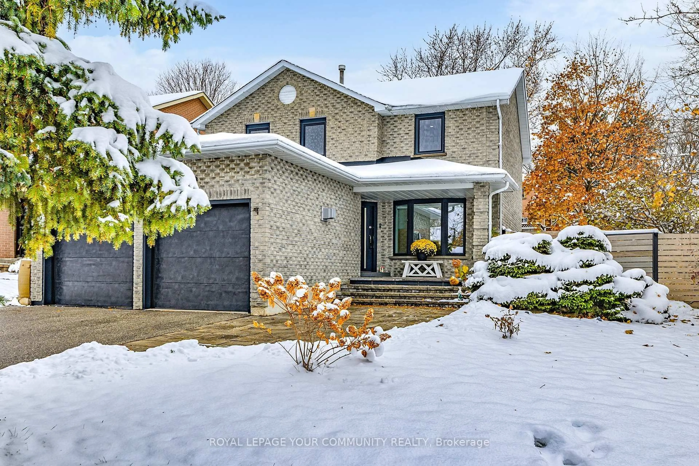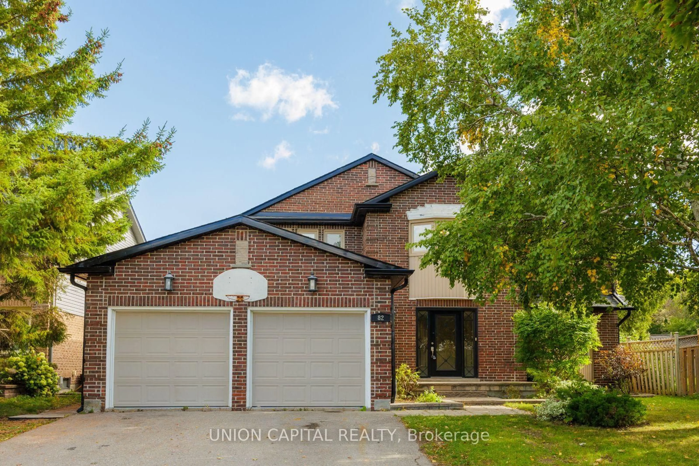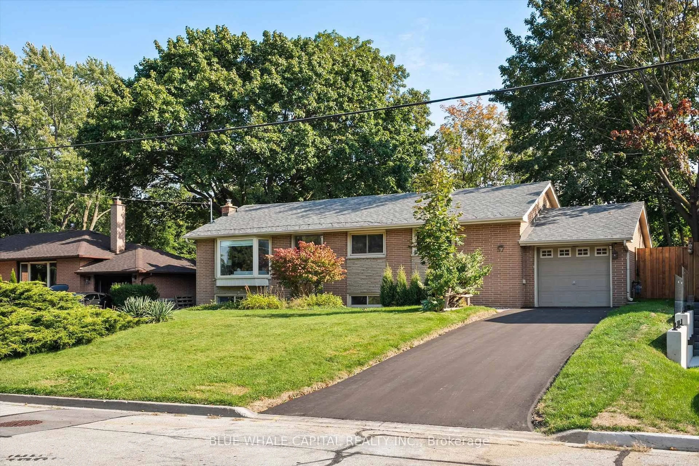15 Wenderly Dr, Aurora, Ontario L4G 1V2
Contact us about this property
Highlights
Estimated valueThis is the price Wahi expects this property to sell for.
The calculation is powered by our Instant Home Value Estimate, which uses current market and property price trends to estimate your home’s value with a 90% accuracy rate.Not available
Price/Sqft$897/sqft
Monthly cost
Open Calculator
Description
A rare find for investors, empty-nesters, and young couples! This updated bungalow offers a balance of modern comfort and practical living, nestled on a quiet cul-de-sac. The open concept layout seamlessly connects living and dining areas to a functional Raywall kitchen with an eat-in island and quartz countertops. The primary suite features a spa-like five-piece ensuite with heated floors, a walk-in closet with custom built-ins, and plenty or room for a king-sized setup. The high-ceiling asement adds real, usable livig space with a spacious second living area, an additional bedroom, and a full bathroom. Ideal for entertaining. In-law living, or grown children. Ample storage throughout. Located in the heart of Aurora. You are minutes from top schools, dining, and local amenities. This move-in ready home can be yours.
Property Details
Interior
Features
Main Floor
Kitchen
3.35 x 5.67Stainless Steel Appl / Breakfast Bar / Quartz Counter
Living
3.41 x 4.75Large Window / Combined W/Dining / West View
Dining
3.41 x 4.75Open Concept / Combined W/Living / Pot Lights
Primary
6.12 x 3.96W/I Closet / Closet Organizers / 5 Pc Ensuite
Exterior
Features
Parking
Garage spaces 1
Garage type Attached
Other parking spaces 4
Total parking spaces 5
Property History
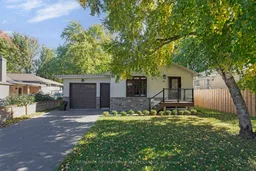 17
17