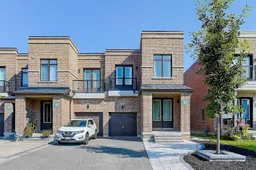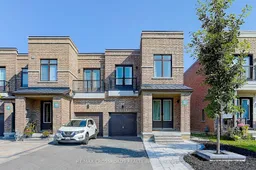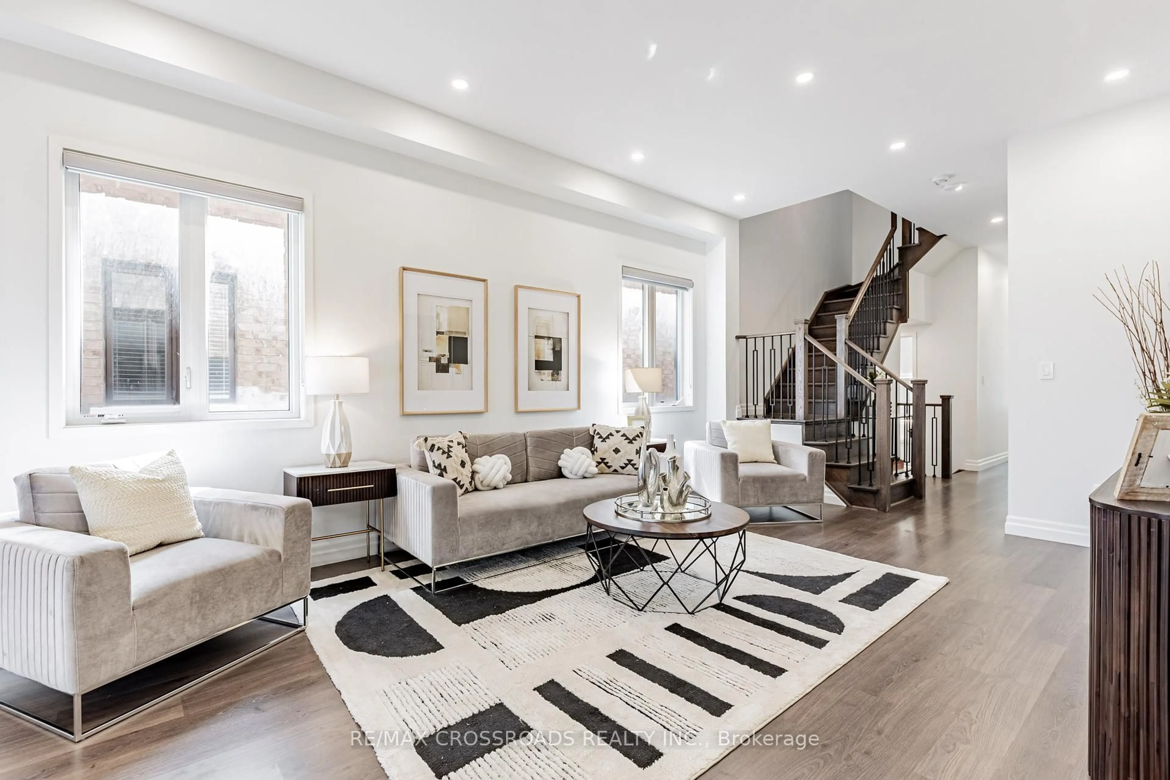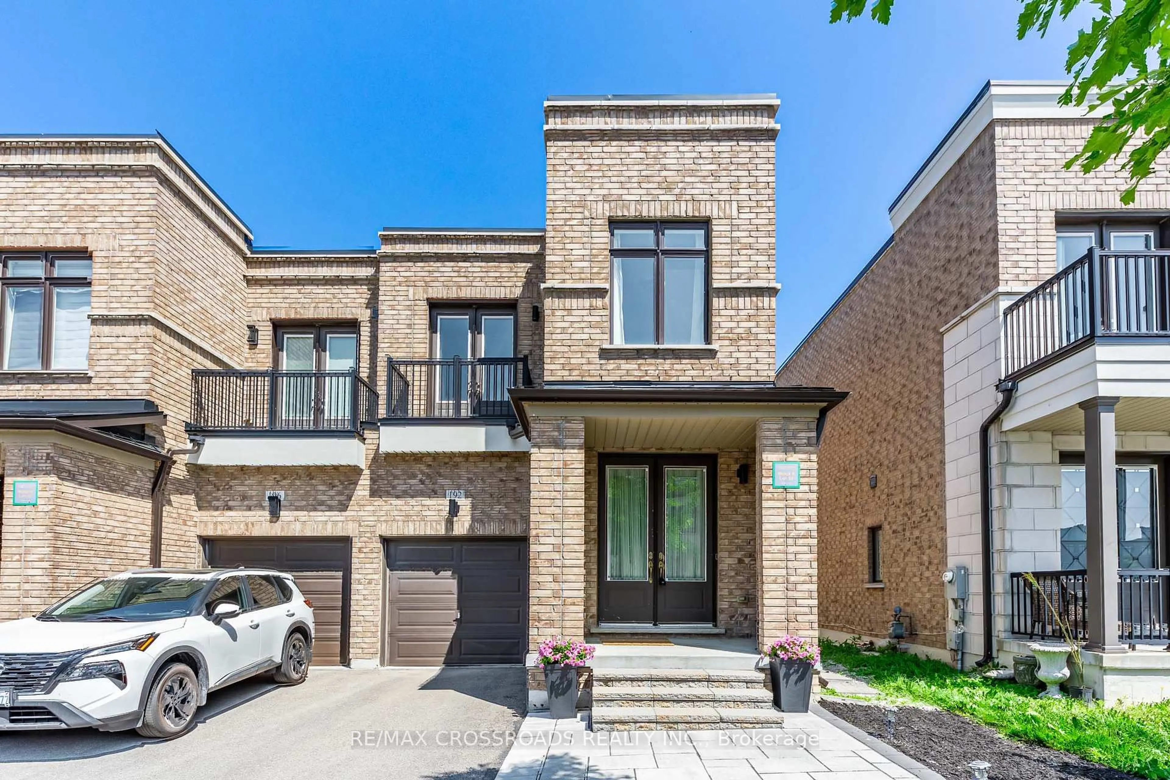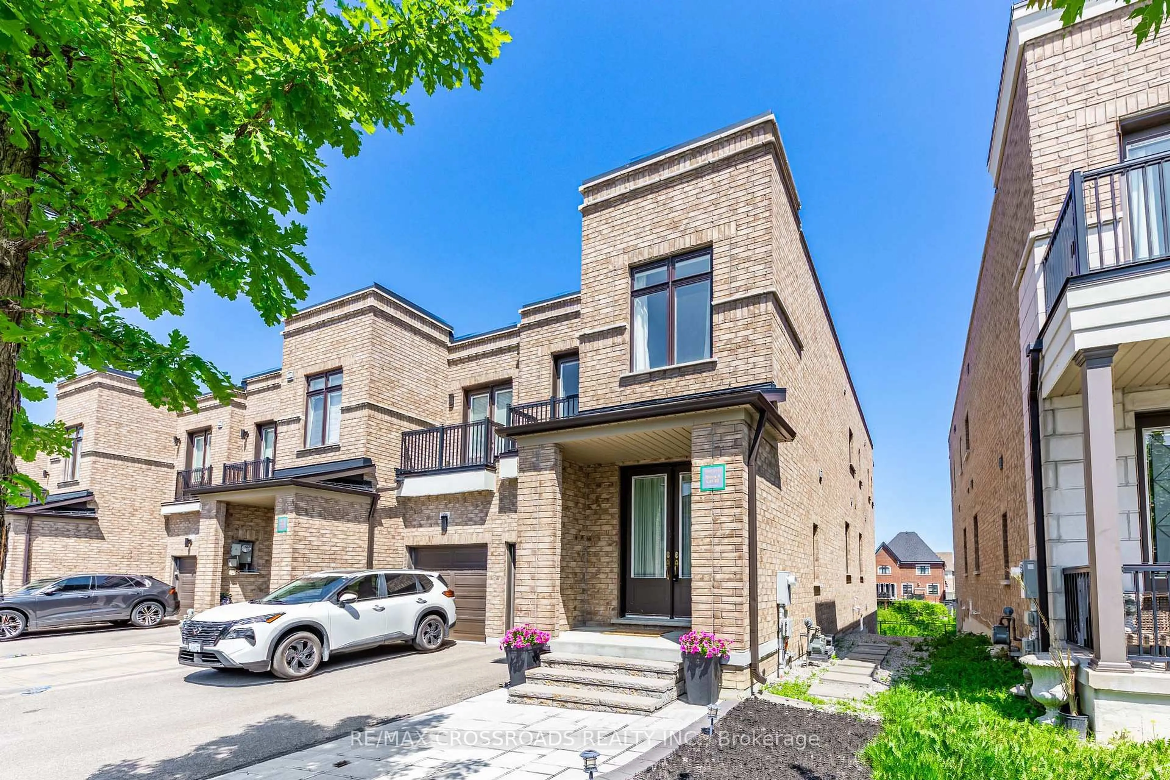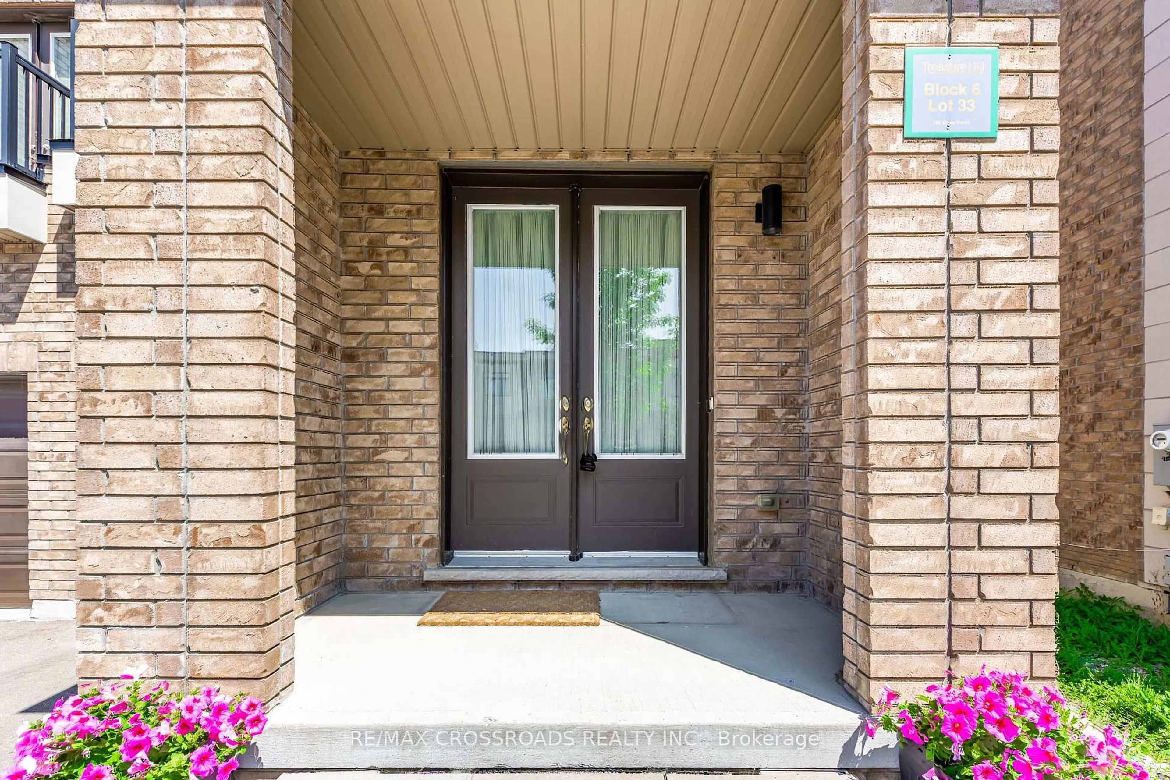192 Elyse Crt, Aurora, Ontario L4G 2C9
Contact us about this property
Highlights
Estimated valueThis is the price Wahi expects this property to sell for.
The calculation is powered by our Instant Home Value Estimate, which uses current market and property price trends to estimate your home’s value with a 90% accuracy rate.Not available
Price/Sqft$565/sqft
Monthly cost
Open Calculator

Curious about what homes are selling for in this area?
Get a report on comparable homes with helpful insights and trends.
+13
Properties sold*
$1.1M
Median sold price*
*Based on last 30 days
Description
Welcome to 192 Elyse Crt, A Stunning End Unit Townhouse With Loads Of Upgrades, 4 Bed Rms ~2369Sqft Semi-Like unit With Walk-out Basement On Primary Lot Back To Ravine/Conservation. Newly Renovated from top to bottom, inside out. Open Concept Thru-Out, Bright, Spacious With 10Ft Ceiling On Main & 9Ft On 2nd Floor. Upgraded Oak Stairs, brand new Kitchen appliances, Modern Quartz Countertop, One piece matching quartz back splash. Huge Master bedroom with sitting area overlooking ravine. 5pc ensuite with Spa-Style Soaker & Large Glass Shower Stall. Modern Zebra Blinds and led lights/Pot lights through out. Unmatched Location Situated Minutes To Aurora Gateway Centre, Major Amenities, Leisure Facilities, Public Transit & More!
Property Details
Interior
Features
Main Floor
Kitchen
3.65 x 2.74Quartz Counter / Backsplash
Breakfast
3.04 x 2.74W/O To Deck / O/Looks Ravine
Great Rm
5.18 x 3.04Open Concept / O/Looks Ravine
Living
5.18 x 3.96Combined W/Dining / Open Concept / Pot Lights
Exterior
Features
Parking
Garage spaces 1
Garage type Built-In
Other parking spaces 3
Total parking spaces 4
Property History
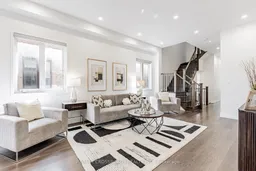 34
34