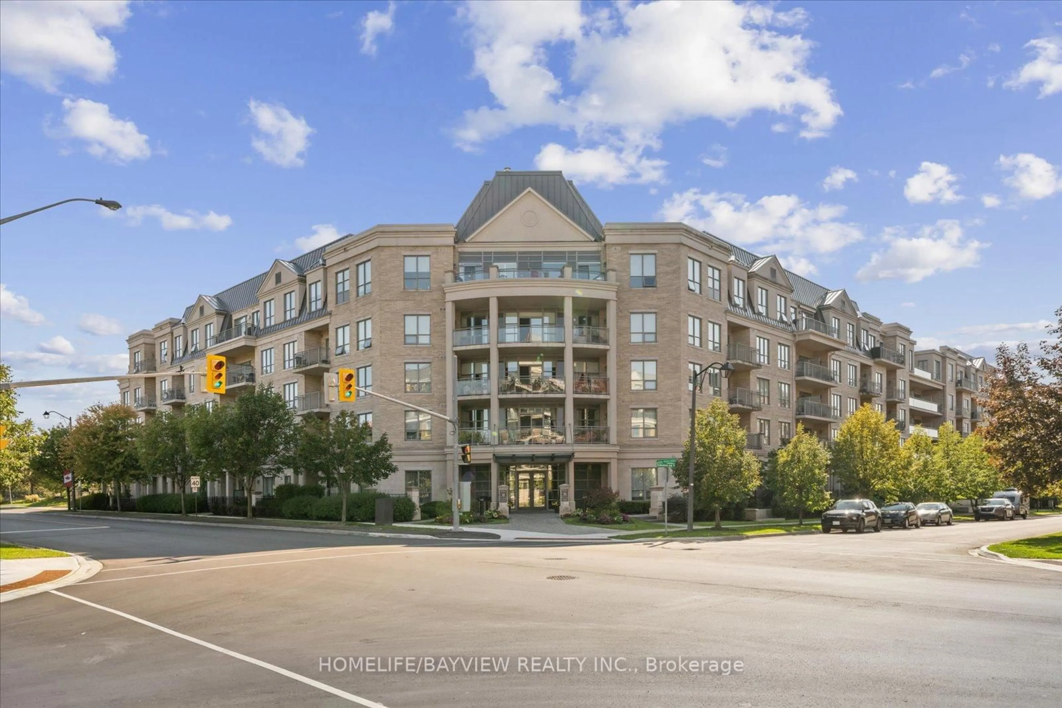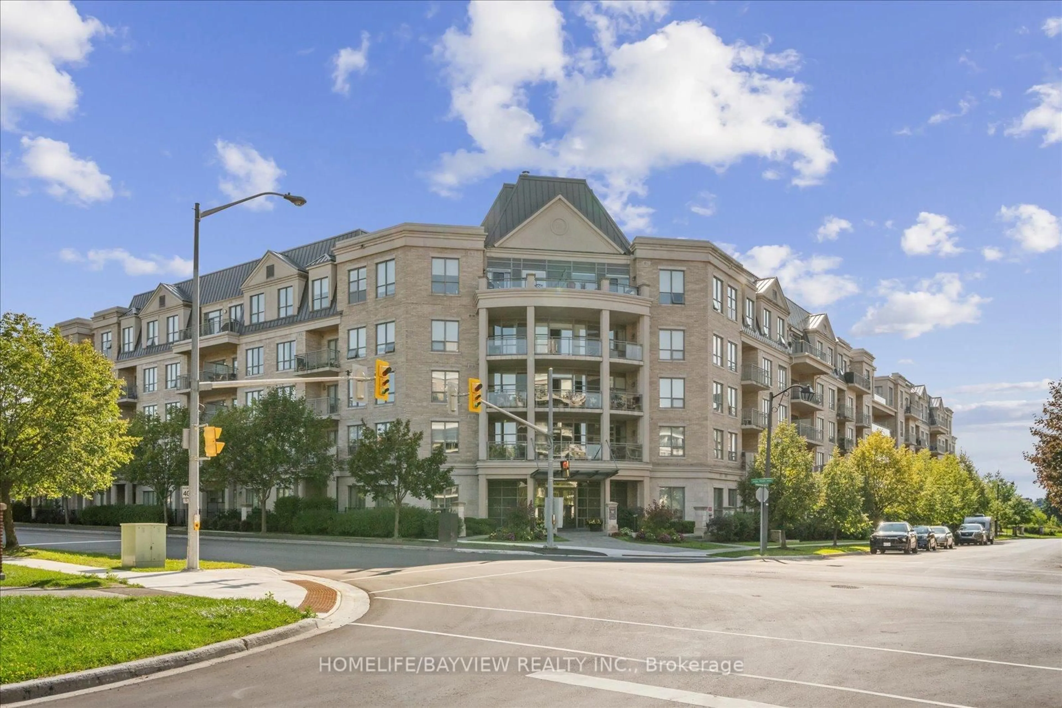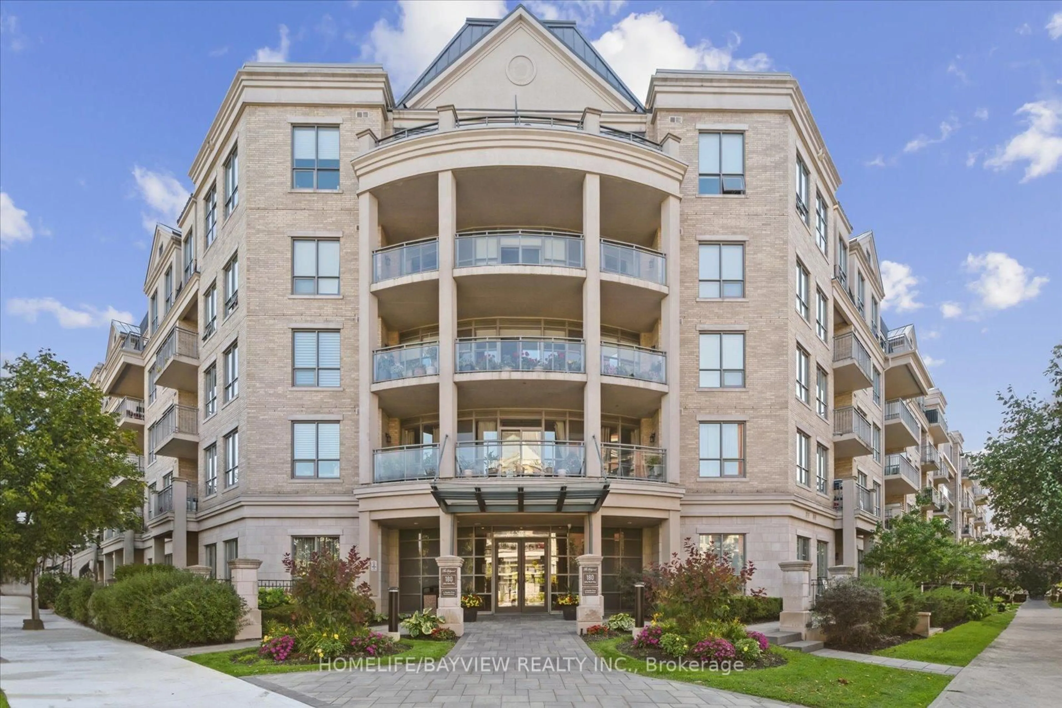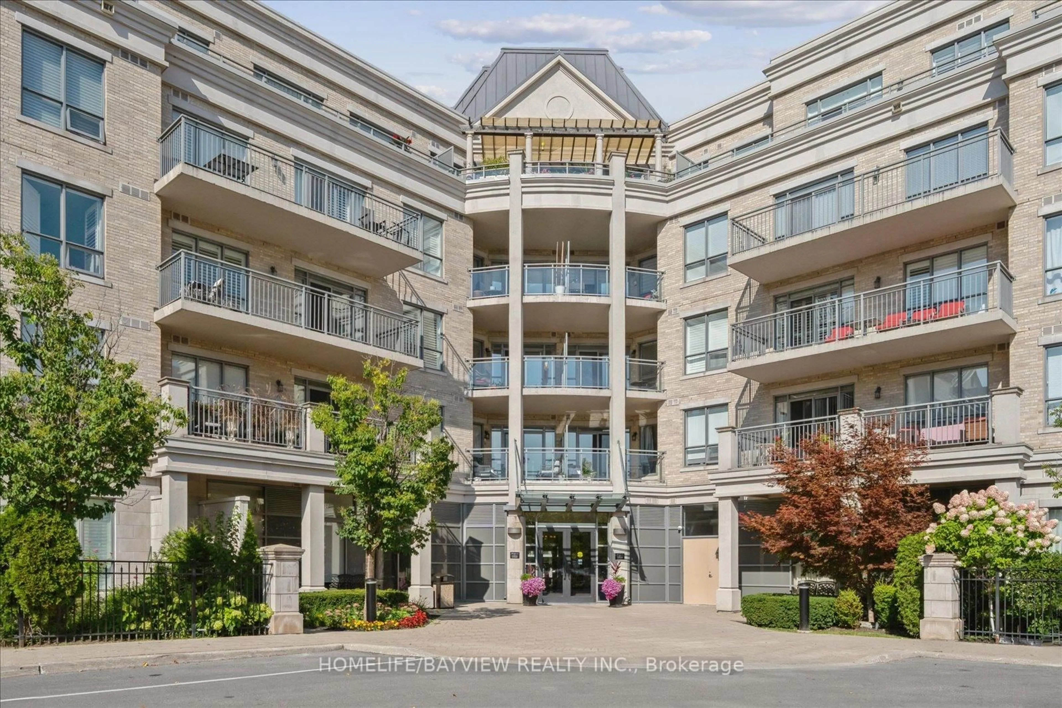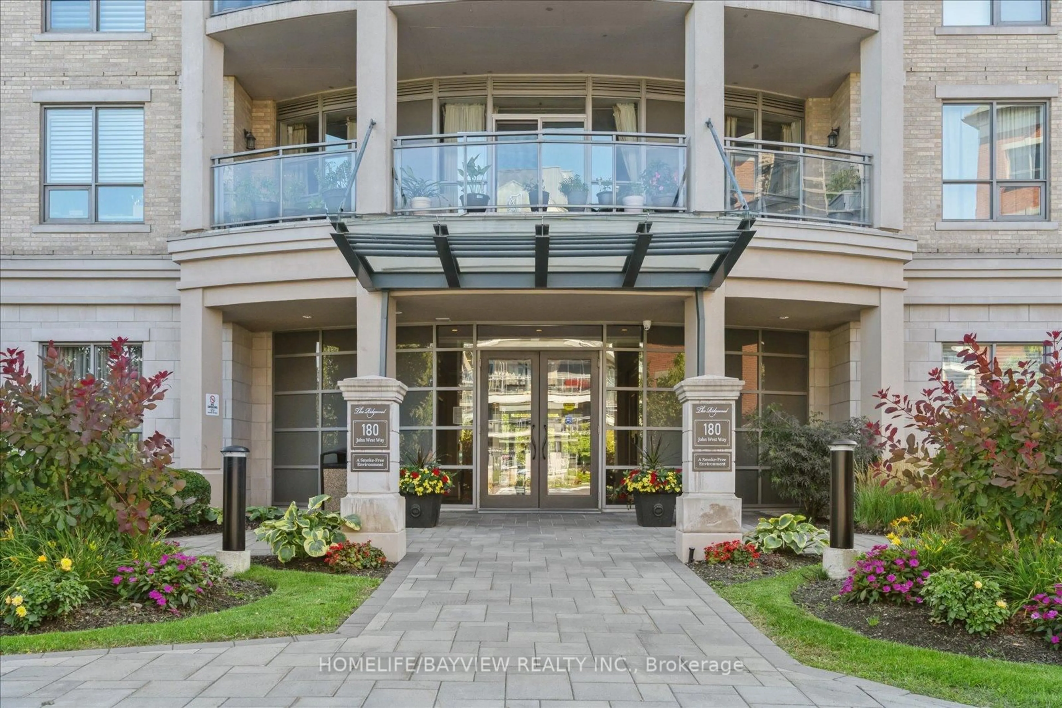180 John Way #421, Aurora, Ontario L4G 0R3
Contact us about this property
Highlights
Estimated valueThis is the price Wahi expects this property to sell for.
The calculation is powered by our Instant Home Value Estimate, which uses current market and property price trends to estimate your home’s value with a 90% accuracy rate.Not available
Price/Sqft$937/sqft
Monthly cost
Open Calculator

Curious about what homes are selling for in this area?
Get a report on comparable homes with helpful insights and trends.
+9
Properties sold*
$630K
Median sold price*
*Based on last 30 days
Description
Discover Resort-Style Living At "Ridgewood" In Aurora, With This Updated 1-Bedroom Plus Den Condo Offering 736 Sq Ft Of Open-Concept Space And A Private Balcony Showcasing Stunning Northern City Views. Inside, Enjoy Coffered Ceilings, 9 ft heights, And A Stylish Kitchen Featuring White Cabinetry, Granite Countertops, A Breakfast Bar, New Backsplash With Under-Valence Lighting, & Engineered Hardwood Floors. This Home Has Been Freshly Painted Throughout, Enhancing Its Bright And Welcoming Atmosphere. The Primary Bedroom Fits A King-Sized Bed And Offers Ample Closet Space, While The Den Serves As an Ideal Office Or Dining Area. The Luxurious Bathroom Includes A Soaker Tub And A Glass Shower Door. Exceptional Community Amenities Include A Saltwater Pool, BBQ Area, Gym, Steam Room, Theater Room, Bike Racks, And Party Room, With Concierge Services For Added Security and Convenience. There are Plenty of Visitor Spots & Guest Suite Available For Friends. Pets Allowed with Restrictions. You're Just Minutes From Walking Trails, The Stronach Rec Complex, Aurora Leisure Complex, The Aurora Seniors Centre, Sheppard's Bush, Top Schools, GO Train Station, Dining & Shopping, as well as Quick Access To Highway 404. This Design is Unique & Spacious & You will Not Want To Miss This One!!
Property Details
Interior
Features
Main Floor
Kitchen
2.44 x 2.44Breakfast Bar / Granite Counter / Open Concept
Dining
0.0 x 0.0Combined W/Living / hardwood floor / Open Concept
Primary
4.1 x 3.2hardwood floor / Double Closet / California Shutters
Den
2.74 x 2.52Hardwood Floor
Exterior
Features
Parking
Garage spaces 1
Garage type Underground
Other parking spaces 0
Total parking spaces 1
Condo Details
Amenities
Bike Storage, Concierge, Guest Suites, Outdoor Pool, Party/Meeting Room, Gym
Inclusions
Property History
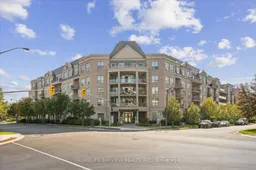 50
50