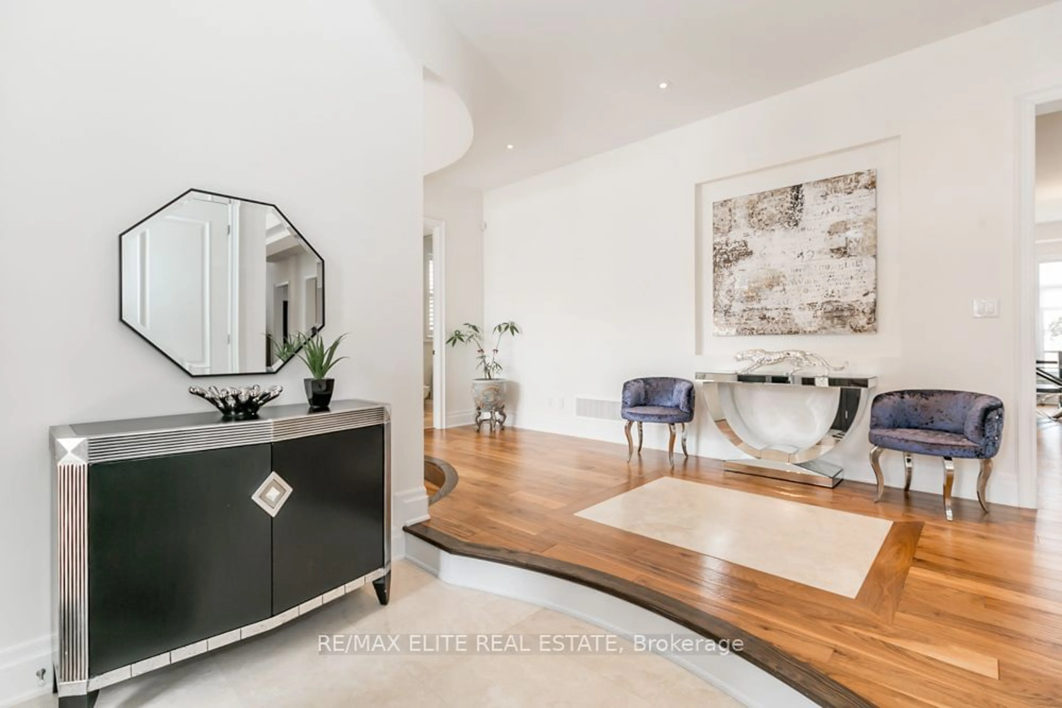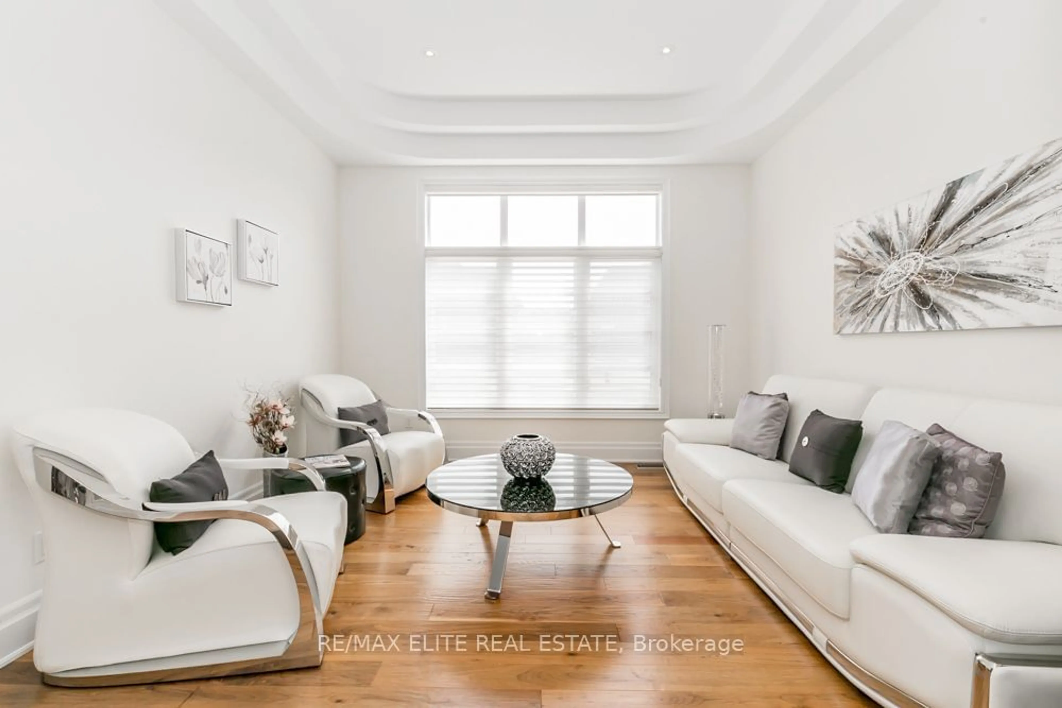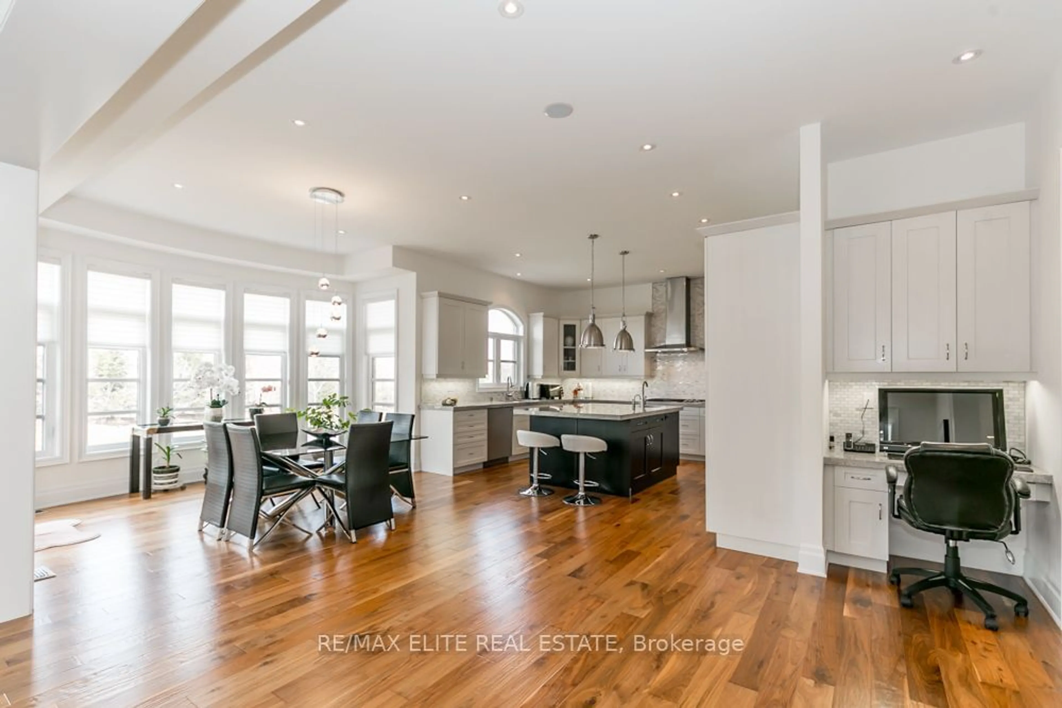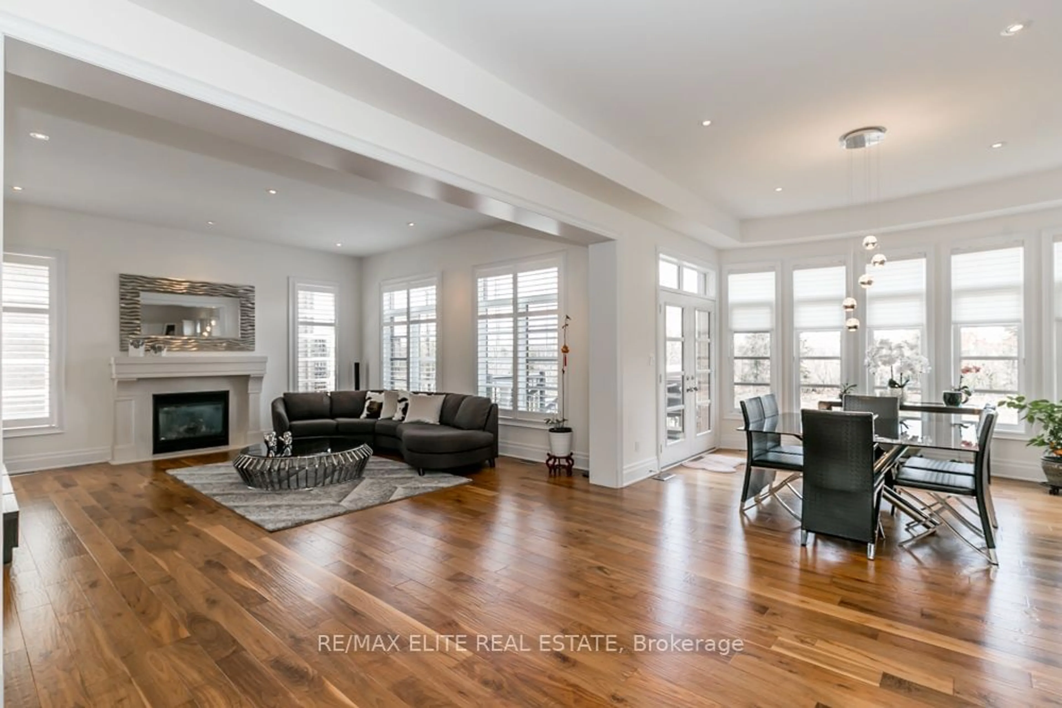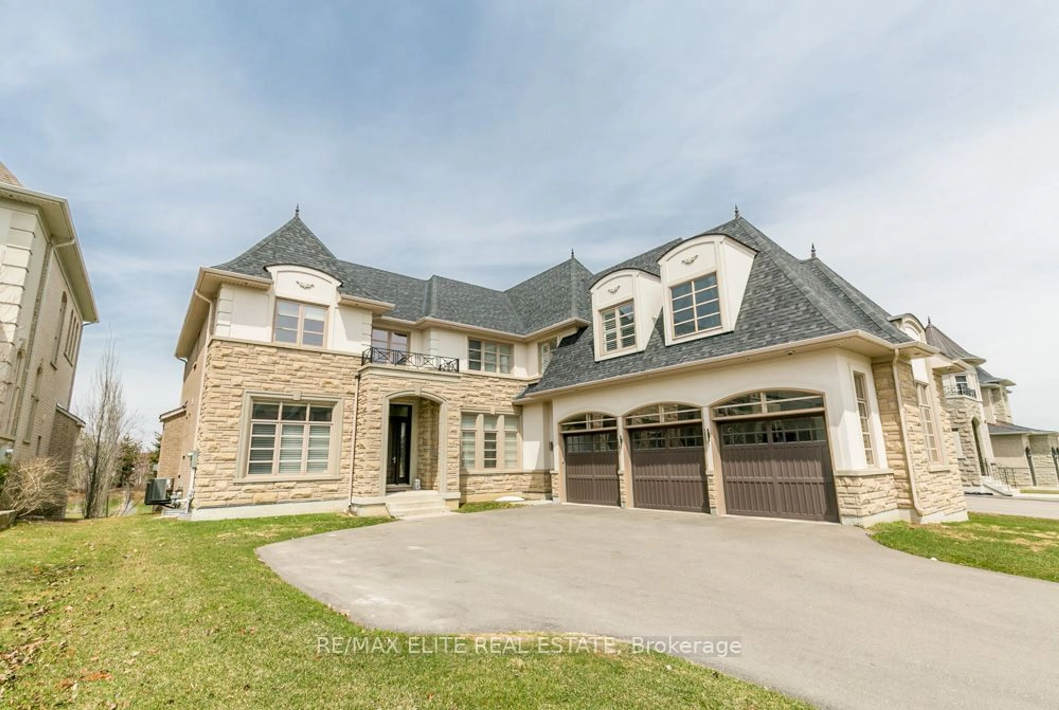
18 Carisbrooke Circ, Aurora, Ontario L4G 0K4
Contact us about this property
Highlights
Estimated ValueThis is the price Wahi expects this property to sell for.
The calculation is powered by our Instant Home Value Estimate, which uses current market and property price trends to estimate your home’s value with a 90% accuracy rate.Not available
Price/Sqft$370/sqft
Est. Mortgage$15,886/mo
Tax Amount (2024)$16,159/yr
Days On Market73 days
Description
Welcome to this stunning custom-built home in prestigious Belfontain, set on a 70' x 244' lot with 7,000 sq. ft. of luxurious living space Incl.Bsmt. Designed for elegance and comfort, this home features 5 spacious bedrooms, each with a private ensuite, a high-end chefs kitchen with an oversized island and built-in appliances, and an open-concept breakfast and family room with breathtaking backyard views. The master retreat boasts a lavish 5-piece ensuite, while the professionally finished walk-up basement offers a home theatre, gym, additional bedroom, and more. Thoughtfully designed with floating staircases, iron railings, upgraded hardwood floors, built-in speakers, a security system with cameras, designer chandeliers, and 100s of pot lights, this home also includes a separate wing with a private sitting area, perfect for teenagers or in-laws. Additional highlights include oversized garage doors, maintenance-free decks, and a prime location just minutes from top-ranked schools, fine dining, shopping, Highway 404, and the GO Station. A true masterpiece of luxury and sophistication! book your private viewing today!
Property Details
Interior
Features
2nd Floor
5th Br
4.52 x 5.37Broadloom / Semi Ensuite / O/Looks Backyard
3rd Br
6.89 x 4.06Broadloom / 3 Pc Ensuite / W/I Closet
4th Br
4.1 x 4.12Broadloom / Semi Ensuite / W/I Closet
2nd Br
10.0 x 6.03Broadloom / 4 Pc Ensuite / 4 Pc Ensuite
Exterior
Features
Parking
Garage spaces 3
Garage type Attached
Other parking spaces 10
Total parking spaces 13
Property History
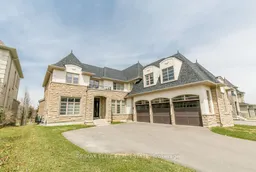 48
48Get up to 1% cashback when you buy your dream home with Wahi Cashback

A new way to buy a home that puts cash back in your pocket.
- Our in-house Realtors do more deals and bring that negotiating power into your corner
- We leverage technology to get you more insights, move faster and simplify the process
- Our digital business model means we pass the savings onto you, with up to 1% cashback on the purchase of your home
