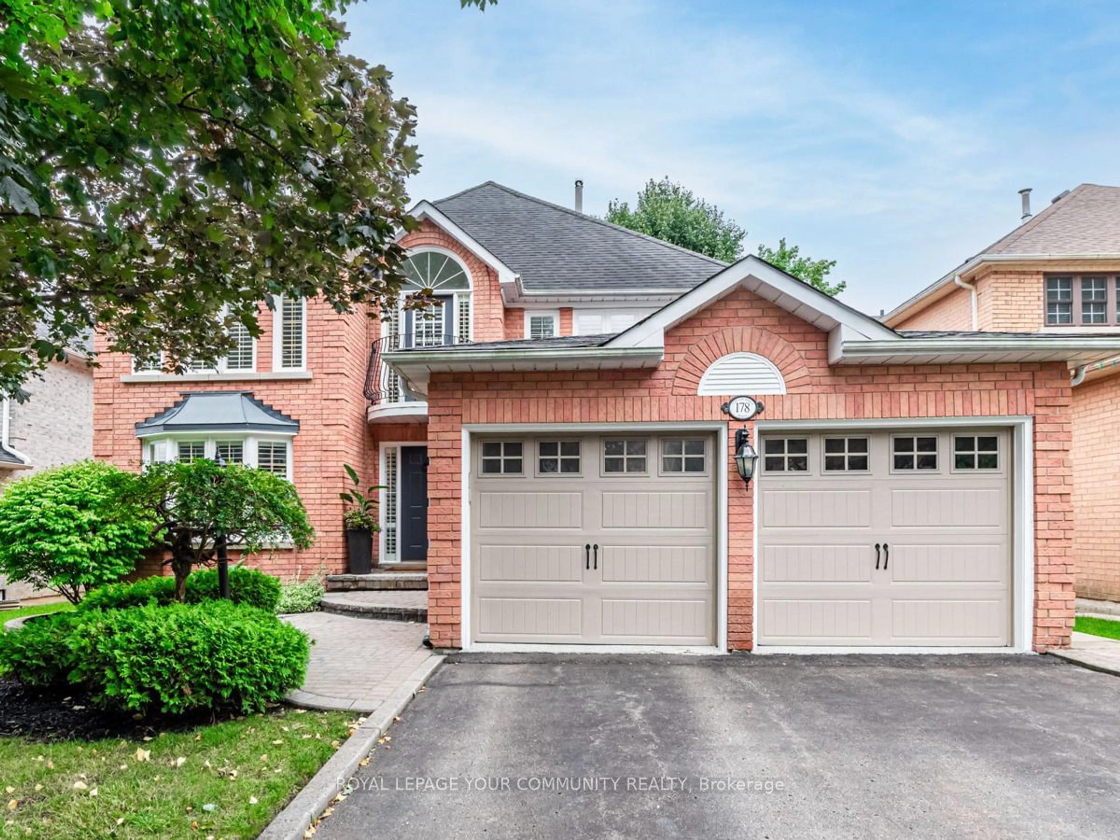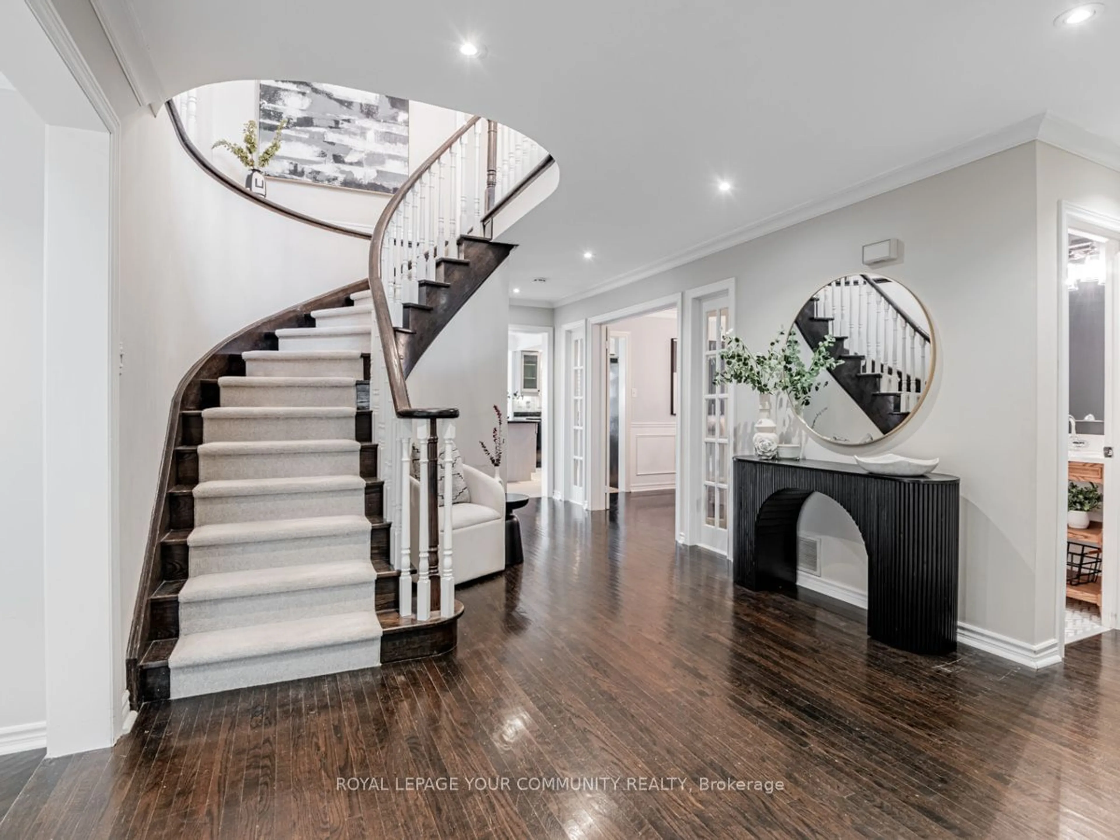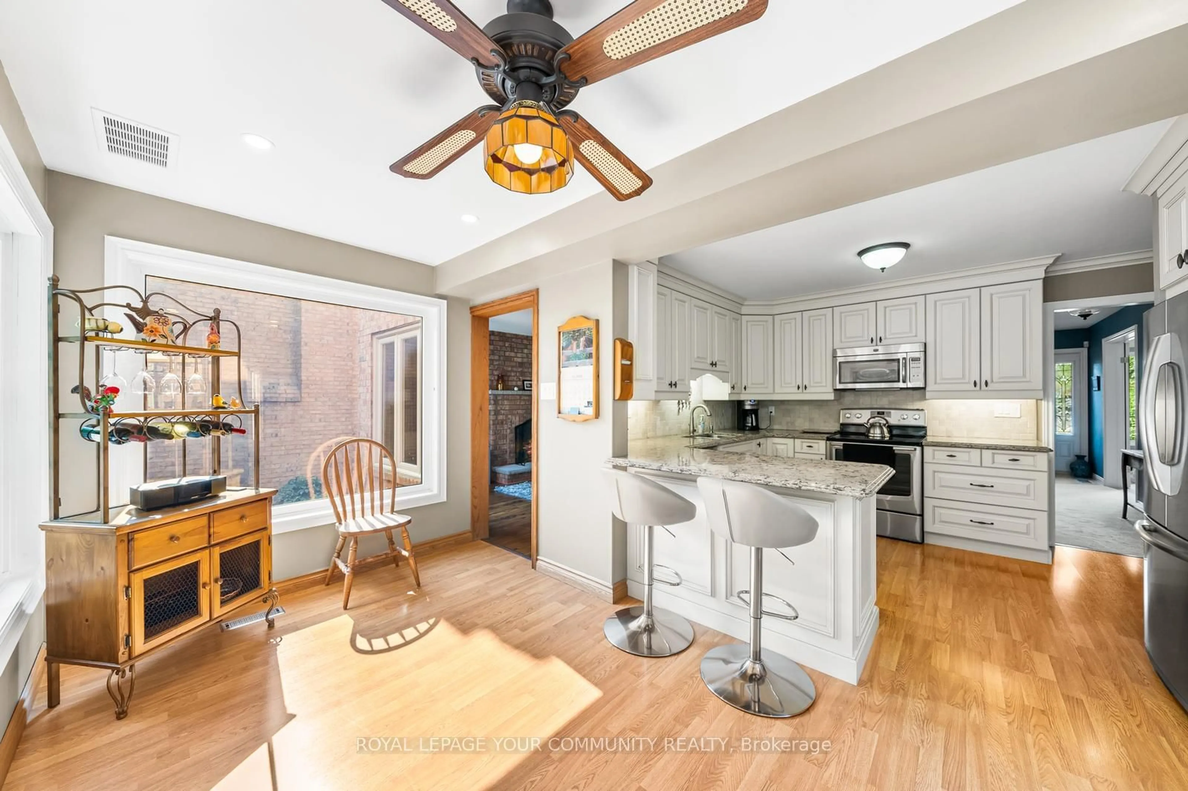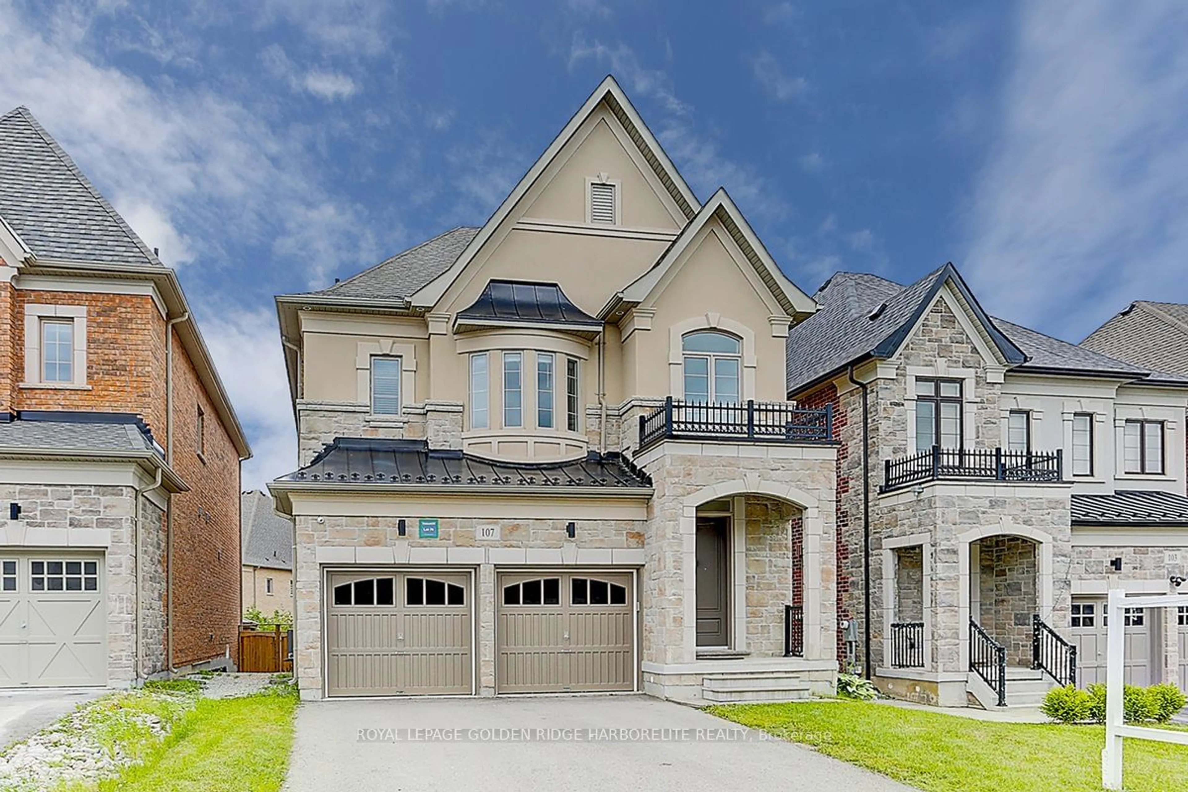178 Corner Ridge Rd, Aurora, Ontario L4G 6L5
Contact us about this property
Highlights
Estimated ValueThis is the price Wahi expects this property to sell for.
The calculation is powered by our Instant Home Value Estimate, which uses current market and property price trends to estimate your home’s value with a 90% accuracy rate.$1,845,000*
Price/Sqft$588/sqft
Est. Mortgage$8,155/mth
Tax Amount (2024)$7,414/yr
Days On Market11 days
Description
Welcome to this beautifully appointed family home nestled in desirable Aurora Highlands neighborhood. This residence seamlessly combines elegance with modern living featuring new white oak hardwood floors that grace the open concept family room & kitchen complete with gas fireplace, center island, granite counters & subway tile backsplash. Formal dining room, accessed through classic French doors & sunken living room adds a touch of sophistication while the main floor office offers the perfect space to work from home. The expansive primary suite boasts a relaxing sitting area, a renovated spa-style ensuite with a standalone tub, and a generous walk in closet. The additional bdrms are spacious with one featuring a private 3-piece ensuite while 2 are serviced by a gorgeous renovated 5-piece bath. A media nook with balcony completes the second level offering a versatile space for relaxation or study. The functional lower level boasts new carpet, large recreation area with gas fireplace & wet bar, games area, & a study or craft area with a built-in desk & bookcase & a 2-piece bath. This home truly offers the perfect blend of comfort, style & location!
Property Details
Interior
Features
Main Floor
Living
5.56 x 3.46Hardwood Floor / Bay Window / California Shutters
Dining
4.22 x 3.43Hardwood Floor / French Doors / Formal Rm
Kitchen
6.10 x 4.94Hardwood Floor / Centre Island / W/O To Deck
Family
4.61 x 3.71Hardwood Floor / Gas Fireplace / Crown Moulding
Exterior
Features
Parking
Garage spaces 2
Garage type Attached
Other parking spaces 4
Total parking spaces 6
Property History
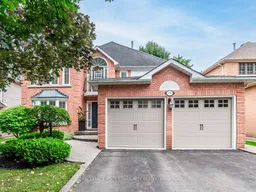 37
37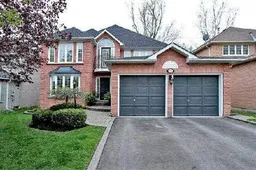 18
18Get up to 1% cashback when you buy your dream home with Wahi Cashback

A new way to buy a home that puts cash back in your pocket.
- Our in-house Realtors do more deals and bring that negotiating power into your corner
- We leverage technology to get you more insights, move faster and simplify the process
- Our digital business model means we pass the savings onto you, with up to 1% cashback on the purchase of your home
