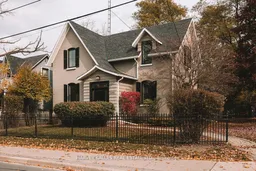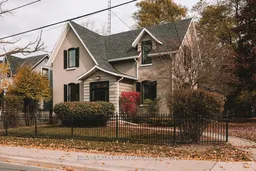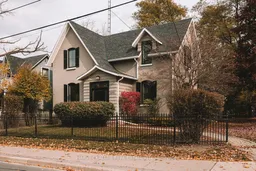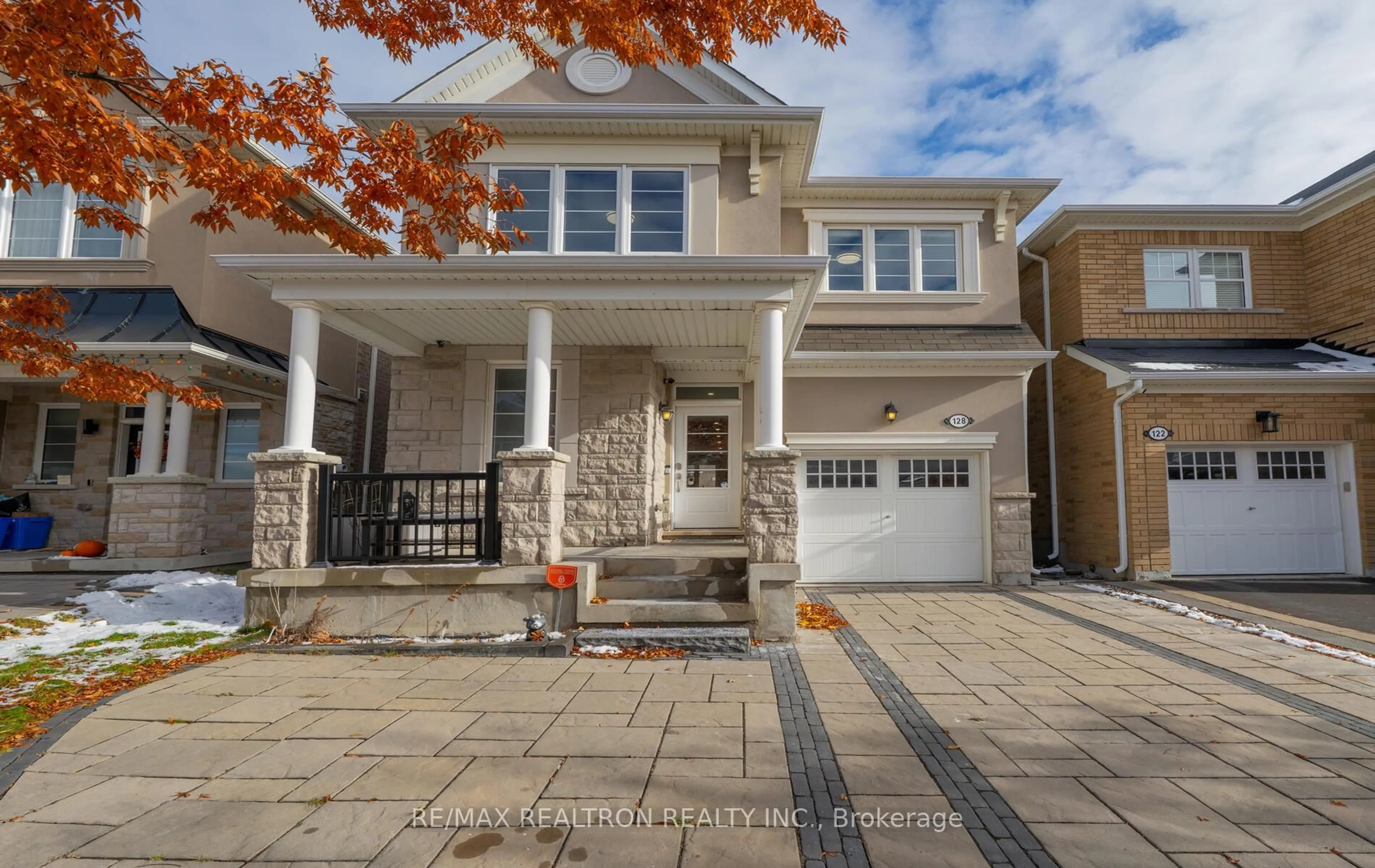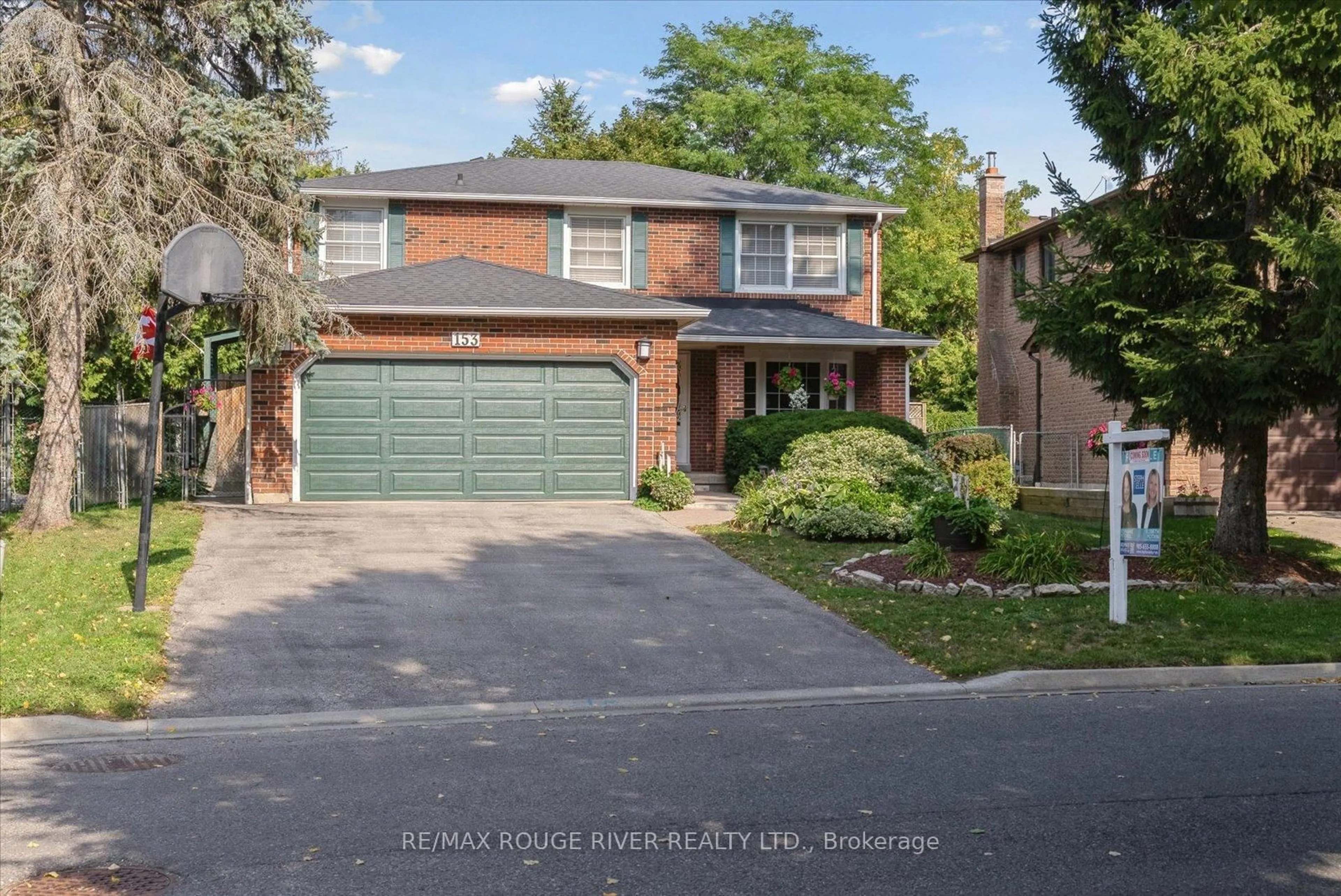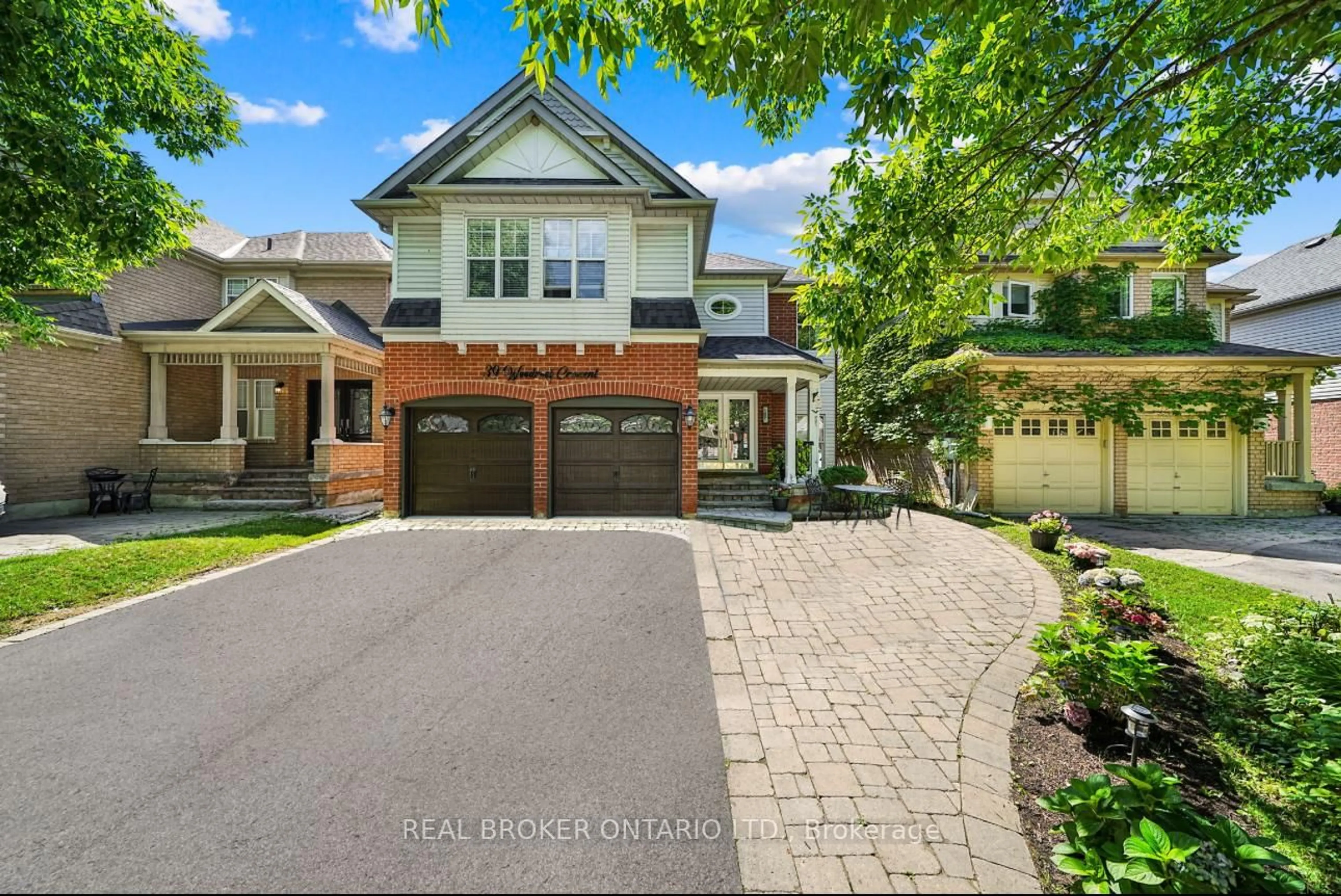A Timeless Classic with Modern Comforts in a Premier Location. Located in one of the areas most desirable neighborhoods, this exceptional historic home, built in 1864, has been cherished by the same family for over 80 years. A rare find, this property beautifully combines the elegance of its rich history with thoughtful, modern updates, offering the best of both worlds for todays home buyer. The homes meticulously preserved exterior, w/its updated windows, exudes classic charm while welcoming you inside. Once you step through the front door, you'll be greeted by gleaming wide-plank hardwood floors & an original center-hall staircase that capture the essence of the homes heritage. A cozy fireplace adds to the inviting ambiance, while recessed lighting throughout the spacious rooms highlights the perfect blend of old-world character and contemporary style. With soaring 97 ceilings & large windows, the home is bathed in natural light, creating an airy, open atmosphere that's perfect for both daily living & entertaining. The heart of the home is a fully renovated kitchen, equipped w/high-end s/s appliances & plenty of counter space, making it a functional and beautiful space for cooking and gathering. Upstairs, you'll find three generously sized bedrooms, including a serene master suite, along with two updated bathrooms - one a luxurious retreat & the other an added modern convenience. Step outside to the backyard, where a peaceful oasis awaits. Surrounded by mature trees, the expansive deck & lush perennial gardens provide an idyllic setting for relaxation or outdoor gatherings. Ideally situated just steps from McMahon Park, boutique shopping, restaurants, & top-rated schools, this home also offers the convenience of being a short walk to the GO train making commuting effortless. This is a rare opportunity to own a piece of local history, seamlessly blending timeless elegance w/modern amenities. Don't miss your chance to make this historic treasure your new home. **EXTRAS** Professionally Painted (2024); Refinished Hardwoods (2024); Fully Renovated in (2020); Plumbing / Electrical (2020 ) Wood Deck; Attached Garage + Floor-plans & Survey & Pre-Inspection Report.
Inclusions: All Electric Light Fixtures, All Stainless Steel Appliances including Frigidaire Stove, Kitchen Aid Microwave, GE Fridge, Kitchen Aid Dishwasher & Samsung Washer & Dryer; All Existing Windows Blinds.
