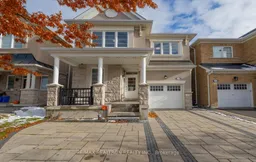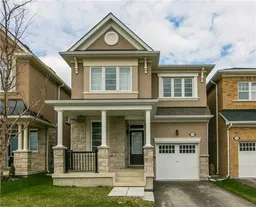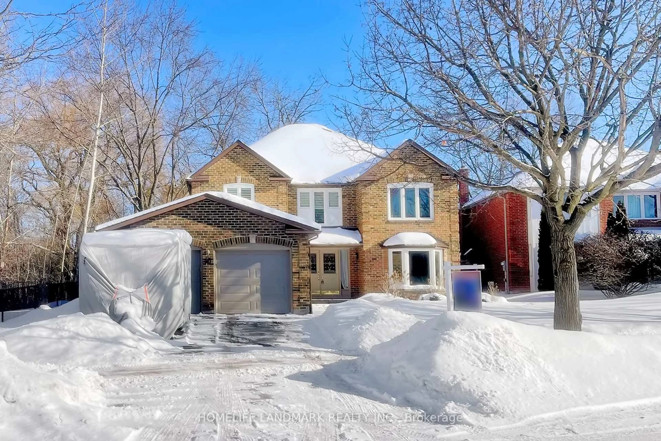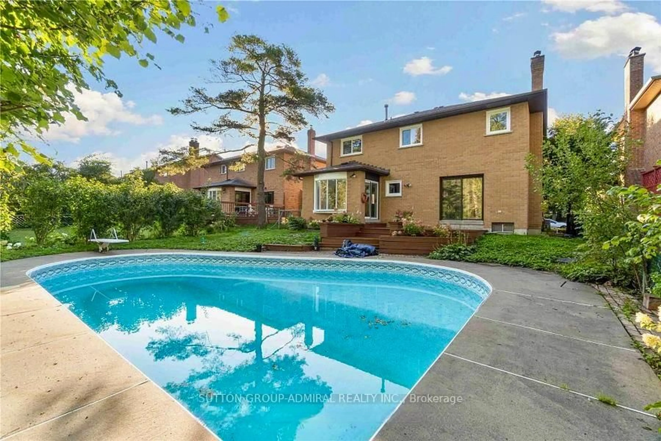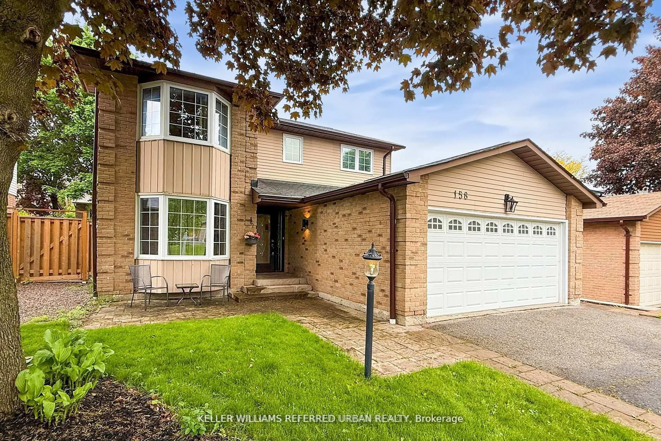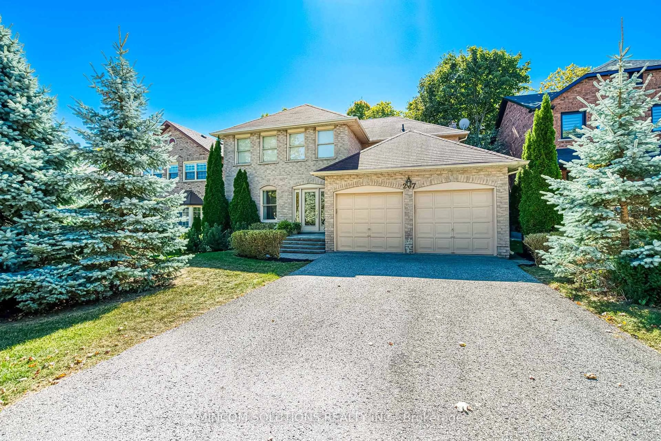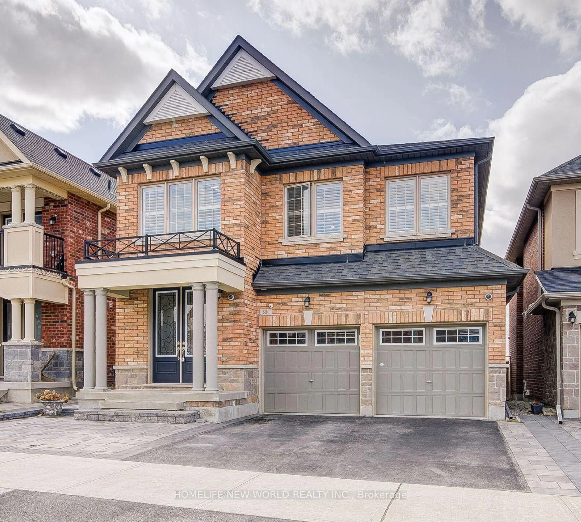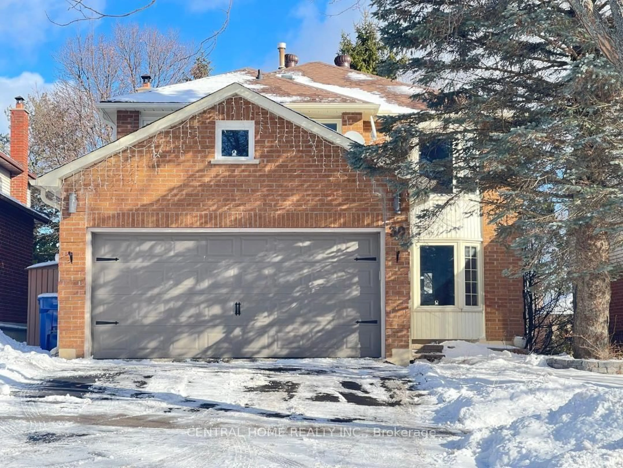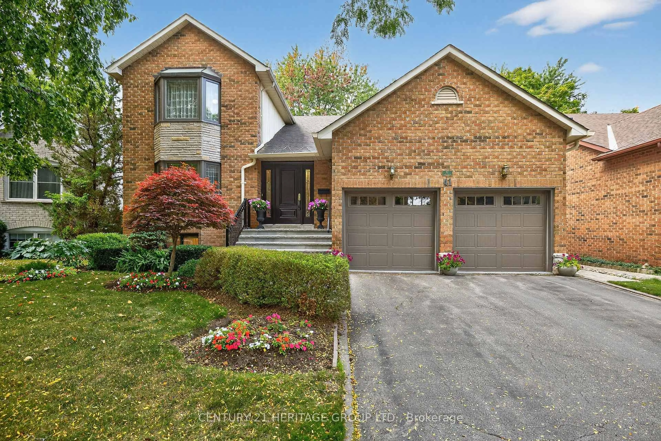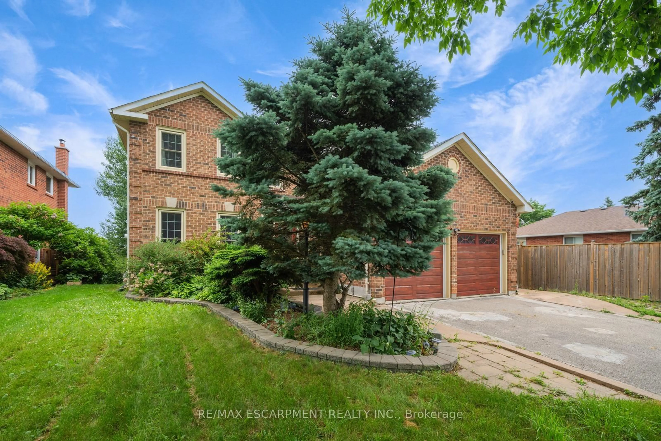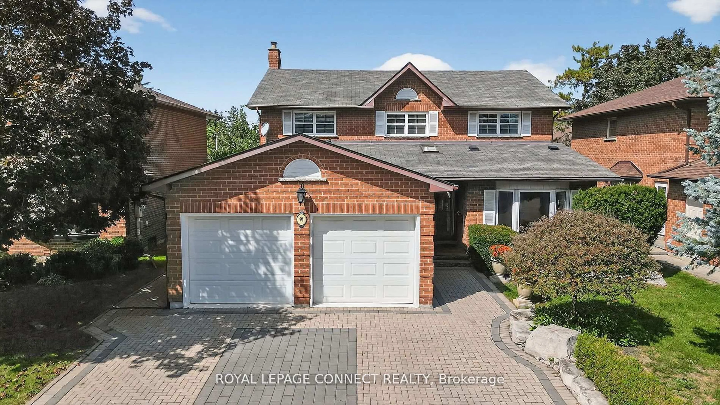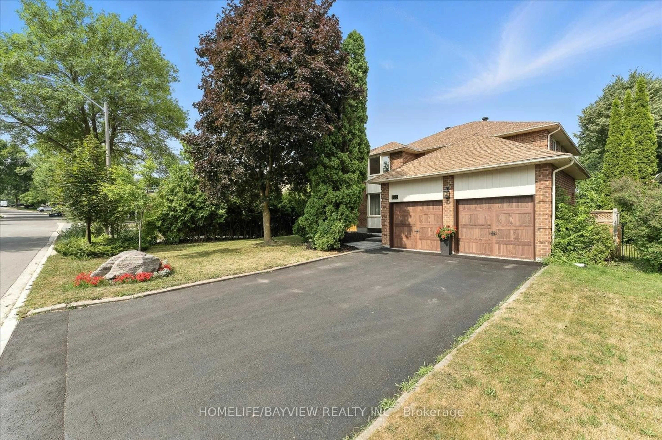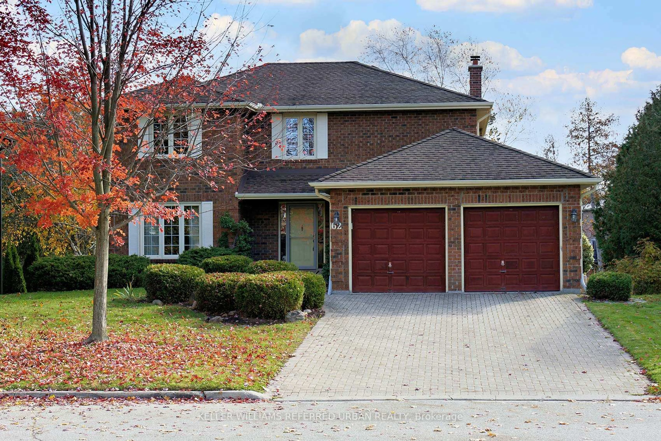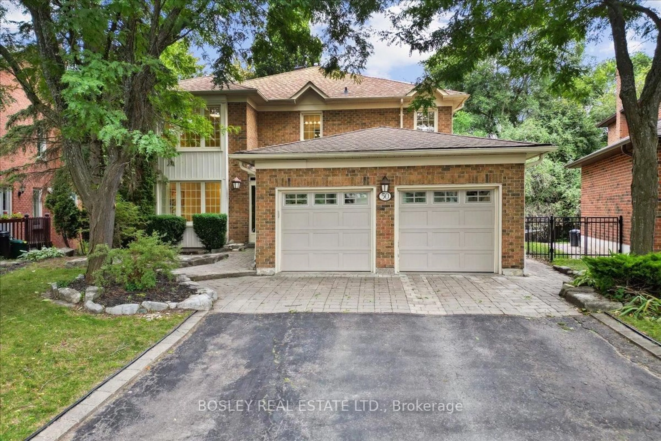An Exceptional Residence in a Sought-After Auroral Area. This Meticulously Maintained 2-Storey Detached House Features a Thoughtfully Designed Layout With Almost 3000 SF of Total Living Spaces. Bathed in Natural Light from Numerous Windows and the 9 ft. Ceiling on the Main Floor: Create a Spacious and Airy Ambience. New Lightings & Newly Painted Throughout. Custom-designed Chef's Kitchen with Centre Island And Built-In Appliances. Oak Stairs, Hardwood Floors On Main And Second Levels. Direct Access From Garage; Second-Level Laundry Room With Cabinets. The Lower Level Boasts a Cosy Entertainment Room with an Electrical Fireplace, Built-in Cabinets, a Spacious Bedroom and a 3 Piece Bathroom. Stone And Stucco Trendy Elevation, Fenced Yard, and Extensive, Beautiful Interlocking Driveway with No Sidewalk. The Location is Ideal, only a few minutes from Highway 404 and with easy Access to Parks, Malls, Restaurants, Ravines, and Nature Trails.
Inclusions: S/S: (Fridge, Gas Cook Top, Oven, Microwave, & Dishwasher), Washer & Dryer. Existing ELFs, Central Air Conditioning & Central Vacuum. Water System, Garage Door Opener & Remote.
