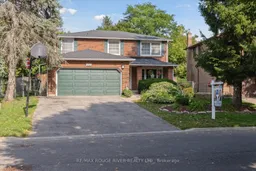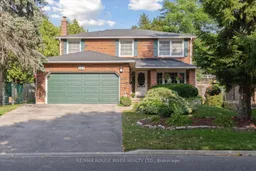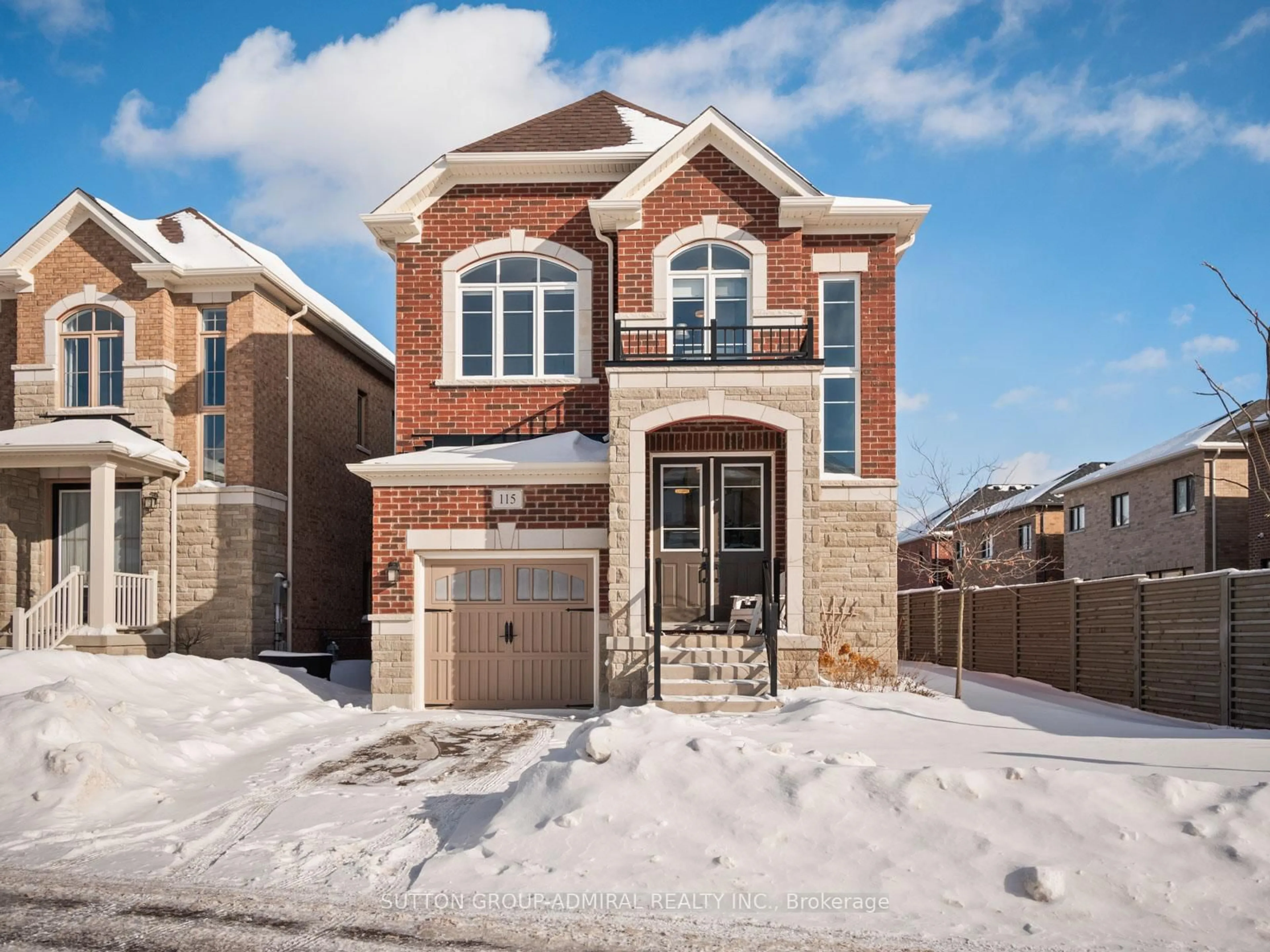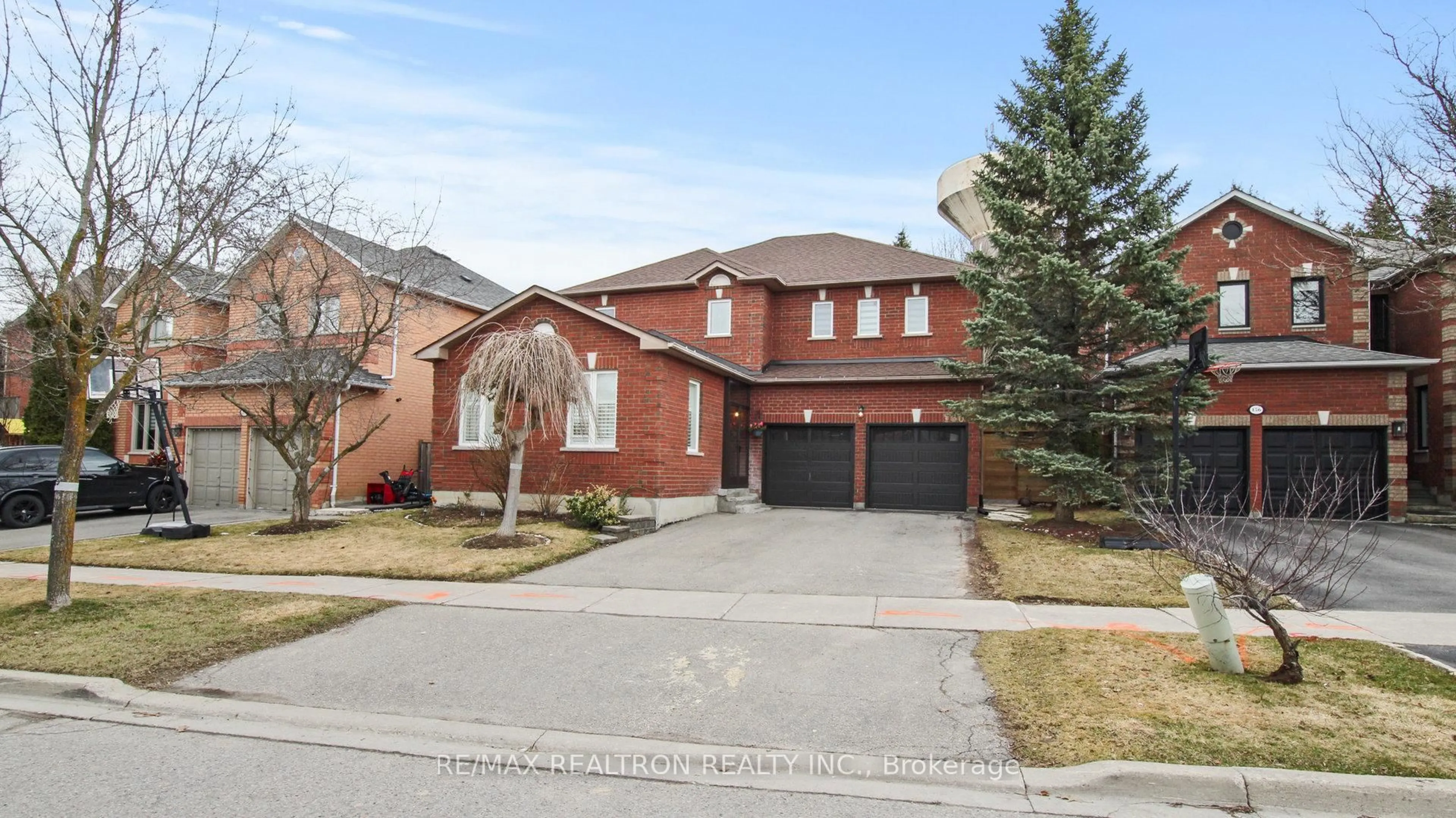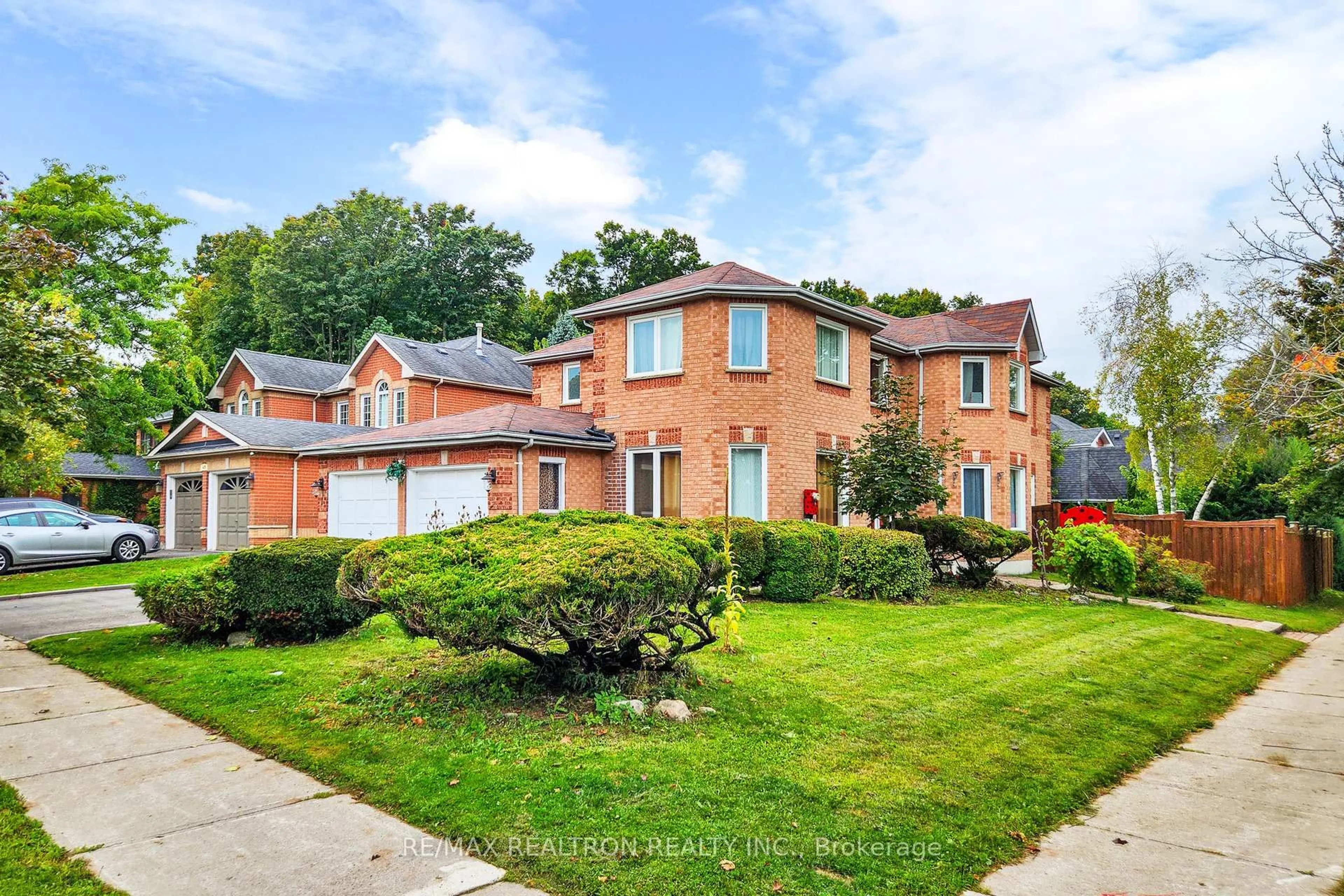Welcome to this beautifully updated all-brick family home in the heart of sought-after Aurora Village. Offering 4 bedrooms, 2.5 bathrooms, and a thoughtfully designed layout, this home seamlessly combines modern updates with timeless comfort. The renovated eat-in kitchen features quartz countertops, a gas stove, and plenty of space for family meals. Entertain with ease in the bright combined living and dining room or unwind in the cozy family room with a charming corner wood-burning fireplace. Step outside to your private premium pie-shaped lot showcasing an inviting inground salt water pool and patio, creating the perfect backdrop for summer gatherings and everyday enjoyment. Upstairs, you'll find four generously sized bedrooms, including a serene primary suite complete with a walk-in closet and 4-piece ensuite. The finished basement extends your living space, offering a versatile area ideal for kids, hobbies, or family movie nights. This home is perfectly located just steps from Town Park, home to the Farmers Market, concerts, and year-round community events. Enjoy boutique shopping, cafes, and restaurants nearby, plus quick access to recreation centers, schools, and Upper Canada Mall. Blending modern upgrades, family-friendly living, and an unbeatable location, this home is move-in ready and waiting for its next chapter.
Inclusions: All appliances, window coverings, ELF
