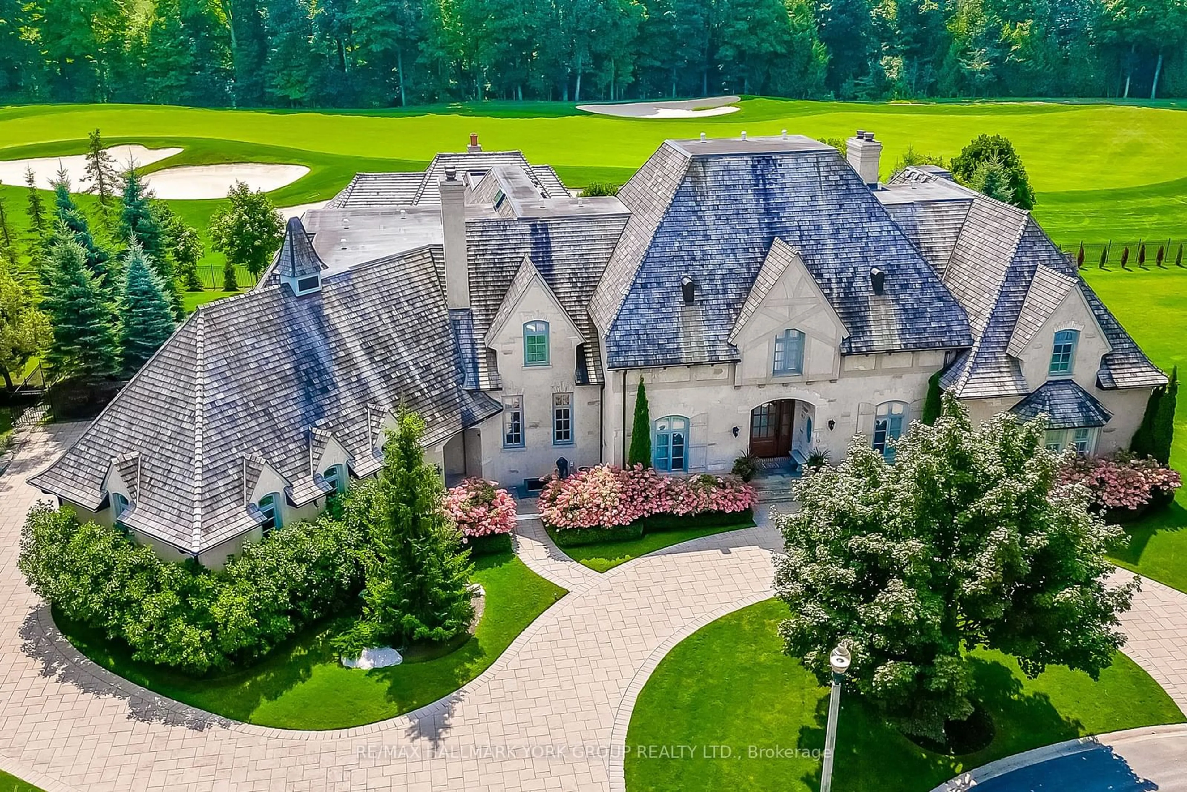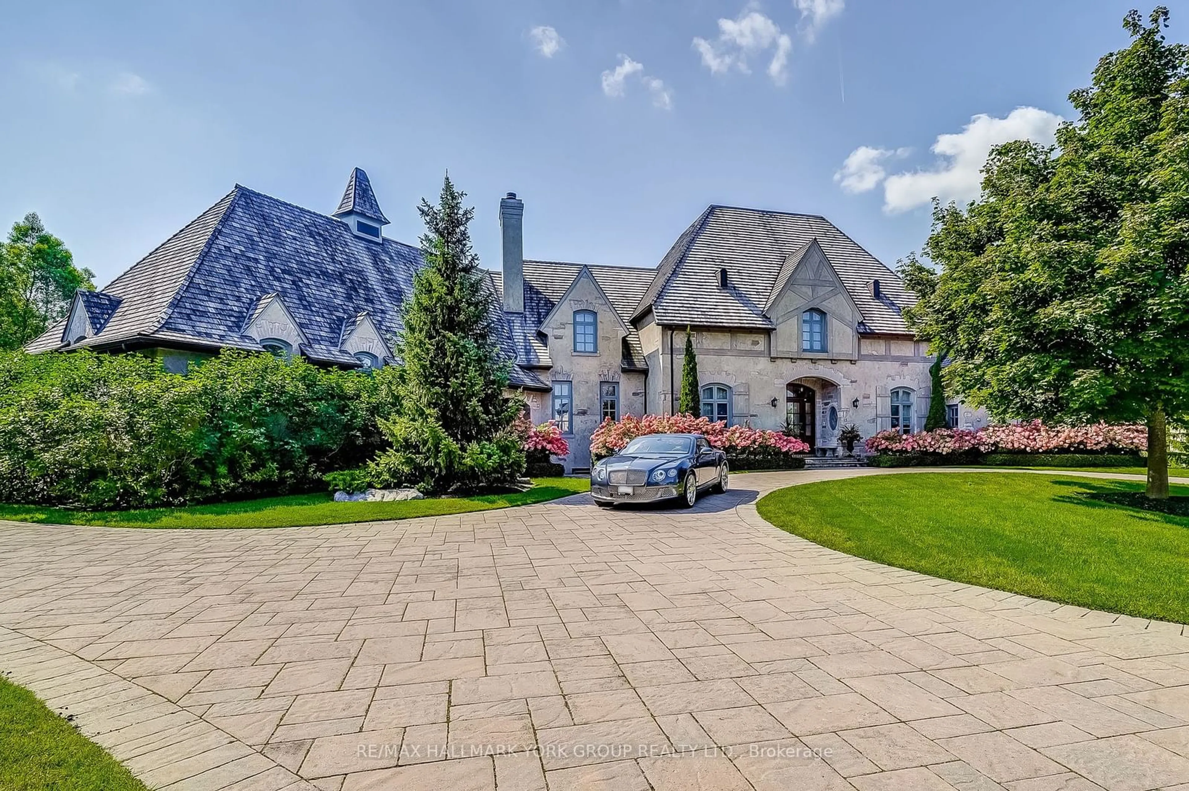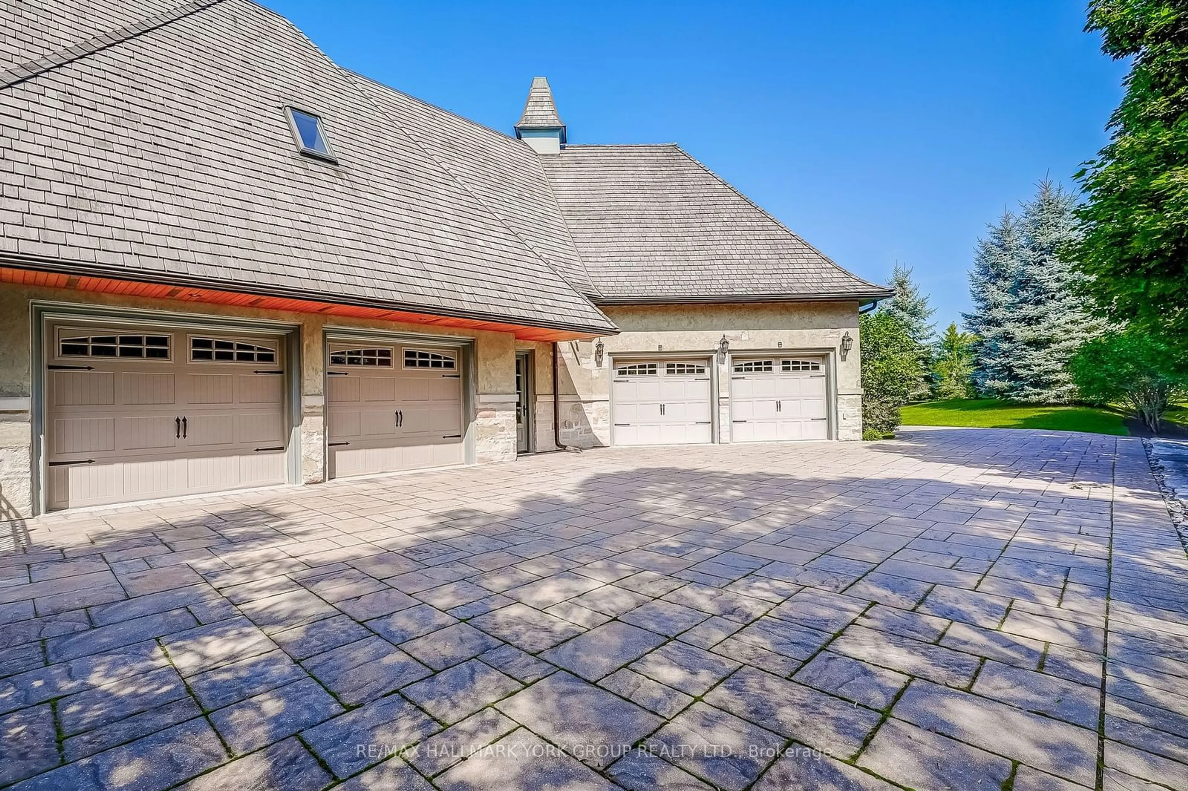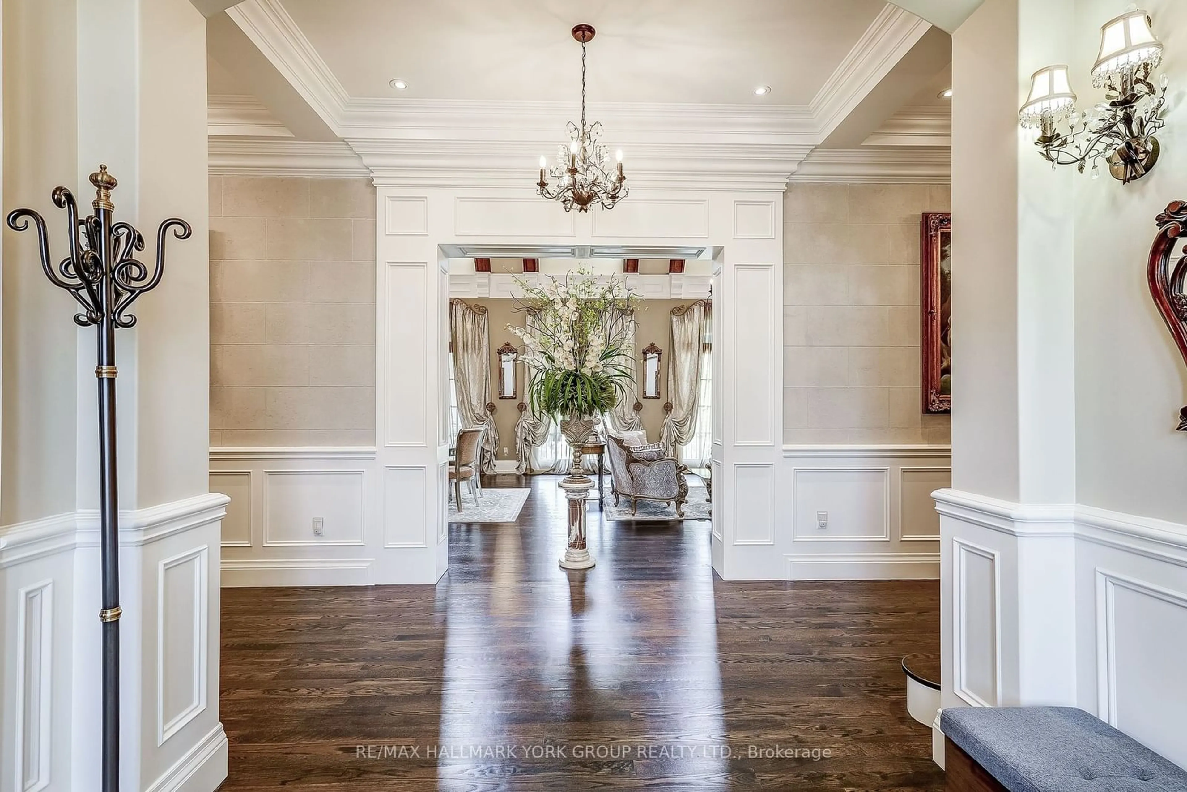15 Awesome Again Lane, Aurora, Ontario L4G 7Y7
Contact us about this property
Highlights
Estimated valueThis is the price Wahi expects this property to sell for.
The calculation is powered by our Instant Home Value Estimate, which uses current market and property price trends to estimate your home’s value with a 90% accuracy rate.Not available
Price/Sqft$680/sqft
Monthly cost
Open Calculator

Curious about what homes are selling for in this area?
Get a report on comparable homes with helpful insights and trends.
+35
Properties sold*
$1.5M
Median sold price*
*Based on last 30 days
Description
Welcome to a truly exceptional living experience at Adena Meadows, Auroras most exclusive & private gated community. Nestled within lush, landscaped grounds & offering unparalleled views of the prestigious Magna Golf Club, this magnificent estate exudes luxury & sophistication at every turn. This is one of only a handful of south-facing golf course lots in the community. Spanning approximately 8,500 square feet, with an additional 4,500 square feet in the finished walk-out basement, this stunning residence showcases a perfect blend of classic elegance & modern comforts. The 'weathered' stone & stucco exterior give the impression of the finest European chateaus & invites you into a grand interior where every detail has been meticulously curated. The heart of this home is the awe-inspiring two-storey great room, featuring soaring ceilings with wooden feature beams & expansive windows that bathe the space in natural light & offer panoramic views of the manicured backyard & beyond. The chefs kitchen is a culinary enthusiasts dream, equipped with a large island, top-of-the-line appliances, & a convenient butlers pantry with a second refrigerator. The main floor boasts a luxurious primary suite with his & her walk-in closets & ensuites, providing a private sanctuary of comfort & style. A guest bedroom, a wood-paneled office, & a cozy family room with custom built-ins complete this level, ensuring a space for every need. Upstairs, three additional bedrooms, each with its own ensuite, offer privacy & convenience, while a self-contained loft above the oversized four-car garage presents a perfect retreat for guests, staff, or a teen, complete with its own bedroom, bathroom, kitchen, family room, & office space. The finished basement is an entertainer's paradise, featuring a sports room ready for tennis (or put in a golf simulator!), 6th bedroom with ensuite, and dedicated spaces designed for future wine cellar/tasting room & movie theater.
Property Details
Interior
Features
Exterior
Parking
Garage spaces 5
Garage type Attached
Other parking spaces 10
Total parking spaces 15
Property History
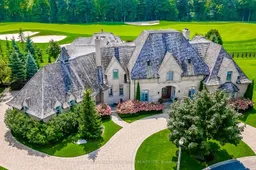 40
40