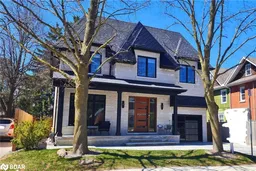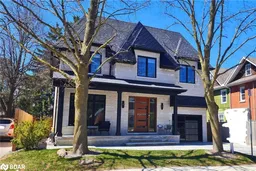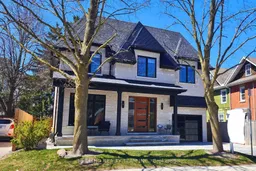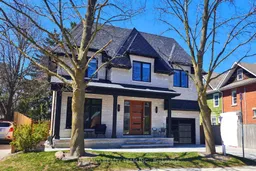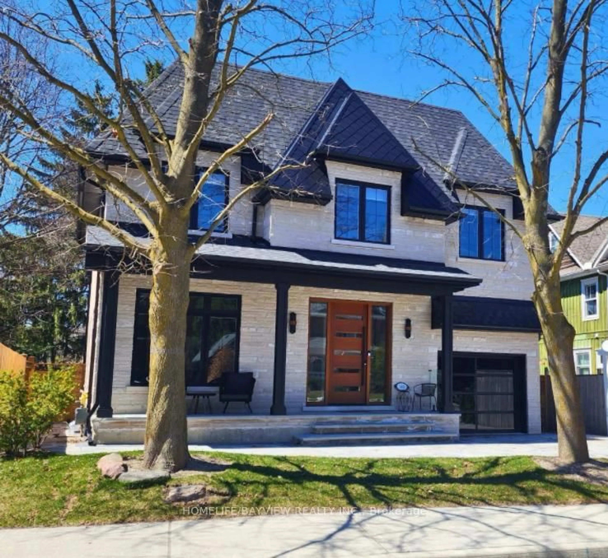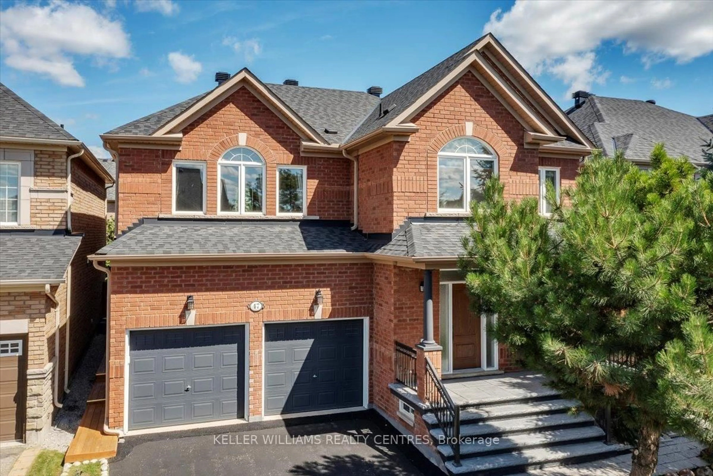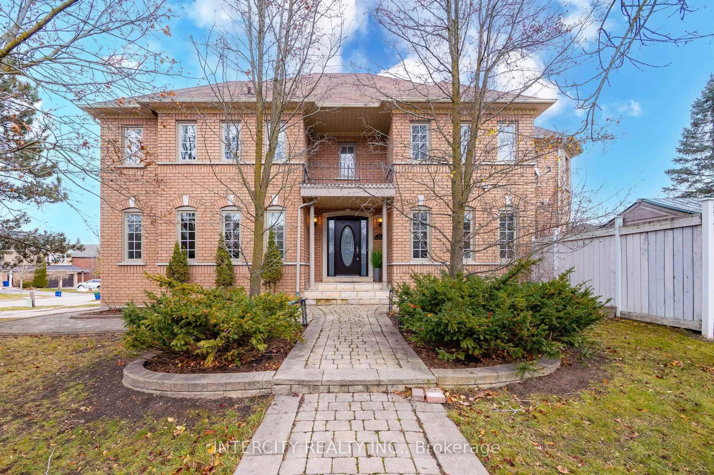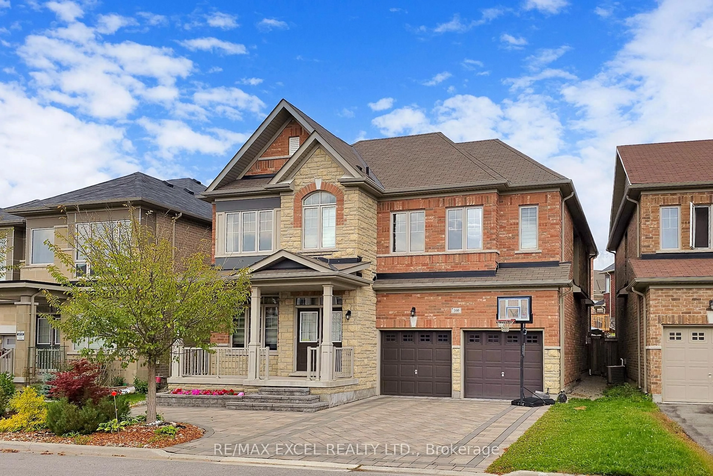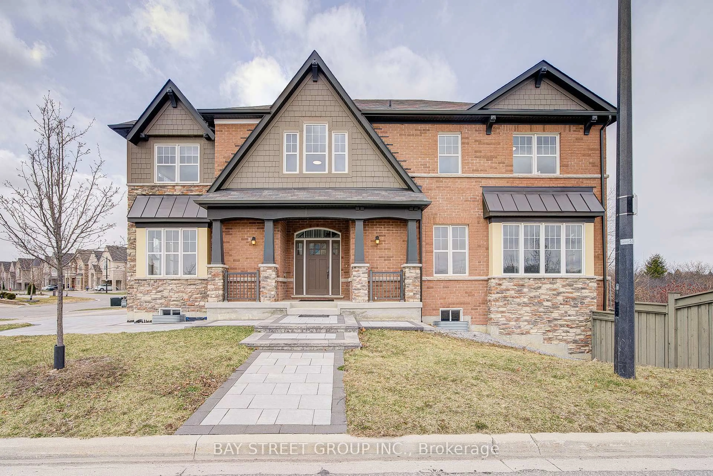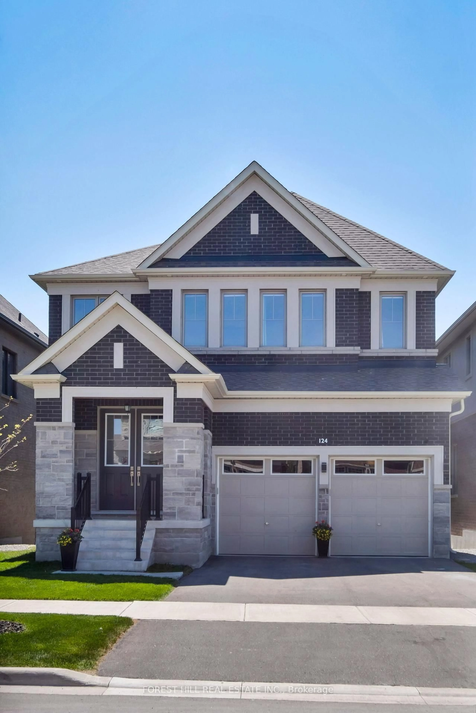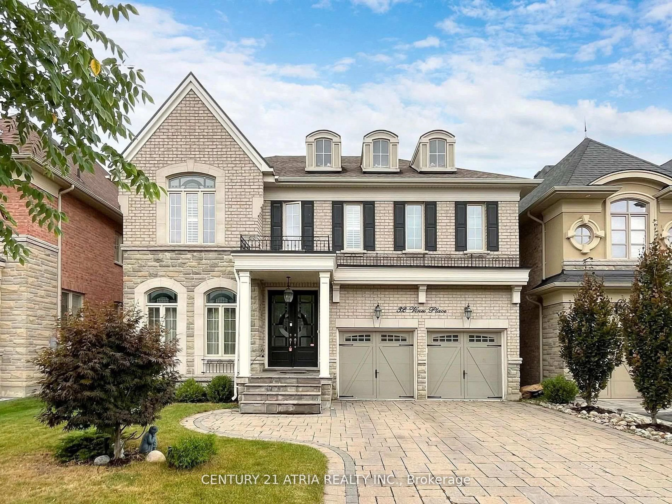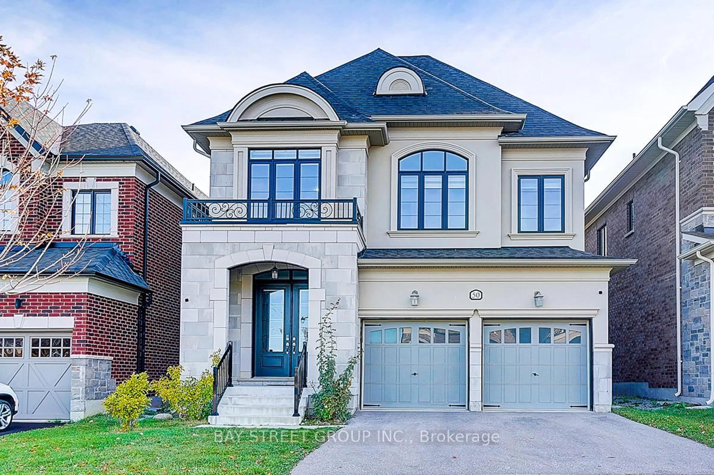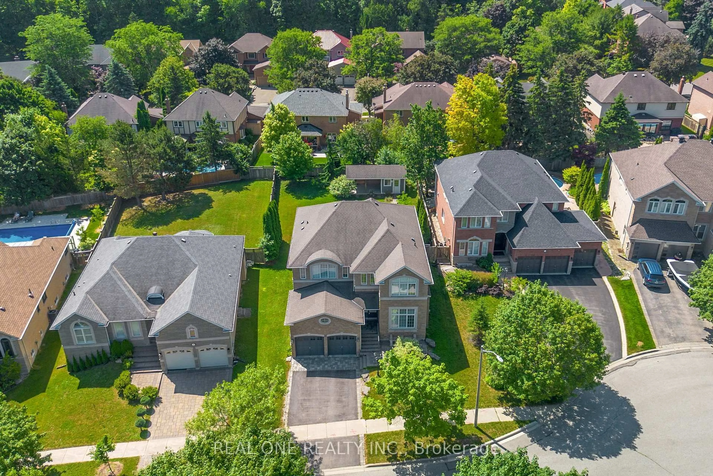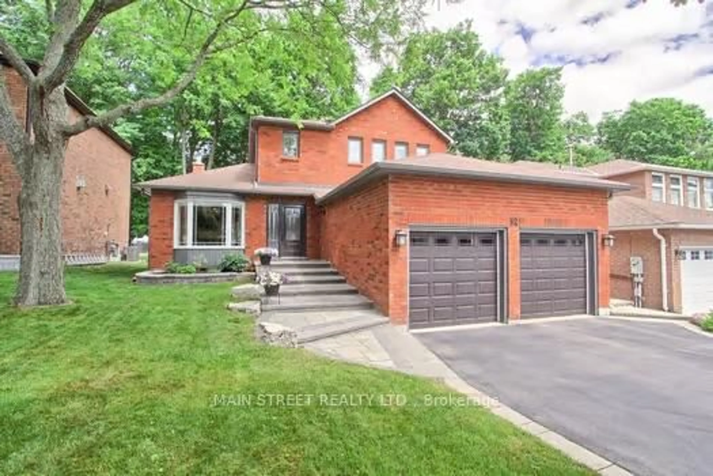140 Temperance St, Aurora, Ontario L4G 2R4
Contact us about this property
Highlights
Estimated valueThis is the price Wahi expects this property to sell for.
The calculation is powered by our Instant Home Value Estimate, which uses current market and property price trends to estimate your home’s value with a 90% accuracy rate.Not available
Price/Sqft$653/sqft
Monthly cost
Open Calculator
Description
Newly custom-built beautiful home in the heart of Aurora village with over 5000 sqft (as per the architectural drawings) living space is filled with handcrafted high-end finishes. A rare opportunity to own a property in one of Auroras most sought-after neighbourhoods. This charming home blends timeless curb appeal with modern comfort, offering bright and spacious interiors perfect for family living and entertaining.Featuring an inviting layout with generous living spaces, sun-filled rooms, and a private backyard retreat, this property is ideal for creating lasting memories. The home is located on a quiet street, yet only minutes away from top-rated schools, parks, shops, and Auroras vibrant downtown.Whether you are a first-time buyer, an investor, or looking for a forever family home, 140 Temperance delivers the perfect balance of comfort, convenience, and community.
Property Details
Interior
Features
Exterior
Features
Parking
Garage spaces 2
Garage type Attached
Other parking spaces 2
Total parking spaces 4
Property History
