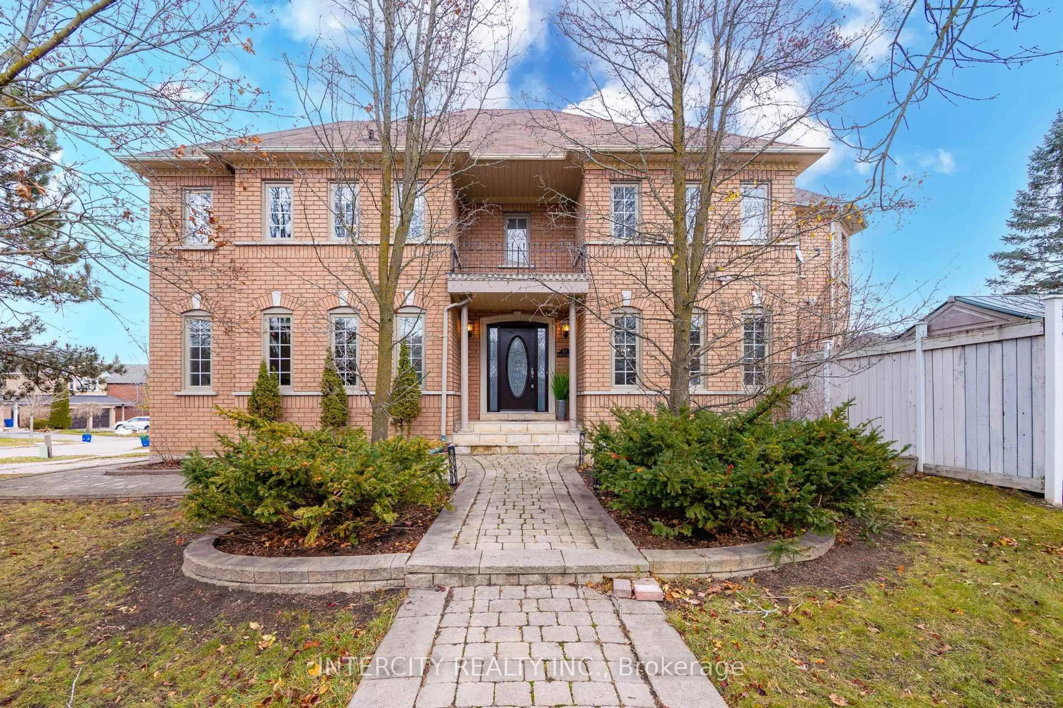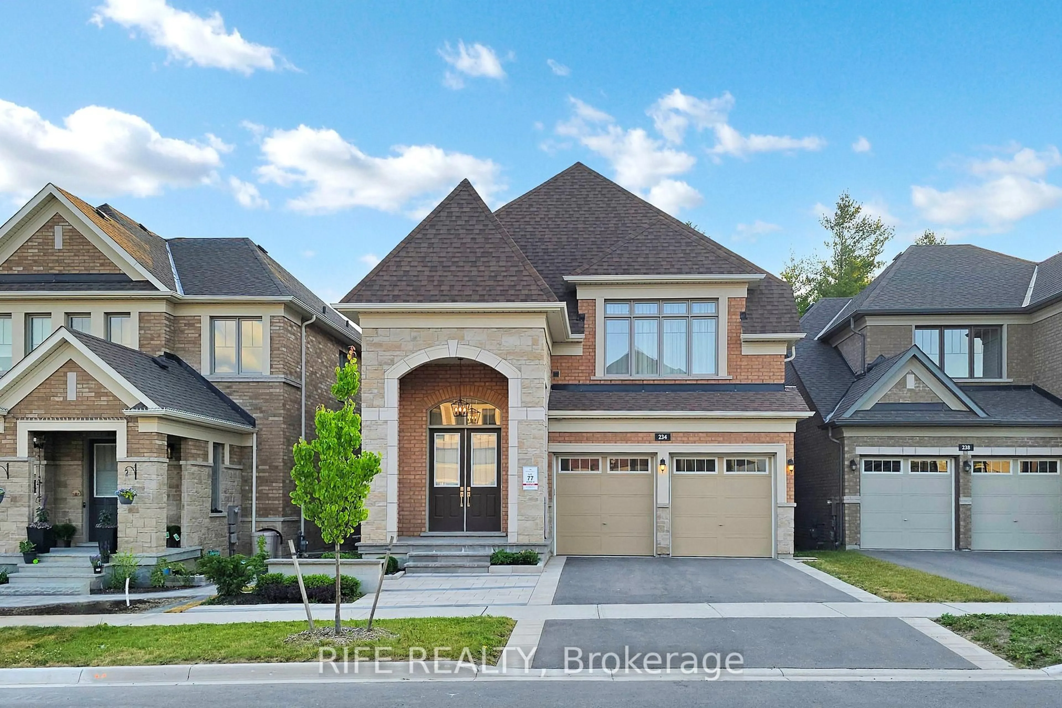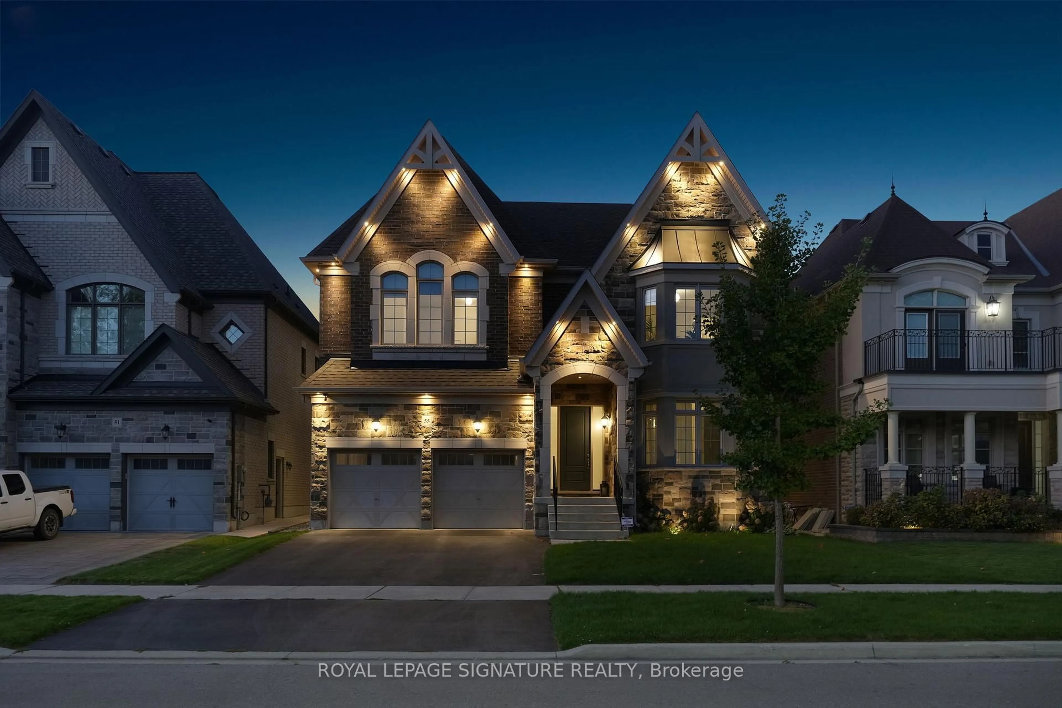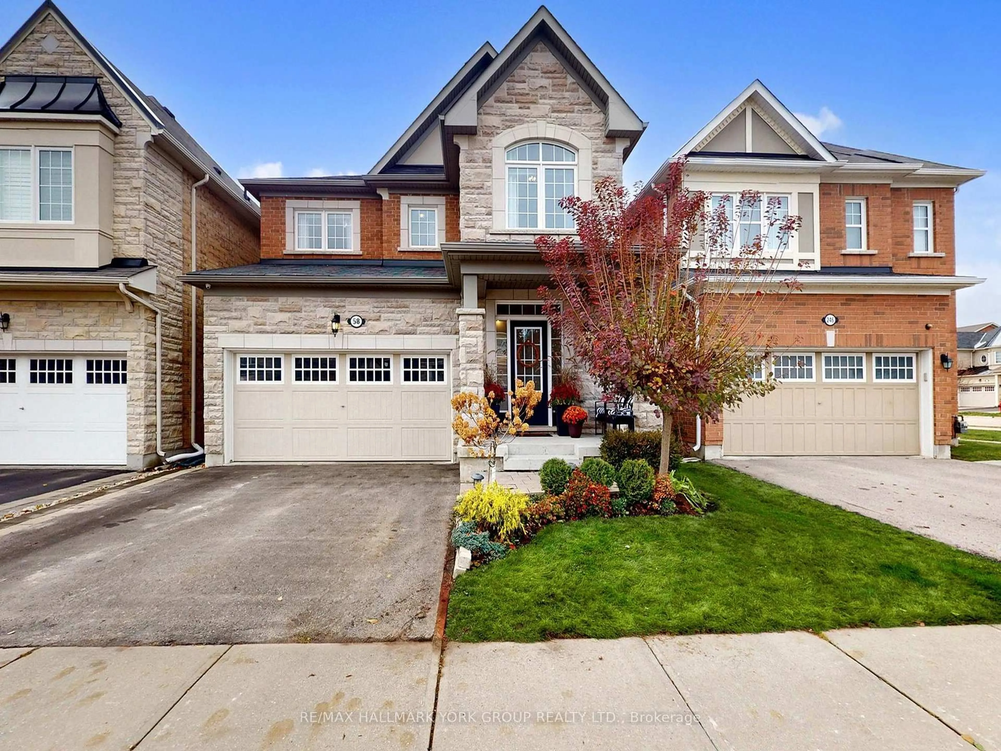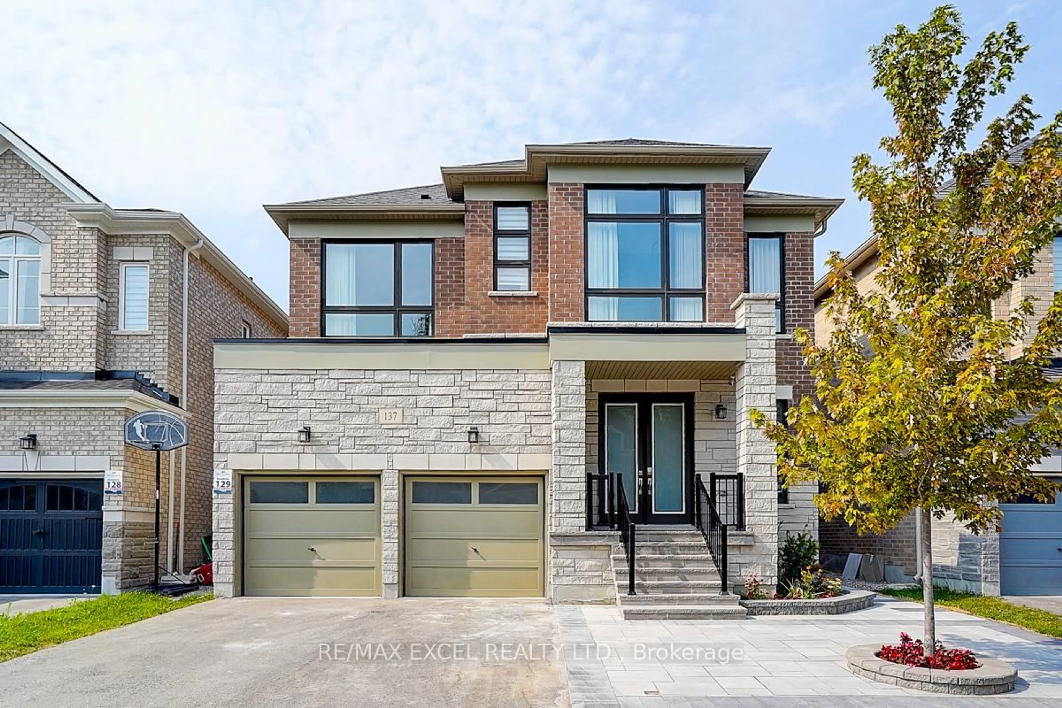Custom Built Harrison Model Home In Sought After Aurora Hills. The Perfect Blend Of Luxury & Comfort In This Curated Model Home. Over 3,000 Sq Ft Of Living Space, Plus A Finished Basement Offering A Total Of Over 4,000 Sq Ft To Entertain. Well Equipped With 4 Plus 1 Bedrooms & 5 Baths. A Main Floor Office Ideal For Remote Work Or Study. Powder Room Convenient For Guests. Mudroom W/ Loads Of Storage & Direct Access To Your Double Car Garage W/ Added Storage, Electric Charging Station & An Epoxy Floor For Easy Maintenance. Chef's Kitchen W/ All Upgraded Appliances, Cabinetry, And A Butlers Pantry Featuring A Beverage Area & Sink. A Large Center Island With Caesarstone Counters, Perfect For Culinary Enthusiasts. Main Floor Family Room To Enjoy Cozy Evenings W/ A Gas Fireplace & Coffered Ceiling Seamlessly Leading To A Private Patio. Soaring 10 Ft Ceilings Enhance The Openness Of The Main Floor Along W/ Elegant Wide Oak Floors & Staircase Throughout The Main & Upper Levels. Second Floor Offers Four Large Bedrooms, W/ Ensuites & A Jack & Jill For Convenience. Your Primary Suite Feels Like A Luxurious Retreat Featuring His & Her Walk-In Closets & A 5-Piece Spa Bath W/ A Separate Water Closet For Privacy. The Den Is A Very Versatile Second-Floor Space Perfect For A TV Room Or Additional Office Space. The Laundry Room Is Conveniently Located On The Second Floor For Ease Of Access To All Closets. The Lower Level Has A Expansive Recreation Room W/ Built In Wet Bar, W/O Access To A Fenced Backyard Perfect For Get-Togethers. An Additional Fifth Bedroom Currently Used As A Gym, Offering Flexibility For Your Lifestyle. A Well-Appointed 3-Piece Bathroom W/ An Upgraded Oversized Shower For Guests Or After Your Workout. Multiple Storage Rooms & Closets Throughout The Home Making It A Very Organized Space. An Absolutely Idyllic Setting Backing Onto A Ravine/Rolling Hills. A Sun Filled Entertainers Paradise While Watching Sunsets And Having Your Morning Coffee Or Evening Cocktail.
Inclusions: Jenn AIR Built-In Fridge, Jenn AIR Gas Range & Double Oven, Jenn AIR Dishwasher, Vent-A-Hood Range, Double Xone Beverage Fridge (Wet Bar), LG Washer & Dryer, All Electric Light Fixtures, All Window Coverings. **Additional Highlights**: Hundreds Of Thousands Spent On Upgrades Creating Timeless And Smart Choices For The Future. Exterior Cameras Around The Home, Video Door Bell, Bell Home Security System (Billed Monthly), Electric Charging Outlet (240 Volts), Nest Thermostat. Located Just Minutes From All Area Amenities, Including Shopping, Dining, And Access To 404, 401, & 407
 50
50

