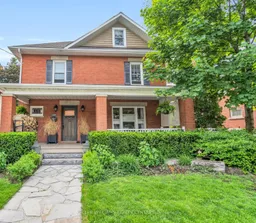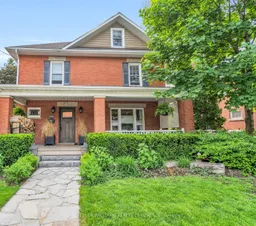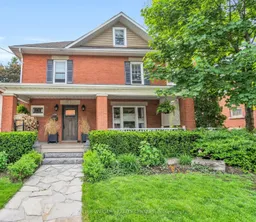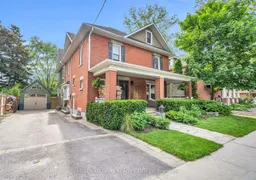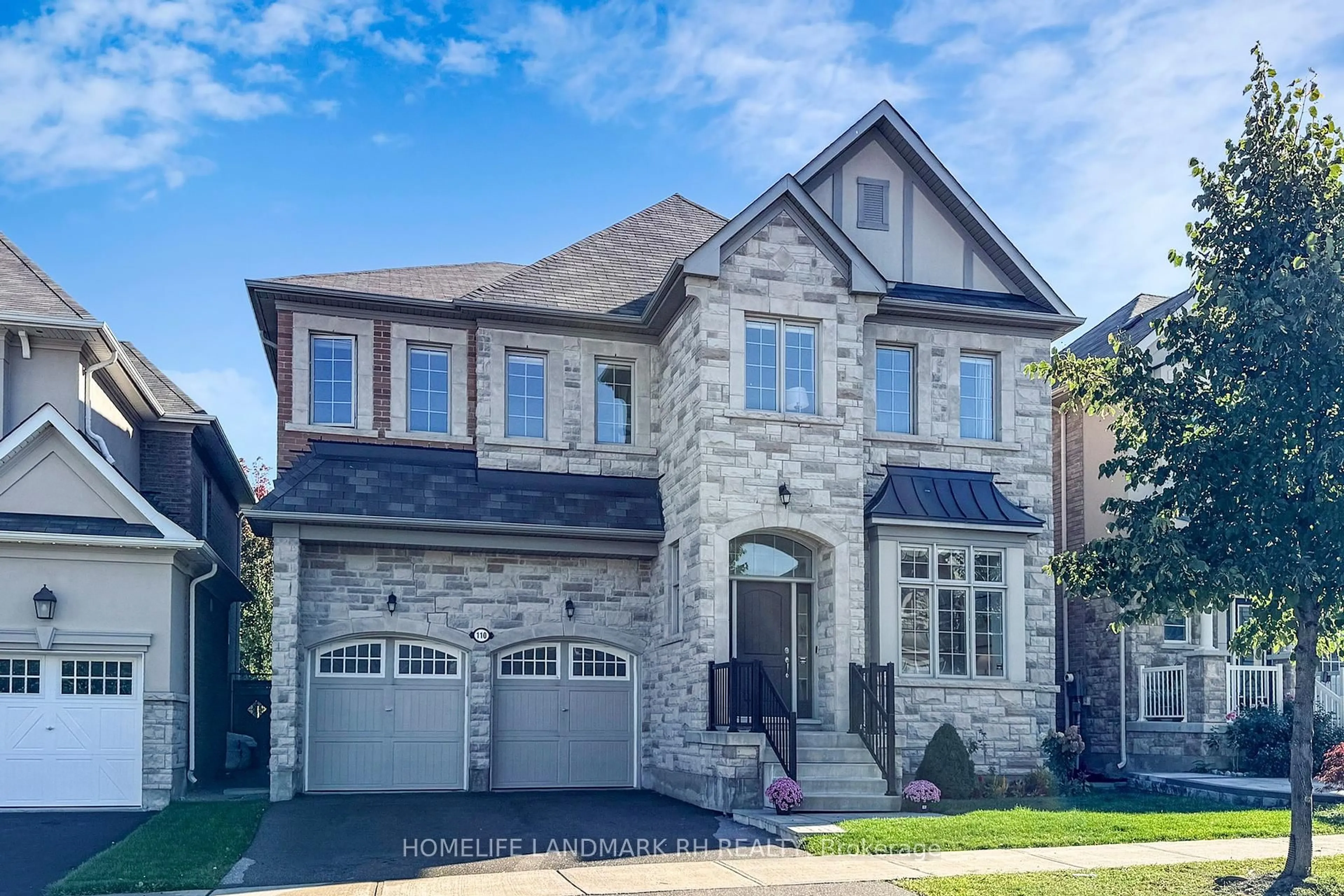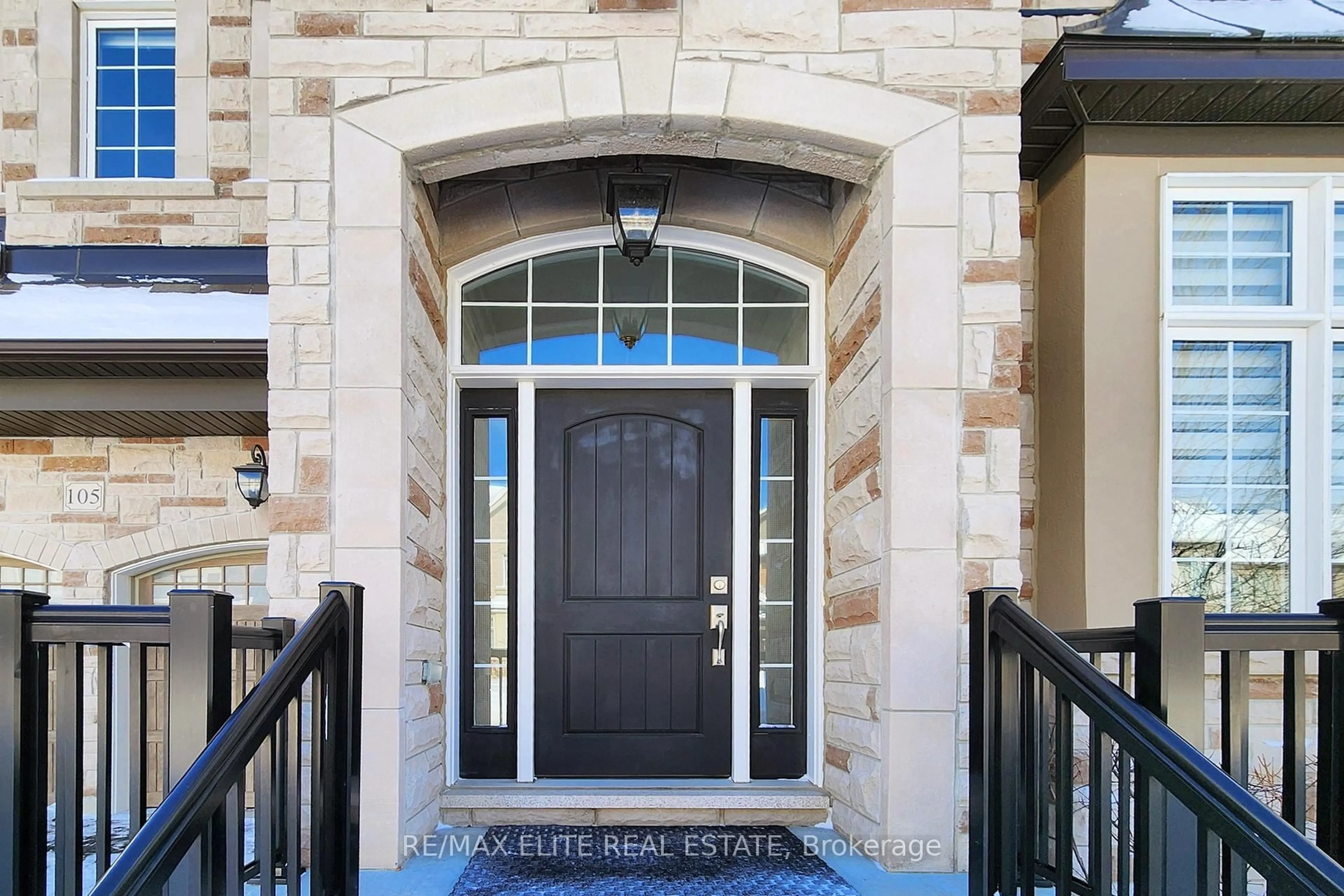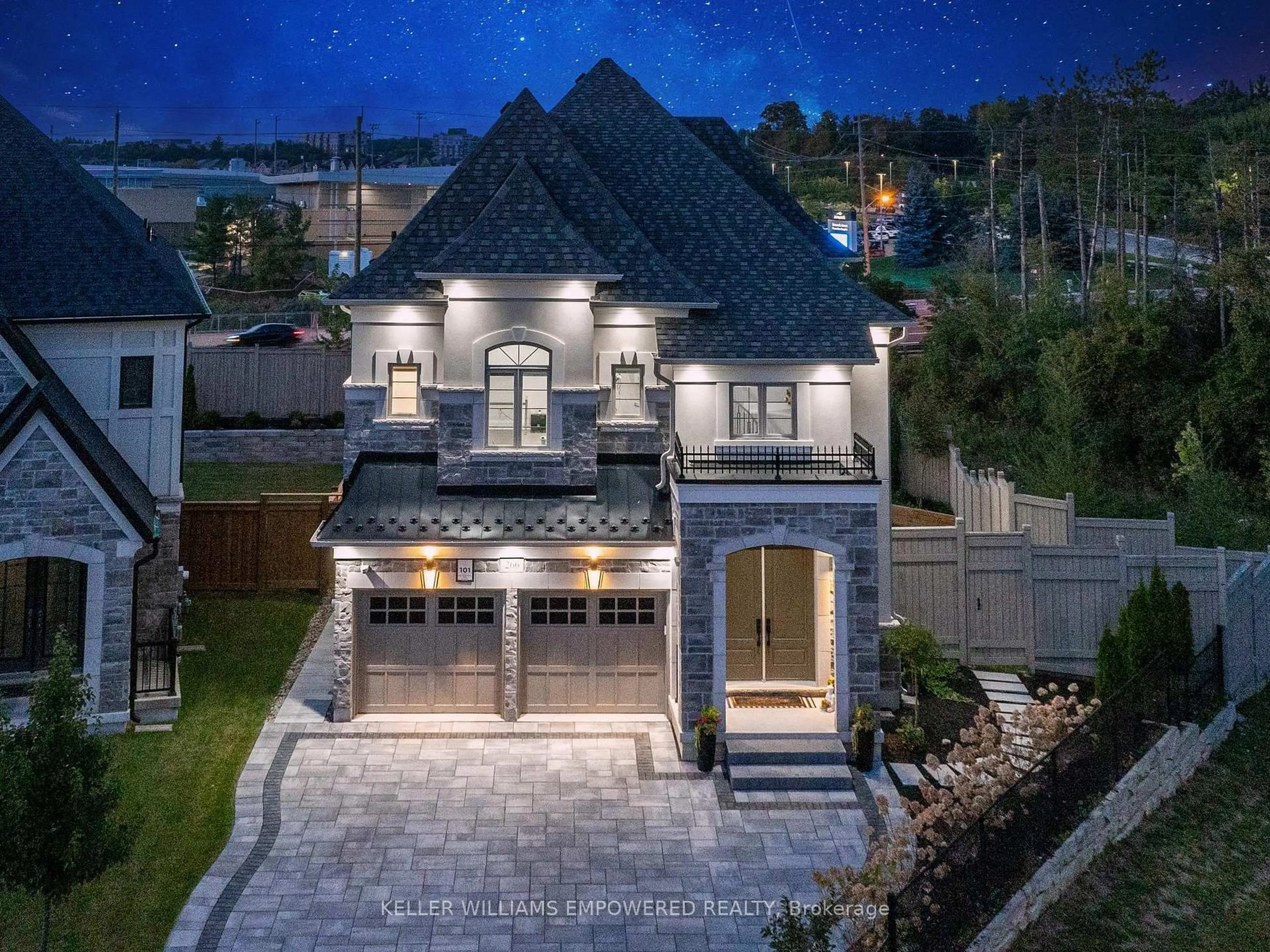Client RemarksPrime Multi-Million Dollar Kennedy W Neighbourhood. Restored 3 Storey, Over 4000 Sq Ft of Luxurious Living With Refined Attention To Detail. Solid Hardwood Kitchen Cabinetry With Oversized Island, 9' Ceilings, Hemlock Floors, Crown Mouldings, Complete With Wolf, Miele, And Subzero Appliances, And A Walk-out To A Professionally Landscaped Yard Equipped With Napolean Outdoor Kitchen & Integrated Bar Fridge, Solid Cedar Fencing, Composite Decking, & Armourstone Rock Waterfall Pool - Truly An Entertainers Delight! 18' Living Room With Wood-Burning Fireplace, Leaded Windows, Pocket Doors, & Hardwood Floors. Sun filled Open Concept 2nd Floor Family Room W/Bar, A great Space For Watching The Game, Playing Pool, And Entertaining. 3rd Floor Master Retreat With His/Hers Closets, Oversized Shower, Ductless Air/Heater, Hardwood Floors. All Within Walking Distance To Starbucks, Town Park, Go Train, Summerhill Market, & Transit
Inclusions: kitchen appliances, Napolean built-in outdoor kitchen, ductless AC, 3rd floor hwt (owned), humidifier, water softener, window coverings
