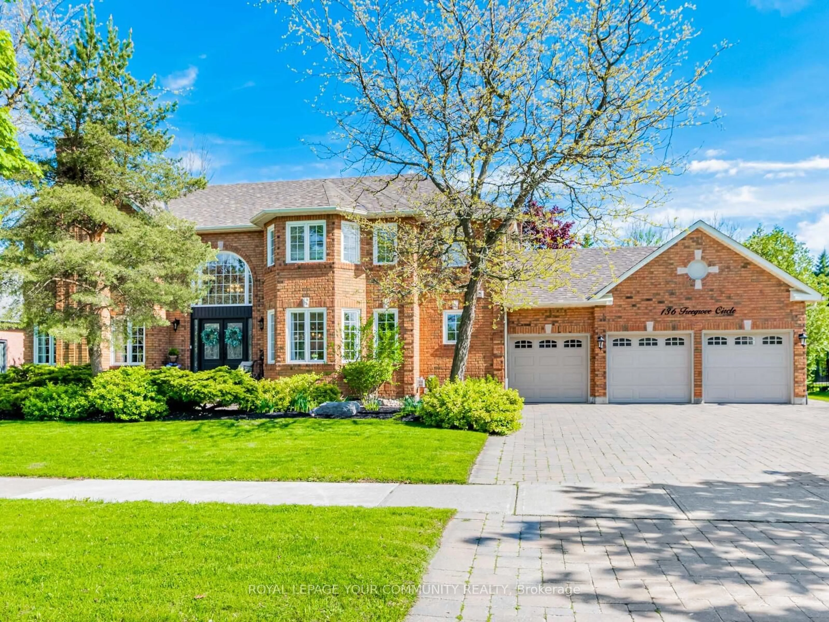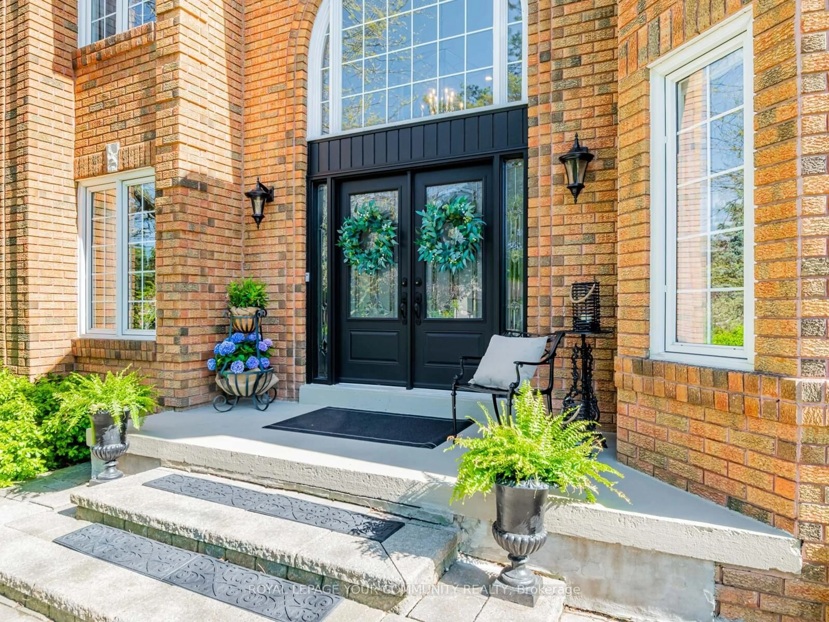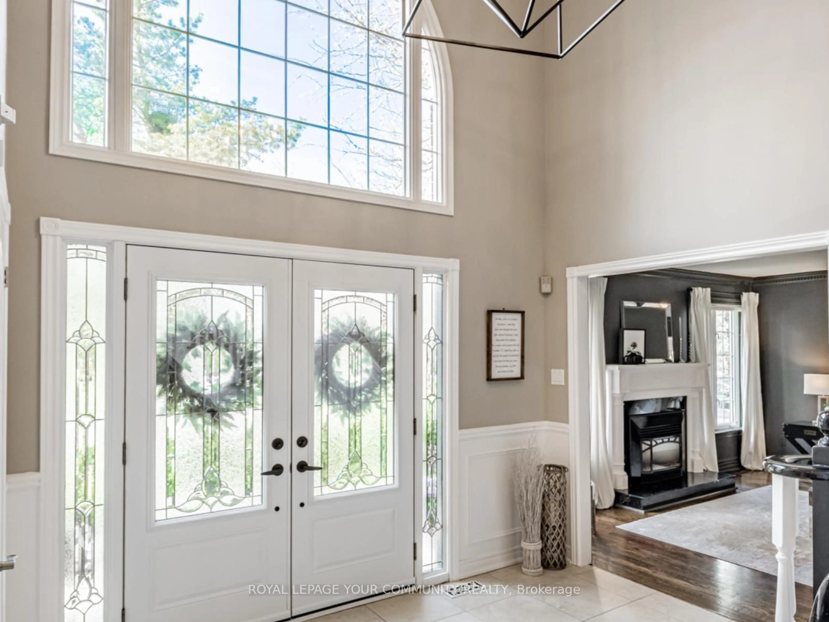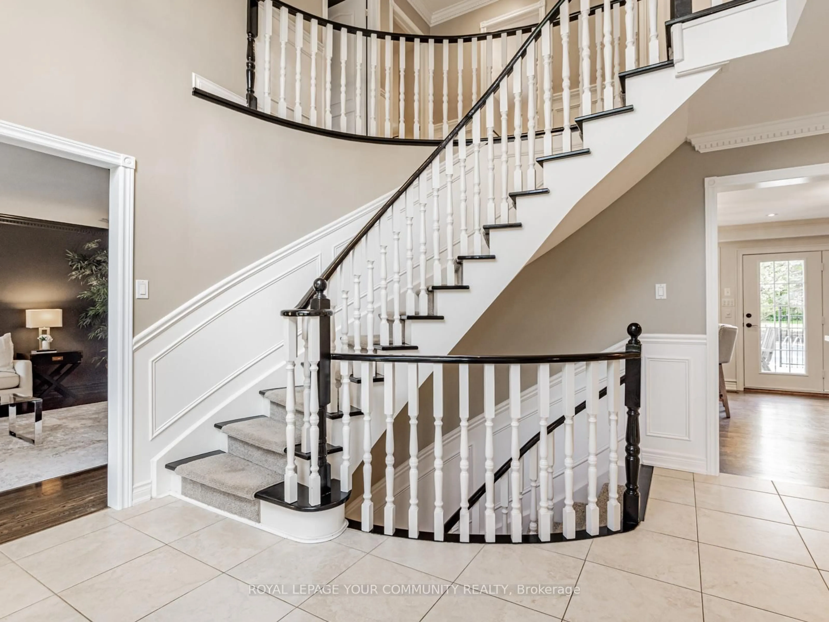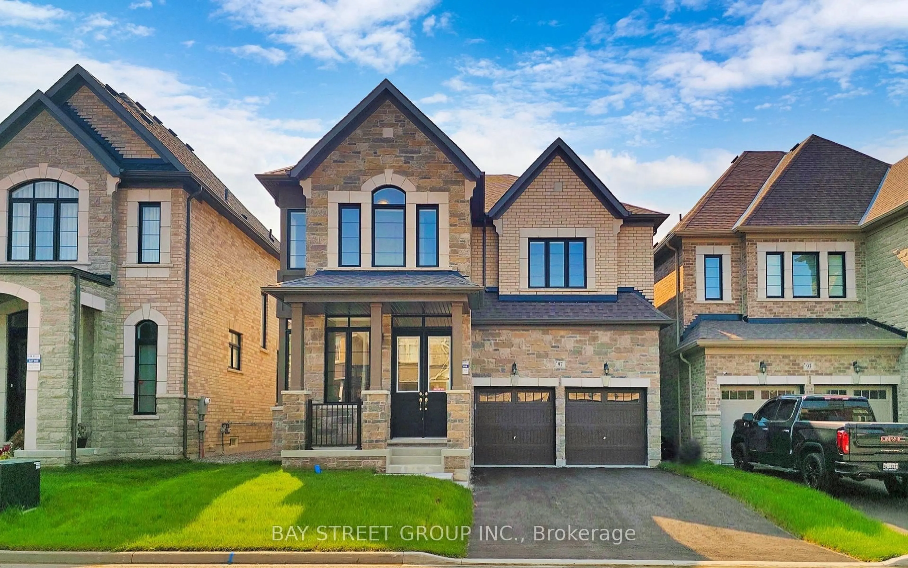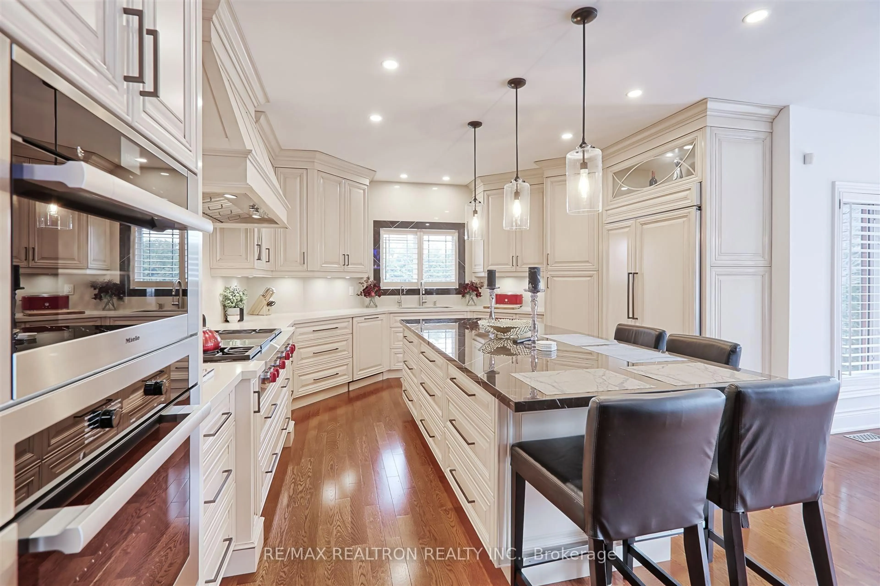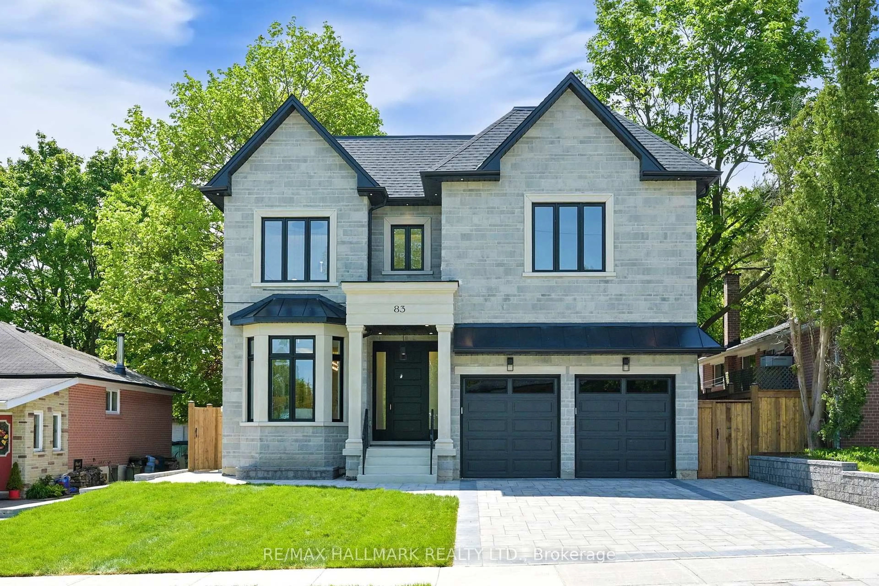136 Treegrove Circ, Aurora, Ontario L4G 6L9
Contact us about this property
Highlights
Estimated ValueThis is the price Wahi expects this property to sell for.
The calculation is powered by our Instant Home Value Estimate, which uses current market and property price trends to estimate your home’s value with a 90% accuracy rate.Not available
Price/Sqft$679/sqft
Est. Mortgage$12,016/mo
Tax Amount (2024)$11,708/yr
Days On Market3 days
Description
Welcome to one of Aurora's most coveted neighbourhoods St. Andrews on the Hill. Premium south facing 1/2 Acre professionally landscaped lot showcases large pool & slide, pool hut, waterfall feature, hot tub, fire pit, gas fire table (Excl.), mature trees, private cedar hedge, perennial gardens, gazebo, garden shed, large grass play area and walk out patio from kitchen make this home the ultimate backyard retreat. This executive home boasts over 4800 sq. ft. of finished living space and includes 4+1 bedrooms. A 3 car garage plus full size rear garage door make it ideal for parking and convenient access to store a small boat on the backyard interlock pad. Elegant double front doors, wainscotting, extended height trim, dentil crown moulding detail in main and upper hallways, new foyer light fixture and soaring high ceiling make for a grand entrance. Large and bright gourmet custom kitchen with Dacor and Miele appliances, hardwood flooring, granite counters, crown mouldings, custom backsplash and built in wine fridge is perfect for entertaining family and friends, The warm and cozy family room features wood burning fireplace and overlooks a wall of windows into the backyard. Large Living room features gas fireplace with mantel & French doors access to elegant Dining room Upper lever offers four bedroom with large primary room with 4 pc ensuite, heated floors, walk-in closet with organizer. Professionally finished walk up basement with wet bar, Recreation & Games room. 5th bedroom with 3pc bathroom make it convenient for large family or guests. Close proximity to private schools St. Andrews College and St. Anne's School, parks, amenities, golf, restaurants and more. A must see home in this sought after neighbourhood. Salt Board not in use (Seller does not warrant) currently used as a chlorinated pool since 2024.
Property Details
Interior
Features
Ground Floor
Living
4.97 x 4.42hardwood floor / Crown Moulding / Gas Fireplace
Dining
4.12 x 3.81hardwood floor / Crown Moulding / French Doors
Kitchen
7.01 x 4.11hardwood floor / Granite Counter / W/O To Deck
Family
4.42 x 6.09hardwood floor / Crown Moulding / O/Looks Backyard
Exterior
Features
Parking
Garage spaces 3
Garage type Attached
Other parking spaces 6
Total parking spaces 9
Property History
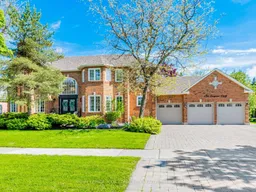 50
50Get up to 1% cashback when you buy your dream home with Wahi Cashback

A new way to buy a home that puts cash back in your pocket.
- Our in-house Realtors do more deals and bring that negotiating power into your corner
- We leverage technology to get you more insights, move faster and simplify the process
- Our digital business model means we pass the savings onto you, with up to 1% cashback on the purchase of your home
