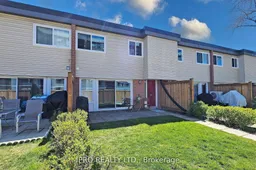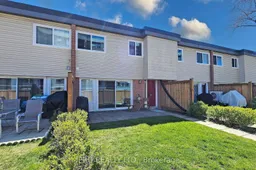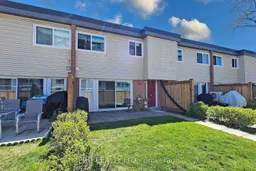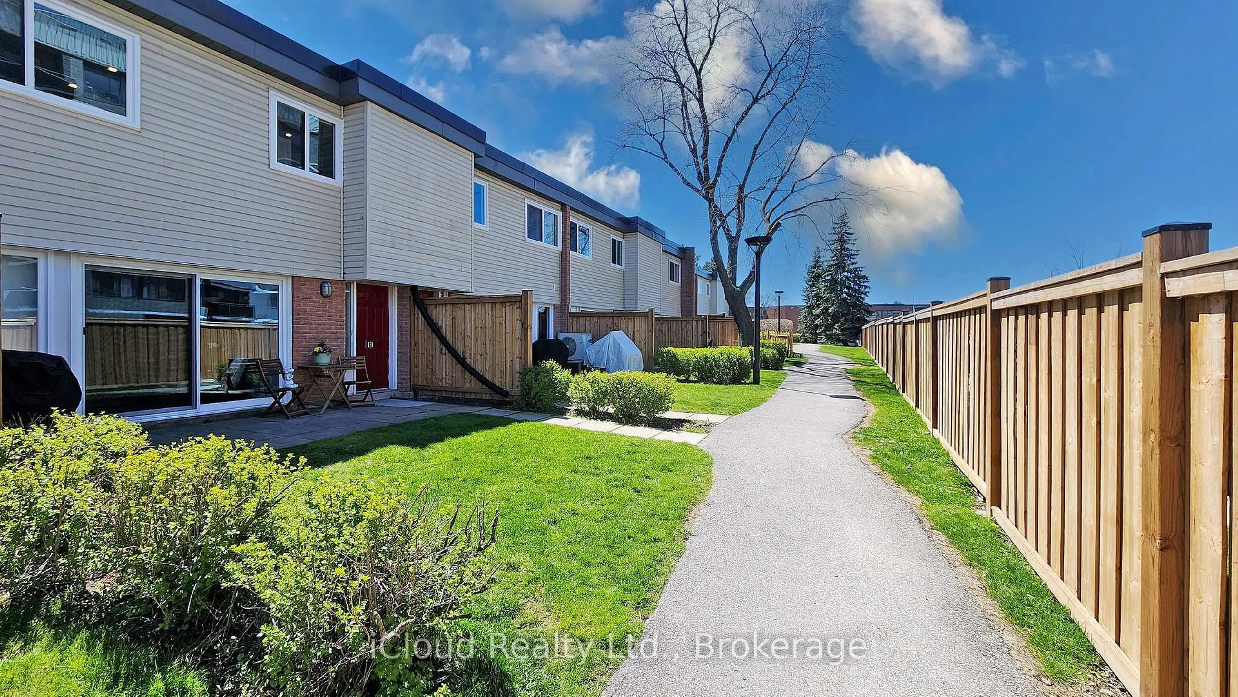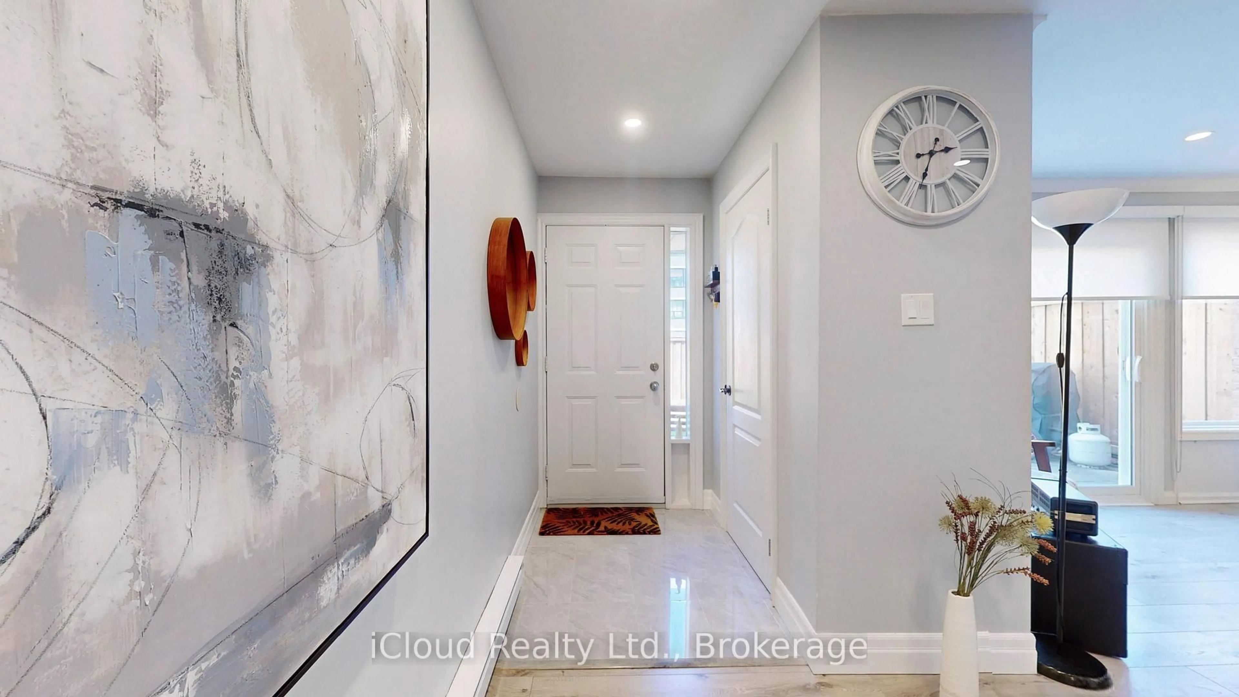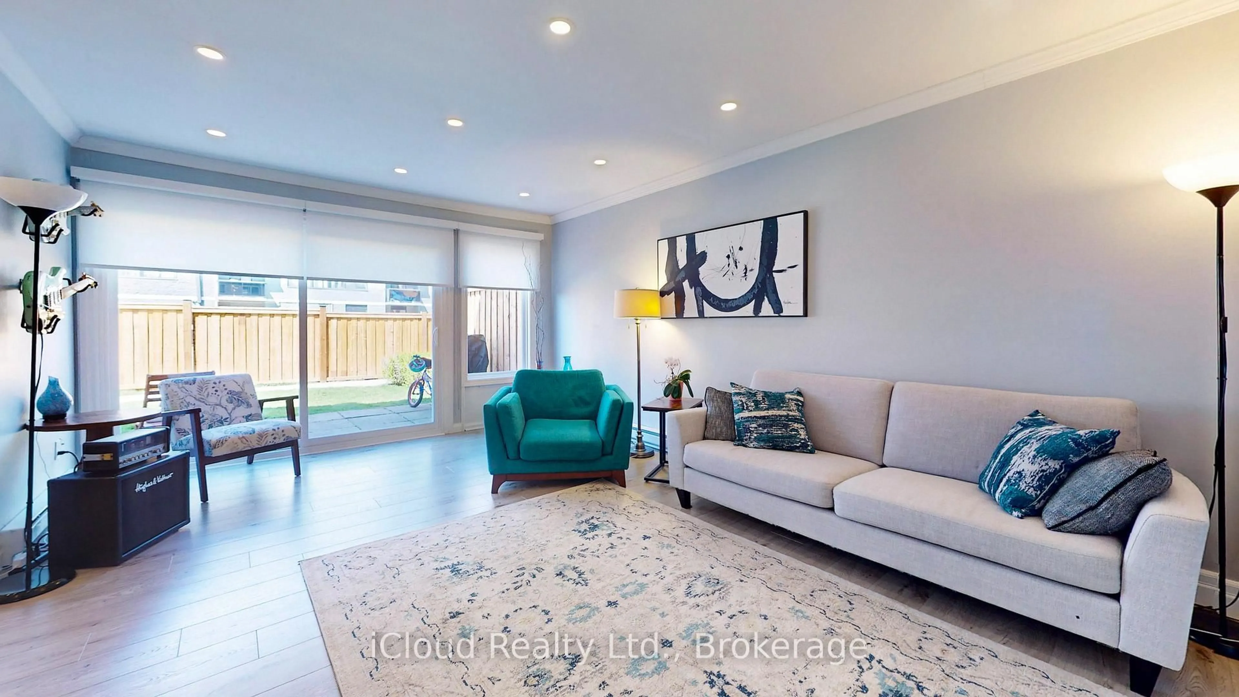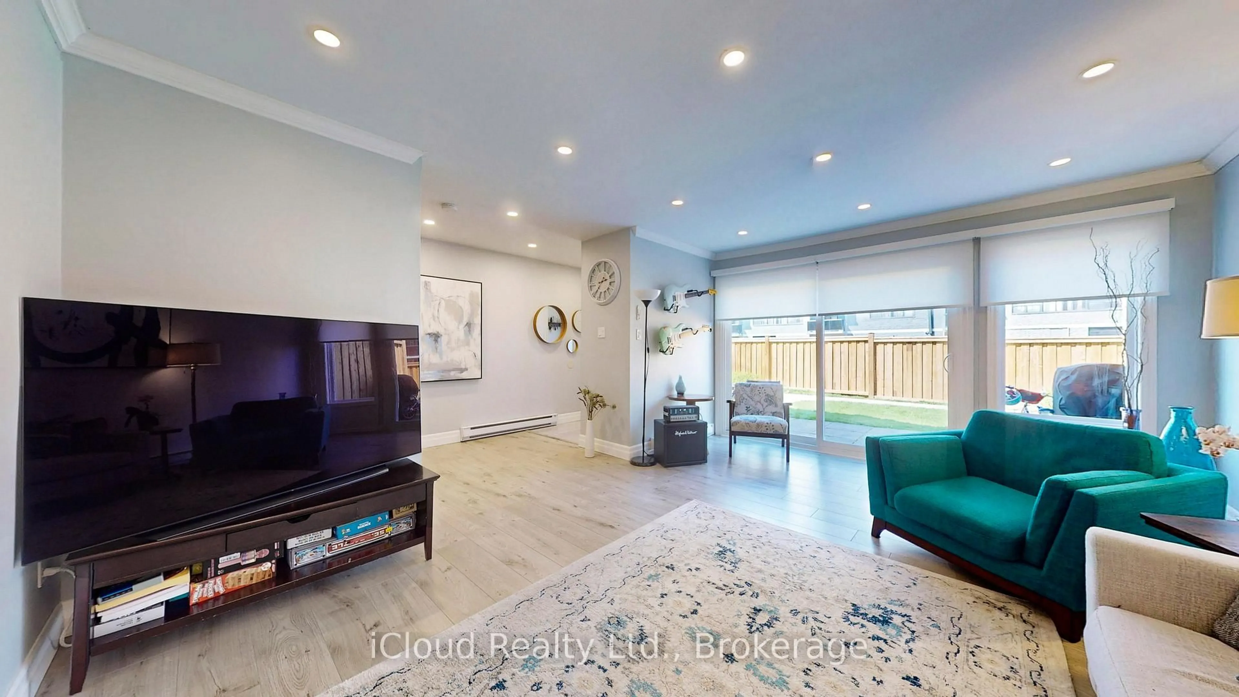131 Milestone Cres, Aurora, Ontario L4G 3M2
Contact us about this property
Highlights
Estimated valueThis is the price Wahi expects this property to sell for.
The calculation is powered by our Instant Home Value Estimate, which uses current market and property price trends to estimate your home’s value with a 90% accuracy rate.Not available
Price/Sqft$587/sqft
Monthly cost
Open Calculator

Curious about what homes are selling for in this area?
Get a report on comparable homes with helpful insights and trends.
+9
Properties sold*
$630K
Median sold price*
*Based on last 30 days
Description
Step inside this sun-filled, fully renovated 3-bedroom townhouse and fall in love. The smart multi-level design offers space for everyone, while the bright living room opens directly to your own private patio garden - perfect for morning coffee, evening BBQ's, or relaxing with friends. The chef-inspired kitchen features granite countertops, a breakfast bar, and a cozy dining nook - ideal for both weekday meals and weekend entertaining. Upstairs, the primary bedroom includes a private ensuite, giving you your own peaceful retreat. This family-friendly, pet-welcoming community offers a freshly renovated outdoor pool (2024), visitor parking, and beautifully maintained grounds - with even more complex upgrades on the way to enhance your investment. You'll love the location: top-rated schools just 3 minutes away, shops and playground within a 5-minute walk, and Sheppard's Bush Conservation Area only 5 minutes by car. Commuters will appreciate the direct bus to the GO Train and a short 15-minute stroll to Downtown Aurora. With recent updates to the home itself (windows - 2024, doors - 2024), this move-in-ready property offers both modern style and peace of mind.
Property Details
Interior
Features
3rd Floor
2nd Br
2.82 x 2.59Laminate / Closet
Primary
4.52 x 3.81Laminate / 3 Pc Ensuite
Exterior
Parking
Garage spaces 2
Garage type Carport
Other parking spaces 0
Total parking spaces 2
Condo Details
Amenities
Bbqs Allowed, Outdoor Pool, Visitor Parking
Inclusions
Property History
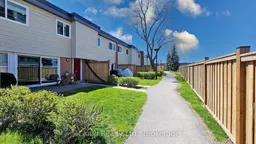 25
25