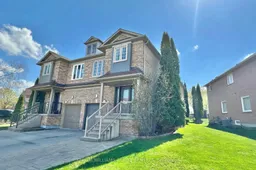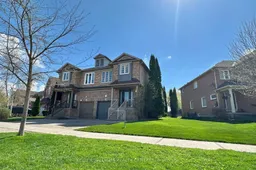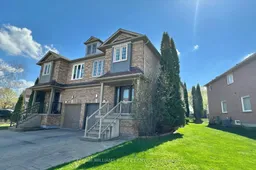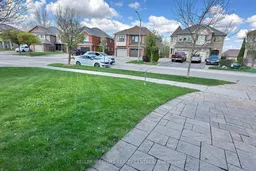A rare 4-bedroom, 3-bathroom semi-detached, with 2,000 sqft above-grade living space that feels like a detached home! Fully bricked, with stunning upgrades throughout, on a double-wide ravine lot with 44-ft frontage and 121-ft depth. Potential for separate side entrance that ties into existing basement steps for a possible secondary suite in this property's large, open concept basement (all proper approvals and certifications required for future updates). This unique property offers serene views and direct access to Aurora Grove and Holy Spirit elementary schools, surrounded by mature trees and expansive green space. Located just minutes from Lake Wilcox, Oak Ridges, and all essential amenities, this home is one of Auroras finest. Enjoy stylish upgrades including 6-inch engineered hardwood floors, a modern open-concept kitchen, spacious dining and living areas, stainless steel appliances, and a wrap-around natural gas fireplace offering warmth and ambiance throughout. Additional features include a private garage, 3-car driveway, and an extra-large side yard. A great sense of community in neighbourhood! Perfect for families, professionals, retirees, multi-generational living, and nature lovers alike. Only minutes to Hwy 404, GO Train, Upper Canada Mall, Southlake Hospital, trails, restaurants, Magna Centre, grocery stores, and more.Buyer incentives available - Dont miss this incredible opportunity to own a park-side gem in the heart of Aurora!
Inclusions: Special offer for buyers: New 1 year warranty on all household appliances if purchased on or before June 9 (some restrictions apply). Property includes all electrical light fixtures & appliances. Brand New Air Conditioner('25), Front & Back Doors('22), Kitchen('21), Powder Room('21), Main Floor Tile('21), Fridge('21), Deck('19), Garage Door Opener('19), Dishwasher('19), Main Floor Blinds('18), Main Floor Hardwood Floors(2018), Windows('16), Furnace('17), Hwt('17), Roof('13).







