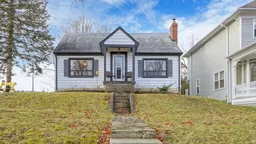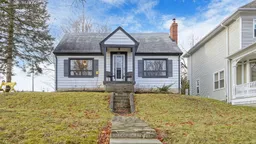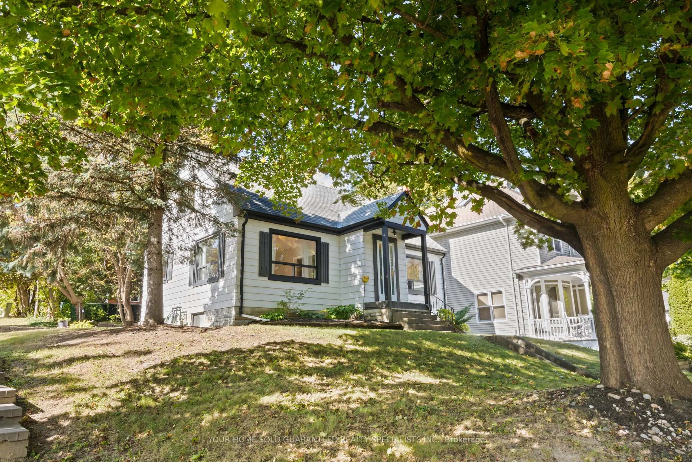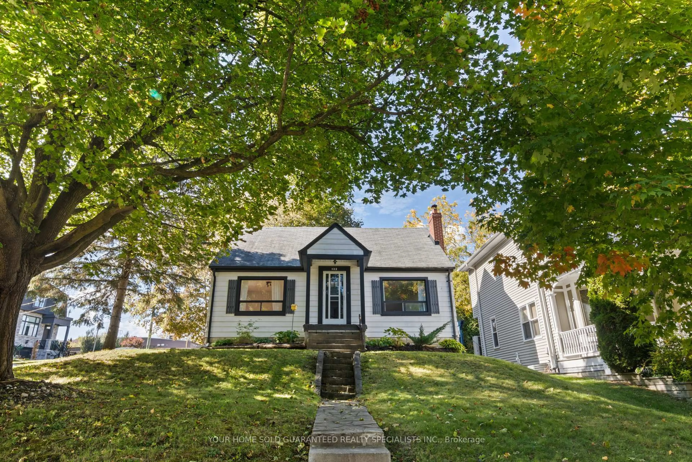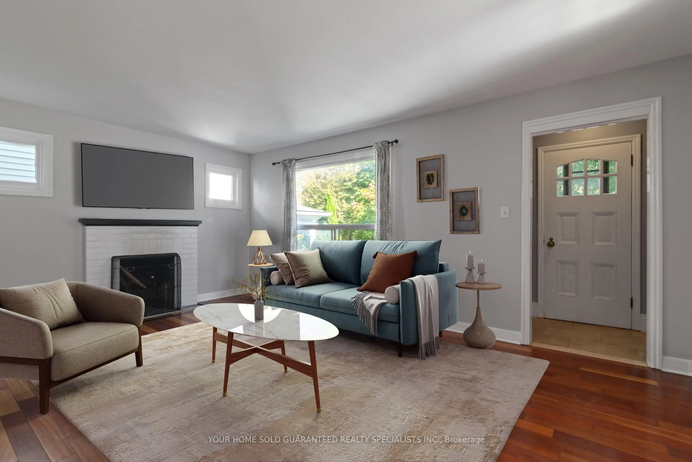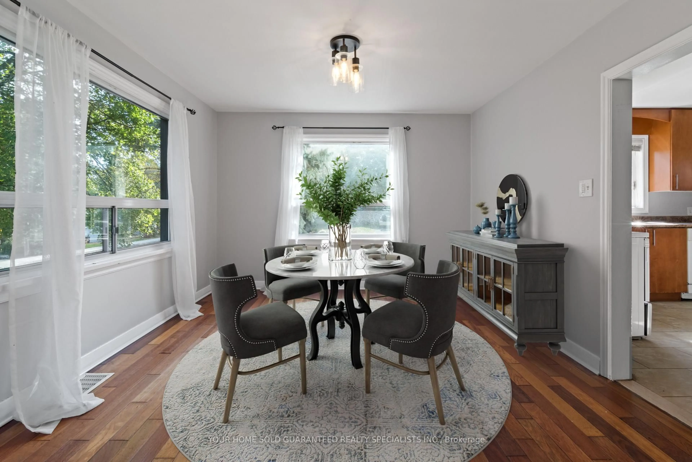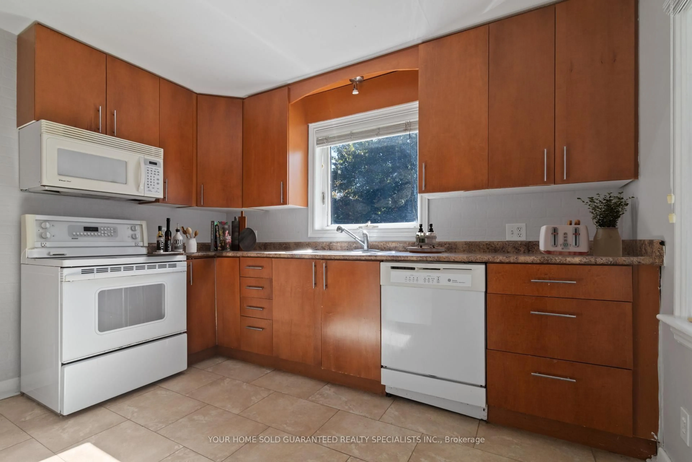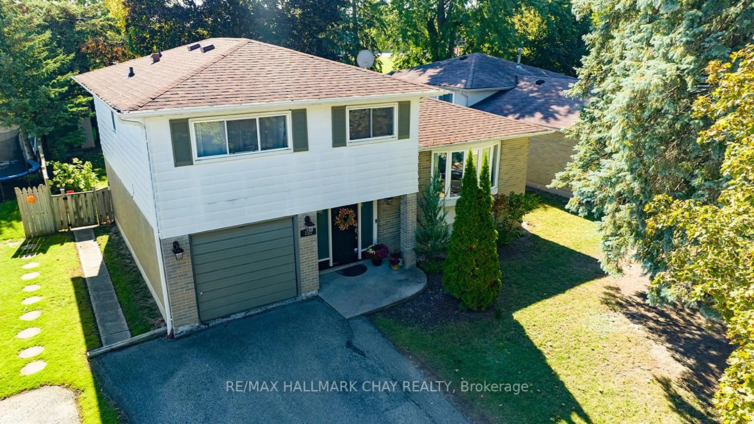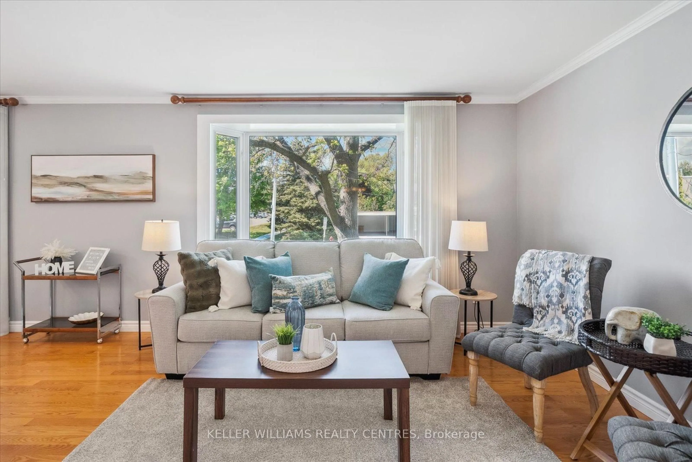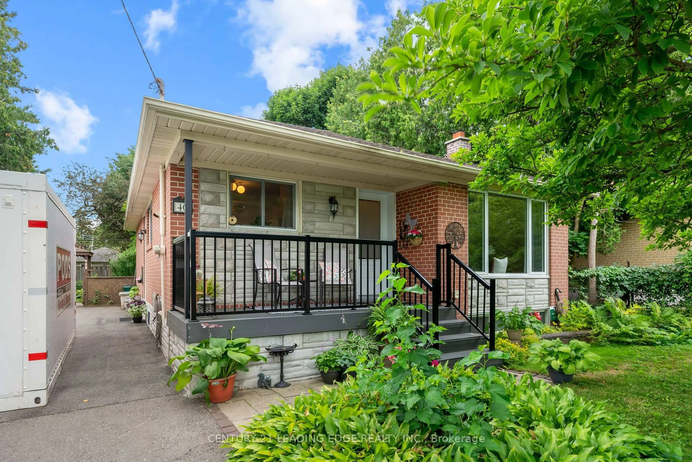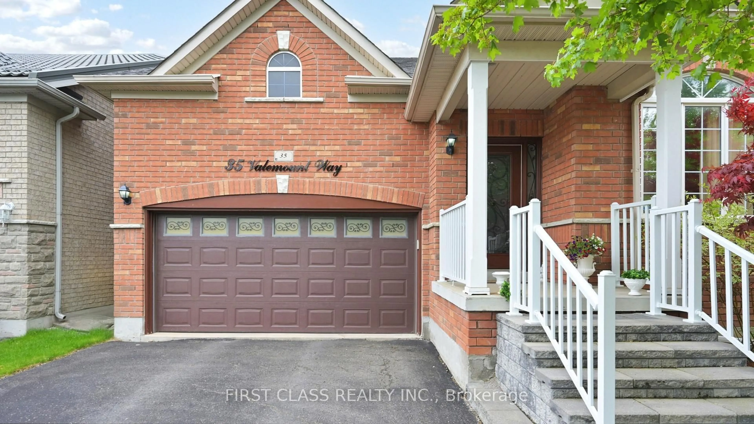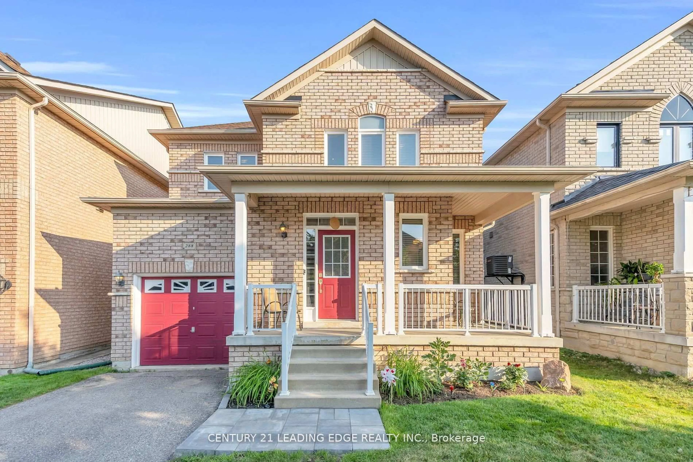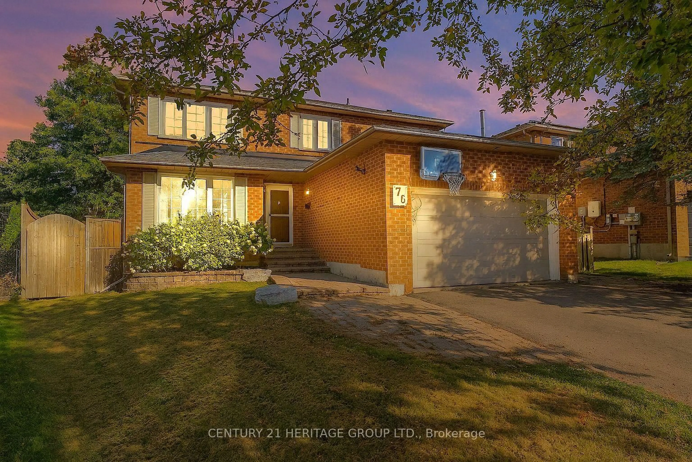122 Gurnett St, Aurora, Ontario L4G 1P6
Contact us about this property
Highlights
Estimated valueThis is the price Wahi expects this property to sell for.
The calculation is powered by our Instant Home Value Estimate, which uses current market and property price trends to estimate your home’s value with a 90% accuracy rate.Not available
Price/Sqft$629/sqft
Monthly cost
Open Calculator

Curious about what homes are selling for in this area?
Get a report on comparable homes with helpful insights and trends.
*Based on last 30 days
Description
Location, Location, Location! Attention First-Time Homebuyers! Welcome to your opportunity to own a fully detached 3-bedroom home in one of Aurora's most desirable neighbourhoods and at an affordable price! Perfect for young families or savvy investors, this home is ready to welcome its new owners. With 1.5 bathrooms, a spacious layout, and a huge unfinished basement featuring a separate entrance, the potential here is limitless. Endless Possibilities! Prime Walkable Location! Located just steps to Yonge Street, you're within walking distance to: Aurora GO Train Station, Transit, Shops, Restaurants, and cafés, Town Park home of the Aurora Farmers Market and Music in the Park. The vibrant new Aurora Town Square and Aurora Public Library, with Great local schools. Located in an R7 - Special Mixed Density Residential Zone, this property offers incredible future development potential, including: Possible lot severance to build two semi-detached homes, the option to finish the basement and create a legal secondary suite for extra income, Flexibility for other uses.(subject to approvals) So whether you're looking to live, rent, or build, this is the one you've been waiting for. Don't miss out on this rare opportunity in a prime location. Schedule your private viewing today and make it yours!
Property Details
Interior
Features
Main Floor
Kitchen
3.56 x 3.2Ceramic Floor / Window / Pantry
Dining
3.78 x 3.56hardwood floor / French Doors / Large Window
Living
5.77 x 3.56hardwood floor / Large Window / Fireplace
Primary
3.28 x 3.56hardwood floor / W/O To Yard / Closet
Exterior
Features
Parking
Garage spaces 1
Garage type Detached
Other parking spaces 1
Total parking spaces 2
Property History
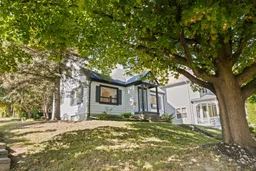 27
27