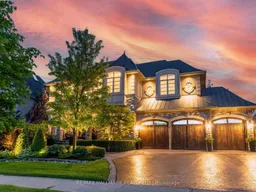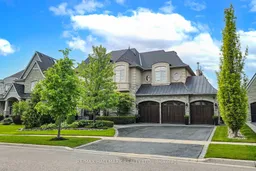Absolutely Stunning Semi-Custom Executive Home in The Prestigious Belfontain Community! Spanning 5,000+ sqft above grade,this exquisite home features designer upgrades,artisan features, top appliances,steam sauna & a breath taking outdoor retreat.Step into a grand foyer adorned w/ marble floors,lit closets, & custom mirrors.The gourmet kitchen is a chefs dream,featuring premium Cabico cabinetry,under-mount lighting, Mother of Pearl backsplash,Grohe faucets,white Blanco quartzite sinks & built-in appliances:Sub-zero large fridge/freezer, Wolf 6-burner gas stove,Wolf microwave,Miele dishwasher.A striking black granite centre island anchors the space, w/a separate servery for added convenience.Soaring 18ft waffle ceilings elevate the family room,complete w/custom-trimmed windows,a raindrop crystal chandelier,gas fireplace,gold leaf mirror,&custom drapery. Entertain in style in the formal dining room w/wall mirrors,china cabinet,wainscoting, & double crown moulding.Vintage walnut engineered hardwood flows through the coffered-ceiling living room & stately office,which features leather floors & a charming window bench.Featuring a separate mudroom w/built-in cabinetry,travertine floors,bench seating,sink & a serene laundry rm w/mosaic stone floors,quartz counters & front-load washer/dryer.The master retreat boasts tray ceilings,his/her walk-ins,gas fireplace,sitting area,private balcony, & a spa-like ensuite w/granite heated floors, BainUltra tub, & oversized granite shower.3 additional bedrooms offer unique custom features:dome ceilings,B/I closets, bathrooms w/quartz counters & mosaic showers.The finished lower level impresses w/a soundproof theatre, marble gas fireplace,steam sauna,wet bar& W/I wine cellar,the ultimate in comfort & entertainment.Situated in a quiet, upscale community near top schools, golf, shopping, and trails, this home offers timeless elegance w/modern sophistication.Includes: Owned hot water tank, furnace and water softener.
Inclusions: All electrical light fixtures, window coverings, steam sauna, owned hot water tank, water softener and furnace. Kitchen: Sub-zero large fridge/freezer, Wolf 6-burner gas stove, Wolf pull-out microwave, Miele dishwasher. Servery: Marvel fridge. Family Room: gas fireplace, gold leaf wall mirror, drapes, crystal chandelier. Master bedroom: gas fireplace. Laundry: front-load washer/dryer.





