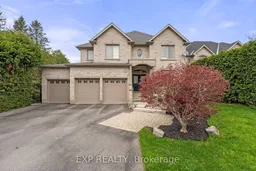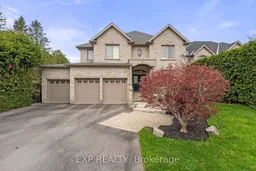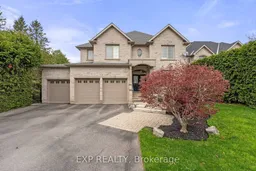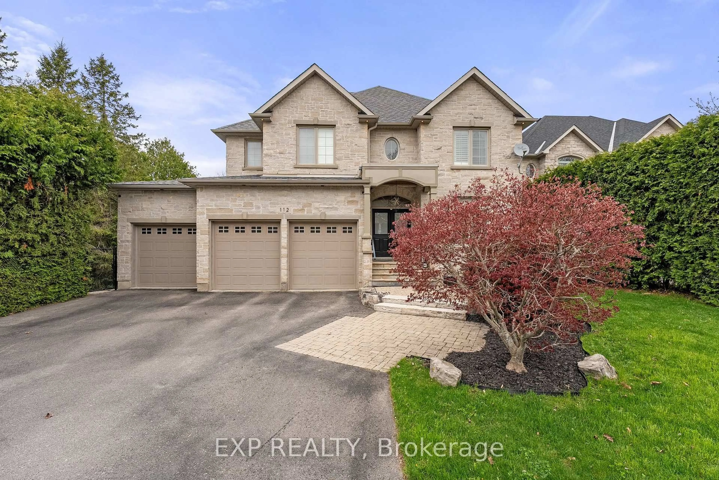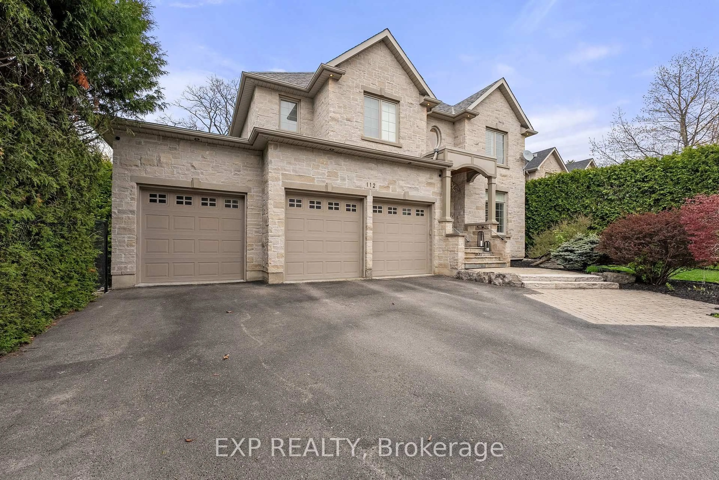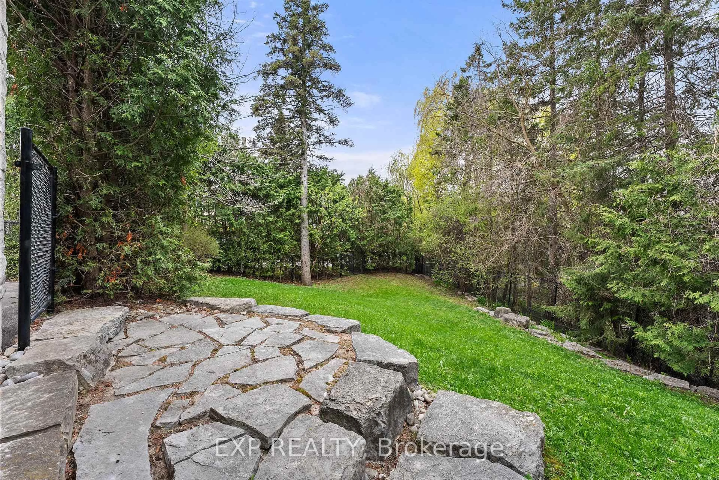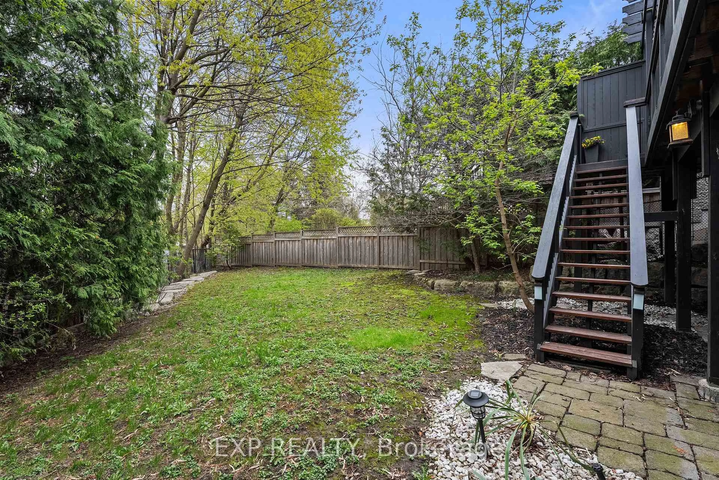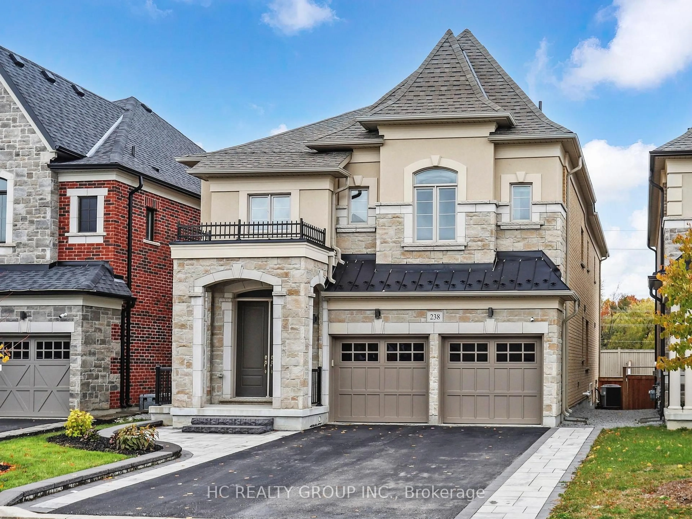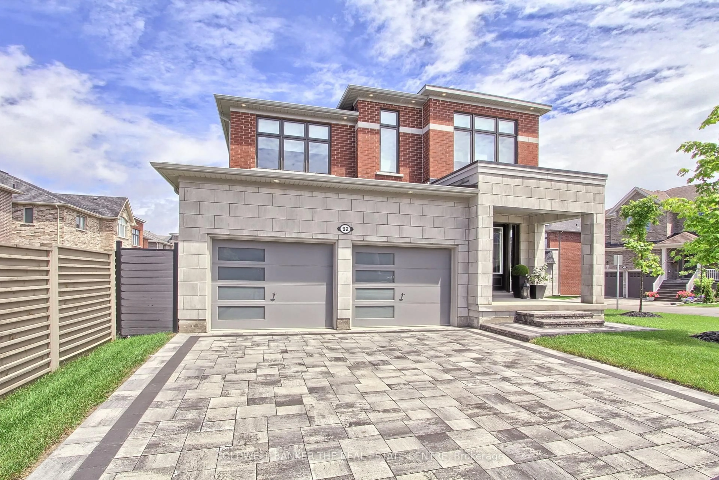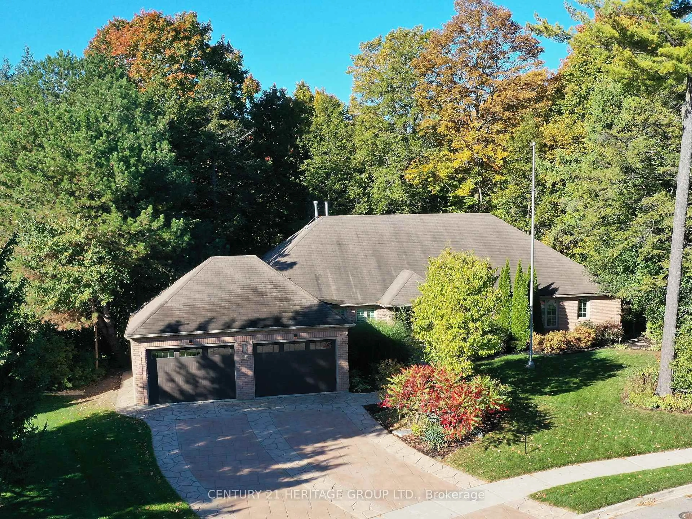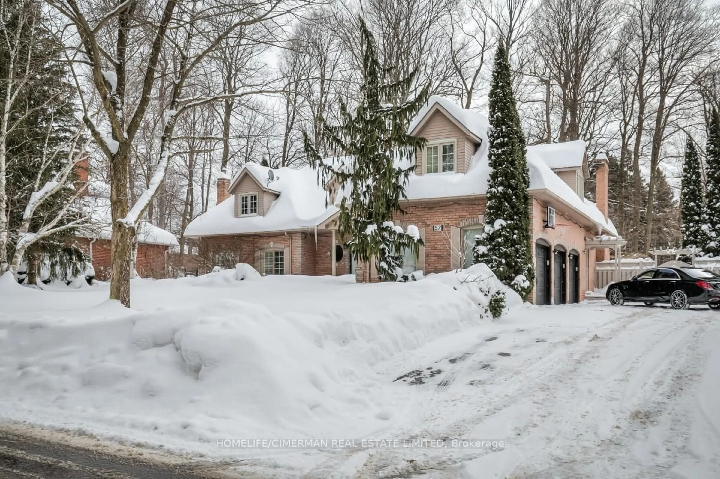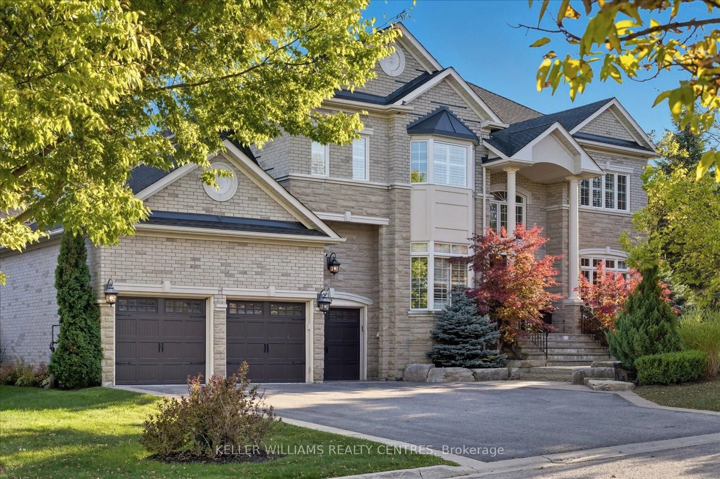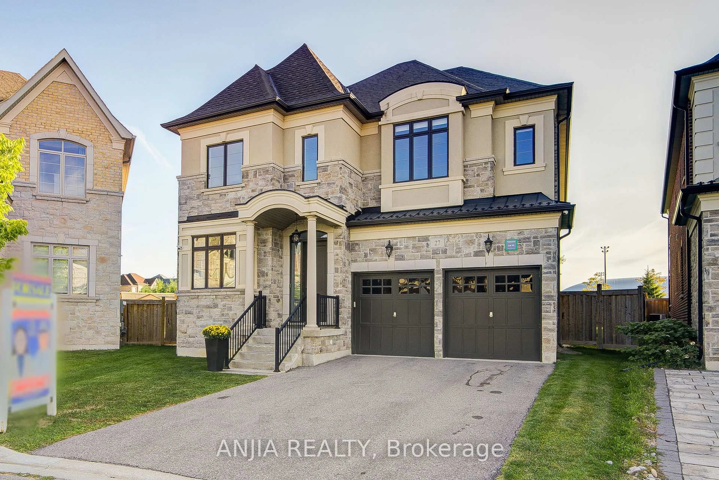112 Tyler St, Aurora, Ontario L4G 2N3
Contact us about this property
Highlights
Estimated valueThis is the price Wahi expects this property to sell for.
The calculation is powered by our Instant Home Value Estimate, which uses current market and property price trends to estimate your home’s value with a 90% accuracy rate.Not available
Price/Sqft$774/sqft
Monthly cost
Open Calculator

Curious about what homes are selling for in this area?
Get a report on comparable homes with helpful insights and trends.
+36
Properties sold*
$1.6M
Median sold price*
*Based on last 30 days
Description
Welcome To 112 Tyler St. Offering Privacy And Accessibility In A Sought-After Neighbourhood In The Heart Of Aurora. This 2-Storey Home Has A Finished Walk-Out Basement, Is Carpet Free, Has An Open Concept Kitchen And Family Room With A Gas Fireplace, Living And Dining Room With Hardwood Flooring, Coffered Ceiling And California Shutters. Interior Access To Garage Via Mudroom. 2nd Floor Laundry Room. Large Primary Bedroom With His And Her Walk-In Closets And A 5-Piece Spa Like Ensuite. 2nd Bedroom With 4-Piece Ensuite. Bedrooms 3 & 4 Have A 4-Piece Jack And Jill Bathroom. Enjoy Your Morning Coffee On The Upper Deck From The Eat-In Kitchen Overlooking The Private Backyard. Finished Walk-Out Basement Has A 3-Piece Bathroom, 2 Sets Of French Doors To Rear Patio And Gas Fireplace In The Rec Room. This Aurora Village Beauty Is Close To Schools, Grocery Stores, Shops On Yonge Street, Public Transit, Go-Station And The High Ranking School - St. Andrew's College. This Is A Unique Chance To Own A Luxury Home In One Of Auroras Finest Enclaves.
Property Details
Interior
Features
Main Floor
Living
3.98 x 3.43hardwood floor / Coffered Ceiling / Crown Moulding
Kitchen
6.83 x 3.69hardwood floor / Granite Counter / French Doors
Dining
4.06 x 3.7hardwood floor / Coffered Ceiling / California Shutters
Family
5.72 x 3.61hardwood floor / Gas Fireplace / B/I Shelves
Exterior
Features
Parking
Garage spaces 3
Garage type Attached
Other parking spaces 6
Total parking spaces 9
Property History
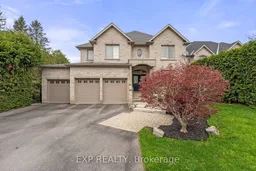 50
50