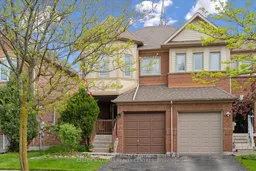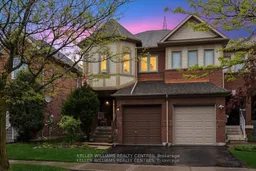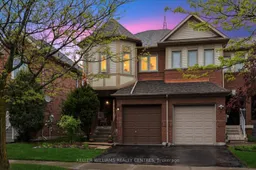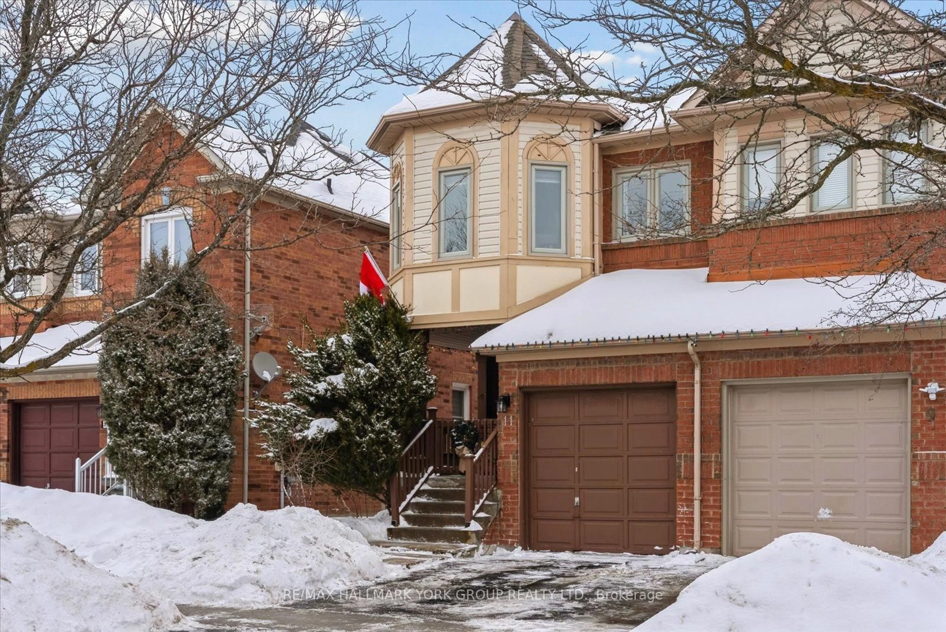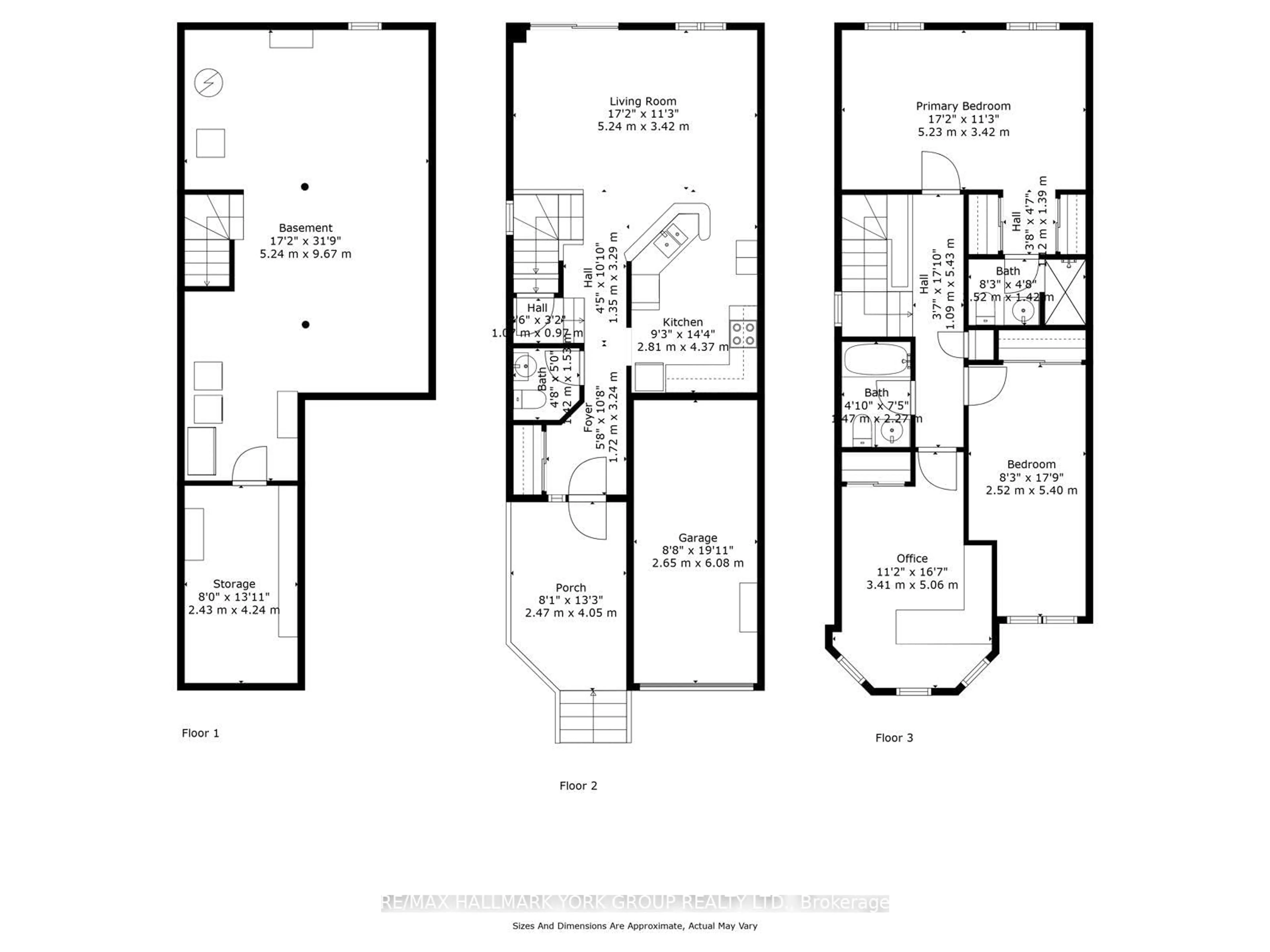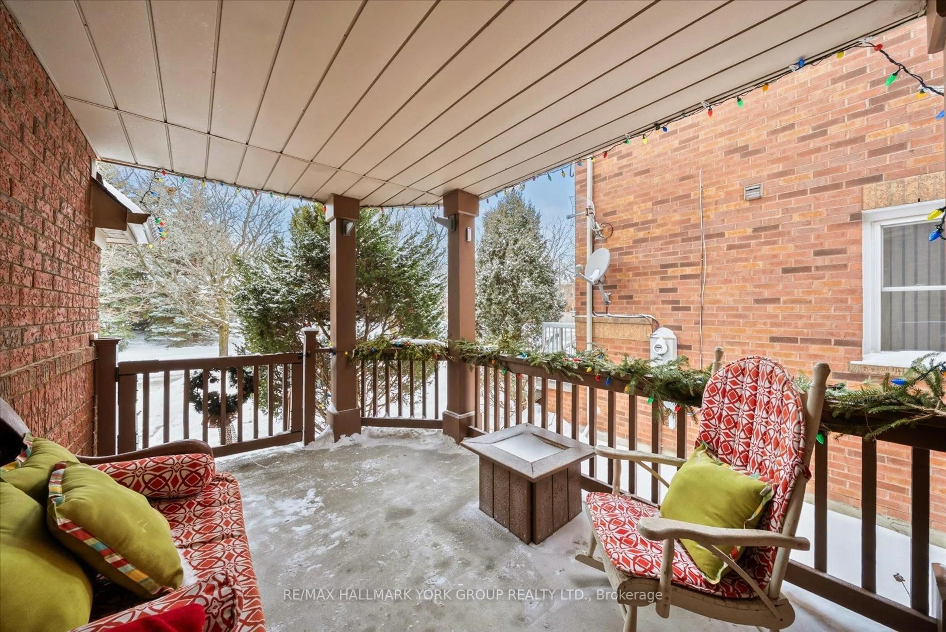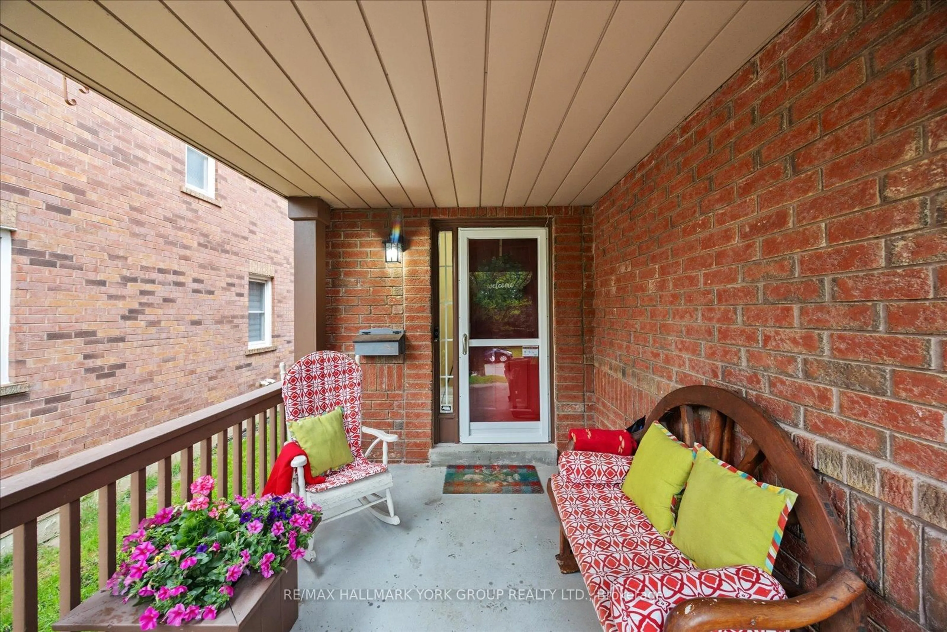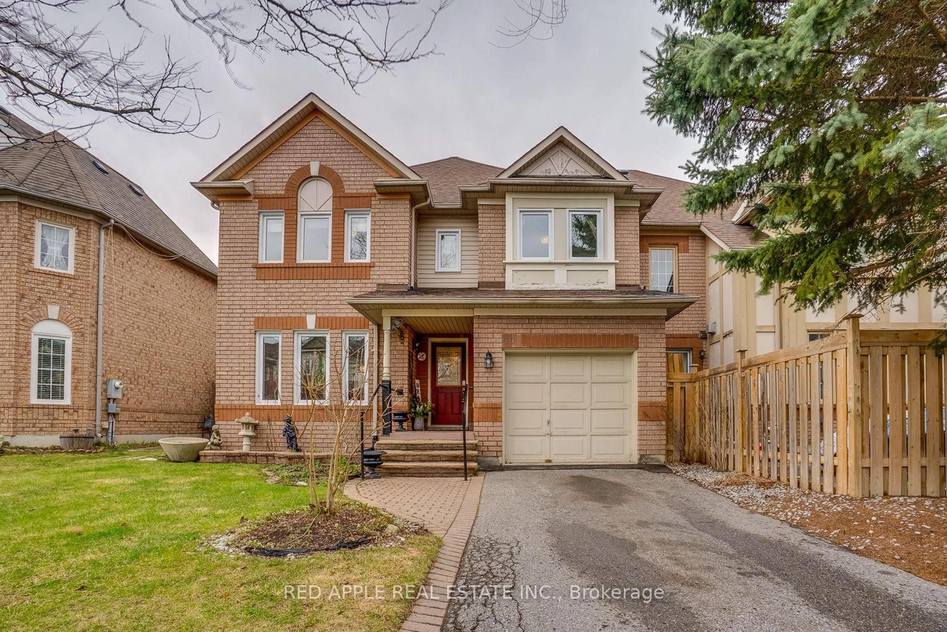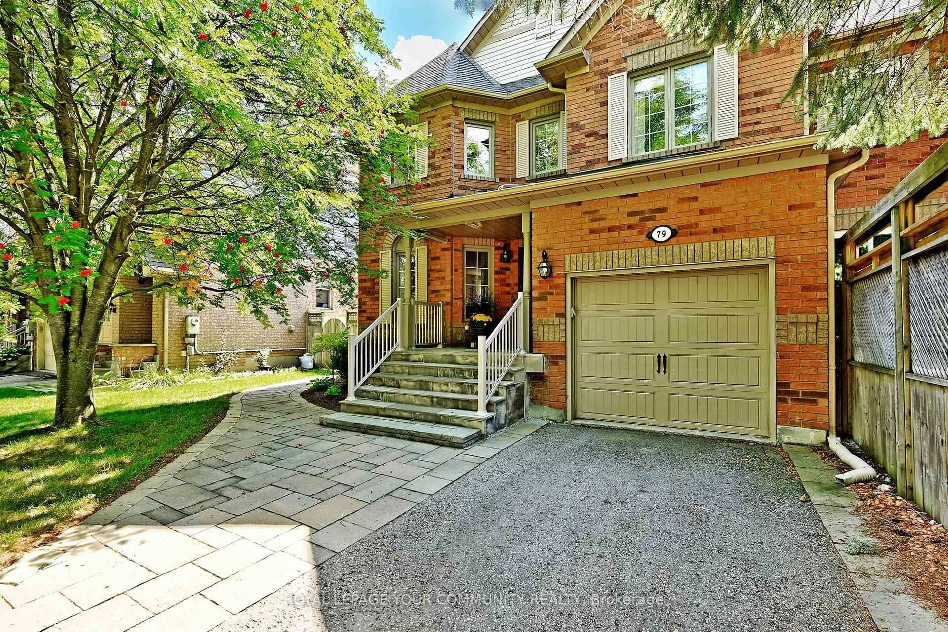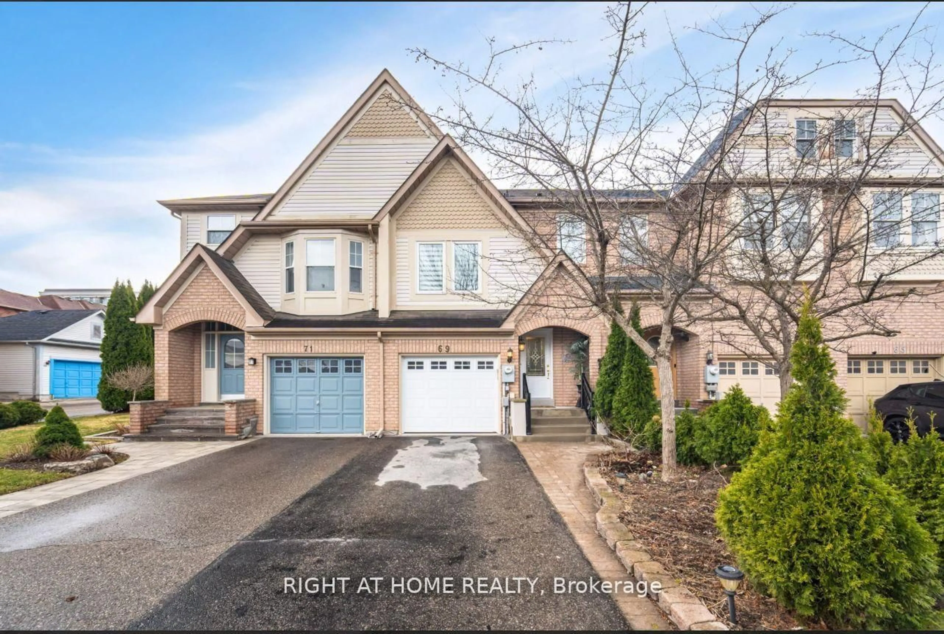11 Snedden Ave, Aurora, Ontario L4G 7J6
Contact us about this property
Highlights
Estimated valueThis is the price Wahi expects this property to sell for.
The calculation is powered by our Instant Home Value Estimate, which uses current market and property price trends to estimate your home’s value with a 90% accuracy rate.Not available
Price/Sqft$669/sqft
Monthly cost
Open Calculator
Description
Offers anytime! Your search ends here at 11 Snedden Ave! A spacious 3-bed, 3-bath end-unit home offering privacy rarely found in townhomes: no neighbours in front or behind! This former model home is a *no-smoking home* meticulously maintained by its original owner, boasting extra-large principal rooms and a thoughtful, functional layout made for first time buyers, growing families and down-sizers. Enjoy peace of mind with updated and well maintained major home systems: roof, windows (2015), furnace (2022), a/c, and water tank are all in excellent working order. New master bath vanity/counter/sink (Nov 2025). The spacious kitchen features extensive storage and a breakfast bar, opening seamlessly into the open-concept living/dining area, with a walk-out to the fully fenced backyard. This end-unit home features additional windows, offering the feel of a detached home, and welcomes plenty of natural light with Eastern and Western exposure. Picture yourself stepping outside to your private oasis with a pergola-covered deck - ideal for morning coffee with the birds, evening BBQs with the family, or simply relaxing with the ultimate privacy. The framed unfinished basement offers room for your tools/workshop, or finish to suit your needs. The extended garage is a rare feature, fitting a full-size SUV w/ plenty of shelving for snow tires, lawn mower, XL garbage/recycling bins. Situated on a quiet, family-friendly street, with a quick walk to top-rated schools, daycares, amenities (Sobeys, T&T, Longos, Shoppers Drug Mart, Superstore, Canadian Tire), restaurants, gyms (GoodLife, LA Fitness, Family Leisure Complex), Aurora Seniors Centre, Cineplex Odeon, and the Aurora Arboretum which offers stunning walking trails, beach volleyball courts, soccer pitches, and baseball diamonds. Commuting is a breeze with access to GO Transit, bus routes, and Highway 404. Move-in ready, and full of potential - don't miss your chance to own one of the most desirable units in the neighbourhood!
Upcoming Open House
Property Details
Interior
Features
Main Floor
Foyer
3.527 x 2.049Powder Rm
1.632 x 1.343Kitchen
4.196 x 2.668Breakfast Area / Ceramic Floor
Family
5.259 x 4.869Combined W/Dining / Laminate / Walk-Out
Exterior
Features
Parking
Garage spaces 1
Garage type Built-In
Other parking spaces 1
Total parking spaces 2
Property History
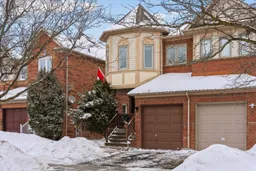 35
35