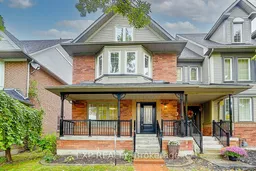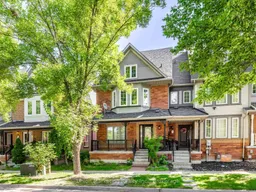Rare End-Unit Freehold Townhouse Offers The Perfect Blend Of Space, Comfort, And Family-Friendly Living. With Over 2,100 Sq. Ft. Plus A Fully Finished Basement, It Feels More Like A Semi-Detached Home Than A Townhouse.Step Inside To A Bright, Open Main Floor Where 9-Ft Ceilings And Large Windows Fill The Home With Natural Light. The Modern Layout Makes It Easy To Keep An Eye On Little Ones While Cooking Dinner Or Hosting Family Gatherings.Upstairs, You'll Find 4 Generously Sized Bedrooms, Plenty Of Room For Kids, A Nursery, Or A Home Office. The Finished Basement Adds Even More Flexibility, Featuring A Spacious Family Room With A Cozy Fireplace, A 3-Piece Washroom, And An Additional Bedroom Perfect For Guests, A Playroom, Or Teen Retreat. With No Carpet Throughout, This Home Is Easy To Maintain And Keeps Allergies In Check. Outside, Enjoy Your Private Backyard With A Beautiful Cherry Tree Ideal For Summer Barbecues, Playtime, Or Quiet Evenings. Families Will Love The Double Car Garage With An Electric Charger, Close Proximity To Excellent Schools, Nearby Parks, And Nature Trails. Located In One Of Auroras Most Sought-After Neighbourhoods, You're Just Minutes From Highway 404, The Aurora Arboretum, And Every Convenience Your Family Needs. Spacious, Modern, And Move-In Ready This Is The Home Where Your Family's Next Chapter Begins!
Inclusions: S/S Fridge, S/S Gas Stove, S/S Dishwasher, S/S Microwave, Washer, Dryer, ELF's, All Window Coverings, Garage Door Opener and 1 Remote.





