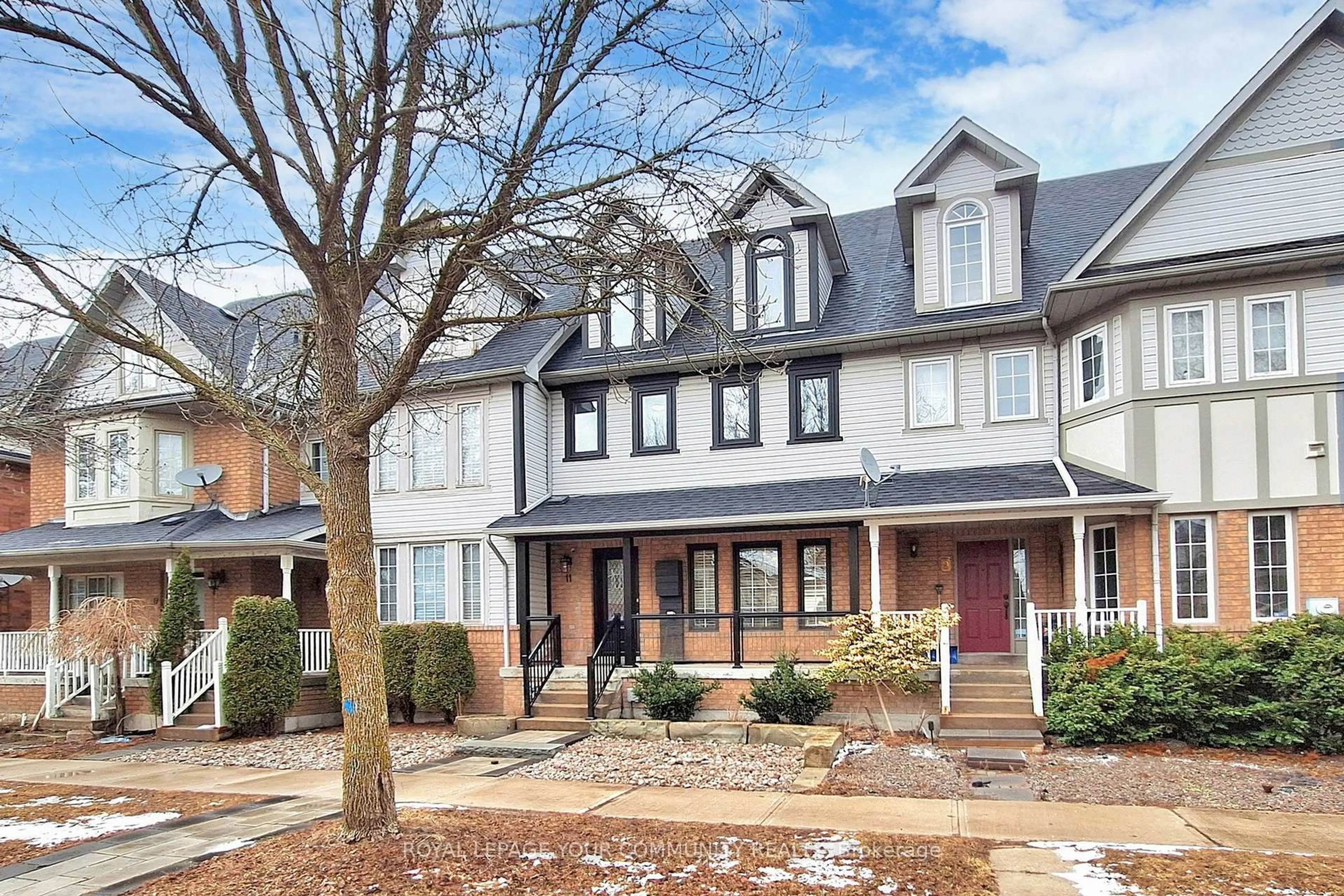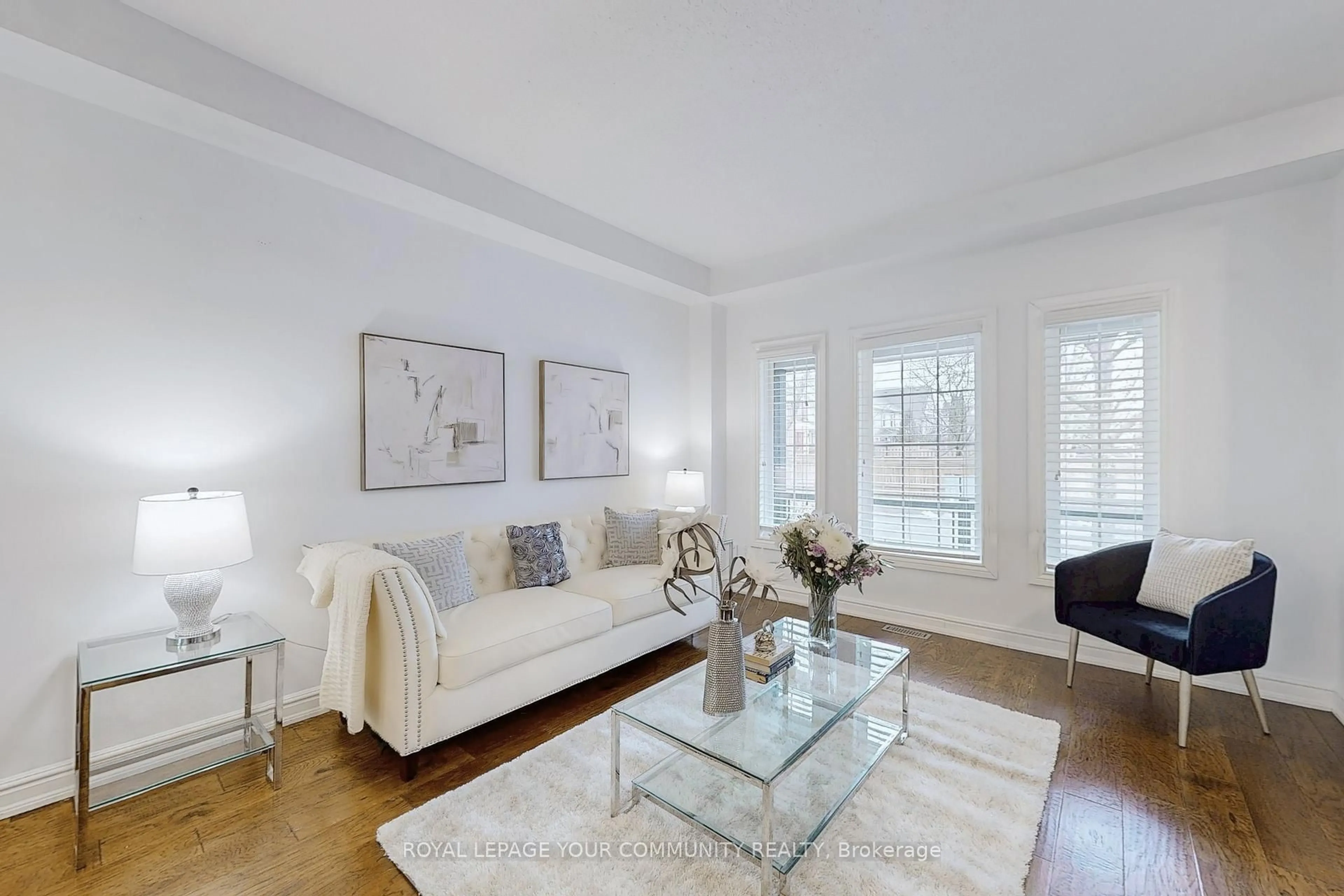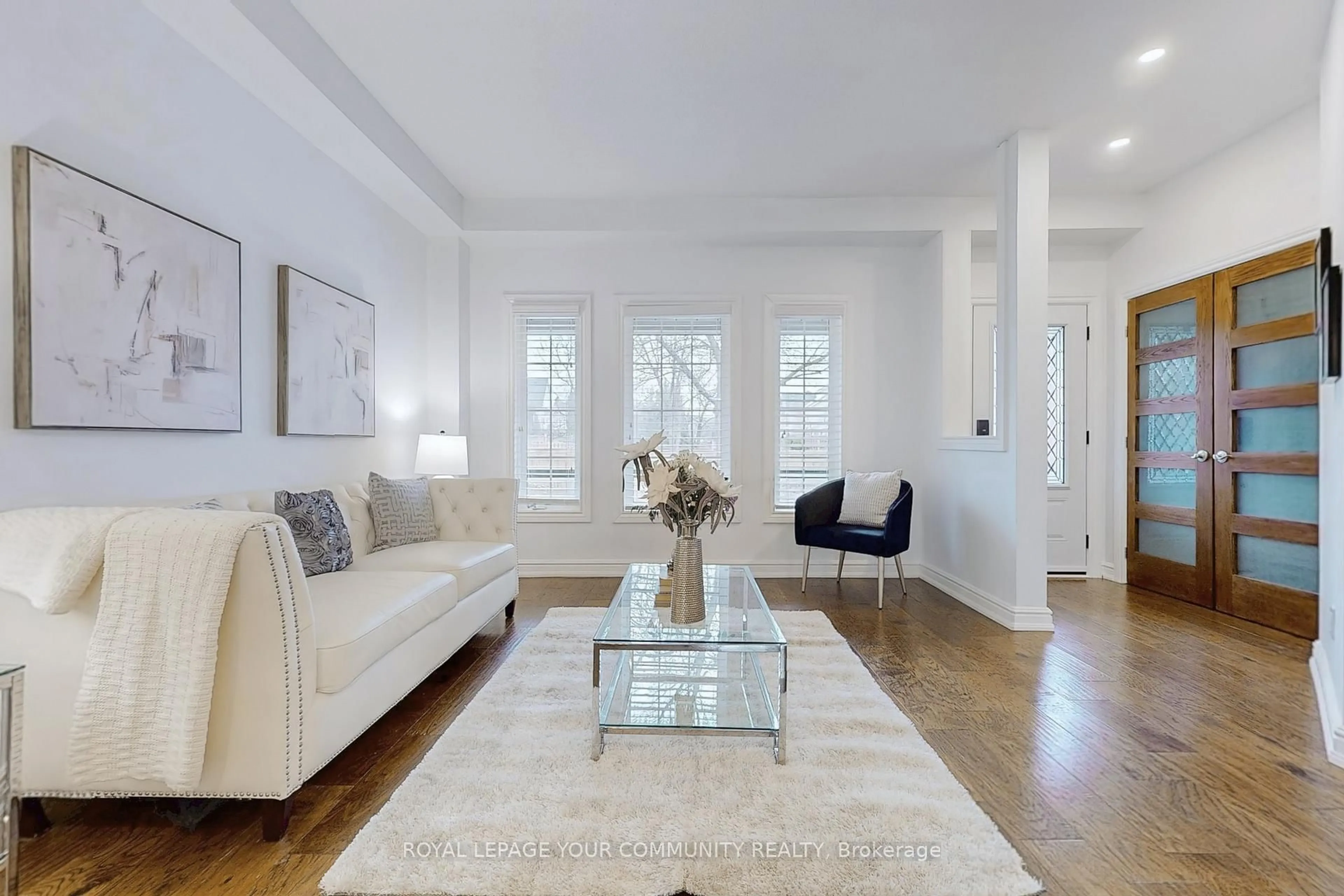11 Luxton Ave, Aurora, Ontario L4G 7J5
Contact us about this property
Highlights
Estimated ValueThis is the price Wahi expects this property to sell for.
The calculation is powered by our Instant Home Value Estimate, which uses current market and property price trends to estimate your home’s value with a 90% accuracy rate.Not available
Price/Sqft$746/sqft
Est. Mortgage$5,493/mo
Tax Amount (2025)$4,312/yr
Days On Market60 days
Total Days On MarketWahi shows you the total number of days a property has been on market, including days it's been off market then re-listed, as long as it's within 30 days of being off market.71 days
Description
Step into this beautifully upgraded executive townhouse offering almost 2,500 sq ft of finished living space in a highly sought-after Aurora location. The main floor features 9'ceilings, pot lights, and a bright open-concept layout with a stunning modern kitchen complete with tall cabinets, granite countertops, breakfast bar, gas stove, and stainless steel appliances. From the kitchen, walk out to a spacious cedar deck with hot tub and a professionally landscaped backyard deal for outdoor entertaining. Upstairs, the oversized family room with charming pine ceiling is the perfect space for family gatherings or entertaining guests. Can be converted to the second primary bedroom. Generously sized bedrooms with closets complete this level. The entire third floor is a private primary retreat featuring a large primary bedroom, walk-in closet, 5-pc ensuite with skylight, and a versatile study nook-perfect for working from home or relaxing with a book. The professionally finished basement adds incredible flexibility, offering a stylish 3-pcbathroom, office room and an open layout with an electric fireplace-ideal for an in-law suite, multi-generational living, or a live-in nanny. Located near top-ranking schools, GO station, shopping, and scenic nature trails this home offers the space, design, and convenience your family deserves.
Property Details
Interior
Features
Main Floor
Living
3.87 x 3.69hardwood floor / Combined W/Living / Large Window
Dining
3.87 x 3.69hardwood floor / Combined W/Dining / Open Concept
Kitchen
5.12 x 4.11Stainless Steel Appl / Breakfast Bar / Granite Counter
Exterior
Features
Parking
Garage spaces 1
Garage type Detached
Other parking spaces 1
Total parking spaces 2
Property History
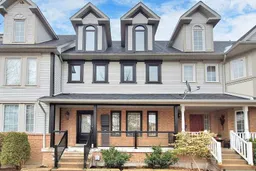 43
43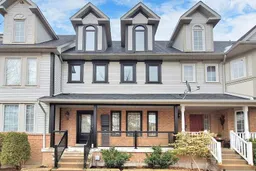
Get up to 1% cashback when you buy your dream home with Wahi Cashback

A new way to buy a home that puts cash back in your pocket.
- Our in-house Realtors do more deals and bring that negotiating power into your corner
- We leverage technology to get you more insights, move faster and simplify the process
- Our digital business model means we pass the savings onto you, with up to 1% cashback on the purchase of your home

