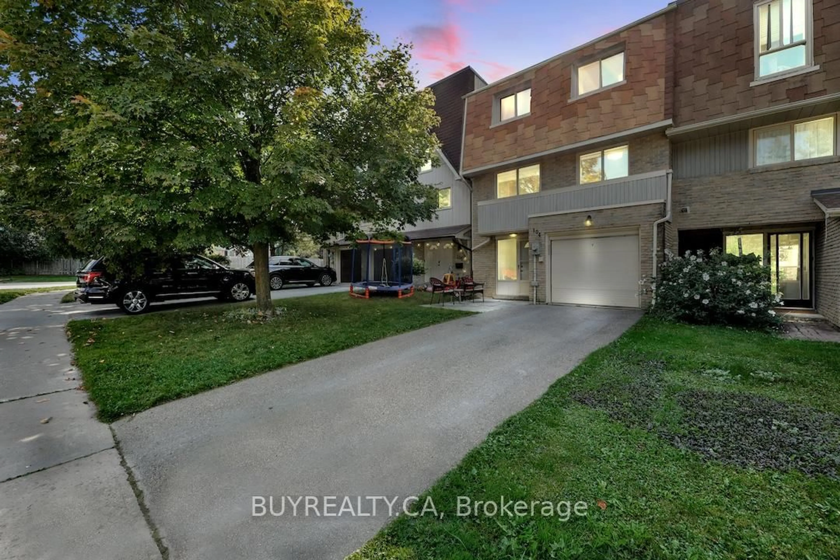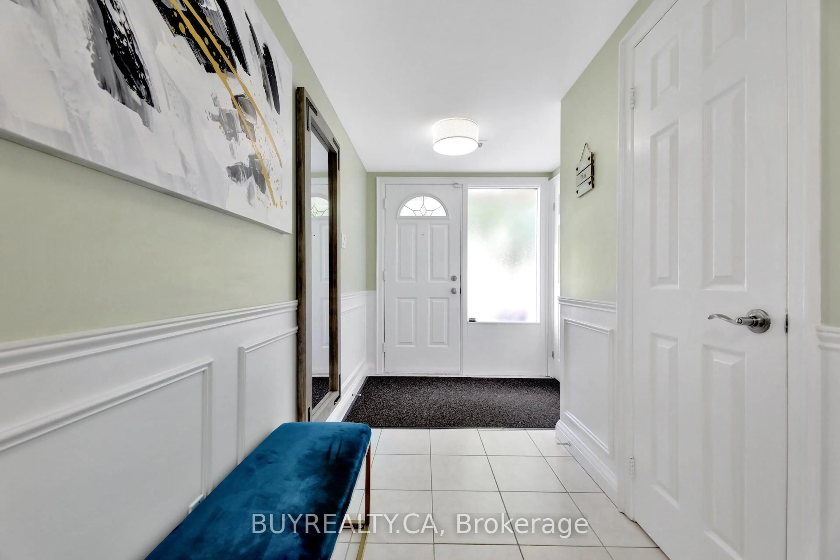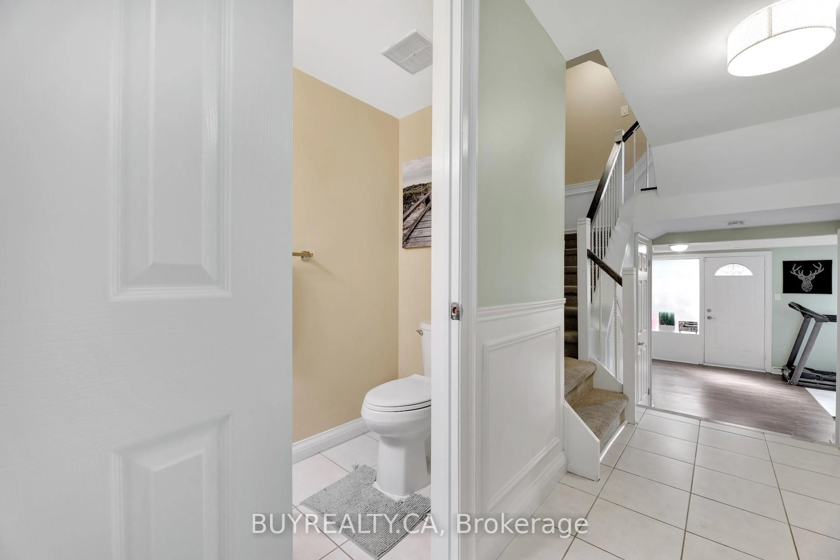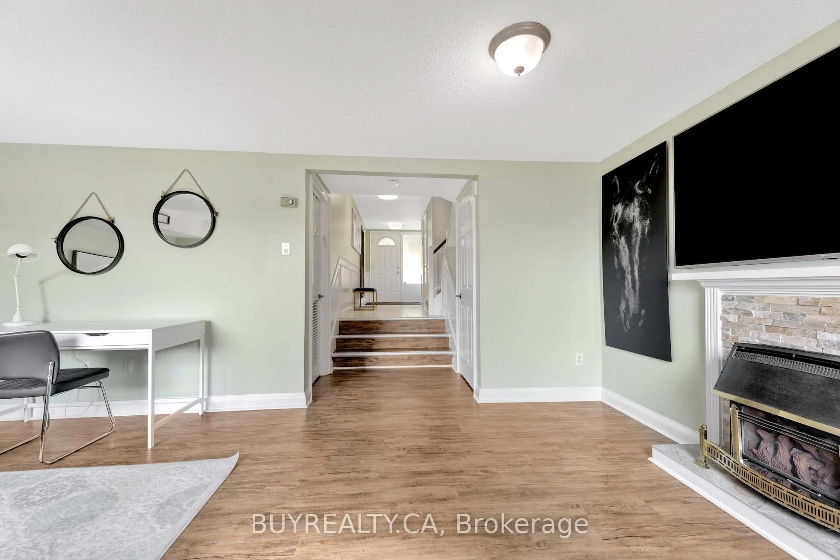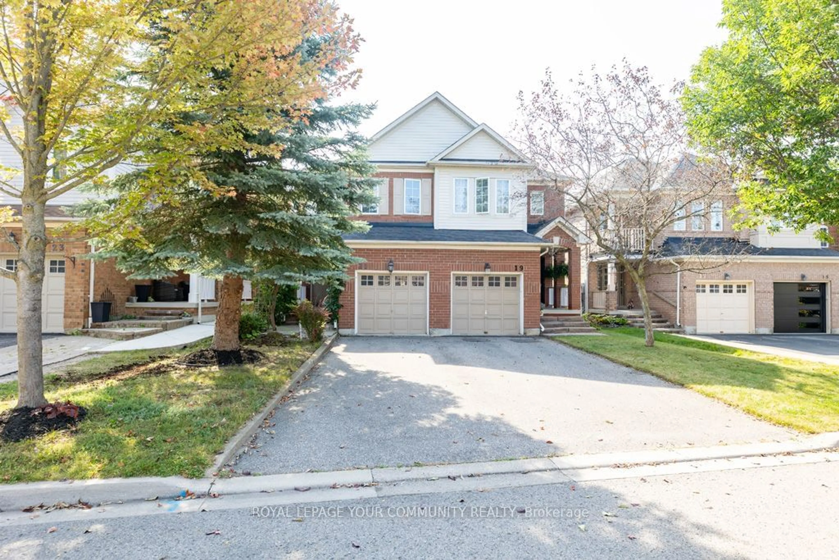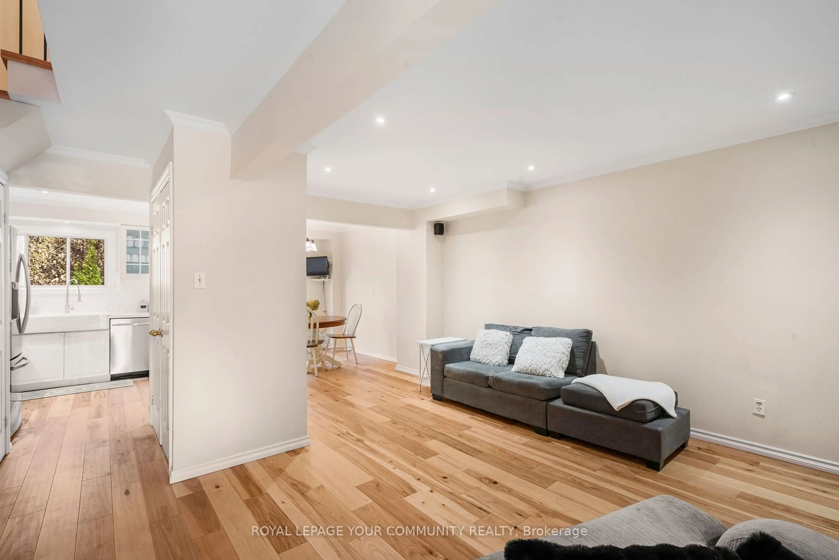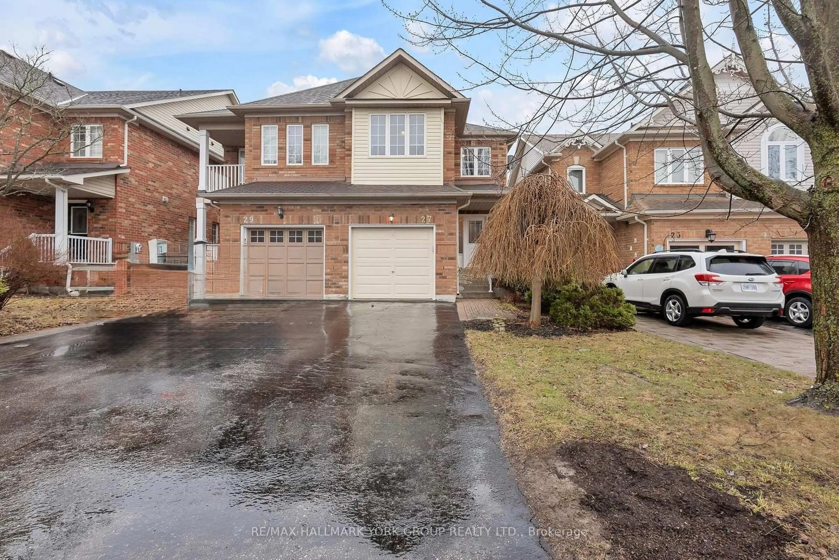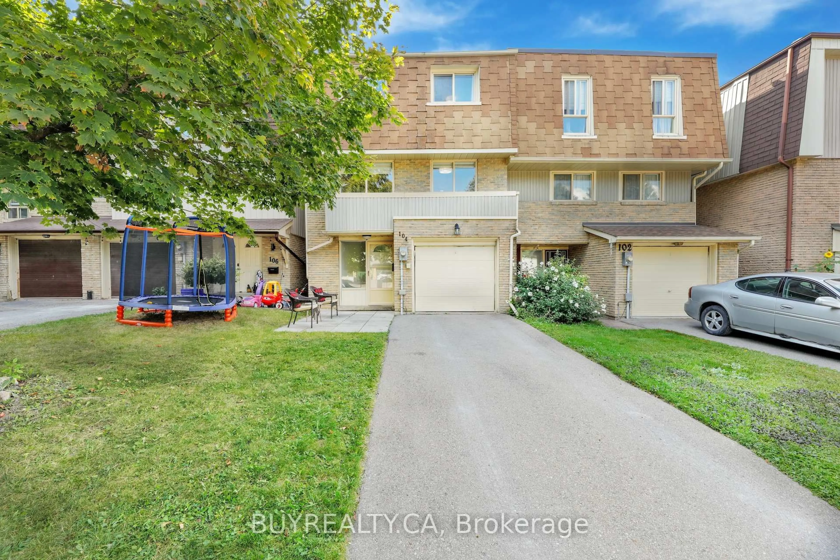
104 Poplar Cres #72B, Aurora, Ontario L4G 3L3
Contact us about this property
Highlights
Estimated ValueThis is the price Wahi expects this property to sell for.
The calculation is powered by our Instant Home Value Estimate, which uses current market and property price trends to estimate your home’s value with a 90% accuracy rate.Not available
Price/Sqft$395/sqft
Est. Mortgage$3,775/mo
Tax Amount (2025)$2,990/yr
Days On Market56 days
Description
***PREMIUM LOT*** A Semi-detached condo (maintenance fee is $540.44/m) with an extra large private driveway (fits 2.5 cars) and backs onto 3 acres of green space with NO NEIGHBOURS BEHIND ensuring enhanced privacy and serene nature views. This Renovated 3-bedroom home is ideal for a small to medium-sized family seeking a tranquil, secure, and welcoming community.2nd floor offers an open layout with hardwood floors. The living room features 10-footceilings, pot lights, and large windows framing the lush green space. The kitchen includes quartz countertops, glass cabinets, and a breakfast bar. The 3rd floor features 3 spacious bedrooms with a flexible layout that could easily be adapted to include a fourth bedroom and an additional bathroom. The master bedroom features breathtaking views of nature. fully-finished main floor offers in-law suite potential and a w/o to a fully fenced, decked backyard. The backyard also includes a gate opening to the green space, providing an additional play area for children. Amenities include an outdoor pool with a lifeguard, a playground with basketball nets, and a picnic area with BBQ facilities. The garage includes custom shelving for organizedstorage. windows and roof repairs are covered by the condo corp.
Property Details
Interior
Features
2nd Floor
Living
0.0 x 0.0Open Concept / Pot Lights / hardwood floor
Dining
0.0 x 0.0O/Looks Living / Combined W/Kitchen / hardwood floor
Kitchen
0.0 x 0.0Window / Quartz Counter / Breakfast Bar
Exterior
Features
Parking
Garage spaces 1
Garage type Attached
Other parking spaces 2
Total parking spaces 3
Property History
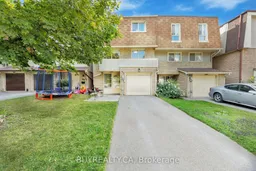 42
42Get up to 1% cashback when you buy your dream home with Wahi Cashback

A new way to buy a home that puts cash back in your pocket.
- Our in-house Realtors do more deals and bring that negotiating power into your corner
- We leverage technology to get you more insights, move faster and simplify the process
- Our digital business model means we pass the savings onto you, with up to 1% cashback on the purchase of your home
