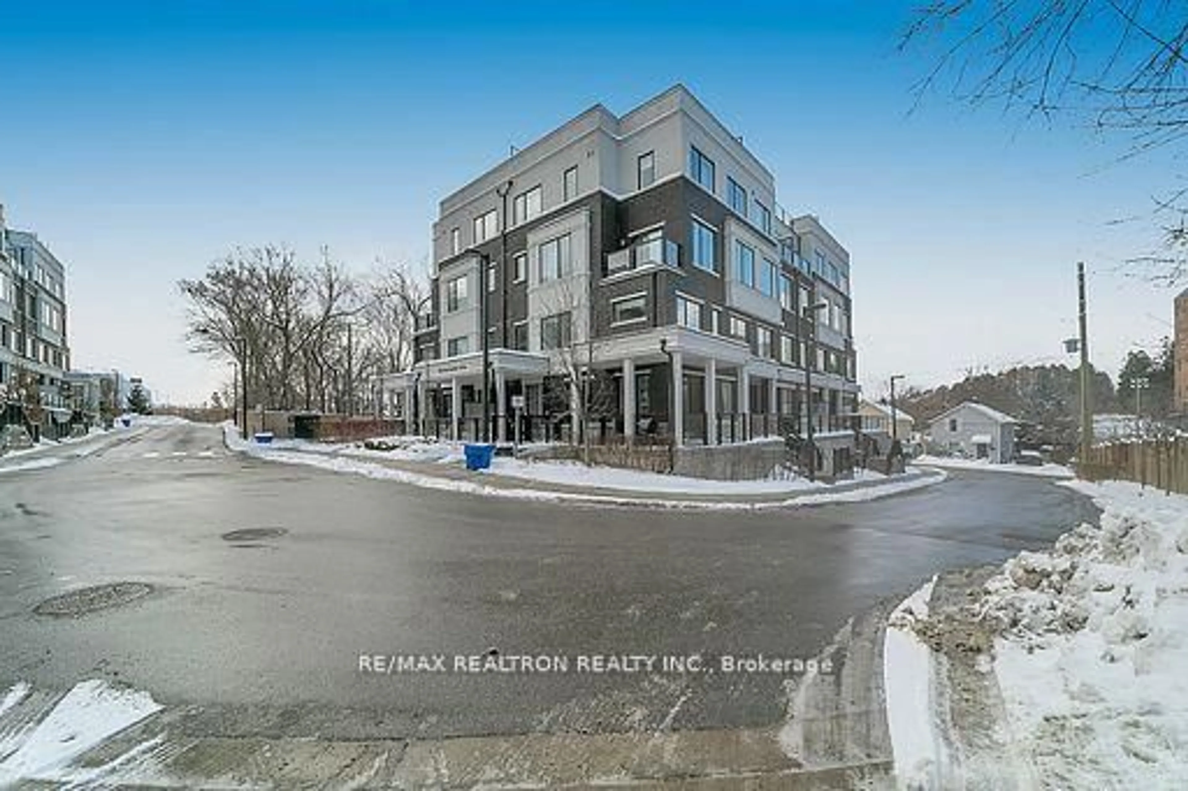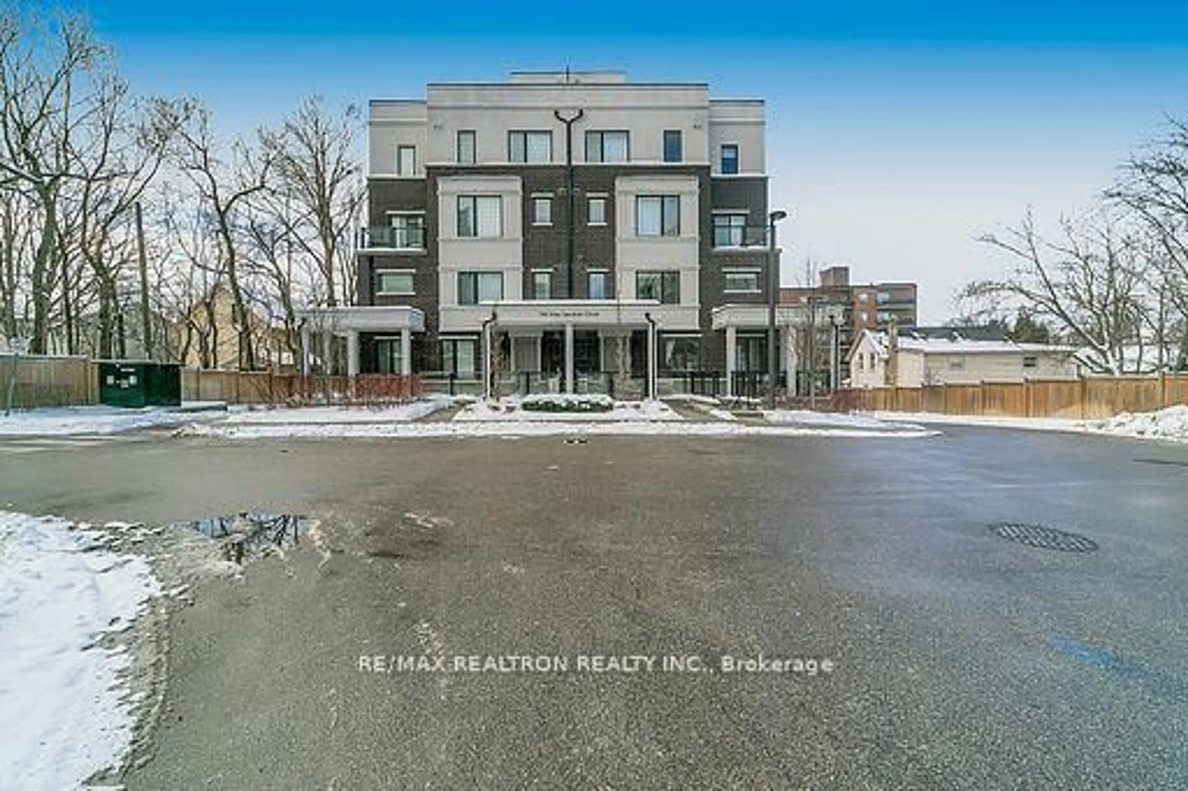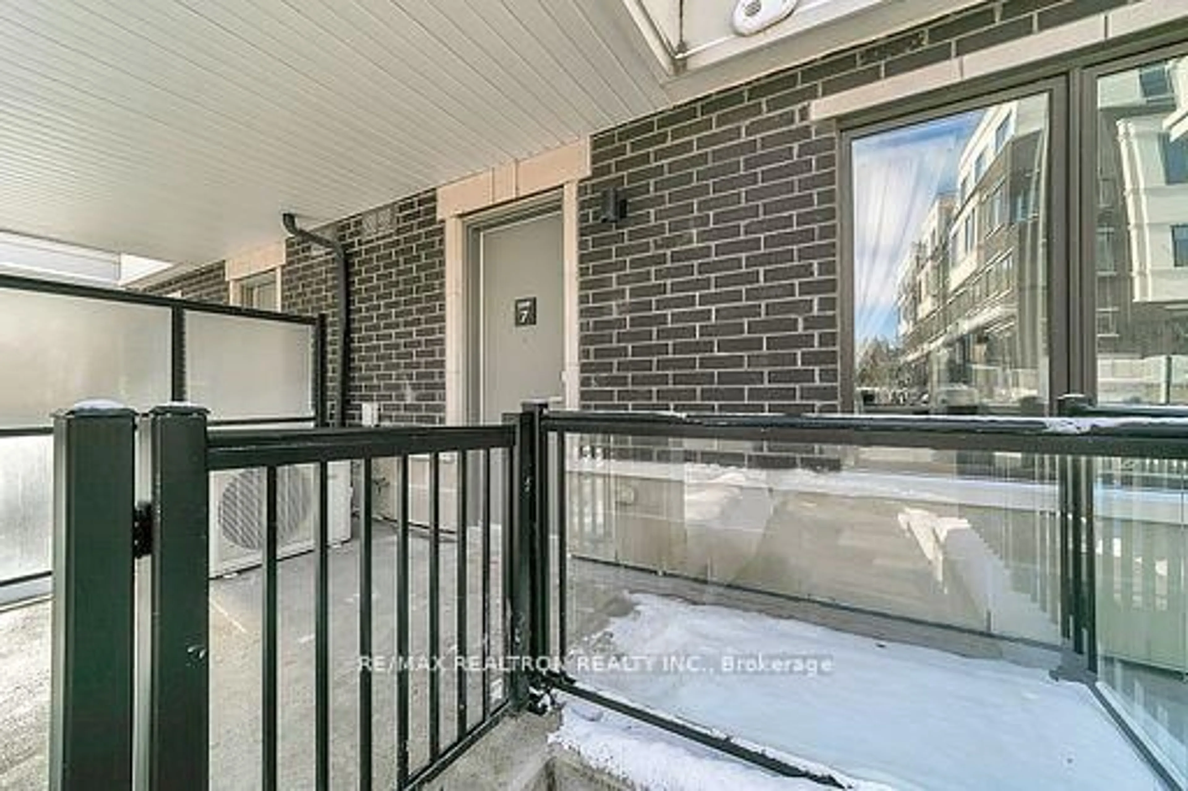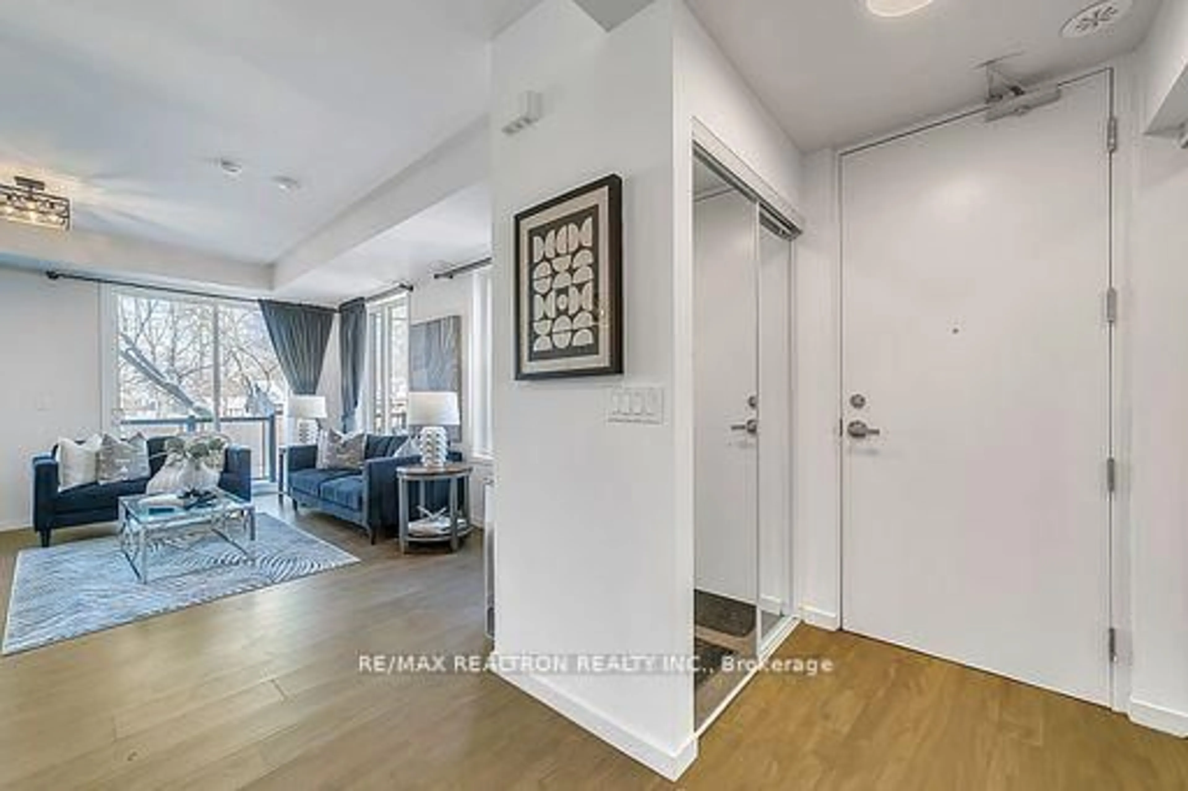100 Alex Gardner Circ #7, Aurora, Ontario L4G 3G5
Contact us about this property
Highlights
Estimated ValueThis is the price Wahi expects this property to sell for.
The calculation is powered by our Instant Home Value Estimate, which uses current market and property price trends to estimate your home’s value with a 90% accuracy rate.Not available
Price/Sqft$687/sqft
Est. Mortgage$3,814/mo
Maintenance fees$448/mo
Tax Amount (2024)$4,063/yr
Days On Market35 days
Description
This Luxurious Designer End Unit Townhome Features 3 Bedrooms And 3 Bathrooms over 1560 sq ft, Flooded With Natural Light And Enhanced By Upgraded Pot Lights Throughout And Too Many Upgrades To List Make It One Of The Finest Units! Located Near The GO Train, Your Commute Is A Breeze. Enjoy The Convenience Of Being Steps Away From The Renowned Summerhill Market For The Best Groceries! The Modern Kitchen Boasts A Full-Sized Fridge, A Huge Island, And Upgraded Extended Storage, Cabinetry And Hardware Thru-Out. Smooth 9' Ceilings Throughout, and A Sizable Walkout Balcony On The Main. The Crown Jewel Is The Stunning Expansive Rooftop Terrace With A Gas BBQ, Perfect For Entertaining And Enjoying Beautiful Views. Don't Miss The Chance To Own This Exceptional Property That Seamlessly Blends Style, Convenience, And Luxury Living. Centrally Situated In Downtown Aurora, Steps To Go Train, Viva Transit, Resturants, Grocery Amenities, Parks, And High-Rated Schools! Don't Miss This Gem!!
Property Details
Interior
Features
Main Floor
Kitchen
3.14 x 2.97Centre Island / Quartz Counter / Stainless Steel Appl
Living
5.33 x 5.23Combined W/Dining / Open Concept / W/O To Terrace
Dining
5.33 x 5.23Combined W/Living / Open Concept / Large Window
Exterior
Features
Parking
Garage spaces 1
Garage type Underground
Other parking spaces 0
Total parking spaces 1
Condo Details
Inclusions
Property History
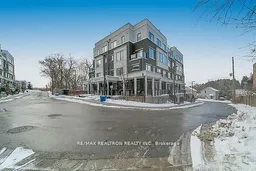 30
30Get up to 1% cashback when you buy your dream home with Wahi Cashback

A new way to buy a home that puts cash back in your pocket.
- Our in-house Realtors do more deals and bring that negotiating power into your corner
- We leverage technology to get you more insights, move faster and simplify the process
- Our digital business model means we pass the savings onto you, with up to 1% cashback on the purchase of your home
