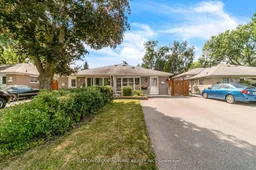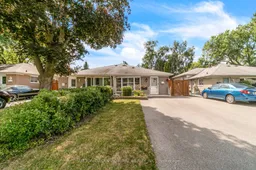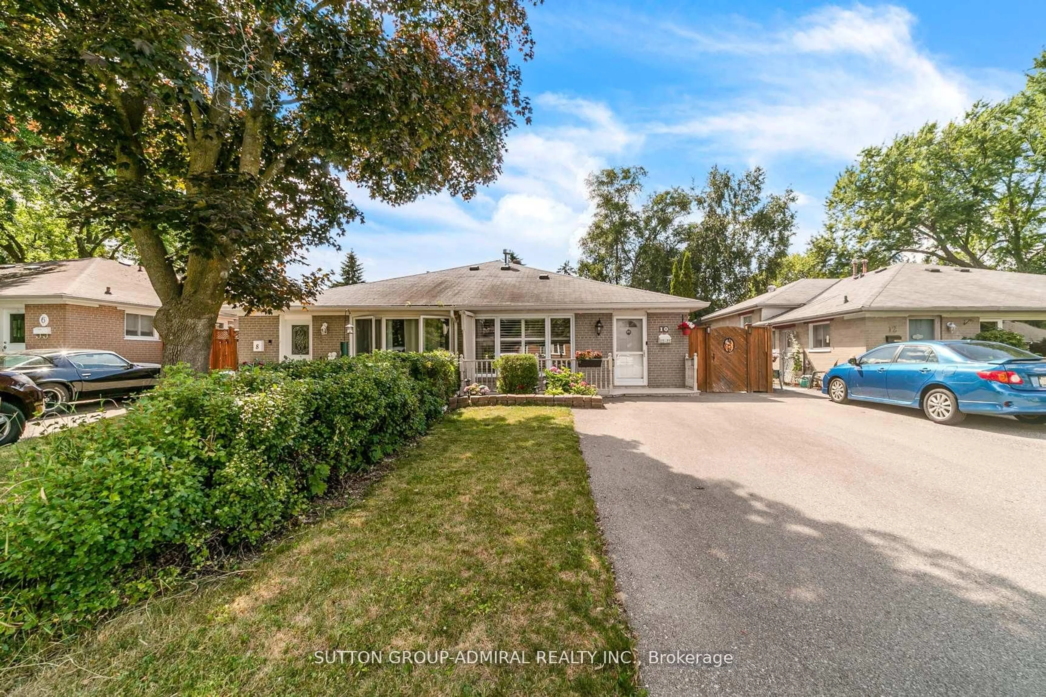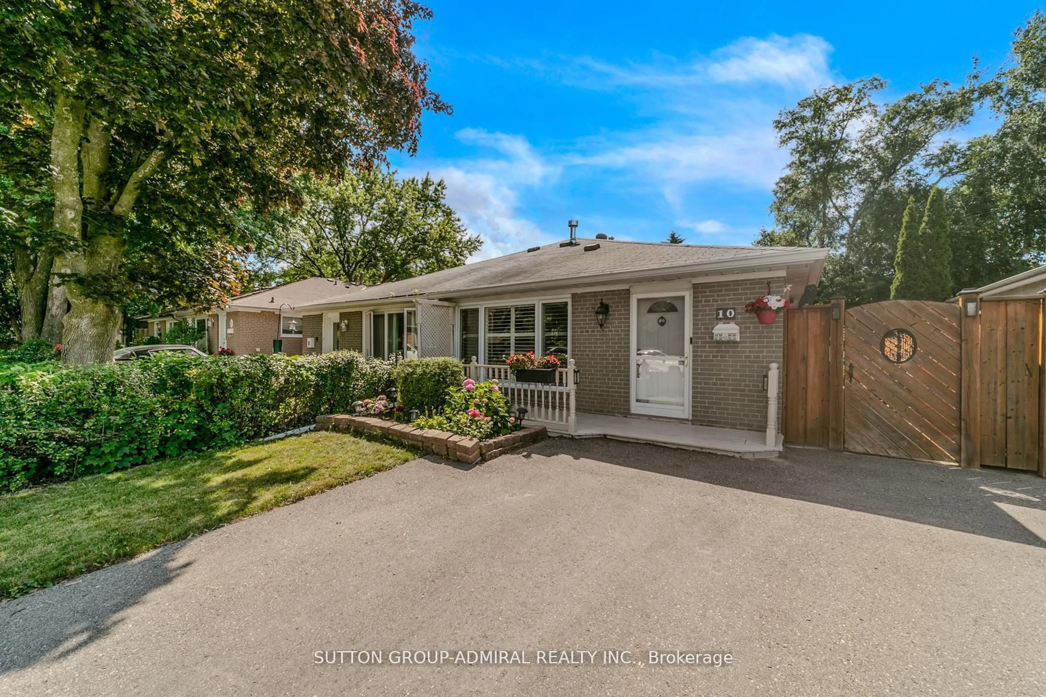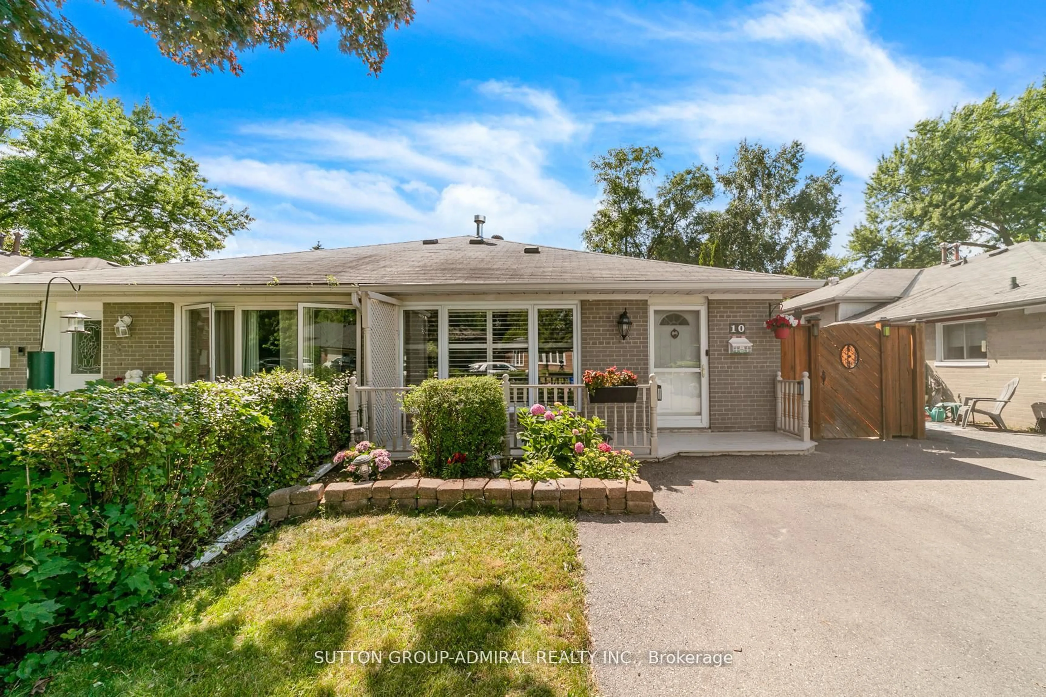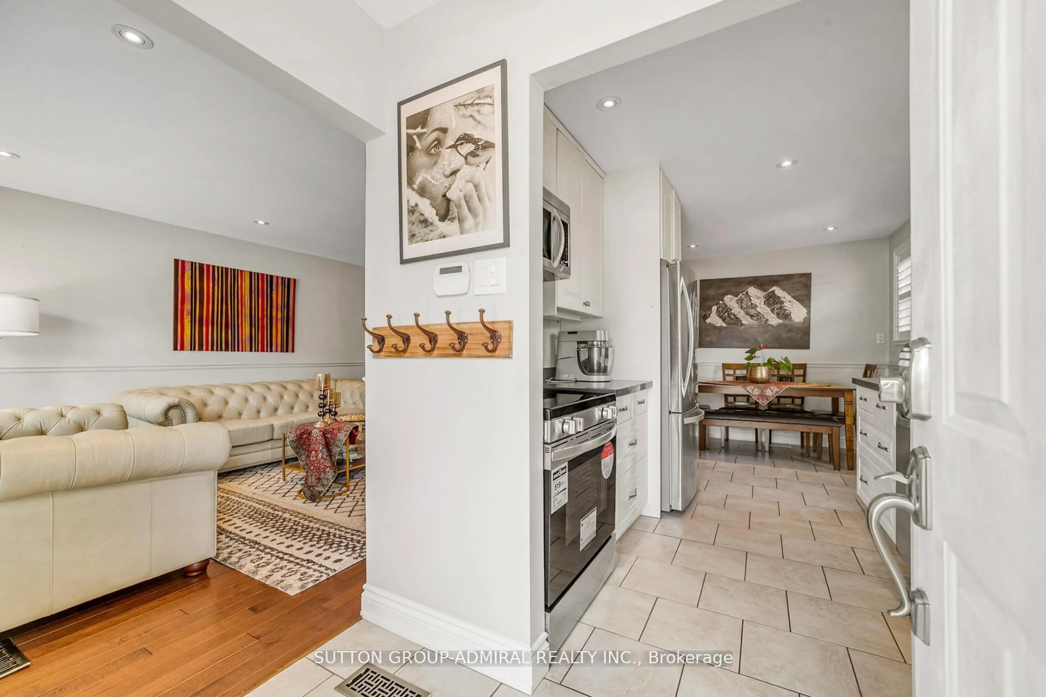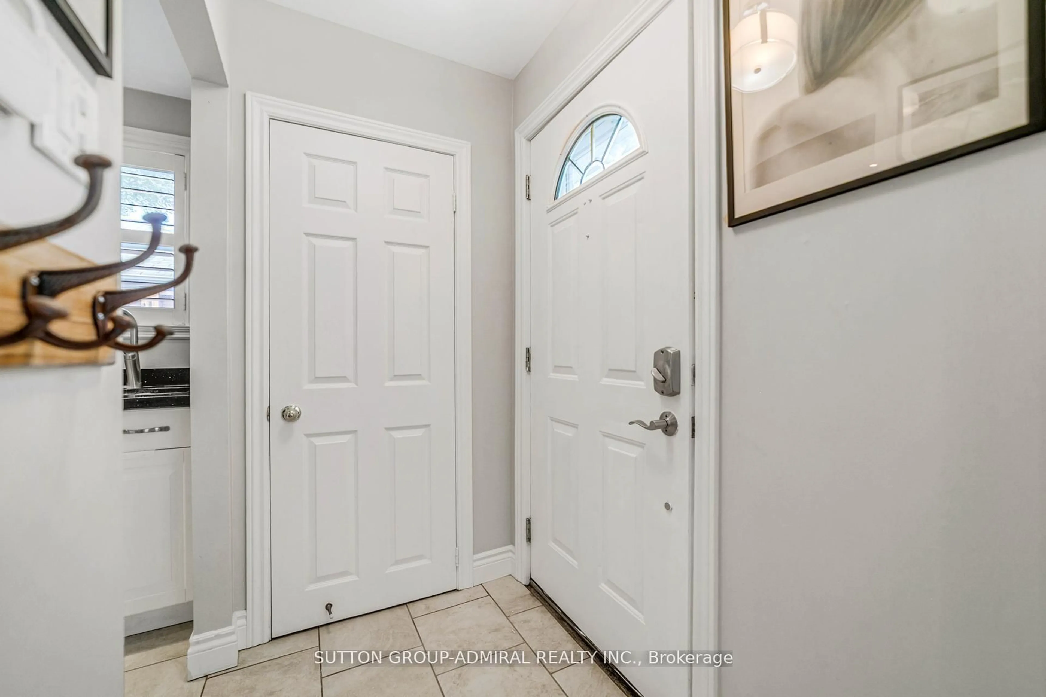10 Kitimat Cres, Aurora, Ontario L4G 3C3
Contact us about this property
Highlights
Estimated valueThis is the price Wahi expects this property to sell for.
The calculation is powered by our Instant Home Value Estimate, which uses current market and property price trends to estimate your home’s value with a 90% accuracy rate.Not available
Price/Sqft$933/sqft
Monthly cost
Open Calculator

Curious about what homes are selling for in this area?
Get a report on comparable homes with helpful insights and trends.
+5
Properties sold*
$1.1M
Median sold price*
*Based on last 30 days
Description
Immaculate Semi-Detached Home in Prime Aurora Location! Perfect for first-time Buyers and savvy investors! This well-maintained 3+1 bedroom family home is away on a quiet crescent in a mature Aurora neighbourdhood just a short walk to A.H. Public School! This bright main floor features hardwood flooring throughout, an updated kitchen with walk-out to a private, fully fenced yard, complete with interlock patio, deck, and two garden sheds. Cozy up by the gas fireplace in the spacious living area adorned with California shutters. The finished basement offers execellent additional living space waith a large family room, a 4th bedroom, and an oversized crawl space for storage. Recent upgrades include: new driveway, updated kitchen and bathrooms, and easvestroughs with gutter guards. New electric range (2025), New HWT (2025), New isnulation (2025), Shingles checked (2025), High flow roof vent (2025), Electrical equipment checked (2025), Plumbing checked (2025)
Property Details
Interior
Features
Main Floor
Kitchen
4.7 x 2.51W/O To Patio / Eat-In Kitchen / Ceramic Floor
Living
6.03 x 3.56hardwood floor / Combined W/Dining / Pot Lights
Dining
6.03 x 3.56hardwood floor / Combined W/Living / Pot Lights
Exterior
Features
Parking
Garage spaces -
Garage type -
Total parking spaces 4
Property History
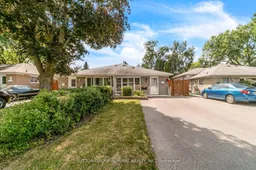 43
43