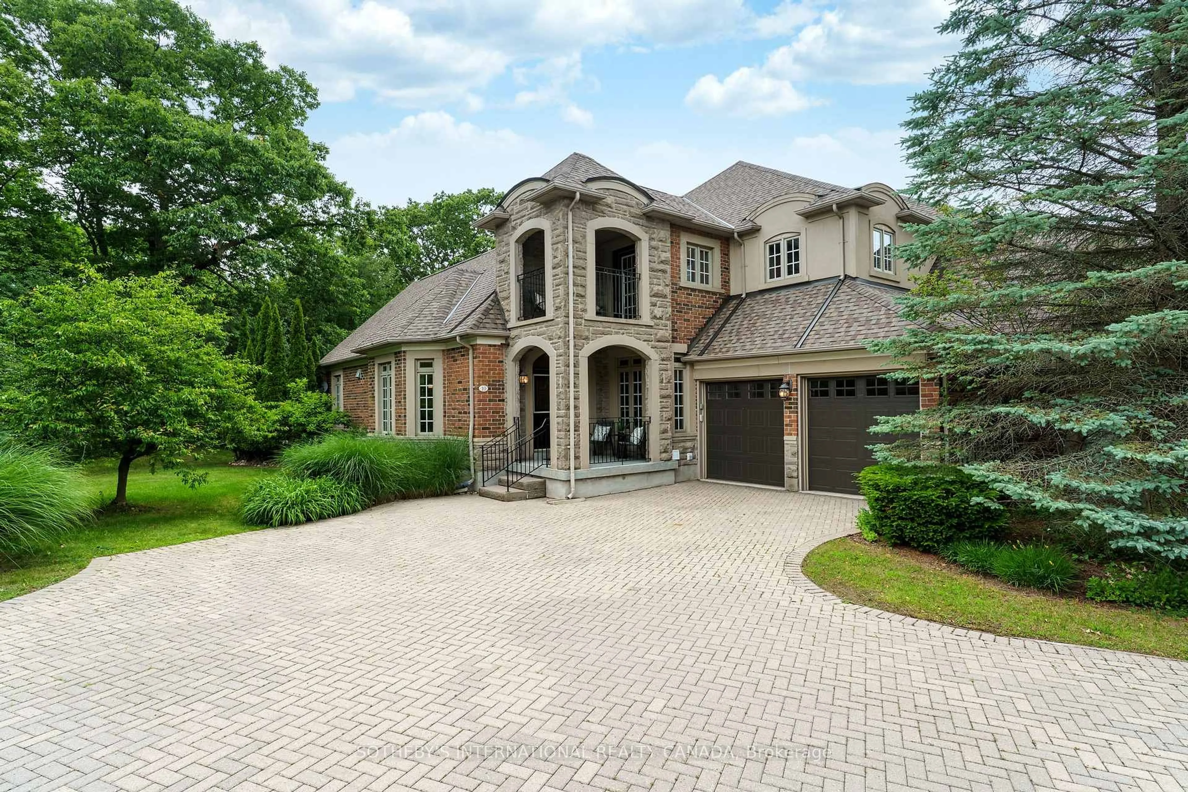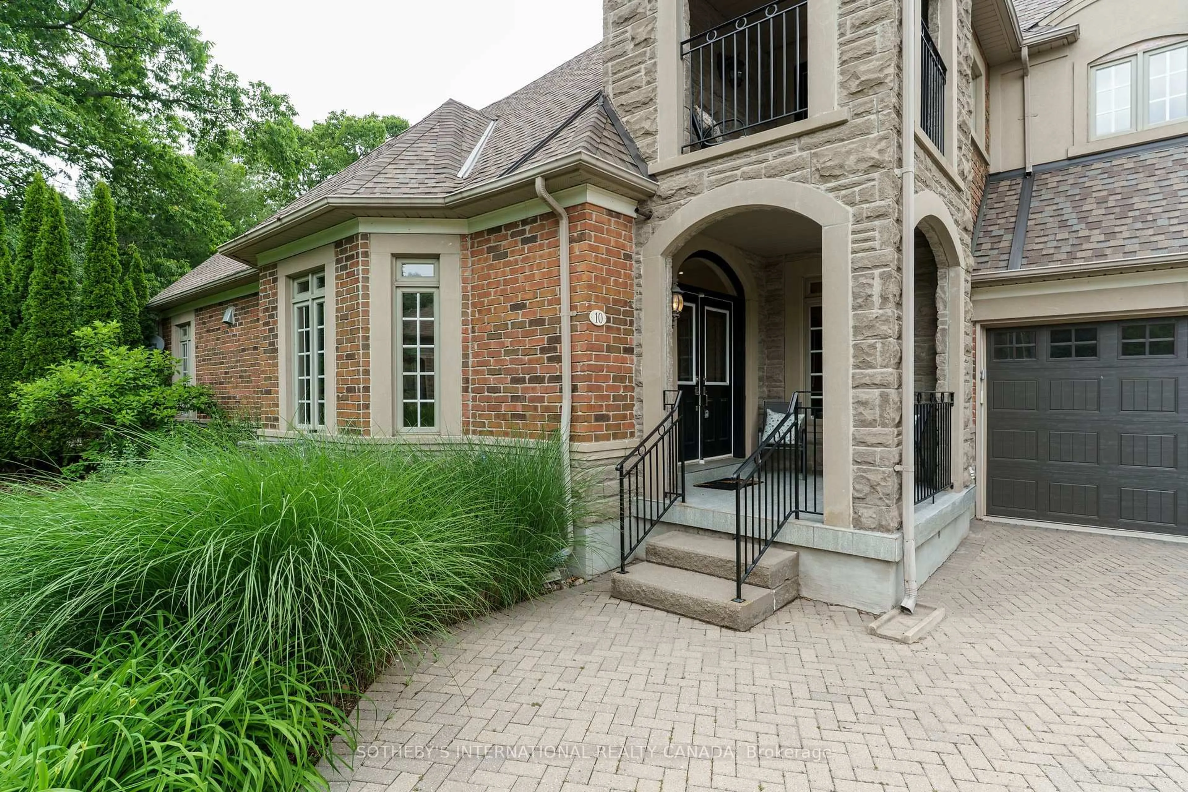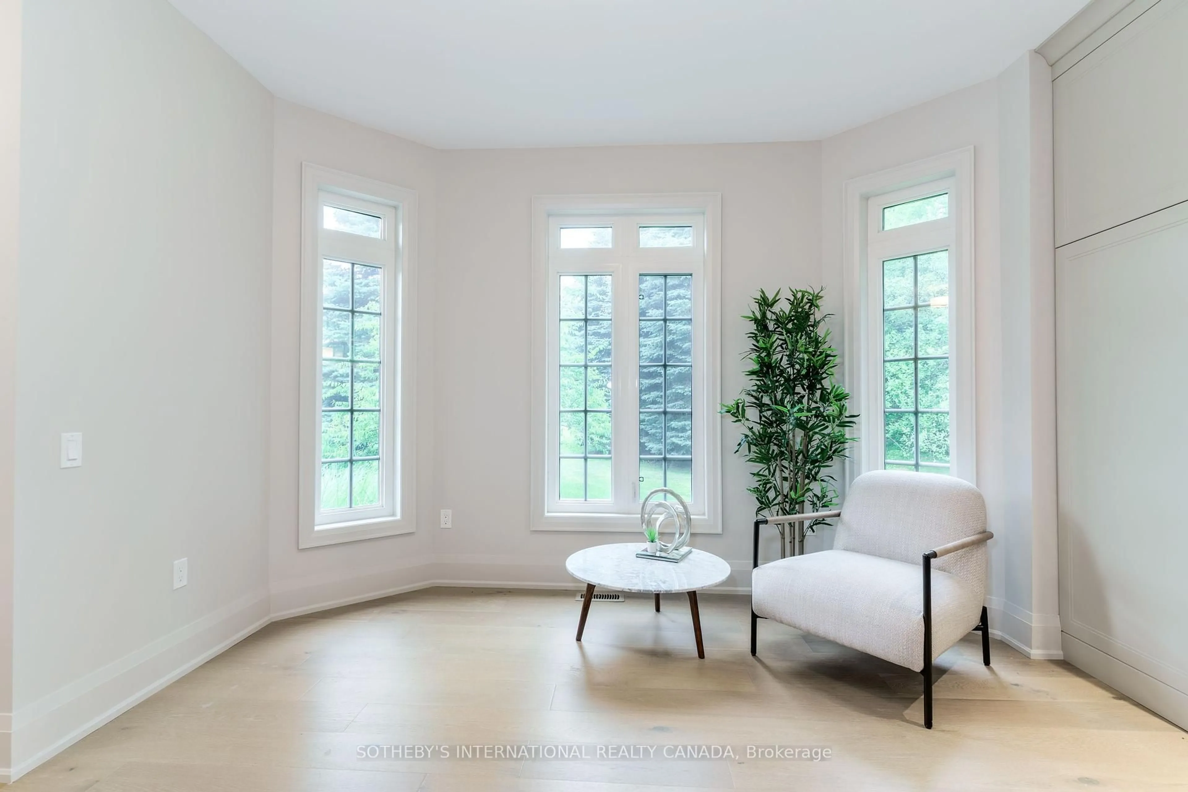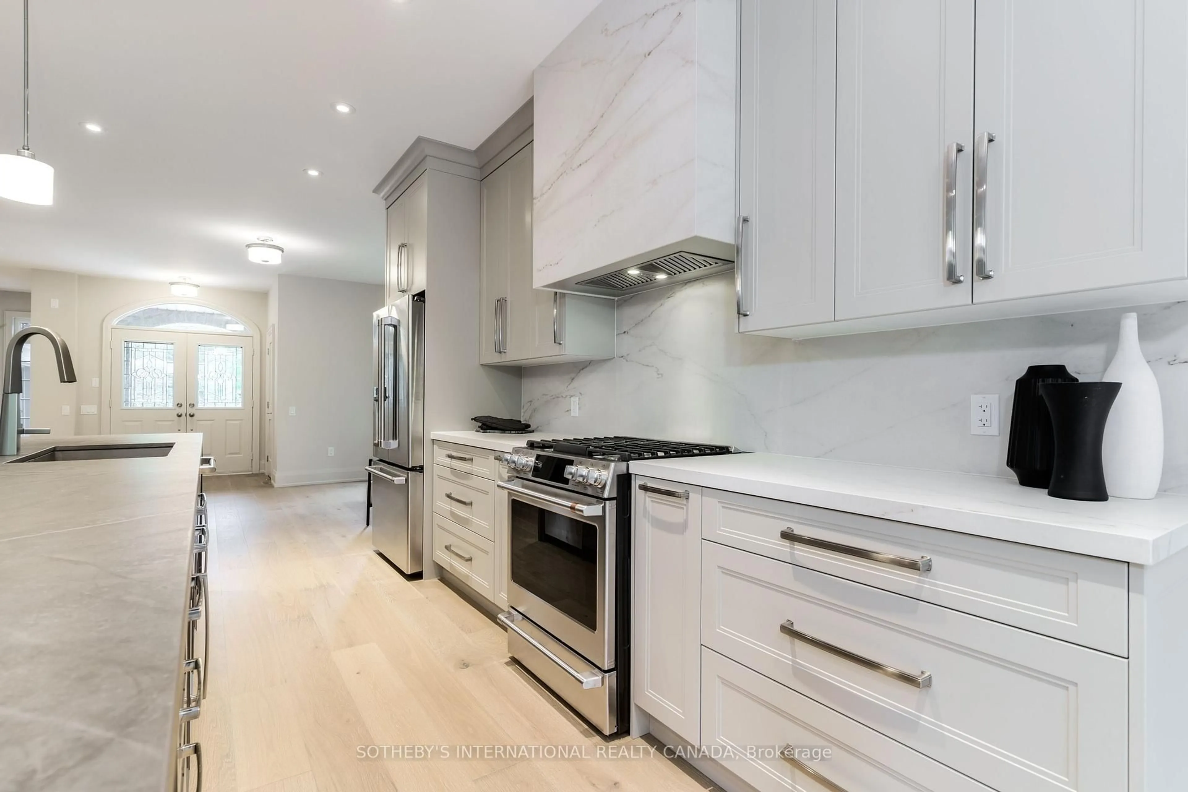10 Kendrick Cres #4, Aurora, Ontario L4G 7S9
Contact us about this property
Highlights
Estimated valueThis is the price Wahi expects this property to sell for.
The calculation is powered by our Instant Home Value Estimate, which uses current market and property price trends to estimate your home’s value with a 90% accuracy rate.Not available
Price/Sqft$797/sqft
Monthly cost
Open Calculator

Curious about what homes are selling for in this area?
Get a report on comparable homes with helpful insights and trends.
+17
Properties sold*
$685K
Median sold price*
*Based on last 30 days
Description
Welcome to 10 Kendrick Crescent, a truly spectacular end-unit townhouse in the prestigious gated community of Wycliffe Gardens, one of Auroras most sought-after enclaves. This serene forest paradise, adjacent to Beacon Hall Golf & Country Club, offers luxurious, maintenance-free living with the perfect blend of elegance and nature.This spacious 3-bedroom home has been completely renovated and reimagined with luxurious finishes, including an upgraded chef's kitchen, thoughtfully designed for entertaining with Café Series appliances, custom millwork, and a large kitchen island that is truly the heart of the home. The beautifully updated bathrooms further elevate the homes appeal. The popular open-concept Sherwood Model boasts a fabulous walk-out to your private backyard with treed views. Enjoy summer nights on the stone patio, perfect for hosting or relaxing in this peaceful setting. Inside, youll find soaring cathedral ceilings in the living, and stylish modern interiors enhanced by the custom oak staircase with glass railings, adding architectural sophistication. The main floor primary bedroom retreat features a 5-piece ensuite, walk-in closet, and direct access to the outdoor patio. Additional features include main floor laundry with garage access, a double car garage, and a professionally finished lower level offering flexible living space. Upstairs, two generously sized bedrooms share a semi-ensuite bath, alongside an airy open-concept family room or office that overlooks the main living area.This immaculate home is steps to walking and bike trails, close to top schools, shops, parks, and minutes to Highway 404. The community maintenance fee covers lawn and garden care, snow removal, and property management giving you more time to enjoy this incredible lifestyle. Your time has come. Welcome home.
Property Details
Interior
Features
Main Floor
Primary
4.36 x 5.195 Pc Bath / W/O To Deck / W/I Closet
Family
3.9 x 6.54hardwood floor / Fireplace / O/Looks Garden
Living
5.84 x 5.18hardwood floor / Large Window / Combined W/Dining
Dining
4.31 x 4.74hardwood floor / B/I Shelves / Combined W/Living
Exterior
Features
Parking
Garage spaces 2
Garage type Attached
Other parking spaces 2
Total parking spaces 4
Condo Details
Amenities
Bbqs Allowed, Visitor Parking
Inclusions
Property History
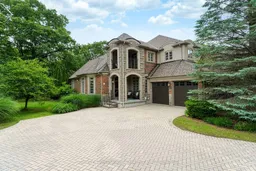 34
34