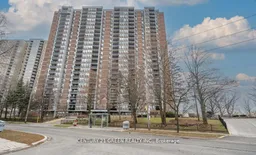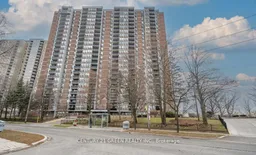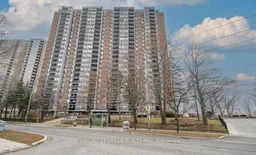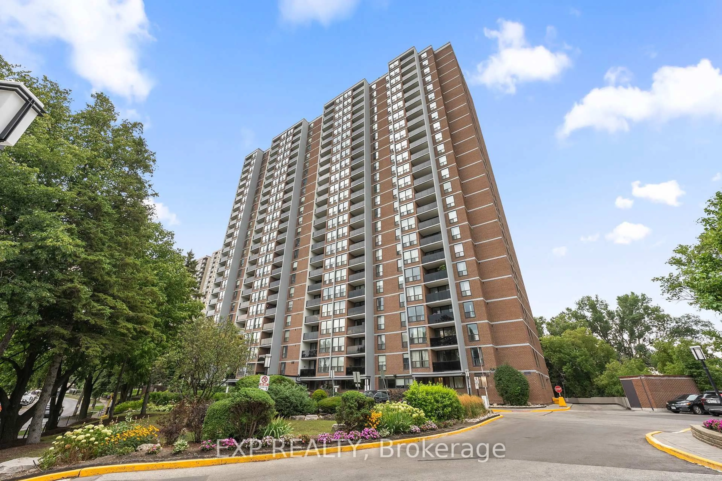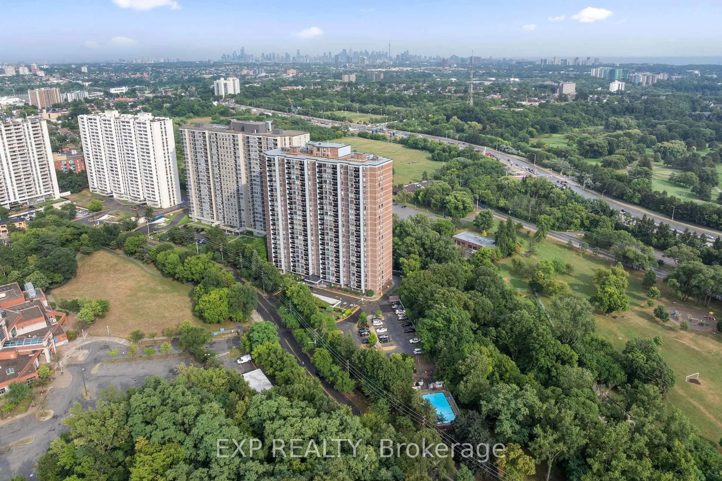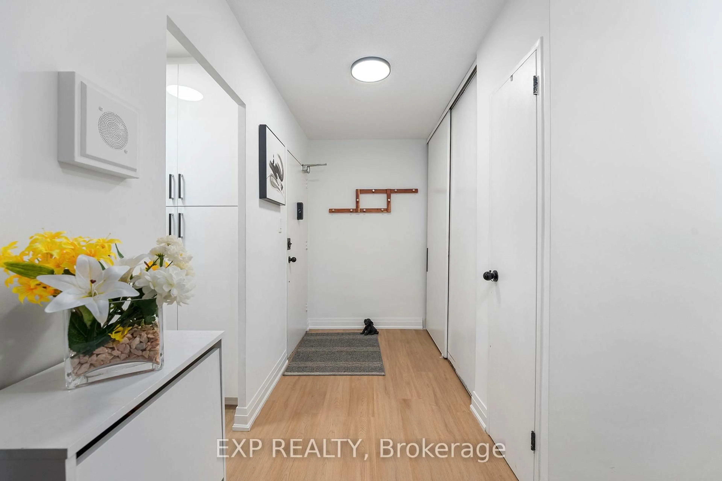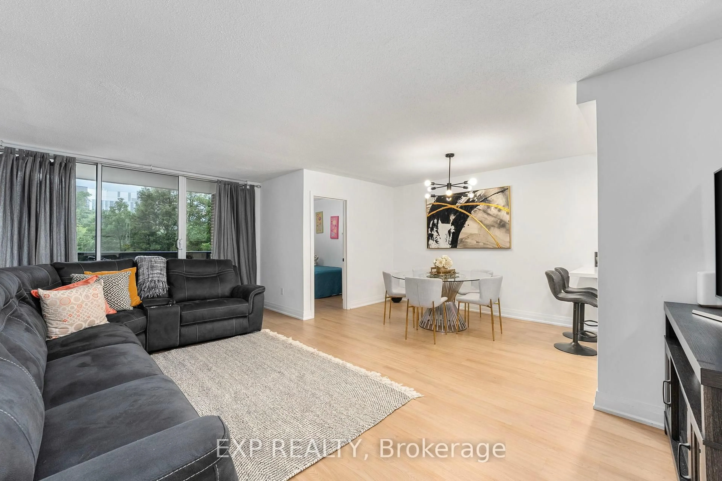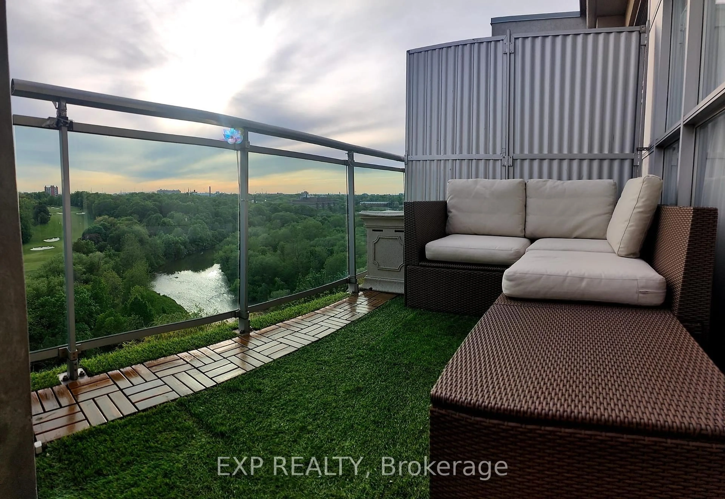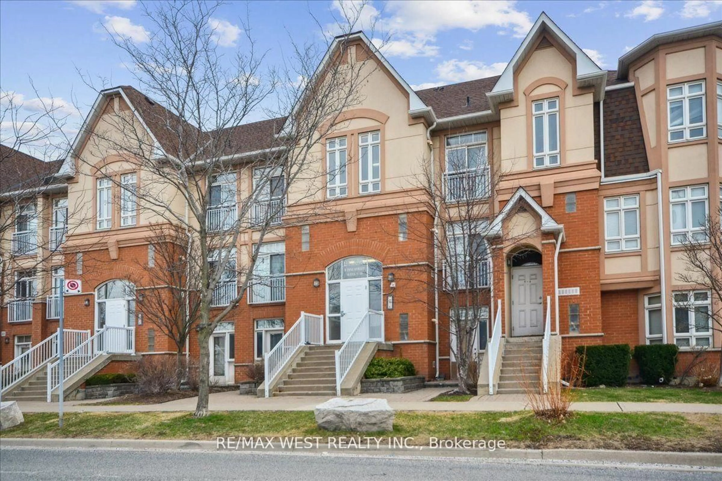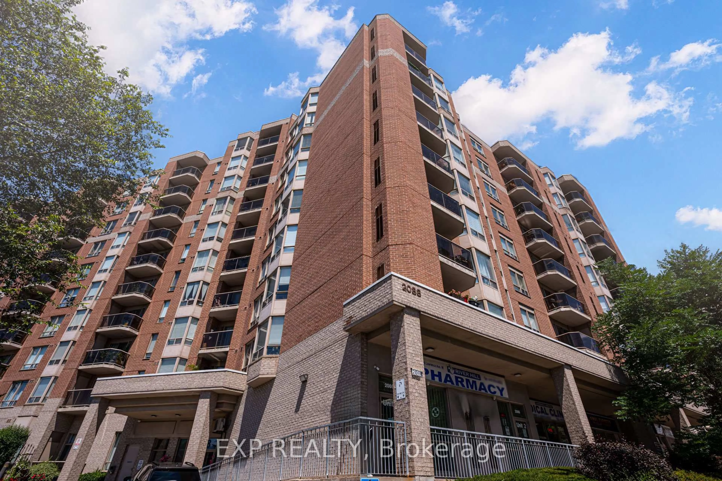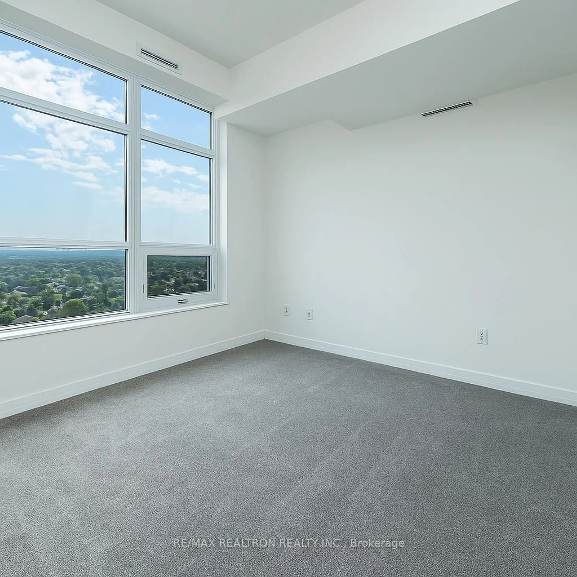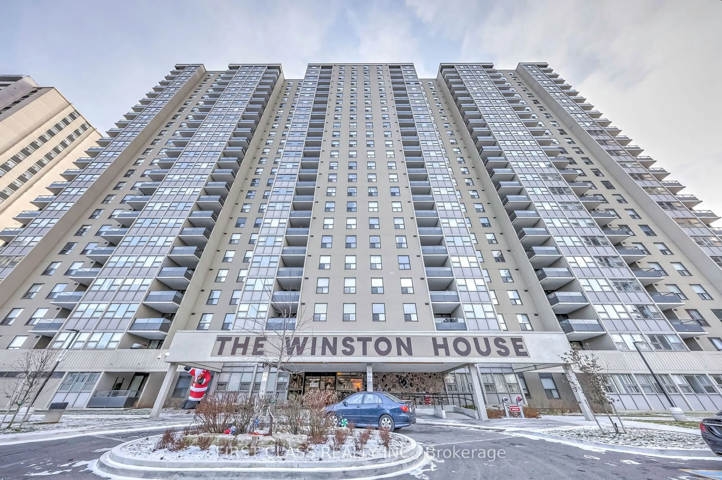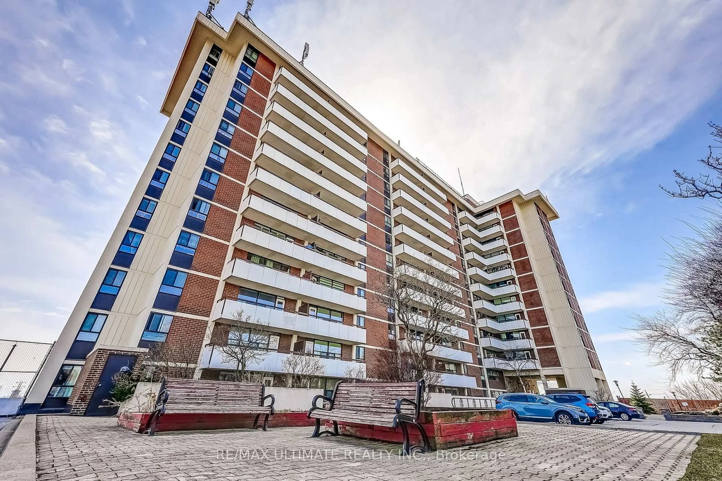85 Emmett Ave #312, Toronto, Ontario M6M 5A2
Contact us about this property
Highlights
Estimated valueThis is the price Wahi expects this property to sell for.
The calculation is powered by our Instant Home Value Estimate, which uses current market and property price trends to estimate your home’s value with a 90% accuracy rate.Not available
Price/Sqft$445/sqft
Monthly cost
Open Calculator

Curious about what homes are selling for in this area?
Get a report on comparable homes with helpful insights and trends.
+4
Properties sold*
$595K
Median sold price*
*Based on last 30 days
Description
Experience Elevated Living In This Fully-Renovated, Bright, And Spacious 1,290 Sq. Ft. Apartment At 85 Emmett Ave. The Modern Design Seamlessly Connects The Upgraded Kitchen, Featuring Brand-New Appliances, To The Open-Concept Living And Dining Areas. Enjoy The Comfort Of Renovated Bedrooms And Bathrooms, Plus A Beautiful Balcony With Scenic Views. Conveniently Located Near Schools, Shopping, Parks, And Places Of Worship, With Easy Access To Public Transit. Weston GO Station Gets You Downtown In Just 15 Minutes, And The Upcoming Weston LRT Will Add Even More Convenience. The Building Offers Peace Of Mind With An On-Site Management Office, A Front-Entrance Security Office, And Comprehensive Surveillance Cameras. Perfect For First-Time Buyers, Growing Families, Or Downsizers, This Modernized Sanctuary Is Move-In Ready. Schedule Your Viewing Today And Experience Luxury, Comfort, And Practicality All In One.
Property Details
Interior
Features
Flat Floor
3rd Br
3.77 x 2.75Laminate / Closet / Large Window
Kitchen
3.69 x 3.0Stainless Steel Appl / Backsplash / Quartz Counter
Living
6.21 x 3.45Open Concept / W/O To Balcony / Laminate
Dining
3.3 x 3.23Open Concept / Combined W/Living / Laminate
Exterior
Features
Parking
Garage spaces 1
Garage type Underground
Other parking spaces 0
Total parking spaces 1
Condo Details
Amenities
Games Room, Gym, Outdoor Pool, Party/Meeting Room, Sauna
Inclusions
Property History
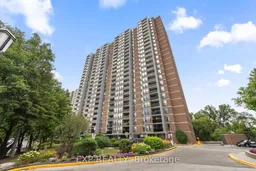 33
33