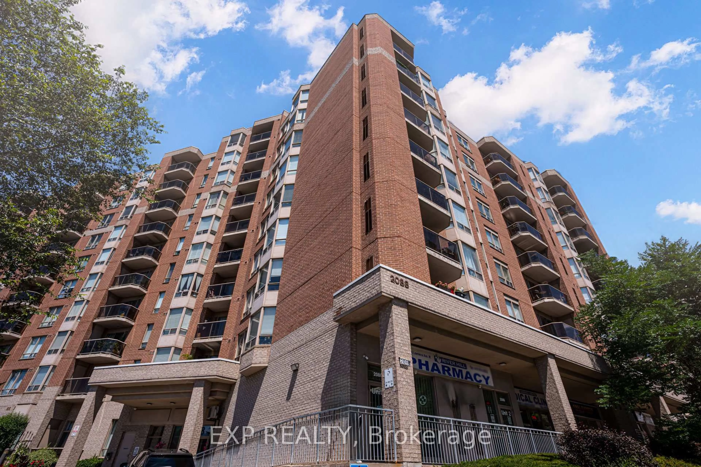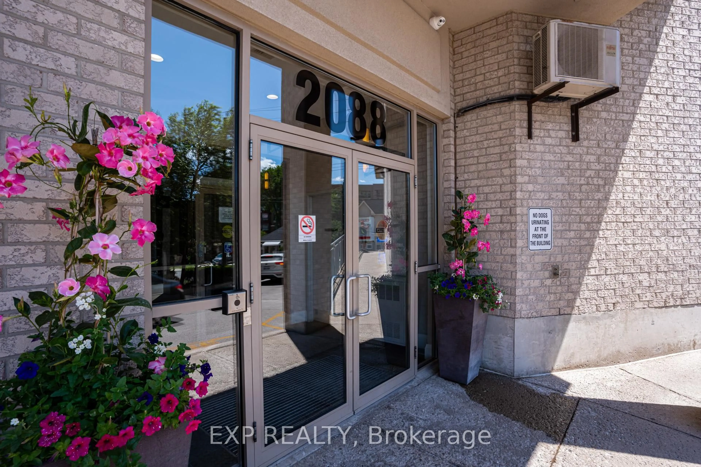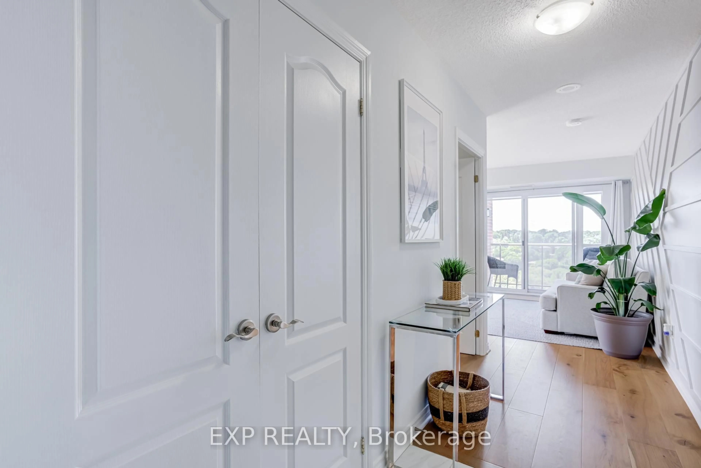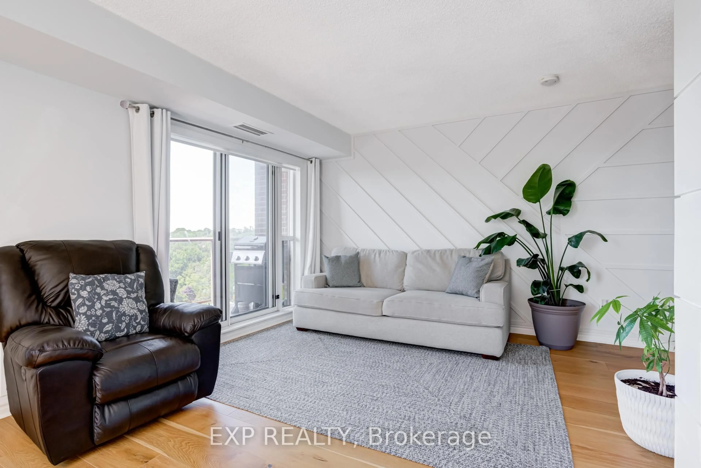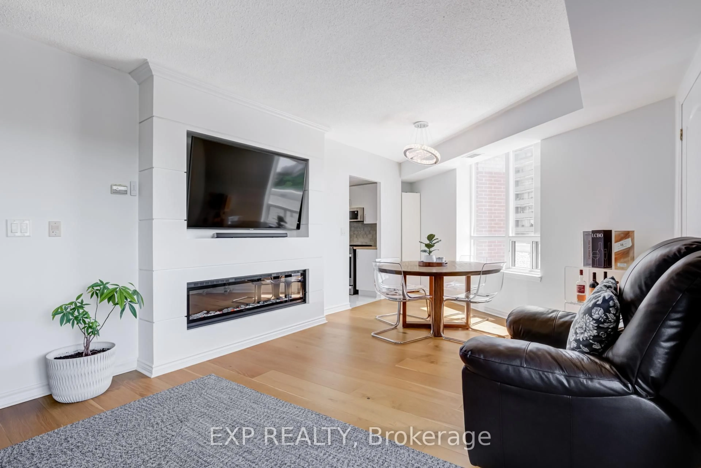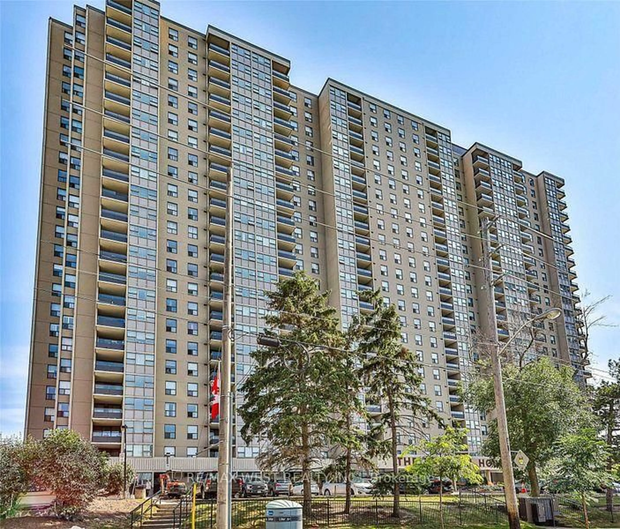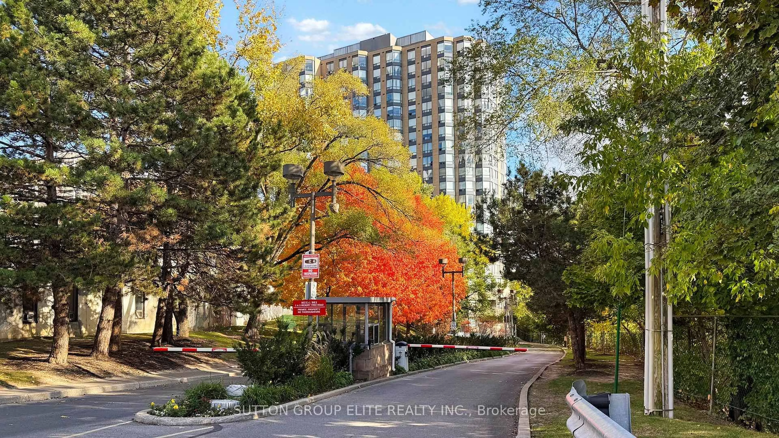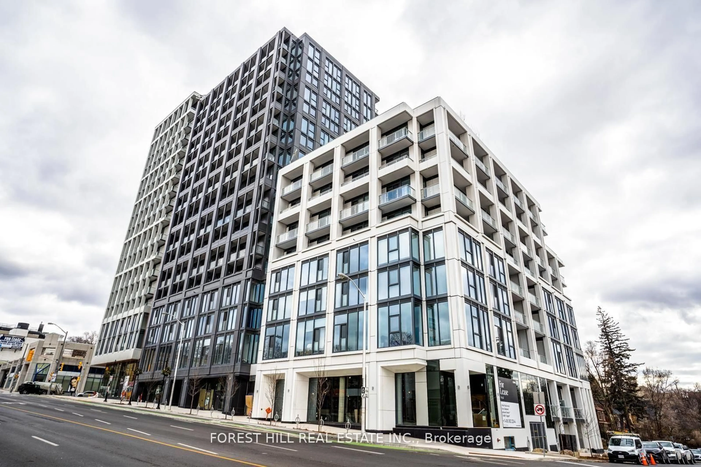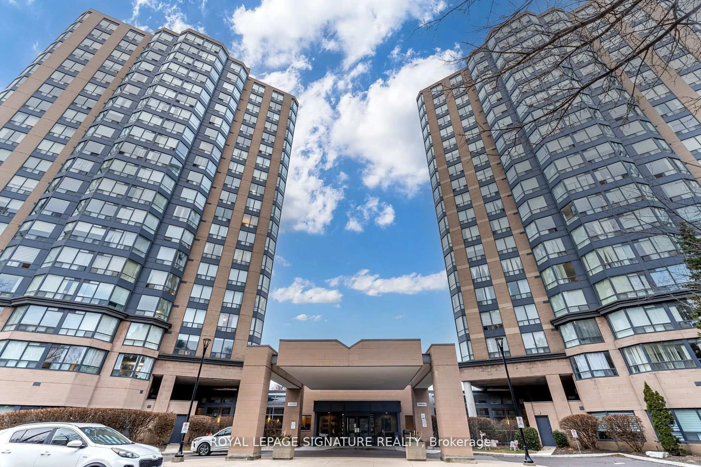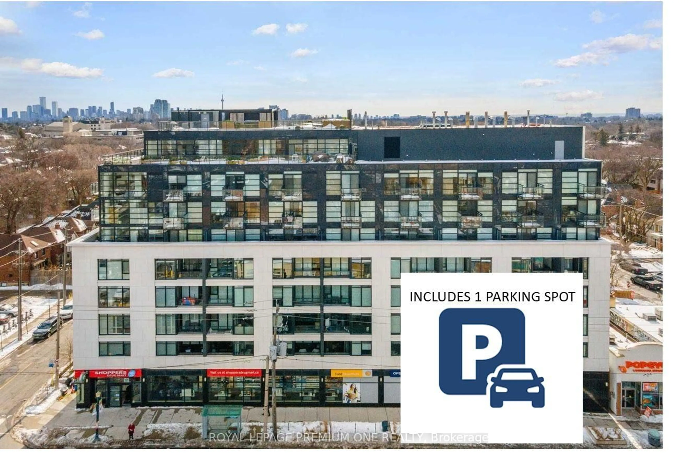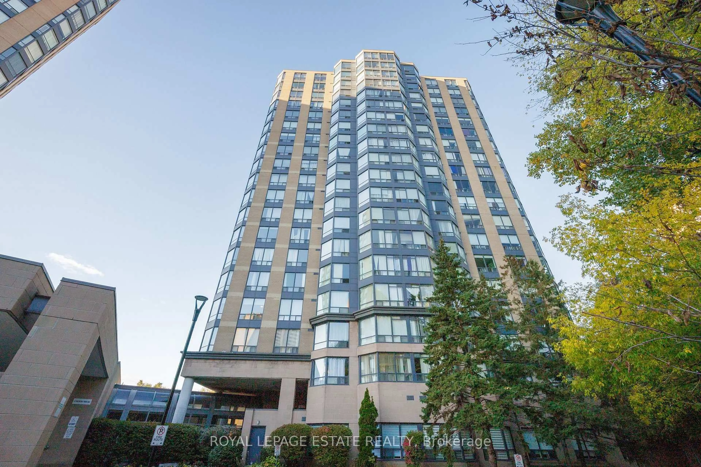2088 Lawrence Ave #1002, Toronto, Ontario M9N 3Z9
Contact us about this property
Highlights
Estimated valueThis is the price Wahi expects this property to sell for.
The calculation is powered by our Instant Home Value Estimate, which uses current market and property price trends to estimate your home’s value with a 90% accuracy rate.Not available
Price/Sqft$601/sqft
Monthly cost
Open Calculator
Description
Welcome To This Beautifully Upgraded Unit Offering 951 Square Feet of Thoughtfully Designed Living Space. Step Inside to Discover Engineered Hardwood Flooring, Stylish Accent Walls, and a Custom TV Media Unit Complete with an Electric Fireplace Perfect for Cozy Evenings. The Modern Kitchen Features New Stainless Steel Appliances, Granite Countertops, and Elegant Porcelain Tiles. The Den is a Separate Room with a Door Providing You with Tons of Flexibility - Home Office, Guest Room - Take Your Pick. The Oversized Primary Bedroom is a True Retreat, Featuring a Beautiful Bay Window & Large Walk-in Closet with Built-in Organizers. The Gorgeous Bathroom Offers a Sleek, Contemporary Design. Enjoy the Convenience of Automatic Blinds and the Abundance of Natural Light That Pours Into The Space.Take in the Beautiful Views of the Humber River from Your Private Balcony, Adding a Peaceful, Natural Backdrop to Your Daily Life.Conveniently Located Just Steps from Weston Go Station, UP Express, Weston Lions Park & Arena with Easy Access to Highway 401, 400, and Pearson Airport Making Commuting a Breeze. Don't Miss This Rare Opportunity to Own a Spacious, Upgraded Condo in a Well-Connected and Scenic Location! Maintenance Fee Includes All Essential Utilities, Parking and Locker Included.
Property Details
Interior
Features
Main Floor
Primary
4.92 x 3.3W/I Closet / Bay Window / Wood Floor
Dining
7.32 x 3.66Combined W/Living / South View / Irregular Rm
Kitchen
3.76 x 2.36Updated / Backsplash / Double Sink
Den
3.05 x 2.16Wood Floor / Separate Rm
Exterior
Features
Parking
Garage spaces 1
Garage type Underground
Other parking spaces 0
Total parking spaces 1
Condo Details
Amenities
Bike Storage, Elevator, Games Room, Gym, Visitor Parking
Inclusions
Property History
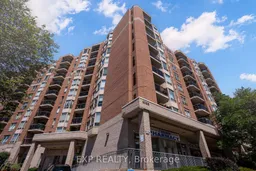 27
27
