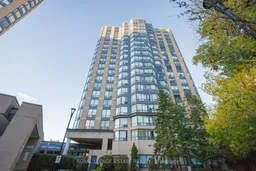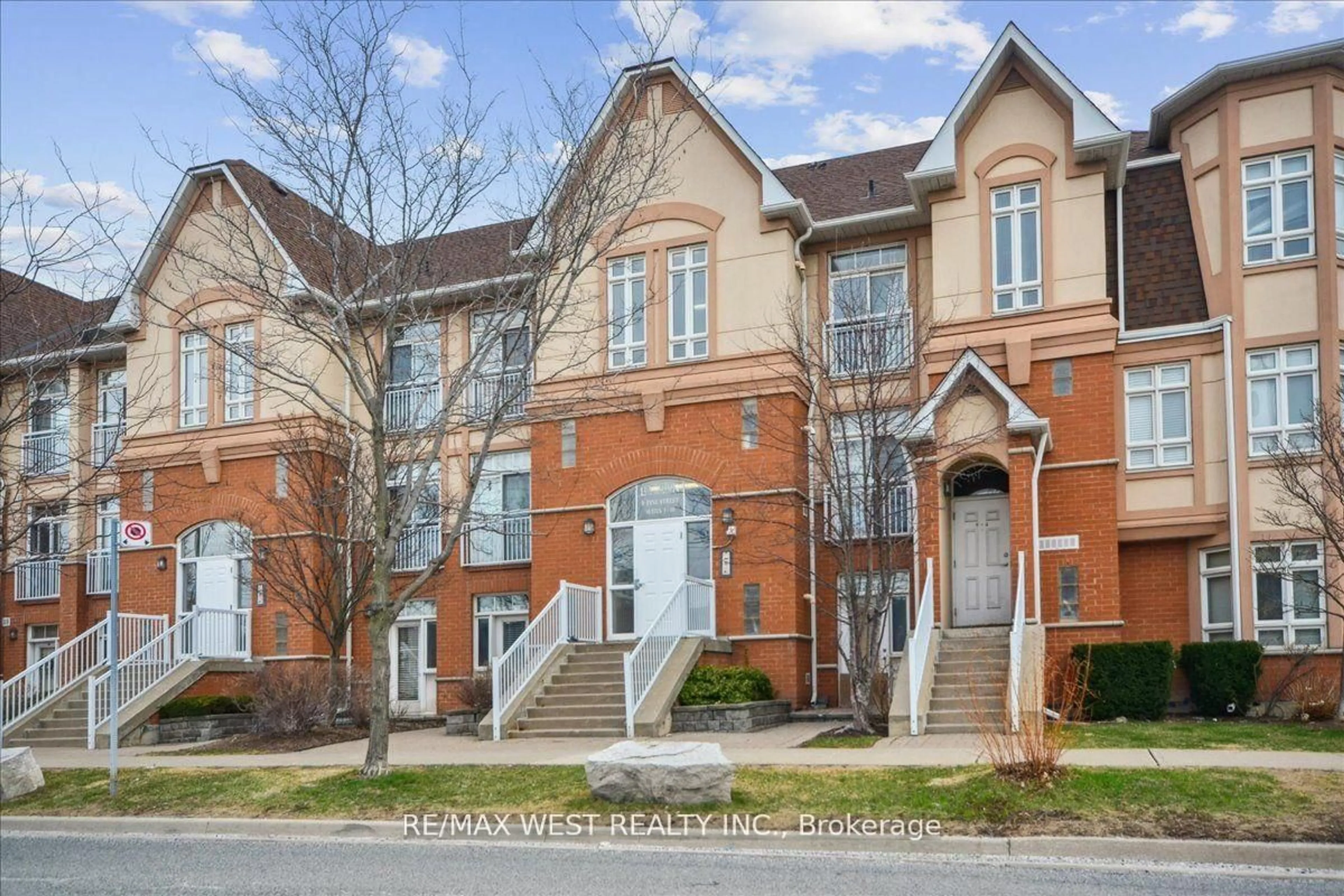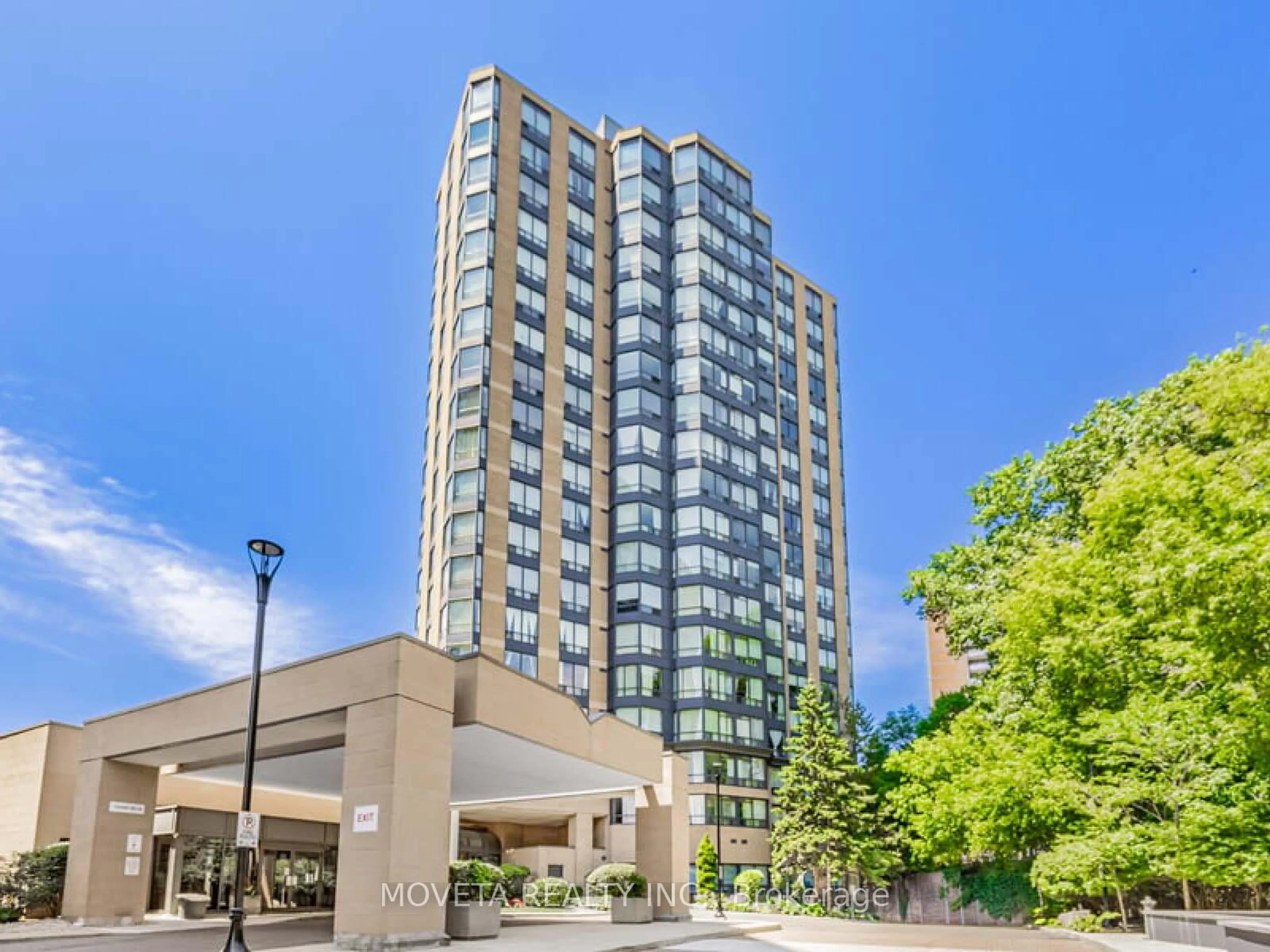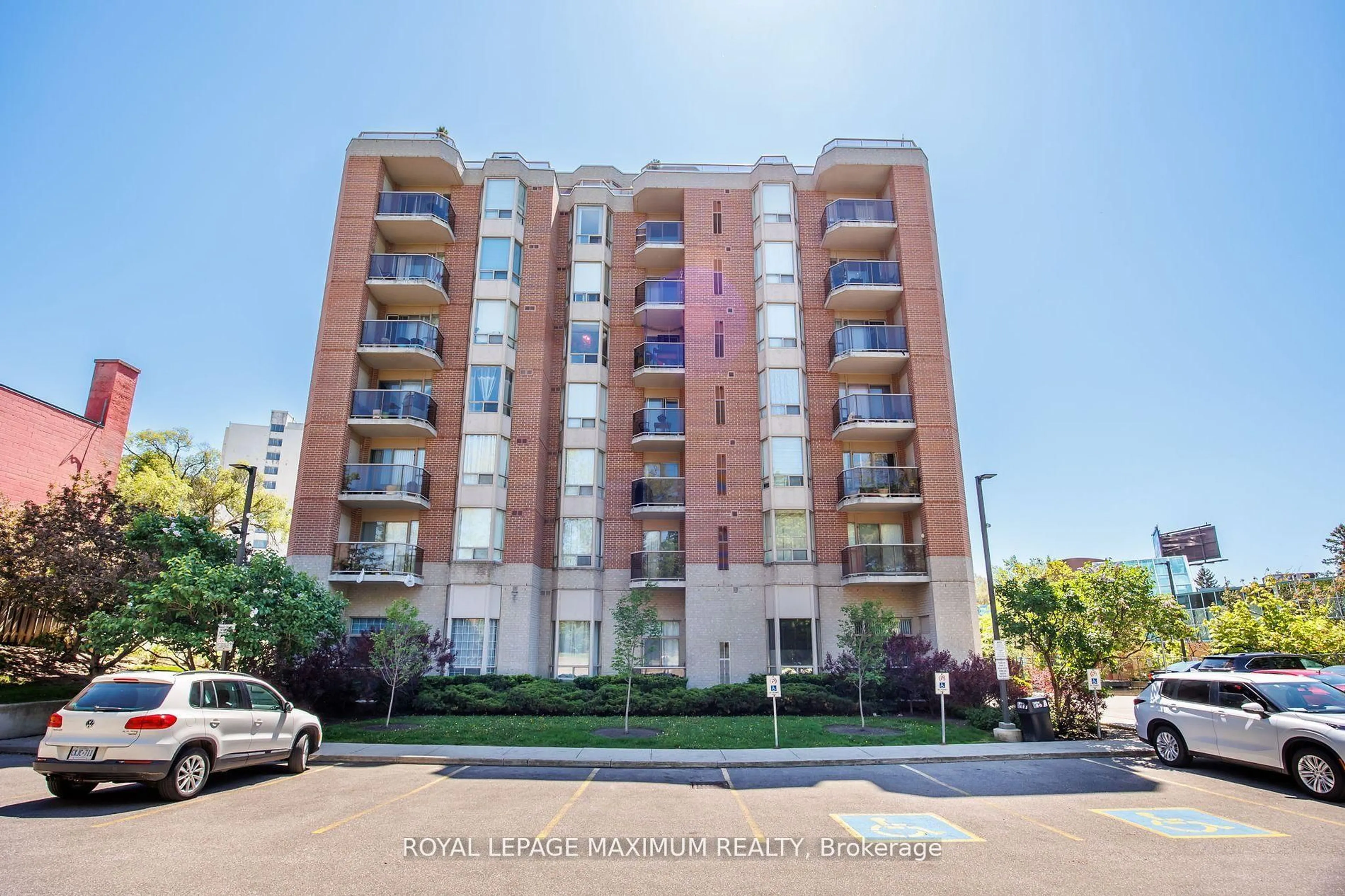A Hidden Gem Awaits! Discover One Of Toronto's Best-kept Secrets. A Well-managed Condo Tucked Away At The End Of Hickory Tree Rd. This Spacious 2-bedroom + Den, 2-bathroom Unit Offers Nearly 1,000 Sq. Ft. Of Beautifully Designed Living Space, Featuring Spectacular South And West Views Overlooking The Humber River, All For Under $500,000! This Wheelchair-accessible Unit Includes A Fully Accessible Ensuite Bathroom In The Primary Bedroom, Combining Comfort And Functionality. The Building Itself Is Loaded With Amenities To Suit Every Lifestyle, A Fitness Center, Indoor Pool, Tennis Courts, Library, Billiards Room, And An Expansive Party Room For Entertainment. Enjoy 24/7 Security, Underground Parking For Owners And Visitors, And Peace Of Mind Knowing That Your Condo Fees Cover Heat, Hydro, A/C, And Water. Located Just 10 Minutes From Hwy 401 And A Short Walk To The UP Express, This Home Offers Unbeatable Convenience And Value. Don't Miss Out, This Hidden Gem Won't Last Long! Book Your Private Showing Today!
Inclusions: Fridge, Stove, Dishwasher, Washer And Dryer, All Window coverings, All Light Fixtures.
 37
37





