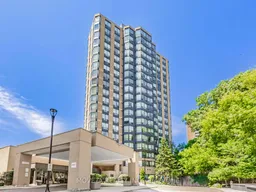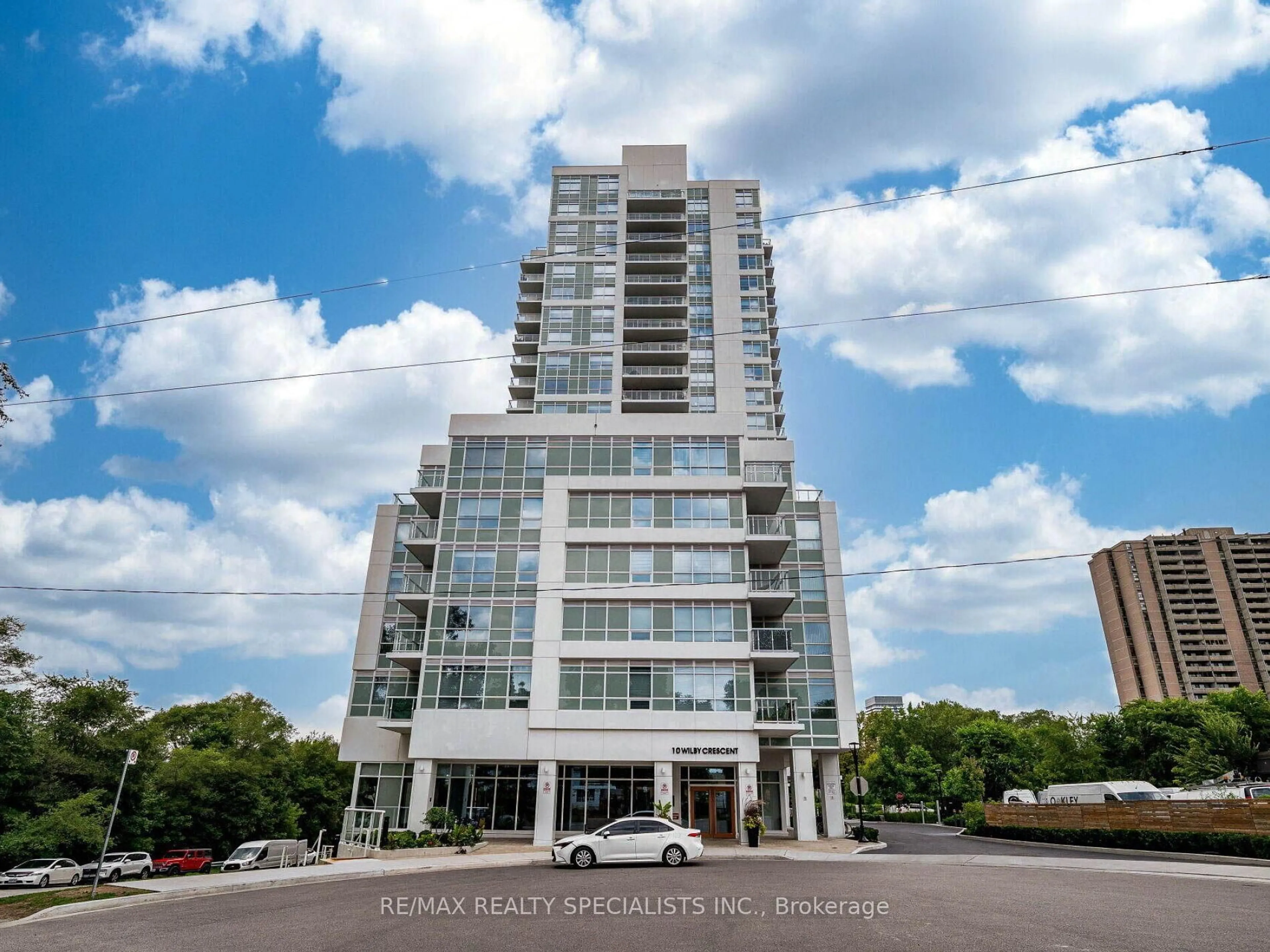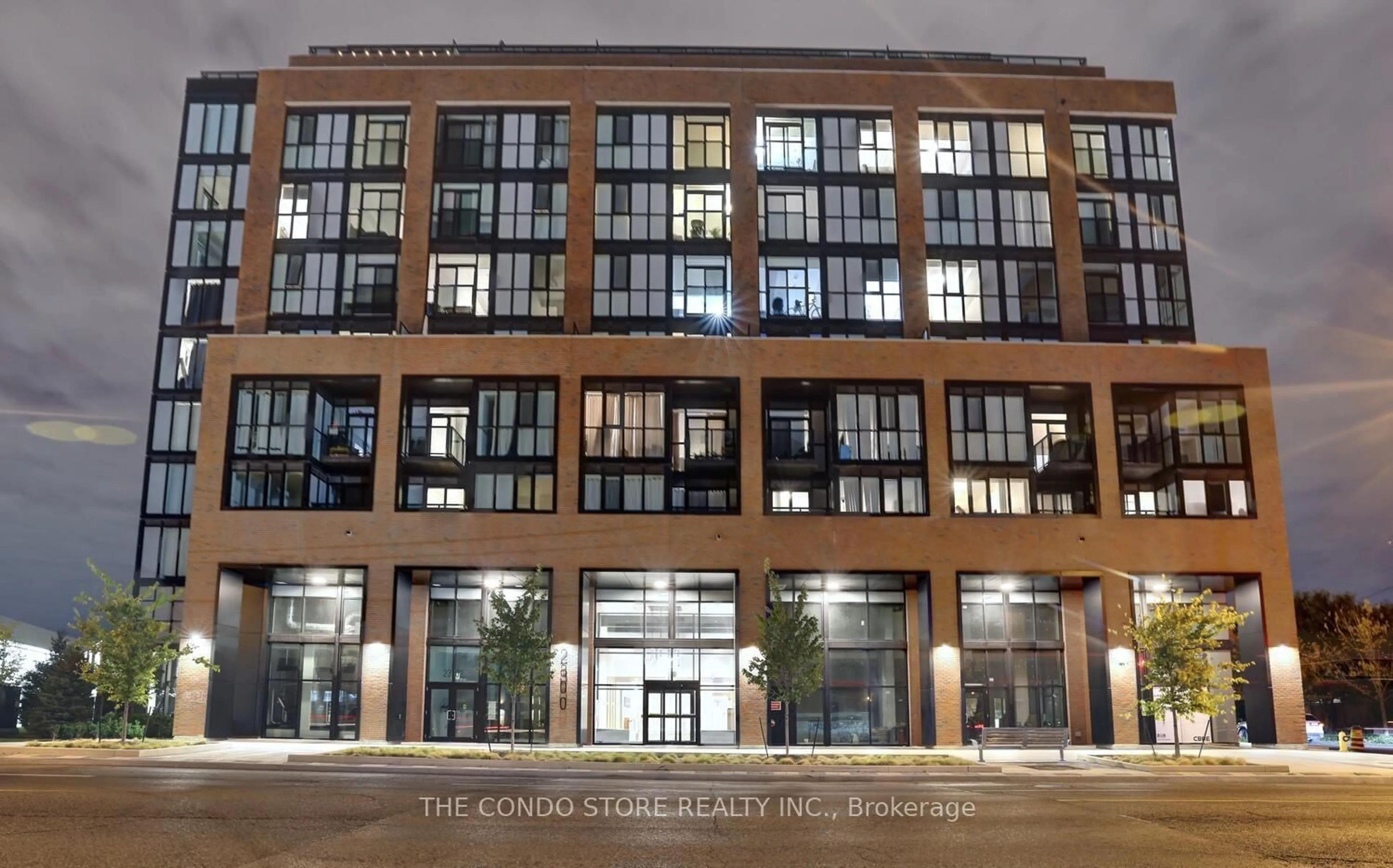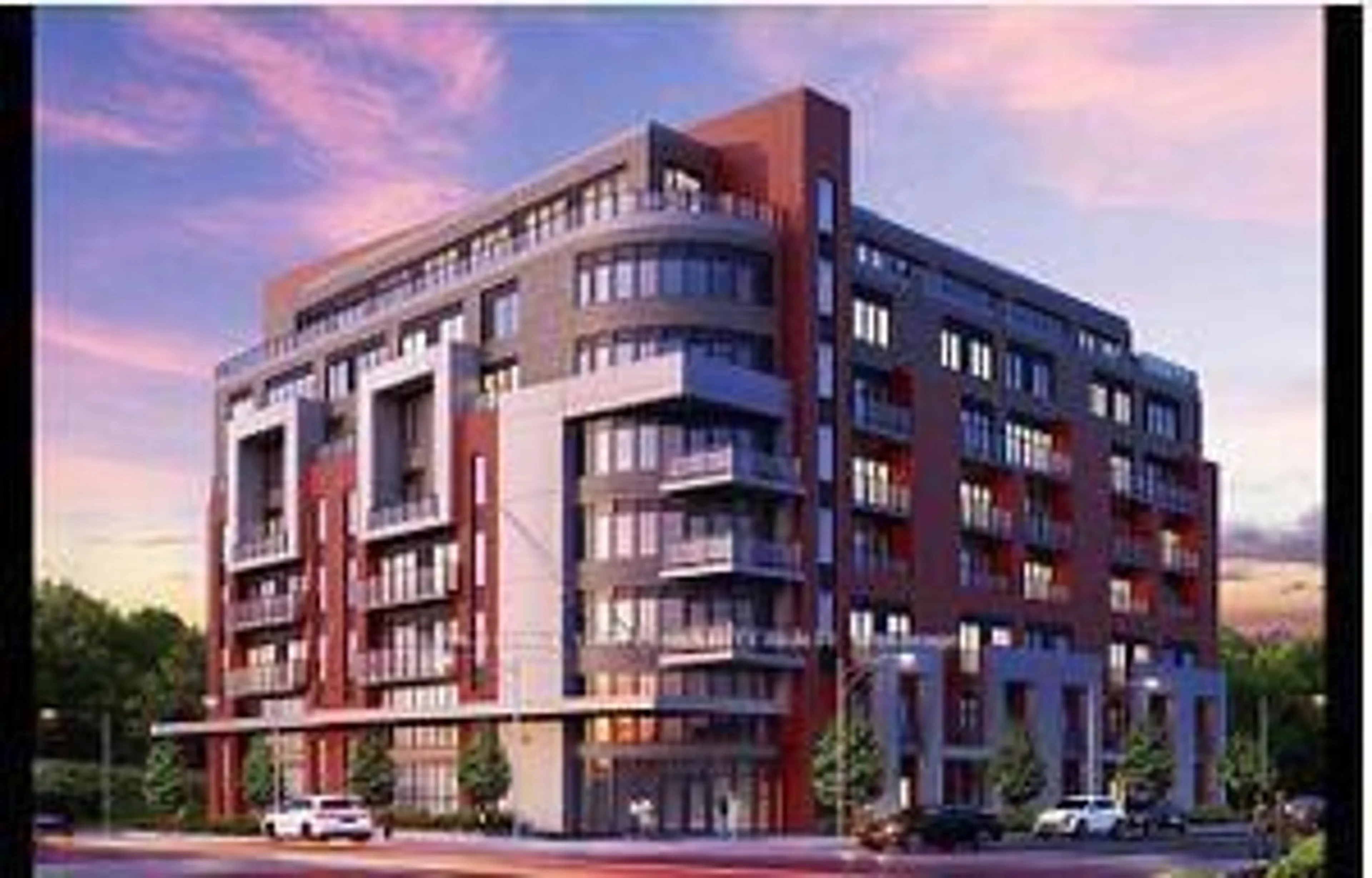Welcome Home To The Very Desirable River Ridge! This Stunning, Large Sun- Drenched 2+1 Bedroom Suite Has Captivating & Endless, South East Views! Incredibly Spacious With1040 Sqft, Has Open Concept Living/ Dining Rooms, Hardwood Floors Throughout, And A Spacious Kitchen With Stainless Steel Appliances. The Large Primary Bedroom Boats Two Large Closets Including A Walk-in Closet, Additional Second Closet And a 4 Piece Ensuite. The Second Bedroom is Large Enough For All Of Your Furniture Needs And Opens Up To The Den, Making The Space Versatile For An Office or Sitting Area. The Incredibly Maintained Building Offers An Abundance of Amenities Including A Gym, Library, Guest Suites, Tennis Court, Indoor Pool, Jacuzzi, Sauna, Billiards Room, 24 Hour Security, A Car Wash Station with High Powered Rinse & Wax, Vacuum Station & So much more! This Condo Has Quick Access To The UP Express, Weston GO Station, TTC, 401, Schools, Shops Parks & Direct Private Access To The Trails And Boundless Green Space! An Absolutely Serene and Beautiful Place To Call Home. Not To Be Missed!
Inclusions: S/S Appliances, Microwave, Light Fixtures, Window Coverings (Belonging to the Seller. Note Living Room Sheers Are Staged)
 28
28





