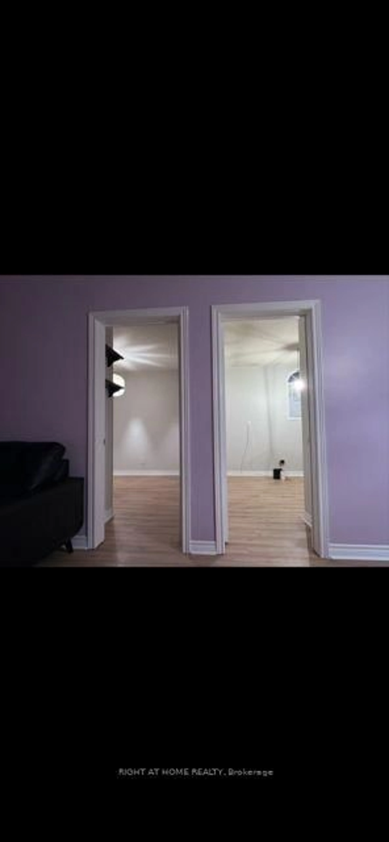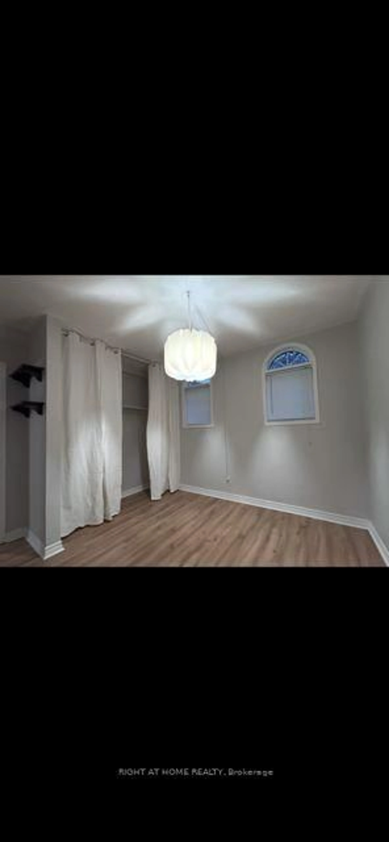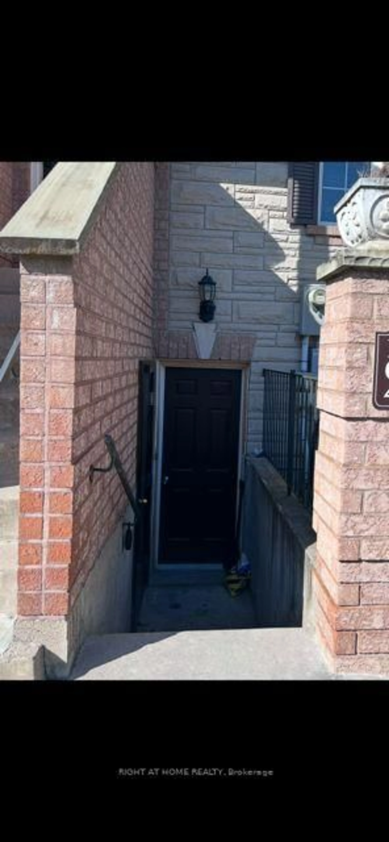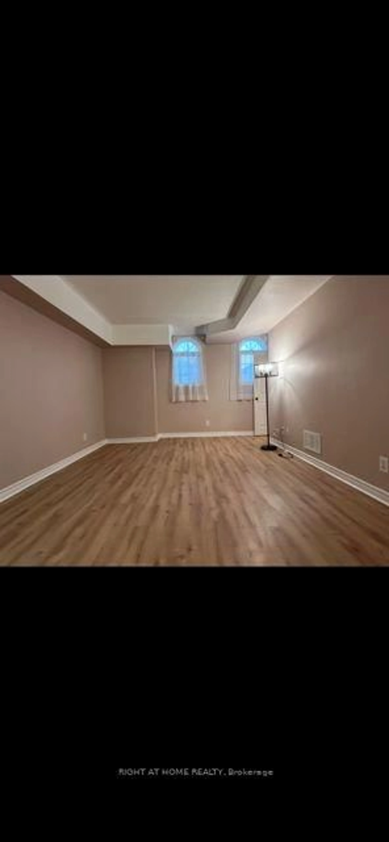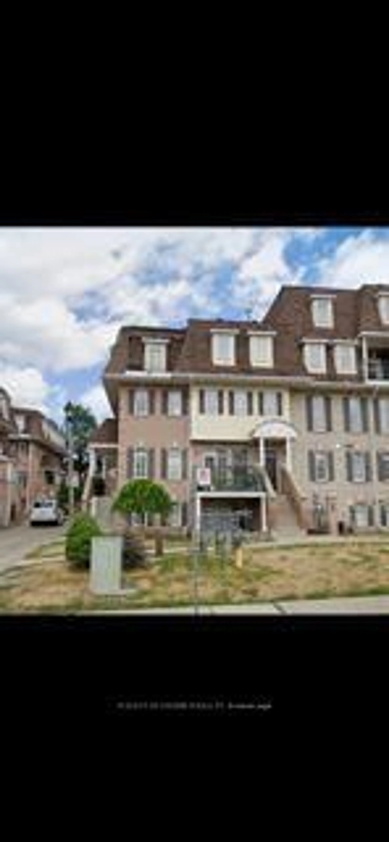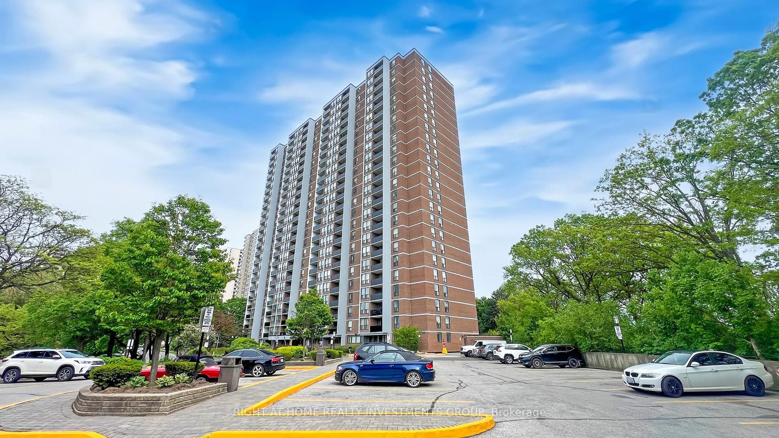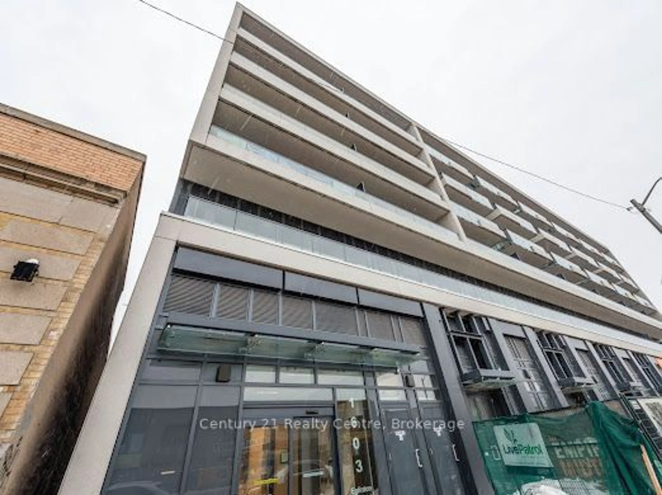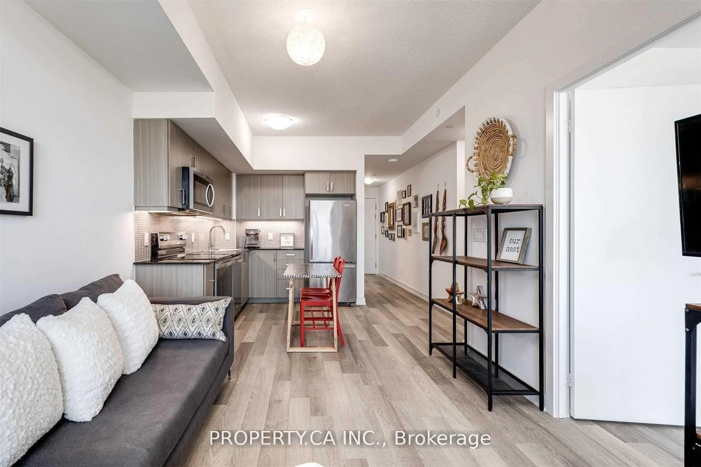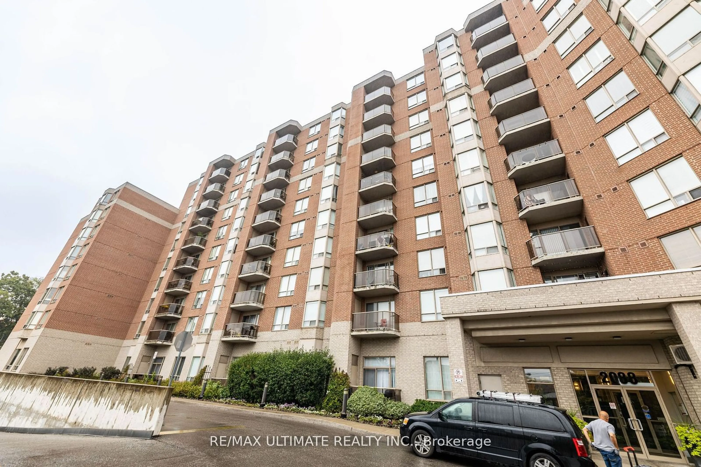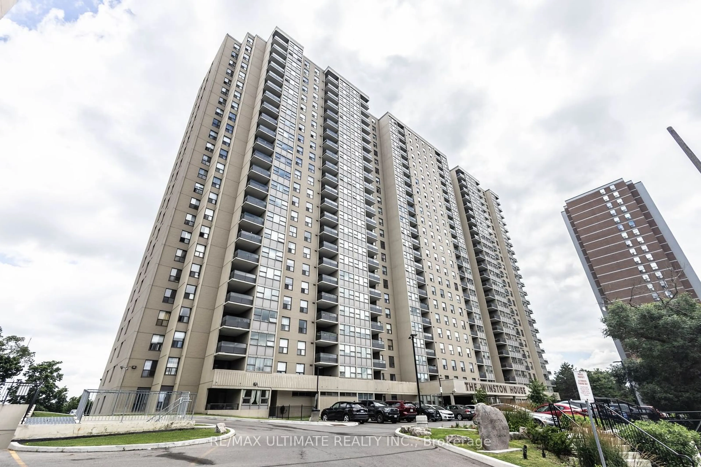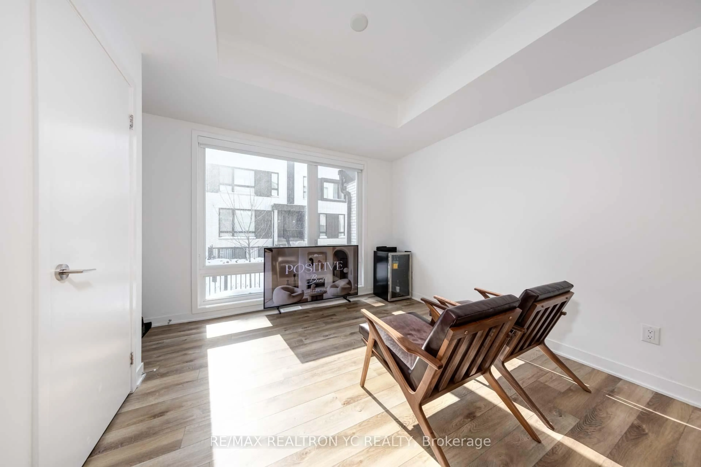54 Sidney Belsey Cres #104, Toronto, Ontario M6M 5J1
Contact us about this property
Highlights
Estimated ValueThis is the price Wahi expects this property to sell for.
The calculation is powered by our Instant Home Value Estimate, which uses current market and property price trends to estimate your home’s value with a 90% accuracy rate.Not available
Price/Sqft$628/sqft
Est. Mortgage$2,942/mo
Maintenance fees$731/mo
Tax Amount (2025)$2,060/yr
Days On Market52 days
Description
WELCOME TO THIS TOTALY RENOVATED LIKE NEW, 3 BEDROOM CORNER UNIT, GROUND STREET FACING, QUIET NEIGHBOURHOOD, PERFECT TO RAISE A FAMILY, RENOVATED THRUOUT, WALLS PLASTERED AND PAINTED, NEW LAMINATED AND CERAMICS FLOORS, REMODELLED ENSUITE LAUNDRY WITH NEW STACKED WASHER/DRYER AND SIDE BUILT-IN LAUNDRY SINK WITH CABINET, NEW KITCHEN COUNTERS/DOORS AND NEW LARGE SINGLE SILGRANIT SINK, LARGE BRIGHT MASTER BEDROOM WITH 4PCE ENSUITE NEW MARBLE TOP VANITY, LARGE WALK-IN CLOSET, 2NDBATH REMODELLED WITH STAND UP GLASS SHOWER, NEW FRONT DOOR PUT IN BY THE SELLER, SPACIOUS STORAGE BY THE ENTRANCE,GENEROUS SIZE OPEN BALCONY, PUBLIC ELEMENTRY SCHOOL ON THE STREET, COMMUNITY PARK AT THE END OF THE STREET, ONE UNDERGROUND OWNED PARKING SPOT, EASY ACCESS TO TRAILS, HUMBER RIVER, EGLINTON LTR, UPEXPRESS, WESTON GO AND HWYS.
Property Details
Interior
Features
Flat Floor
Dining
7.5 x 4.5Combined W/Living / Laminate / carpet free
Kitchen
2.9 x 2.5B/I Microwave / Stainless Steel Appl / Ceramic Back Splash
Breakfast
2.5 x 1.95Ceramic Floor / Combined W/Kitchen / Combined W/Laundry
Br
4.0 x 3.5Laminate / W/I Closet / 4 Pc Ensuite
Exterior
Features
Parking
Garage spaces 1
Garage type Underground
Other parking spaces 0
Total parking spaces 1
Condo Details
Inclusions
Property History
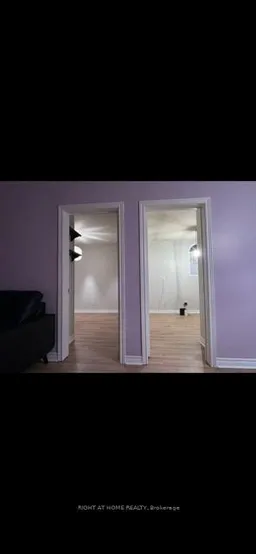 19
19Get up to 1.5% cashback when you buy your dream home with Wahi Cashback

A new way to buy a home that puts cash back in your pocket.
- Our in-house Realtors do more deals and bring that negotiating power into your corner
- We leverage technology to get you more insights, move faster and simplify the process
- Our digital business model means we pass the savings onto you, with up to 1.5% cashback on the purchase of your home
