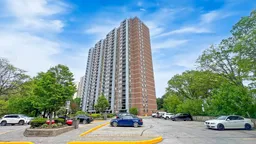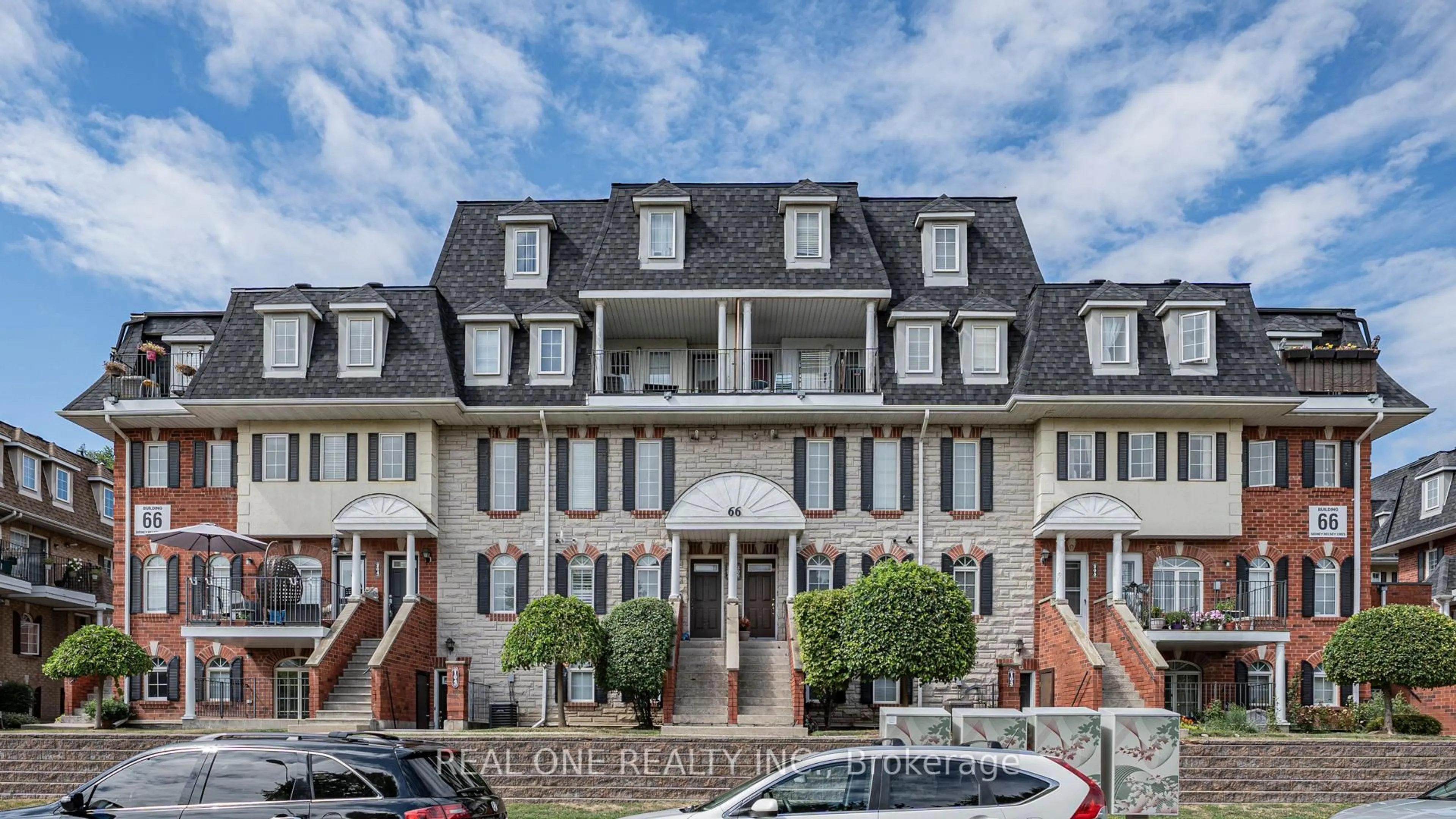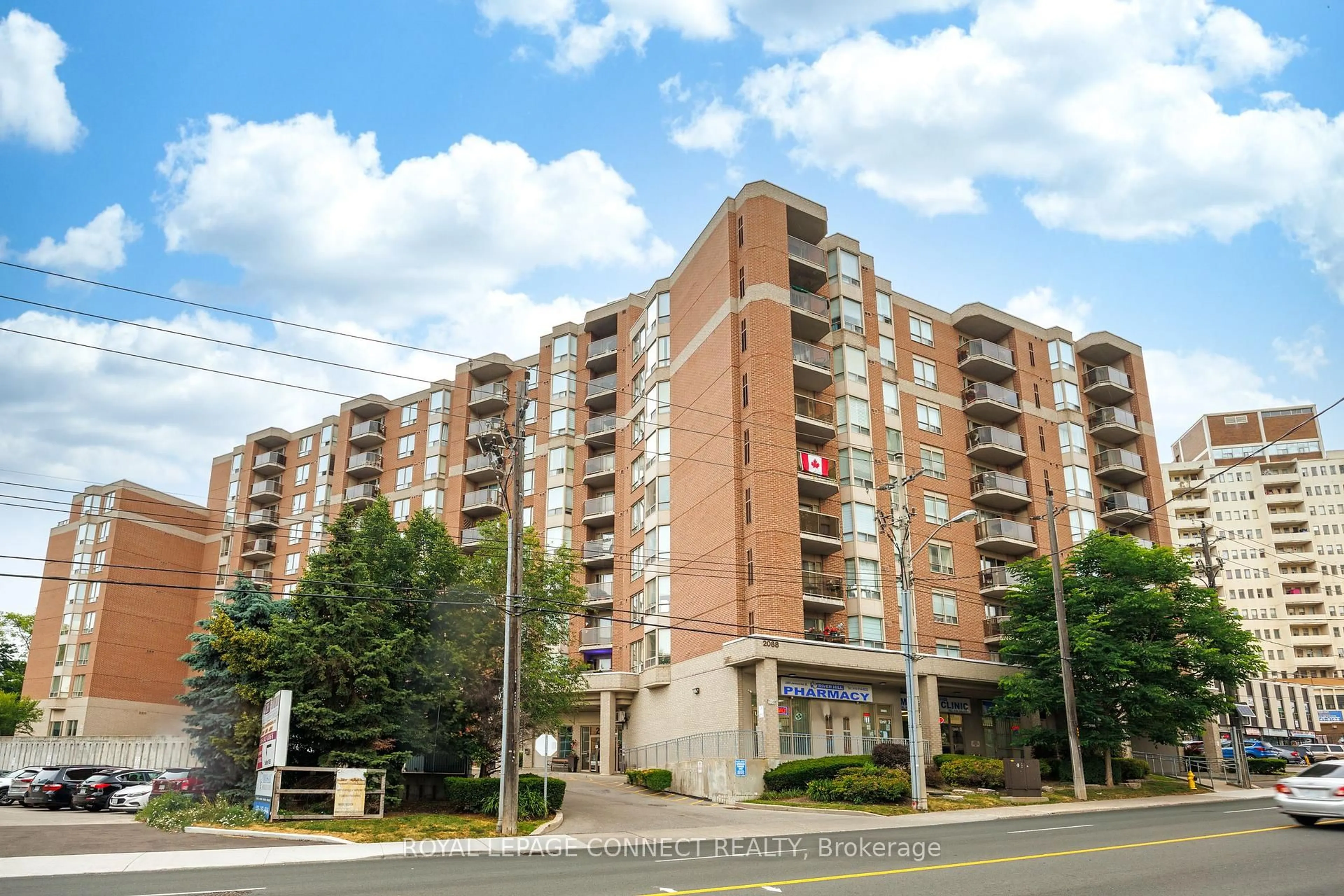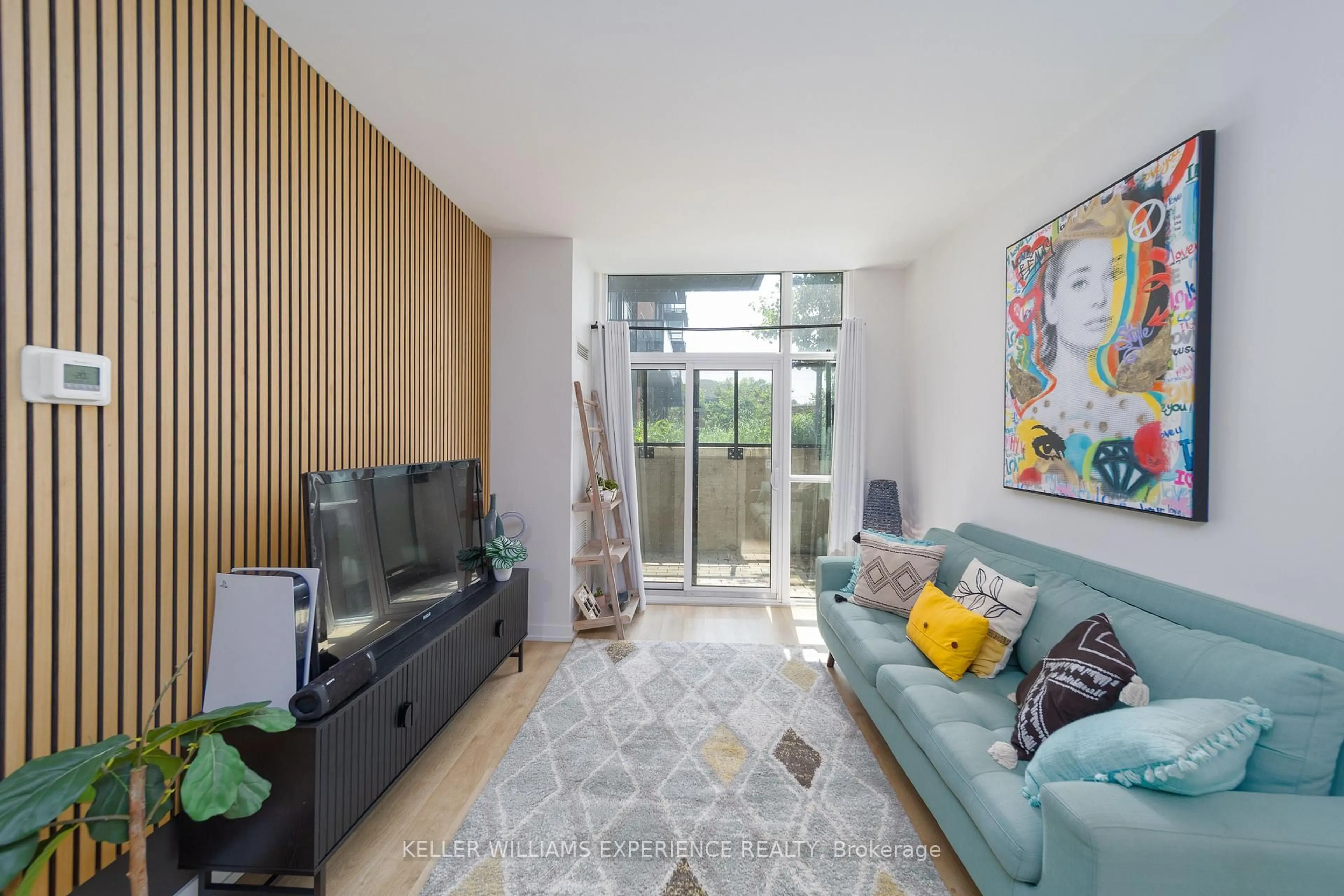Welcome to this rarely available completely remodelled and renovated unit! Almost 1200 square feet of living space with 2 large bedrooms & a den that is now converted to a huge dining room. Open concept living & dining area functional floorplan with a w/o to a large balcony, custom designed kitchen w/modern cabinetry, quartz counters and backsplash, modern s/s appliances incl. wine cooler, high-quality laminate floors throughout, 2 full new bathrooms with towel heater racks. Large primary bedroom with privare 4pc ensuite bath and his & her: 1 walk-in & 1 double closet. Smooth ceilings all throughout, custom built shelving unit in the living rm. Note: Private Ensuite Laundry . Located near parks & trails, shopping, schools & the ttc at the doorstep. weston go train can get you downtown in 15 minutes. the new weston LRT station will be running soon while the west extension is already under construction. Amenities include a gym, outdoor pool, bbq area, party room, security, bike storage, rec room, sauna, indoor & outdoor kids' playgrounds. Maintenance fees include most utilities plus high-speed internet and wireless premium cable tv. Comes with 1 parking and a locker. Ideal for downsizers or families buying for the first time!
Inclusions: All existing stainless steel appliances: fridge, stove, b/i oven and microwave, b/i wine cooler. Existing washer and dryer, existing window coverings, custom zebra blinds, jacuzzi bathtub. Maintenance included almost everything, all you pay separately is a hydro bill.
 35
35





