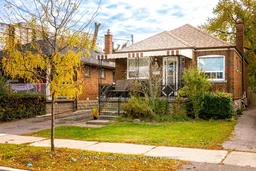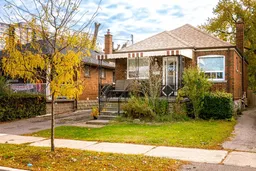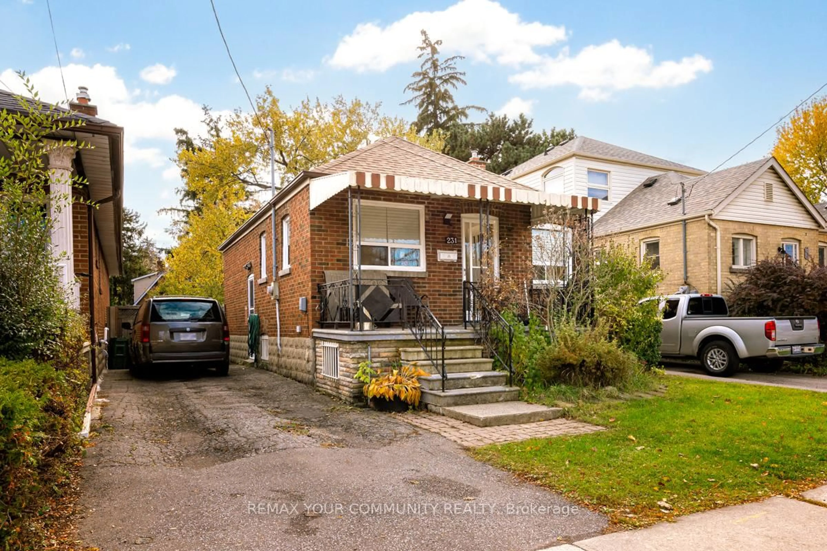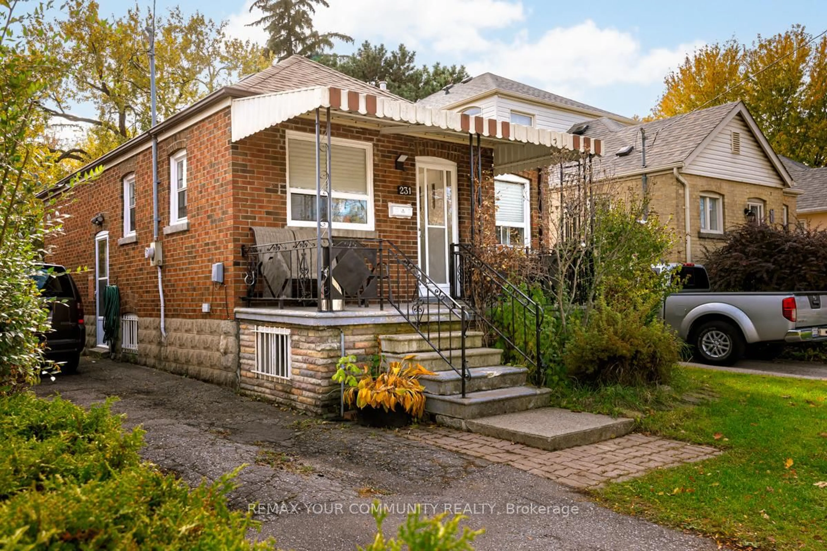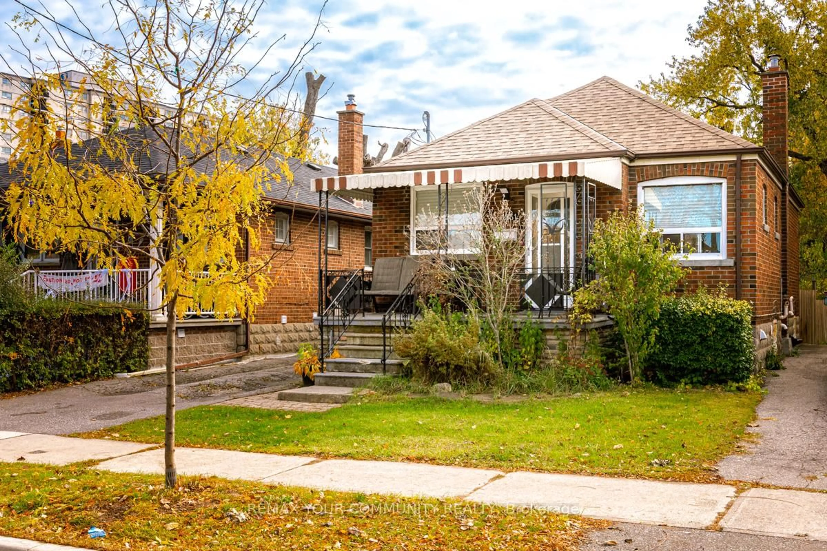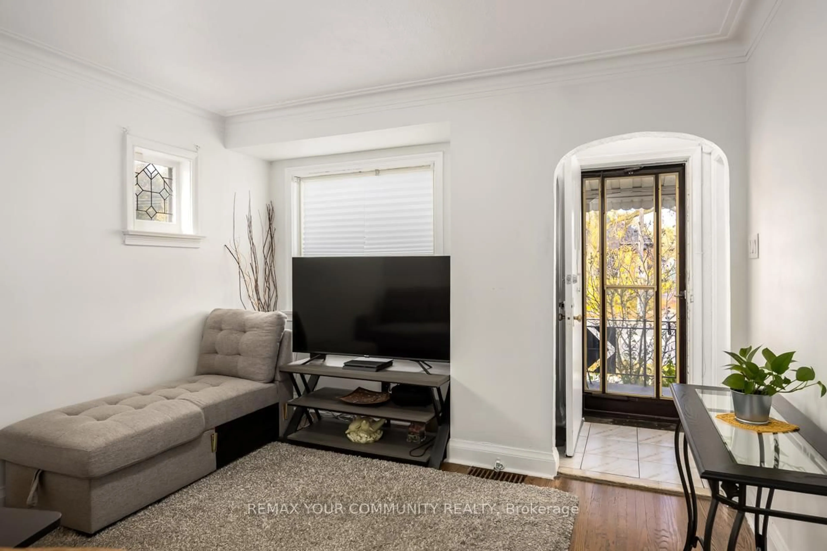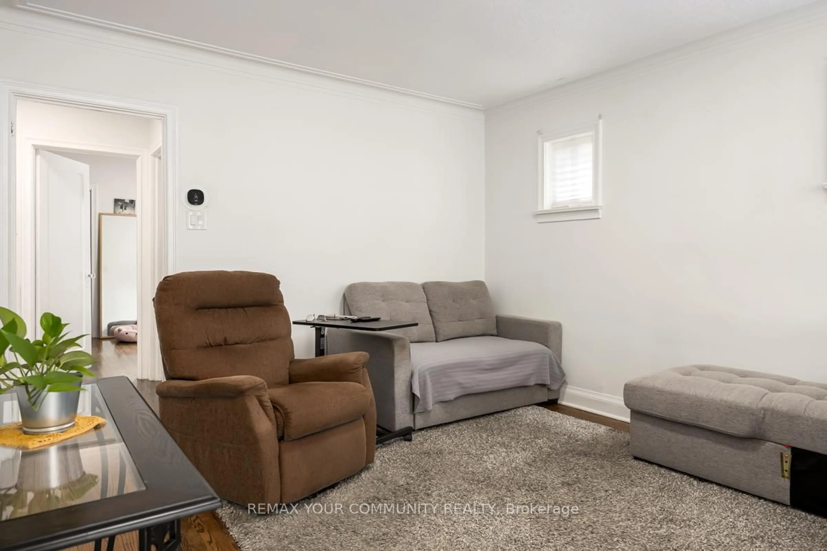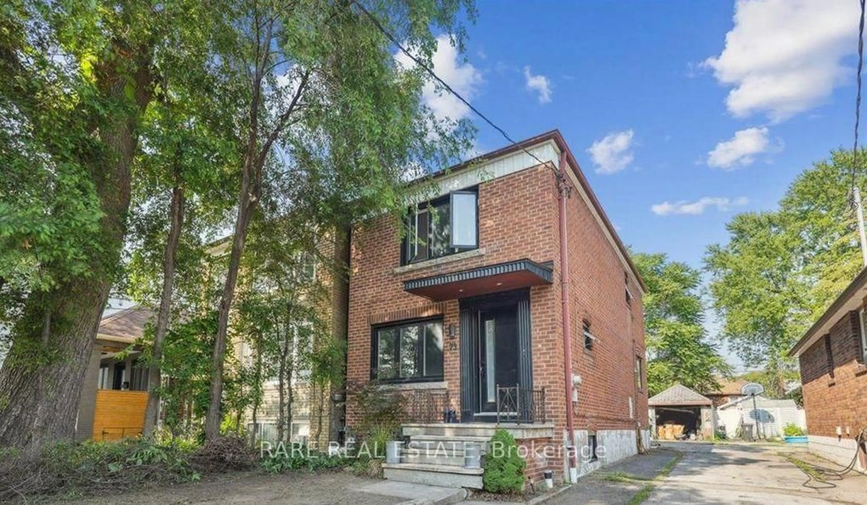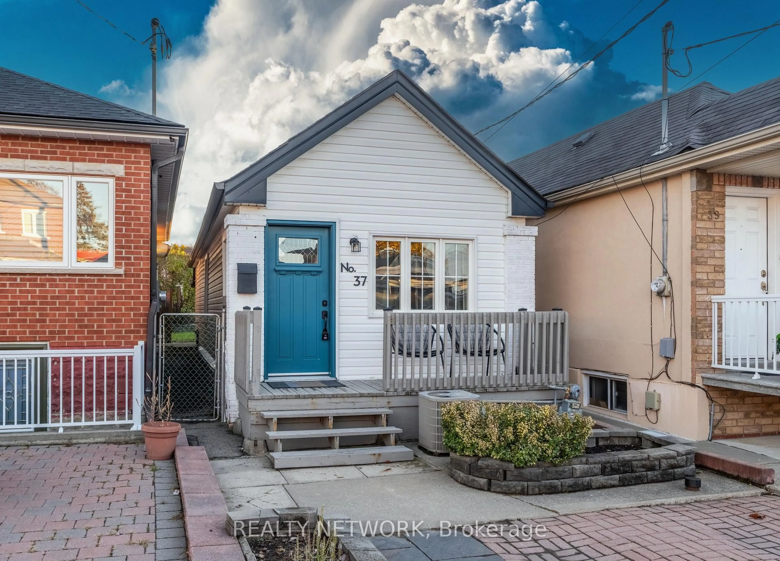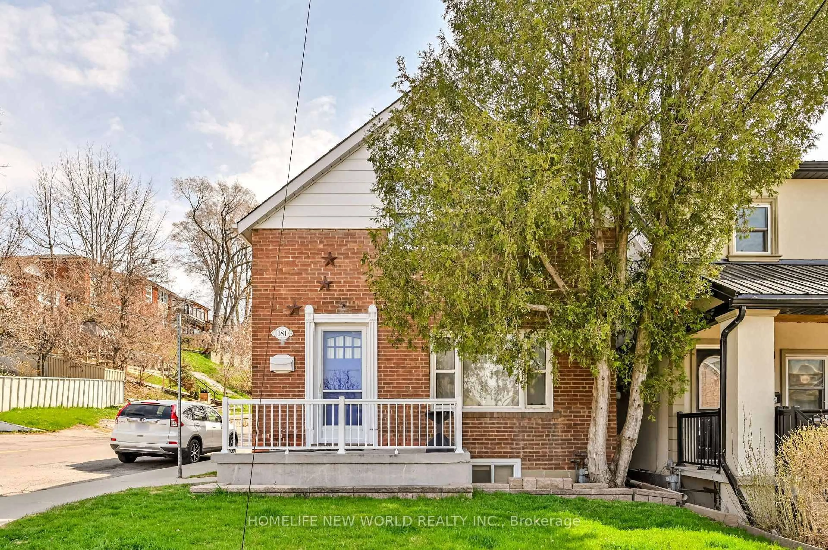231 Church St, Toronto, Ontario M9N 1N9
Contact us about this property
Highlights
Estimated valueThis is the price Wahi expects this property to sell for.
The calculation is powered by our Instant Home Value Estimate, which uses current market and property price trends to estimate your home’s value with a 90% accuracy rate.Not available
Price/Sqft$500/sqft
Monthly cost
Open Calculator
Description
Welcome to this charming 2-bedroom, 2-bath bungalow, perfect for first-time buyers, investors, or builders. Situated on a deep 129 ft lot, this home offers a large backyard with endless potential-ideal for future expansion, gardening, or creating your dream outdoor space. Enjoy the convenience of a 3-car private driveway and a location that truly delivers. Just minutes to Hwy 401 & 400, and close to Schools, parks, restaurants, transit, and all essential amenities. Whether you're looking to enter the market or explore redevelopment possibilities, this property offers exceptional value.
Property Details
Interior
Features
Main Floor
Kitchen
3.9 x 2.5Ceramic Floor / Eat-In Kitchen
Living
3.8 x 3.56hardwood floor / Window
Primary
2.93 x 3.5hardwood floor / Closet / W/O To Deck
2nd Br
2.9 x 2.5hardwood floor / Closet / Window
Exterior
Features
Parking
Garage spaces -
Garage type -
Total parking spaces 3
Property History
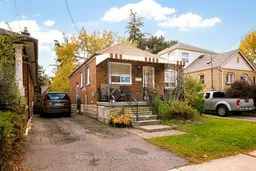 37
37