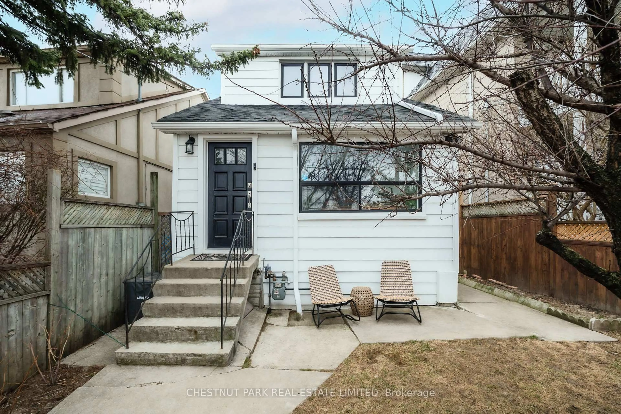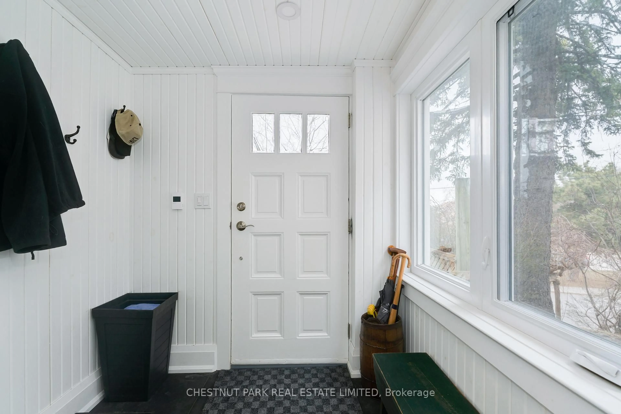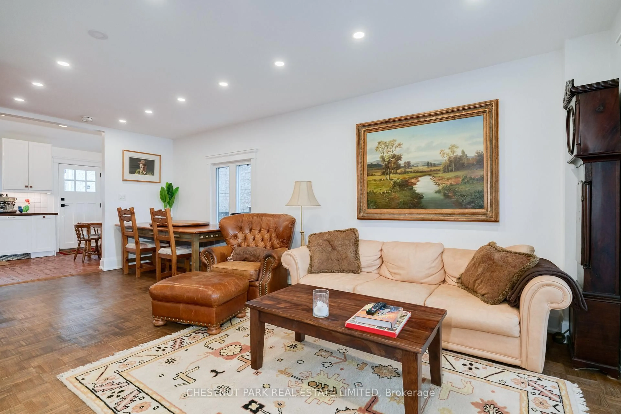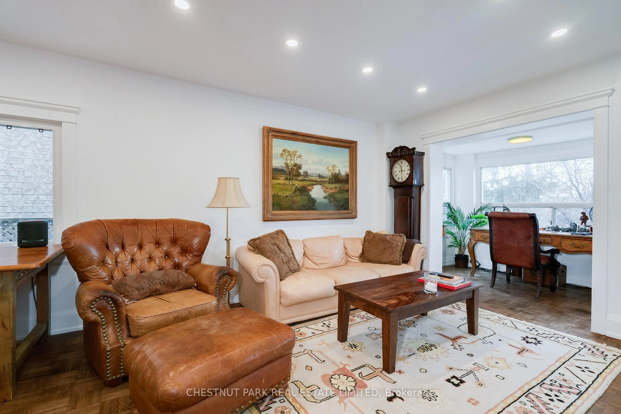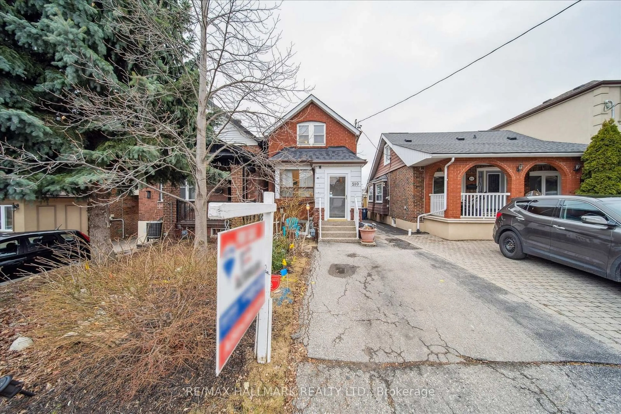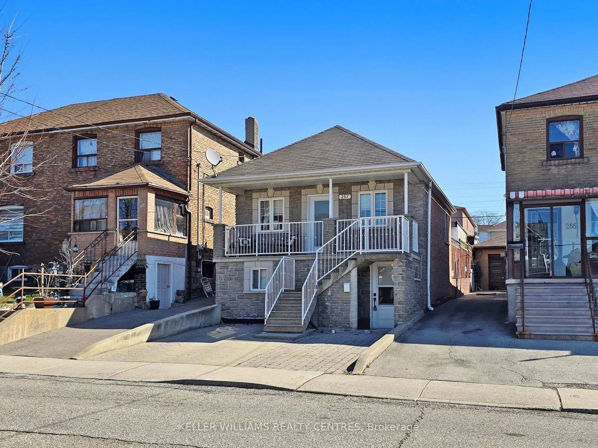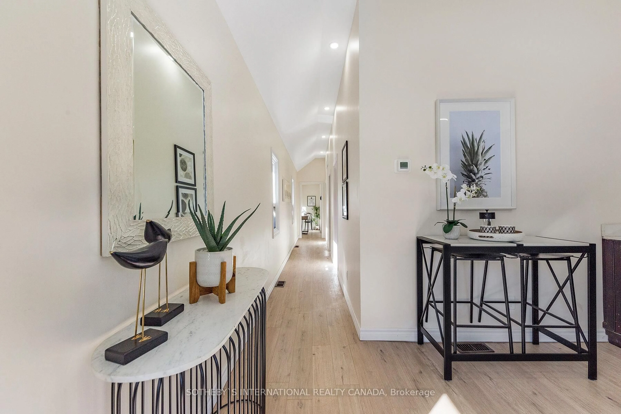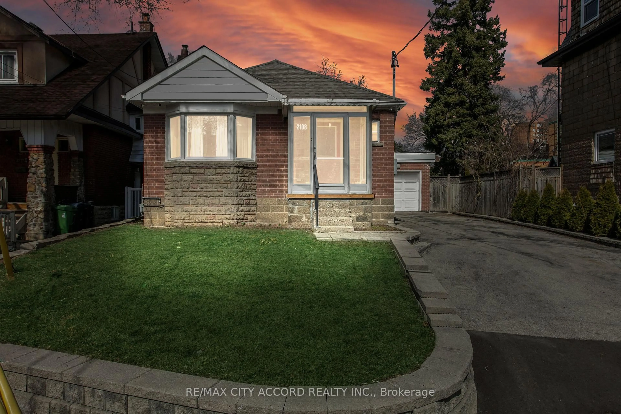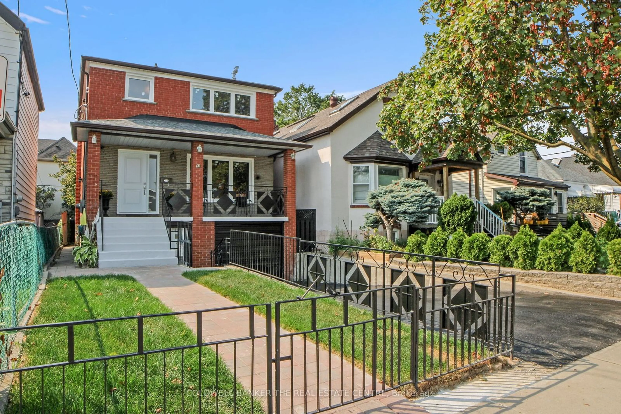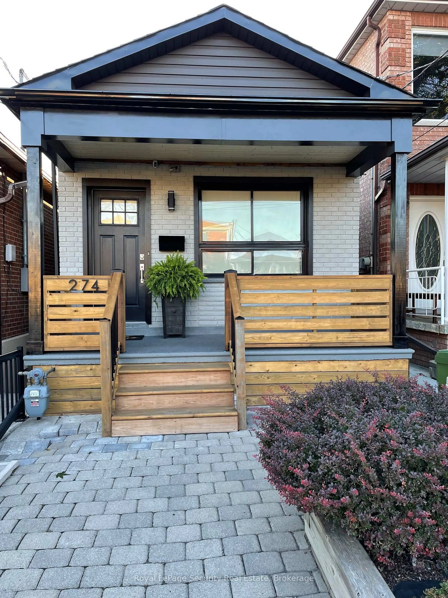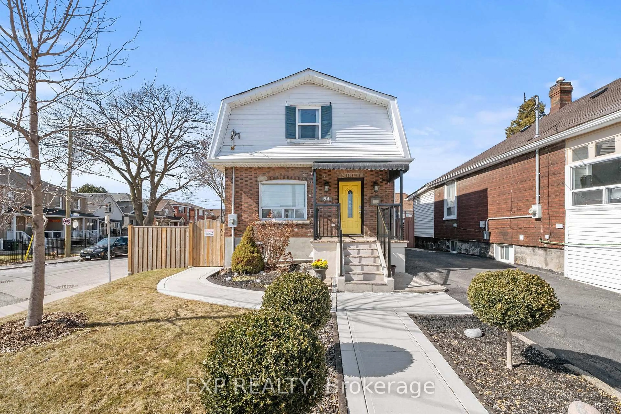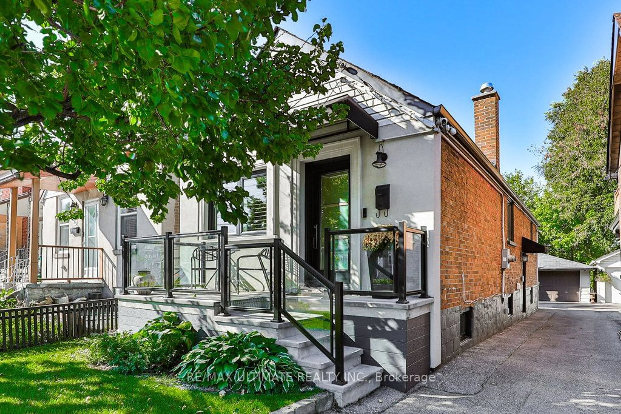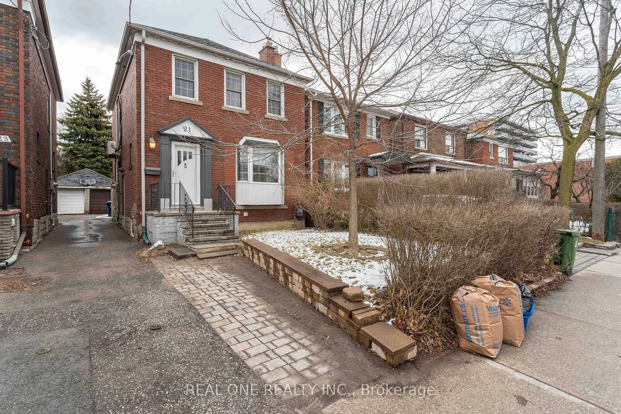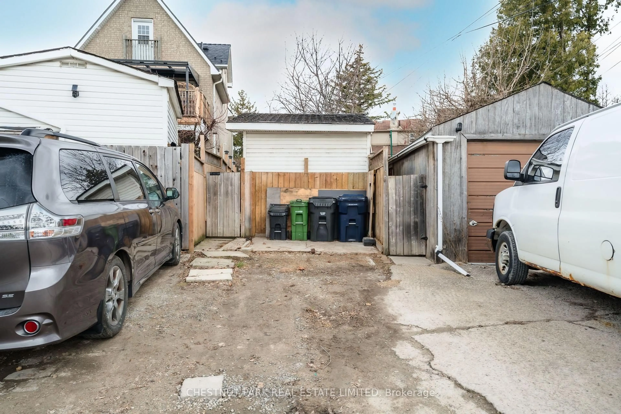
9 Avon Cres, Toronto, Ontario M6N 2G8
Contact us about this property
Highlights
Estimated ValueThis is the price Wahi expects this property to sell for.
The calculation is powered by our Instant Home Value Estimate, which uses current market and property price trends to estimate your home’s value with a 90% accuracy rate.Not available
Price/Sqft$1,169/sqft
Est. Mortgage$4,295/mo
Tax Amount (2024)$3,598/yr
Days On Market21 days
Description
Imagine hosting summer barbecues with breathtaking sunset views in this beautifully renovated, detached home. The renovations feature a new eat-in kitchen equipped with stainless steel appliances, a gas range, and heated ceramic floors. The foyer and bathrooms have also been updated with heated floors and stylish finishes. This property boasts an elevated, oversized, and fully fenced lot with a back building perfect for a studio or workshop connected to extra-long laneway parking. This home is ideal whether you're a first-time homebuyer, a growing family, or looking for a low-maintenance condo alternative. Located minutes from the Stockyards, Rogers Road shops, York Community Centre, Black Creek Drive, Highway 401, the Eglinton LRT, and the UP Express. Commuting and exploring the city has never been easier. Enjoy the best of vibrant, connected community living, with everything you need right at your doorstep.
Property Details
Interior
Features
Main Floor
Living
6.15 x 3.6Combined W/Dining / Open Concept / Parquet Floor
Kitchen
4.65 x 2.8Large Window / Walk-Out / Stainless Steel Appl
Office
2.65 x 1.8Large Window / West View / Open Concept
Exterior
Features
Parking
Garage spaces -
Garage type -
Total parking spaces 2
Property History
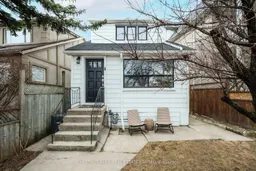
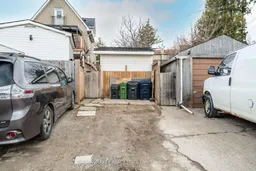 31
31Get up to 1% cashback when you buy your dream home with Wahi Cashback

A new way to buy a home that puts cash back in your pocket.
- Our in-house Realtors do more deals and bring that negotiating power into your corner
- We leverage technology to get you more insights, move faster and simplify the process
- Our digital business model means we pass the savings onto you, with up to 1% cashback on the purchase of your home
