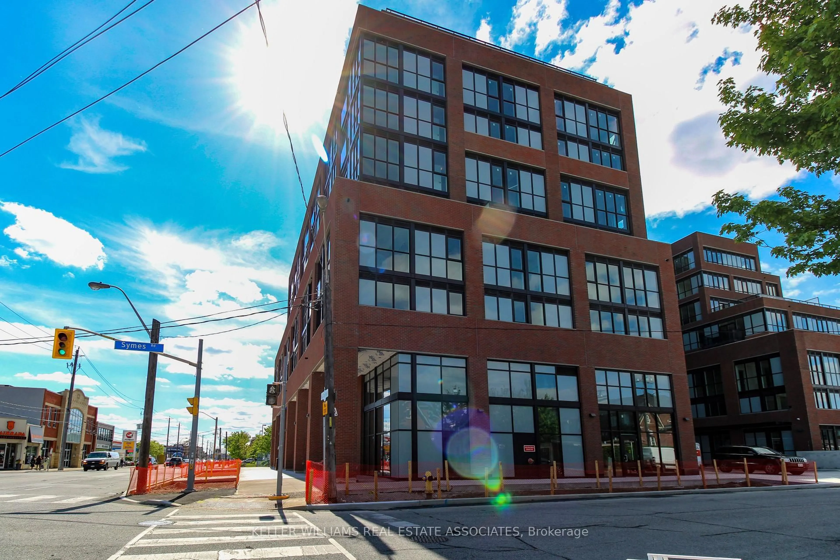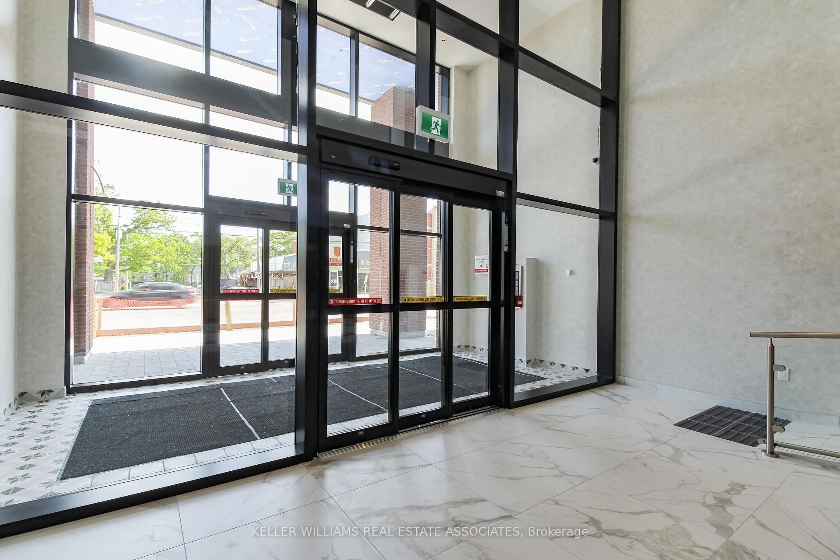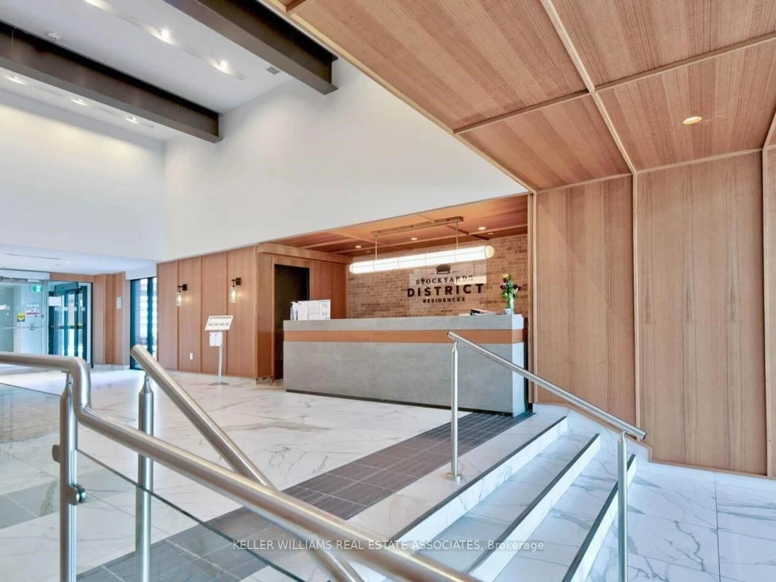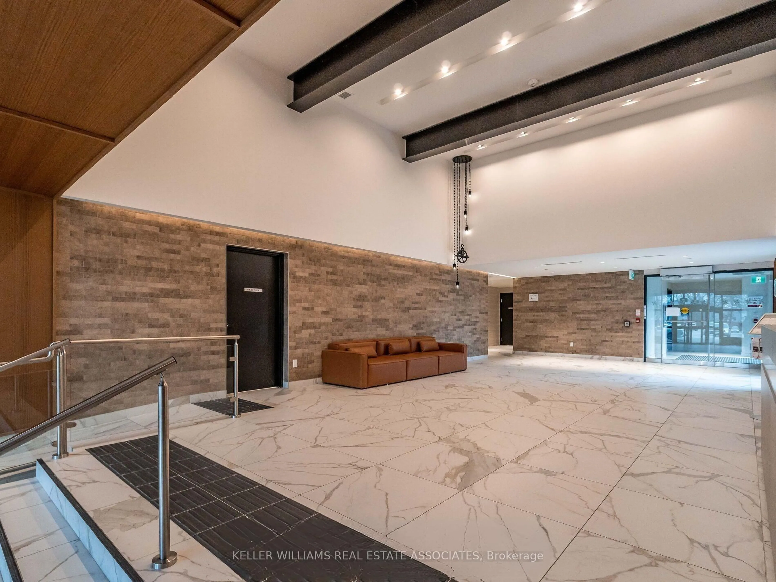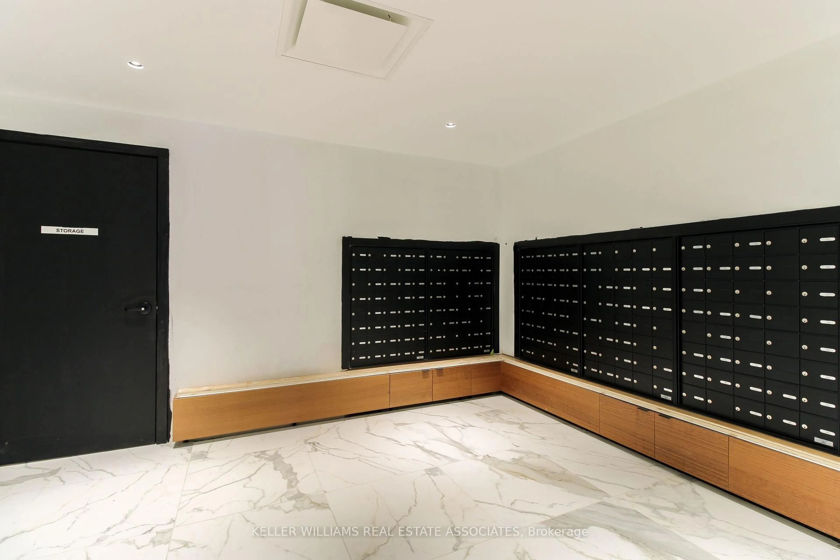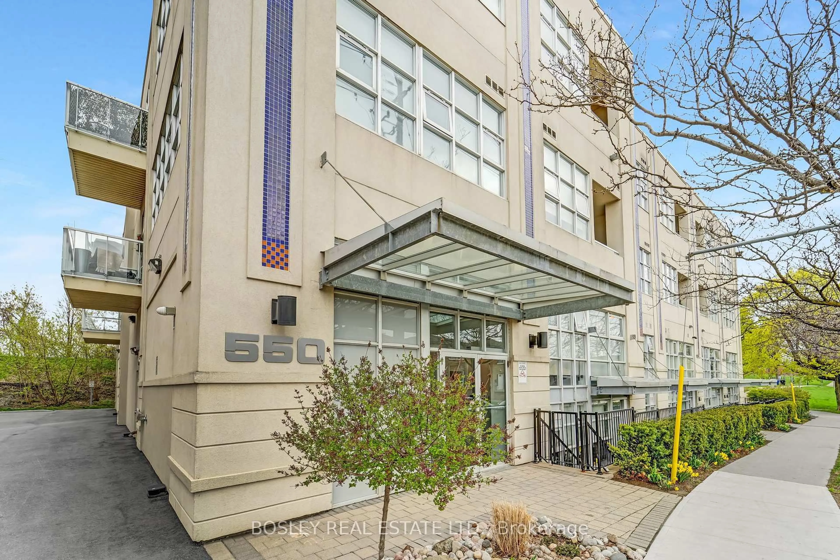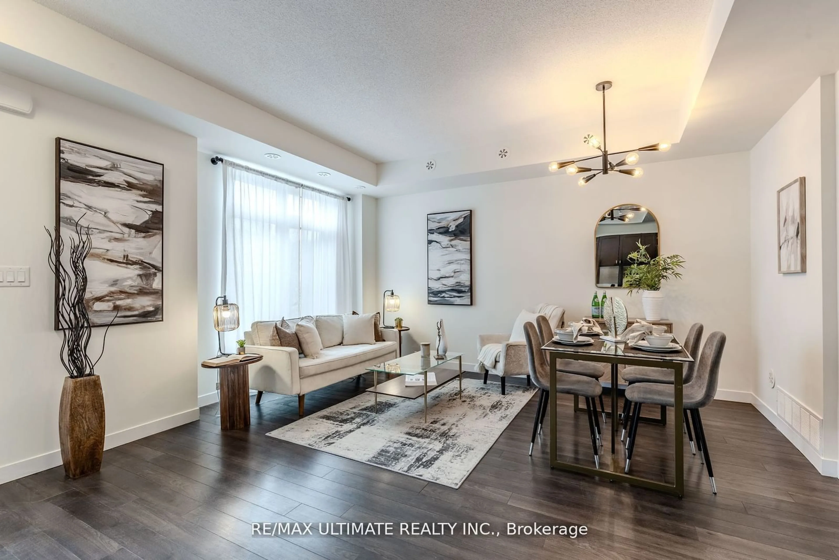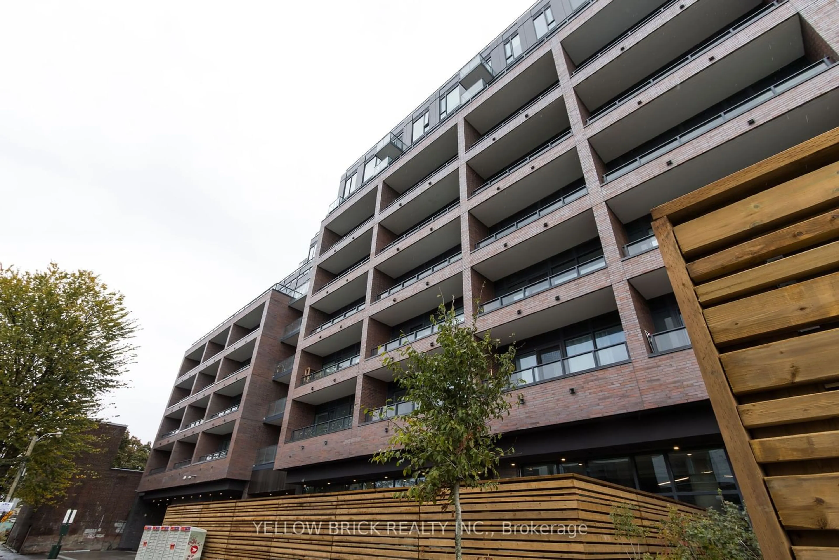2300 St. Clair Ave #416, Toronto, Ontario M6N 1K8
Contact us about this property
Highlights
Estimated valueThis is the price Wahi expects this property to sell for.
The calculation is powered by our Instant Home Value Estimate, which uses current market and property price trends to estimate your home’s value with a 90% accuracy rate.Not available
Price/Sqft$881/sqft
Monthly cost
Open Calculator

Curious about what homes are selling for in this area?
Get a report on comparable homes with helpful insights and trends.
+3
Properties sold*
$960K
Median sold price*
*Based on last 30 days
Description
Come Home to this Stunning Boutique Condo In The Junction! The Longed-For Foxwell Model (651 Sqft) has been freshly painted (2025) and Features 1 Bedroom + 1 Den (Can Fit A Bed) with 2 Washrooms! Also Features 9' Ceilings, Upgraded Laminated Flooring Thru-Out, And All Modern-Day Finishes. But What Makes This Particular Unit Different?? The Practical Upgrades$$$, Of Course!! The Original (Builder's) Kitchen Had Little Storage & Counter Space, So A Sit-Down, Food-Prep Island With Additional Cabinetry Was Added! Light Fixtures Adorn Every Room (So Lamps Are Unnecessary), Upgraded Window Coverings Included For Privacy, An Ensuite Washroom Has An Upgraded Shower That You Won't Ever Want To Leave, And A Full-Length Mirrored Closet Confirms How Fabulous You Are. Finally, The Coolest Upgraded Feature Is That The Parking Spot Has Its Own Dedicated Electrical Vehicle Station! Wow! The Building has outstanding amenities including party room, indoor child play area, firepit, outdoor patio, gym/exercise room, meeting room, yoga studio, visitor's lounge, pet play area, concierge/security. Amazing Location, Walking Distance To Everything: Walmart, Starbucks, Banks, Stockyard Mall, And Public Transit. Great layout and location - Don't Miss!
Property Details
Interior
Features
Main Floor
Living
3.47 x 5.6Combined W/Dining / W/O To Balcony / Laminate
Dining
3.47 x 5.6Combined W/Living / Open Concept / Laminate
Kitchen
3.47 x 5.6Stainless Steel Appl / Breakfast Bar / Laminate
Br
3.04 x 3.414 Pc Ensuite / Mirrored Closet / Laminate
Exterior
Features
Parking
Garage spaces 1
Garage type Underground
Other parking spaces 0
Total parking spaces 1
Condo Details
Amenities
Bike Storage, Exercise Room, Gym, Party/Meeting Room, Visitor Parking
Inclusions
Property History
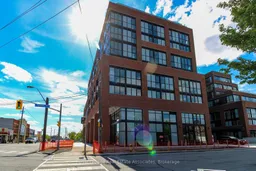
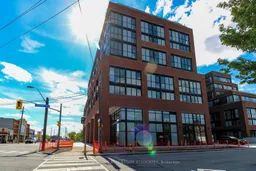 34
34