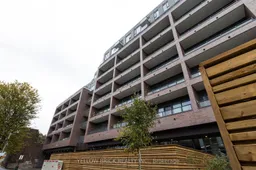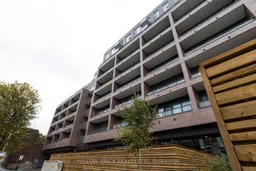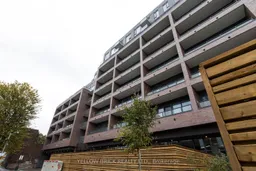***PRICE DROP*** - FULLY FURNISHED, BRAND NEW, TURN KEY, 2 bedroom 2 bathroom condo at Reunion Crossing, nestled in Toronto's vibrant Junction neighbourhood. This area just got even more exciting with the arrival of this stunning, fully furnished condo. Featuring impressive 9-foot ceilings and expansive windows, this beautifully designed condo is flooded with natural light. The open-concept layout includes two spacious bedrooms, a modern kitchen with quartz countertops and brand-new stainless steel appliances, and a bright living and dining area perfect for entertaining guests as well as in-suite laundry! The primary bedroom boasts a private ensuite for added comfort. Step outside to enjoy a unique oversized private terrace, ideal for outdoor relaxation or gatherings, nothing compares to this outdoor living space. This unit also comes with a private parking space equipped with an EV charging station and a secure locker for additional storage.Residents can take advantage of an array of amenities, including a fitness centre, community lounge with co-working spaces, an urban garage for bike repairs or crafts, a party room, a pet wash station, and a communal BBQ area. Plus, you'll be just steps away from shopping, dining, entertainment, and beautiful parks. Don't miss your chance to call this exceptional fully furnished condo home at a great price!! Call today to book your private showing!
Inclusions: Fridge, Stove, Dishwasher, Washer and Dryer, window coverings, all furniture






