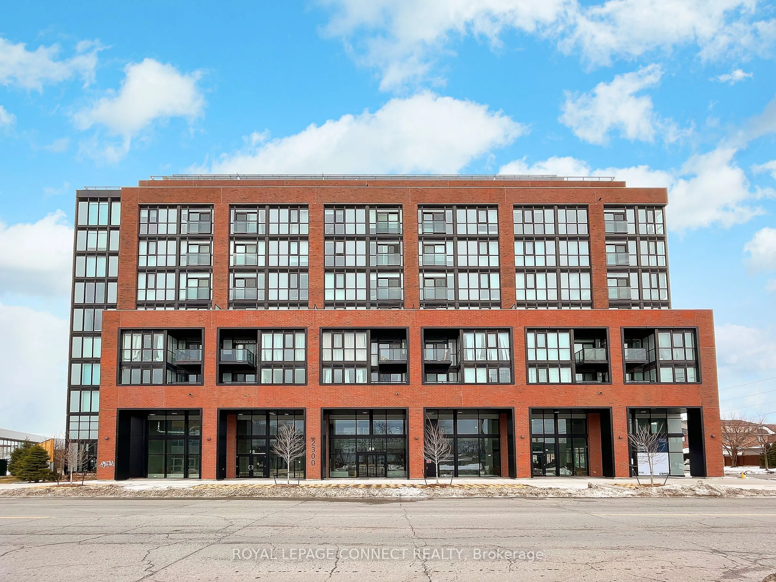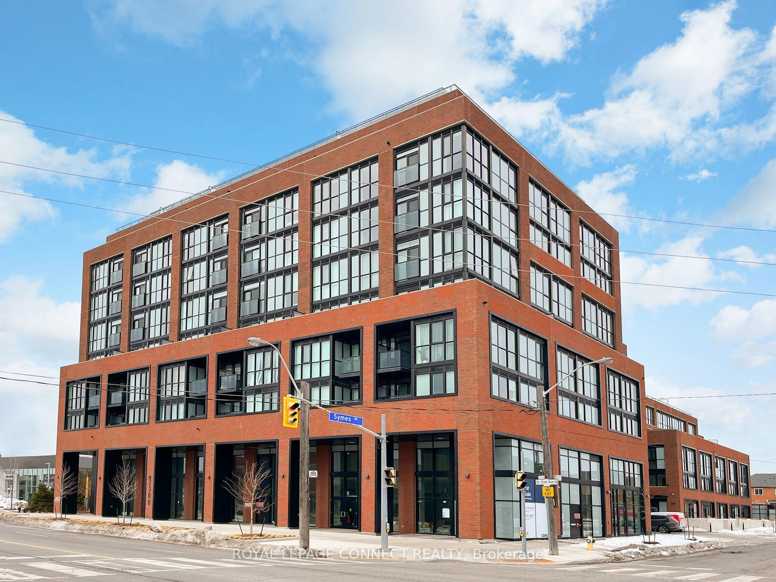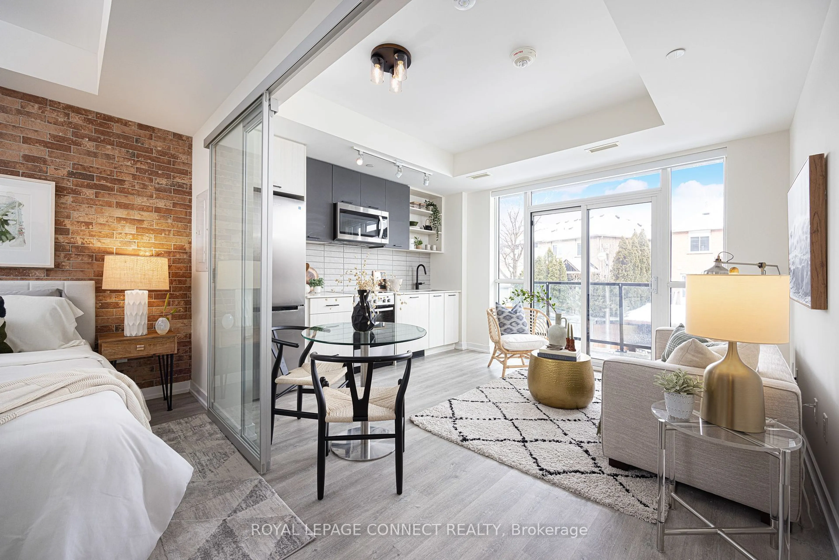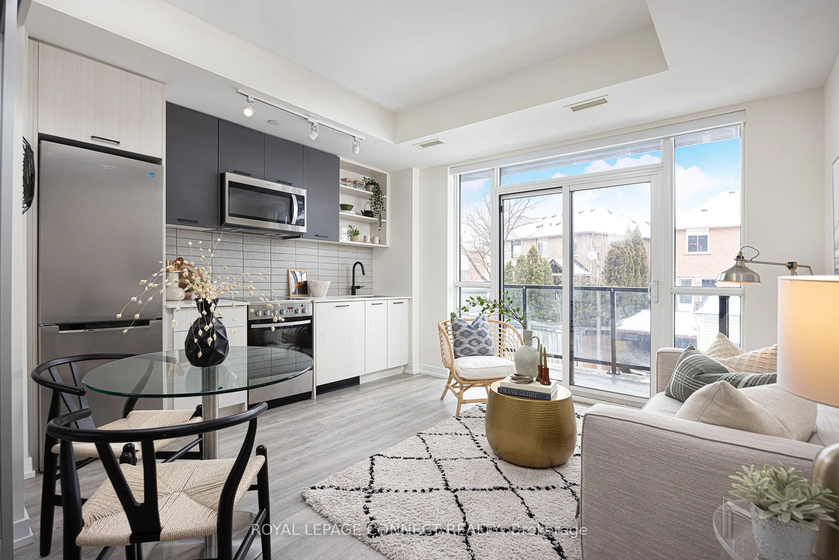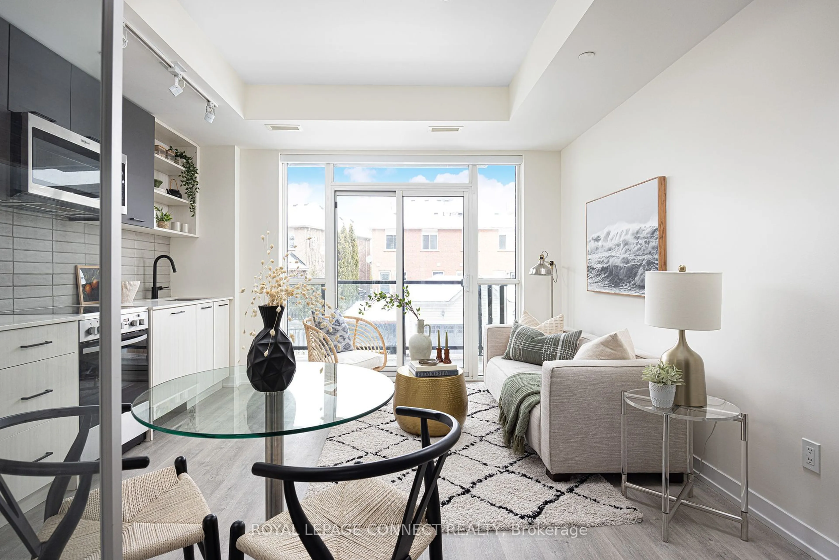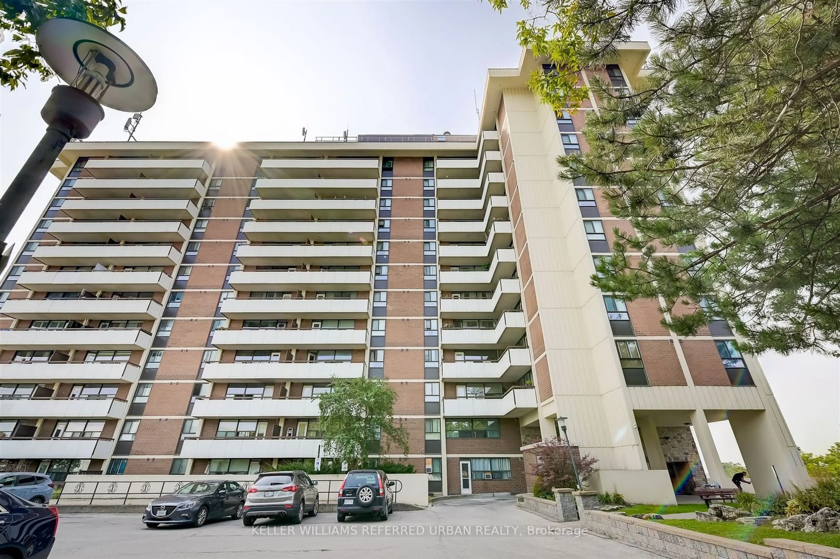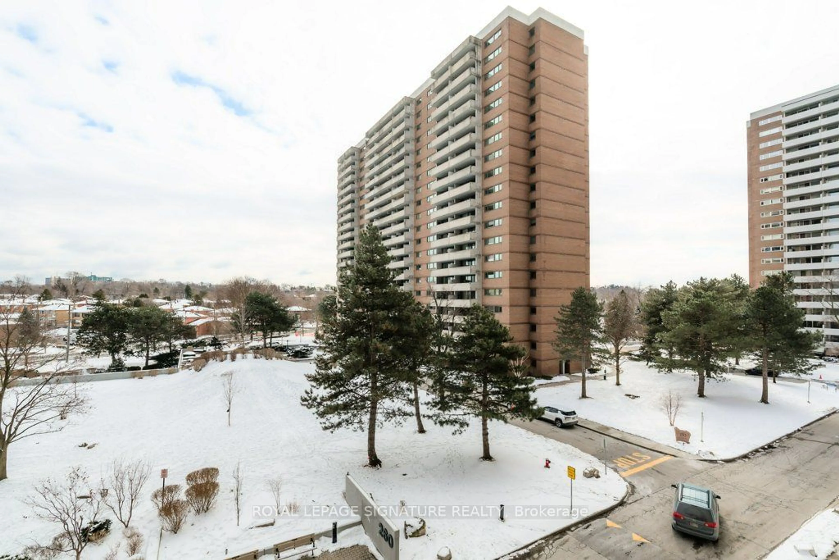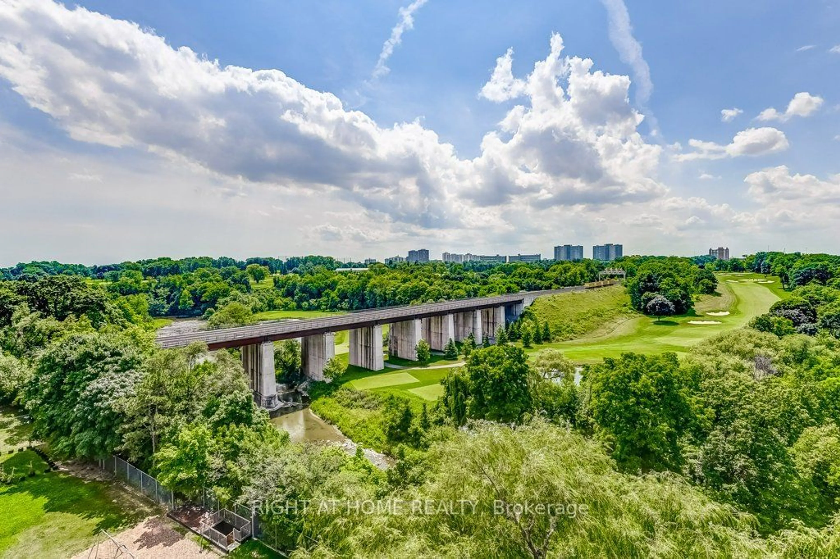2300 St. Clair Ave #209, Toronto, Ontario M6N 0B3
Contact us about this property
Highlights
Estimated ValueThis is the price Wahi expects this property to sell for.
The calculation is powered by our Instant Home Value Estimate, which uses current market and property price trends to estimate your home’s value with a 90% accuracy rate.Not available
Price/Sqft$860/sqft
Est. Mortgage$2,014/mo
Maintenance fees$343/mo
Tax Amount (2024)$2,067/yr
Days On Market31 days
Description
Stylish & Functional 1 + Den at Stockyards Residences! Welcome to this well-appointed and tastefully designed 1 + Den condo at one of Toronto's sought-after new mid-rise buildings. Offering 523 sq. ft. of thoughtfully laid-out living space, plus a bright private balcony, this unit is the perfect blend of comfort and style. The den is a separate room, making it an ideal home office, nursery, or flex space to suit your needs. The primary bedroom features sleek glass sliding doors and a stunning exposed brick feature wall, adding character and charm. The open-concept living area is warm and inviting, seamlessly flowing into a modern kitchen equipped with stainless steel and integrated appliances. Step outside onto the balcony, a great extension of your living space and overlooking an established, charming low-rise residential neighbourhood. Located in a vibrant and convenient neighbourhood, yet just steps to transit, shops, cafes, and all the essentials. The Stockyards Residences offers an impressive range of amenities including: 24-hour concierge service, a state-of-the-art fitness centre, yoga studio, and a pet-friendly play area. Entertain effortlessly in the party room, dining room, or visitor lounge, while the outdoor terrace provides a relaxing retreat.... Welcome Home!
Property Details
Interior
Features
Main Floor
Br
2.79 x 2.84Glass Doors / Laminate / Closet
Kitchen
3.96 x 3.53Modern Kitchen / Stainless Steel Appl / Quartz Counter
Dining
3.96 x 3.53Laminate / W/O To Balcony / Combined W/Living
Living
3.96 x 3.53Laminate / W/O To Balcony / Combined W/Dining
Exterior
Features
Condo Details
Inclusions
Property History
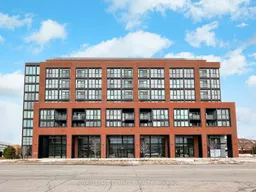 31
31Get up to 1% cashback when you buy your dream home with Wahi Cashback

A new way to buy a home that puts cash back in your pocket.
- Our in-house Realtors do more deals and bring that negotiating power into your corner
- We leverage technology to get you more insights, move faster and simplify the process
- Our digital business model means we pass the savings onto you, with up to 1% cashback on the purchase of your home
