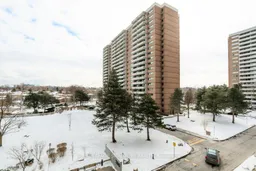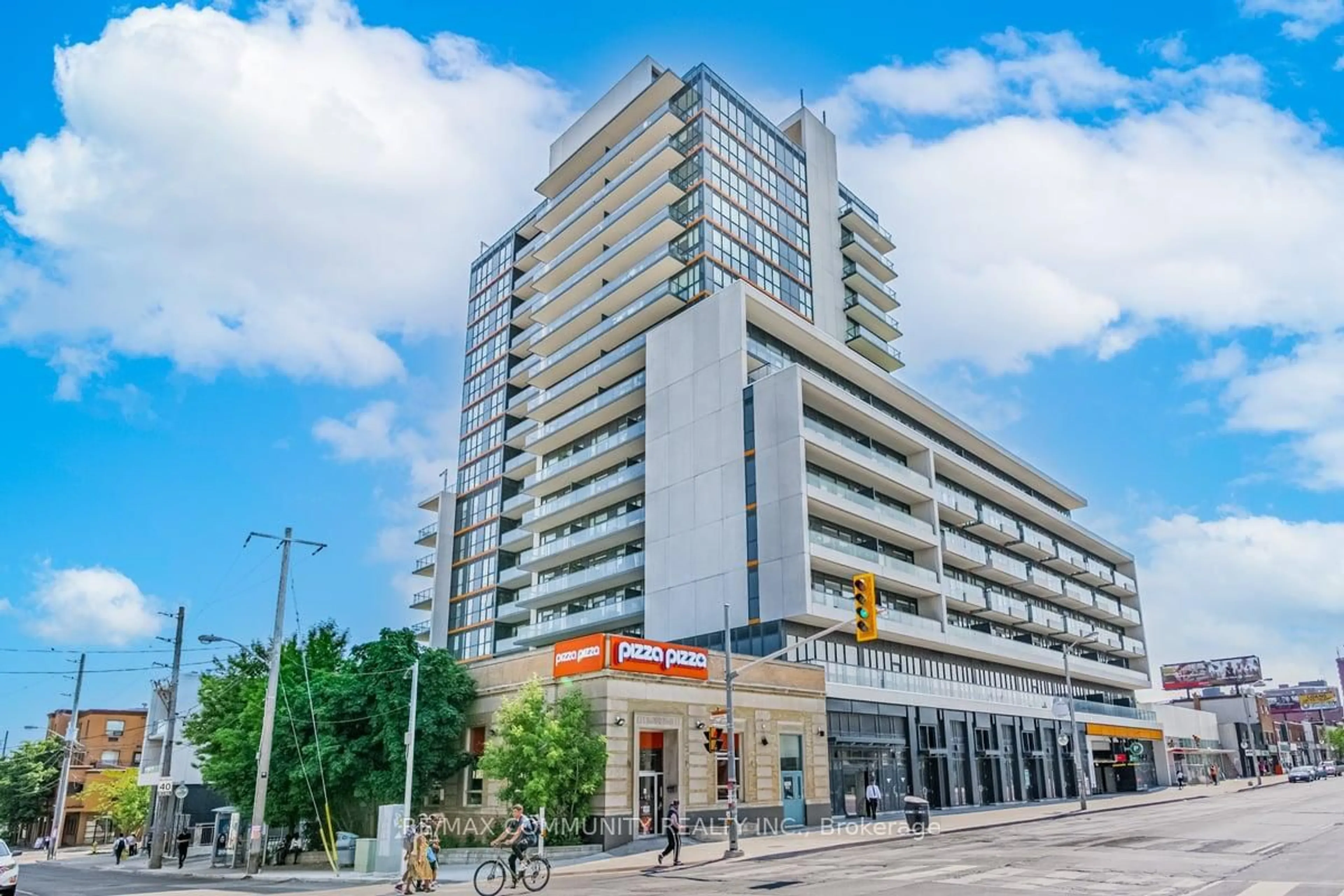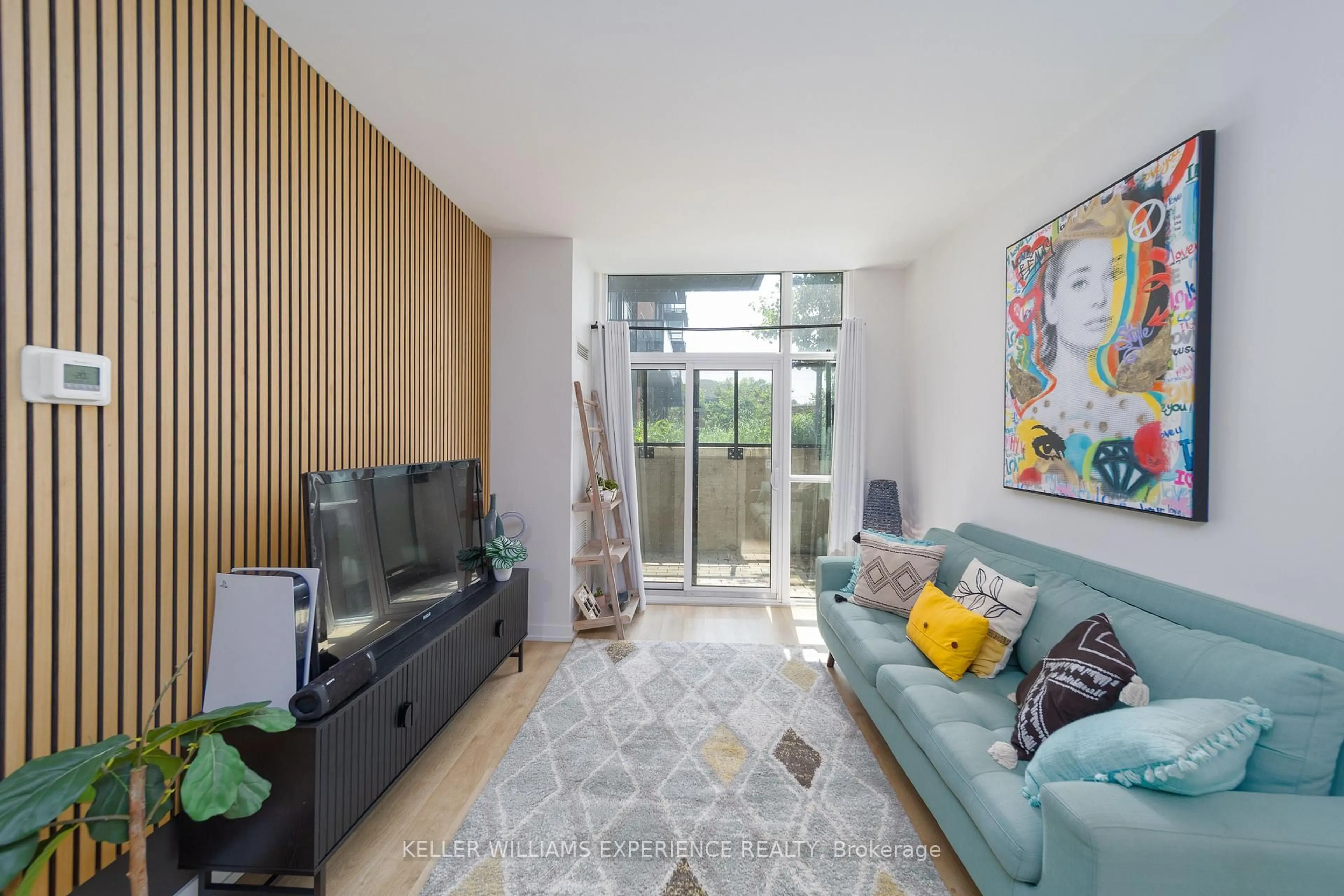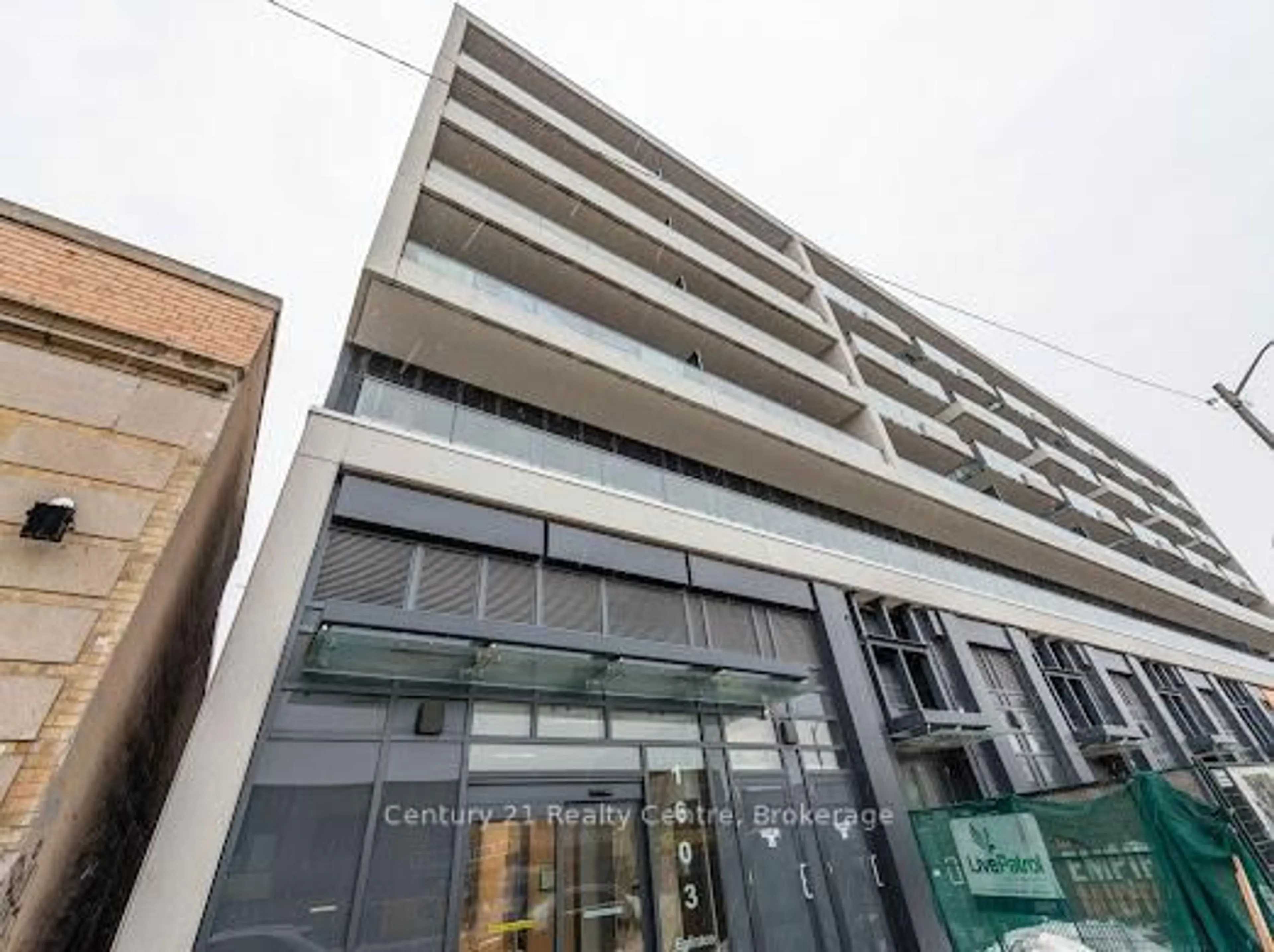Spacious One-Bedroom Condo. Just Under 800 Sq Ft! This bright and inviting one-bedroom unit offers nearly 800 sq ft of comfortable livingspace. Freshly painted throughout, it features a sunken living room, wall-to-wall windows and a balcony door that leads to an expansive balconystretching across the entire unit. All doors have been recently replaced, giving the space a fresh, modern feel.The well-maintained building offersa fantastic range of amenities, including an updated sauna, outdoor pool with a sun deck, a fully equipped gym, a party room, a library, a carwash, bike storage, and plenty of visitor parking. The maintenance fee covers all amenities, ensuring a hassle-free lifestyle. Ideally located nearthe Humber River with scenic hiking trails and the Lambton Golf Club, this condo also provides easy access to Highway 401 and is just minutesfrom the airport. Public transit, short bus ride to Runnymede subway station (bus in front of the building) is only steps away, with the future Eglinton LRT west extension. Shopping options like Yorkdale and Sherway Gardens are within easy reach. Move-in ready, just waiting for you.Don' t miss this incredible opportunity!
Inclusions: Elfs, stainless fridge, stove, washer, dryer, all appliances are in working order at the time of the listing but sold as is. B/I shelves in laundry and organizer in primary bedroom. Cable TV and high speed internet included.
 38
38





