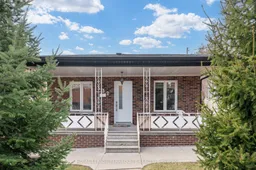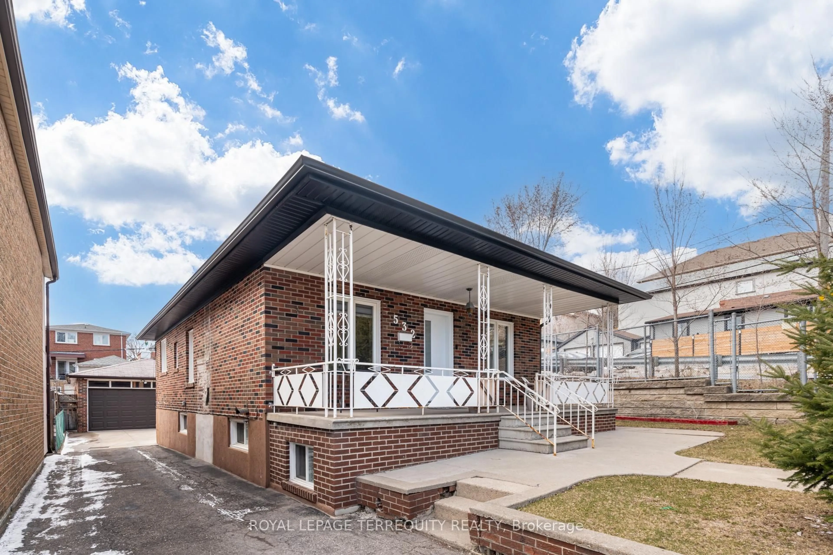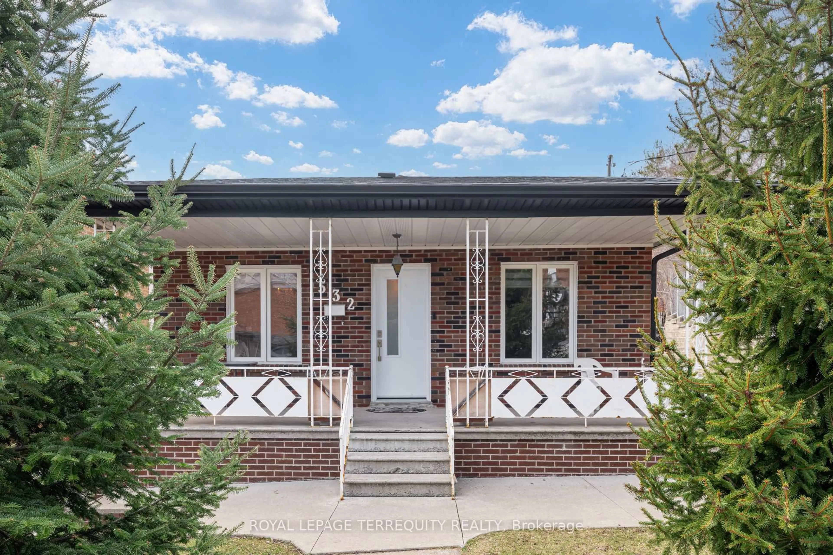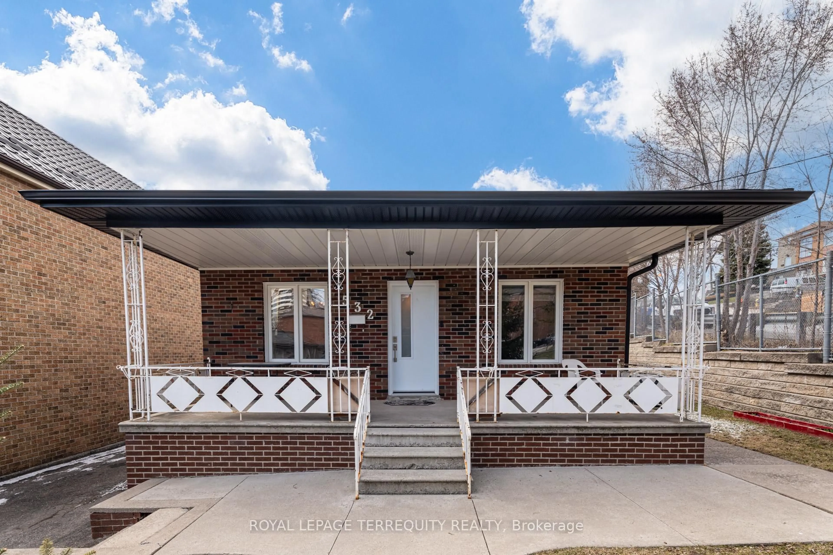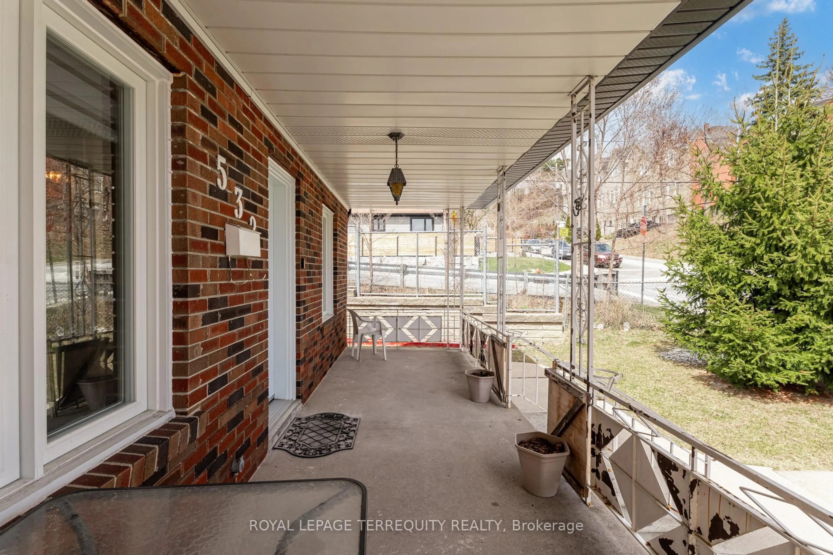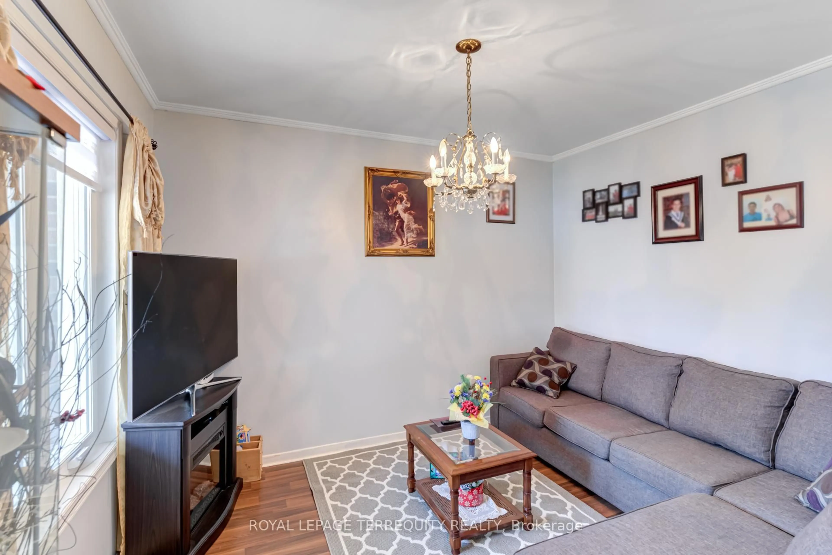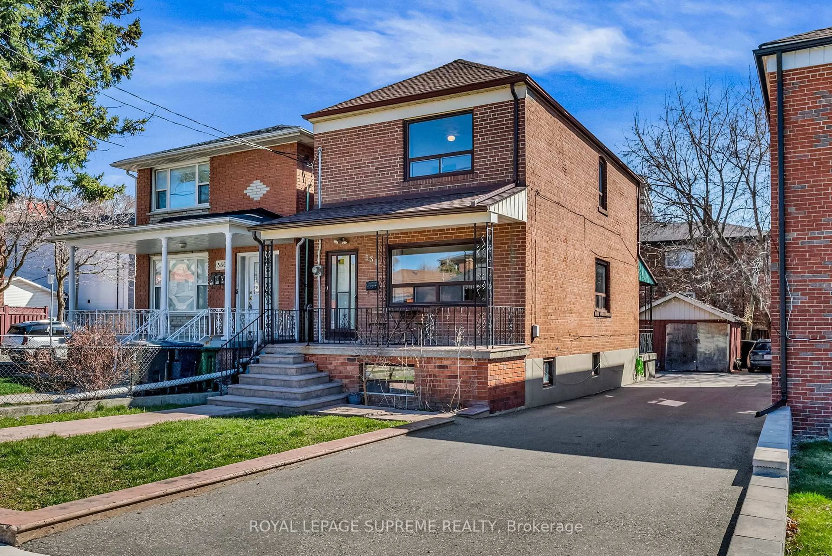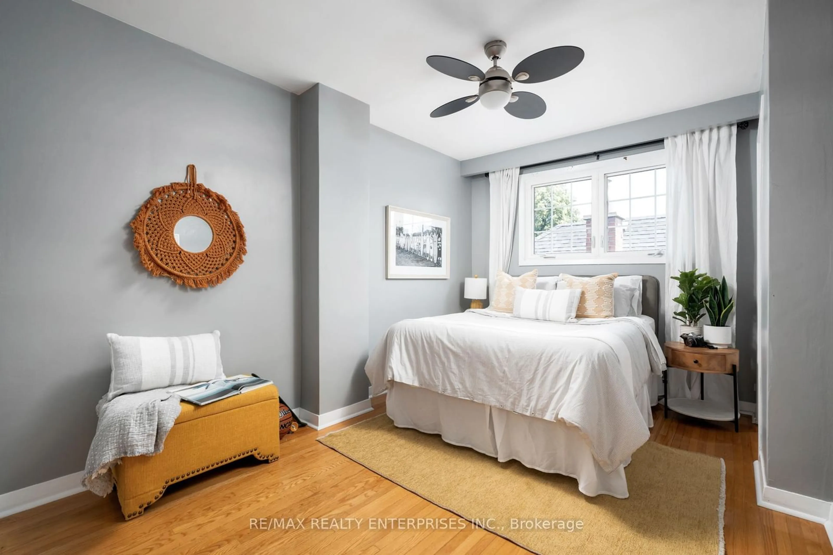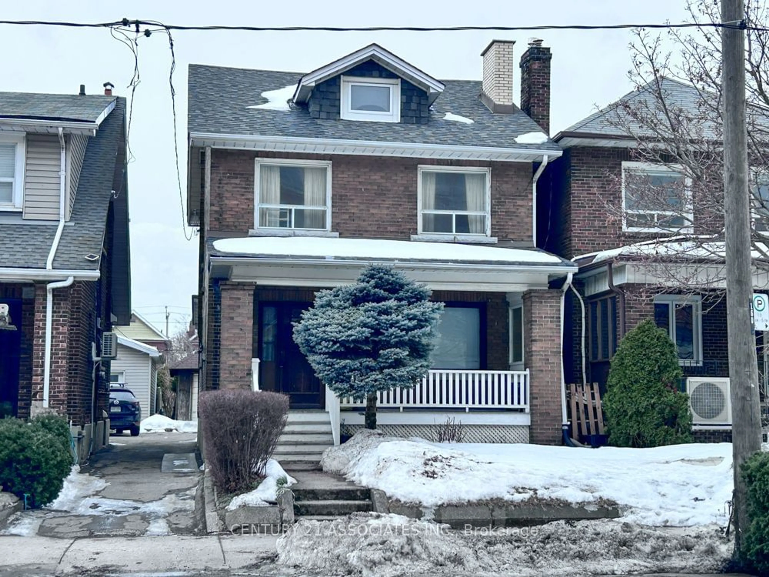532 Silverthorn Ave, Toronto, Ontario M6M 3H7
Contact us about this property
Highlights
Estimated valueThis is the price Wahi expects this property to sell for.
The calculation is powered by our Instant Home Value Estimate, which uses current market and property price trends to estimate your home’s value with a 90% accuracy rate.Not available
Price/Sqft$1,344/sqft
Monthly cost
Open Calculator

Curious about what homes are selling for in this area?
Get a report on comparable homes with helpful insights and trends.
+7
Properties sold*
$910K
Median sold price*
*Based on last 30 days
Description
Rarely Offered Bungalow with Massive Private Driveway that Accommodates Parking for Seven Cars Plus Two More in Double Garage for a Total of Nine!!! Nestled on a Massive Irregular-shaped lot that Can Accommodate Large Gatherings or Ideal for Family Recreation! Fully Finished Non-Retro-Fitted Basement Apartment that Offers Supplemental Income to Live and Rent. Key Upgrades Include a Newer Roof (2023), Windows (2024), and a Covered Side Deck (2024), Accessible Directly from the Kitchen. Basement has a Walk-Up from the Kitchen, Ceiling Height of 6' 10", and a large cold cellar. Enjoy the Large Backyard, Ideal for Entertaining, With Mature Trees including Pear and Cherry Tree. Conveniently Located Close to Schools, Shopping, Restaurants, and Transit, Including the New Upcoming Eglinton LRT.
Property Details
Interior
Features
Main Floor
Living
3.45 x 2.9Laminate / Window
Kitchen
2.95 x 7.1W/O To Deck / Eat-In Kitchen / Window
Primary
3.45 x 2.9Double Closet / Laminate / Window
3rd Br
3.4 x 2.8Laminate / Window
Exterior
Features
Parking
Garage spaces 2
Garage type Detached
Other parking spaces 7
Total parking spaces 9
Property History
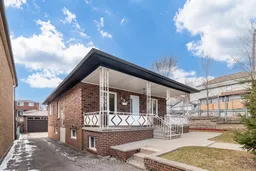 39
39