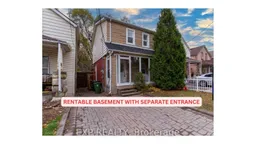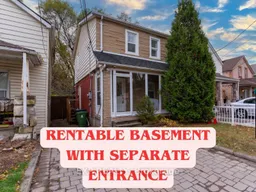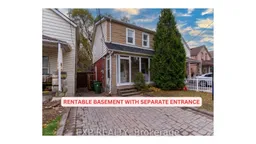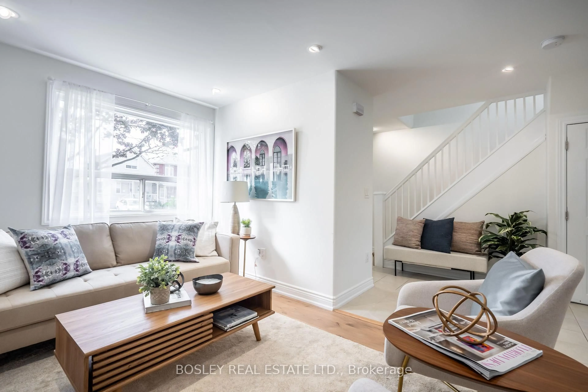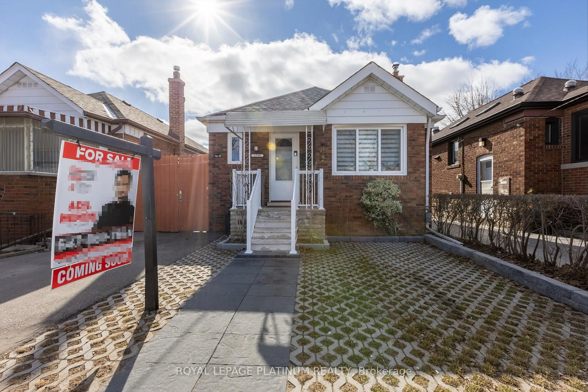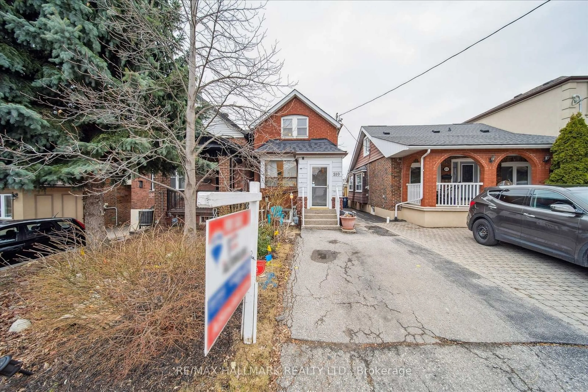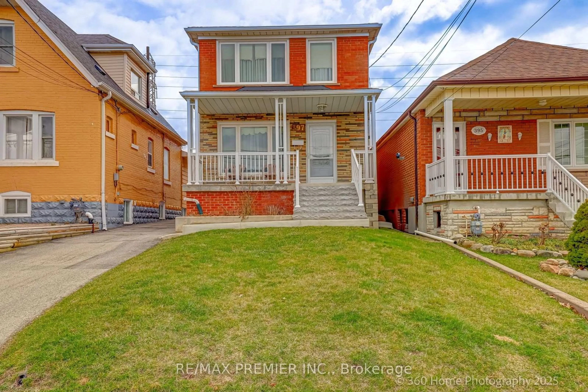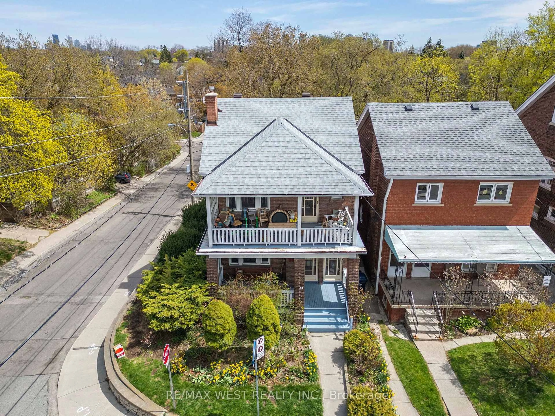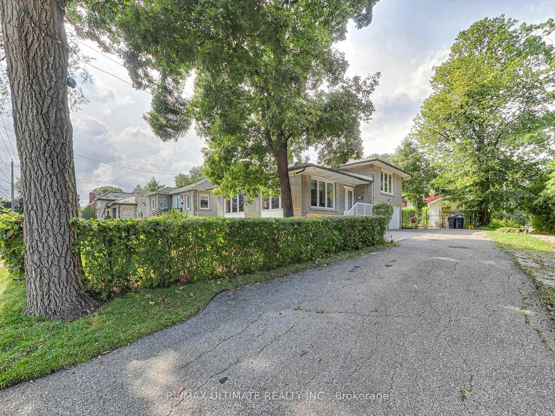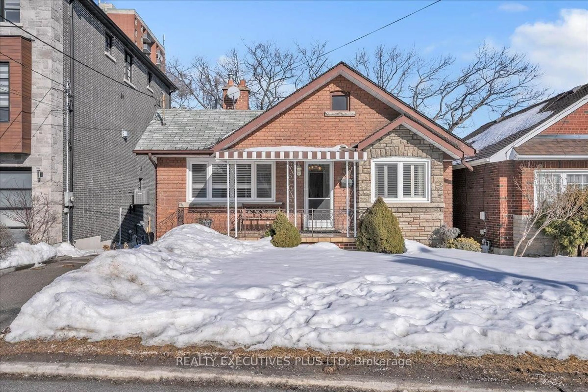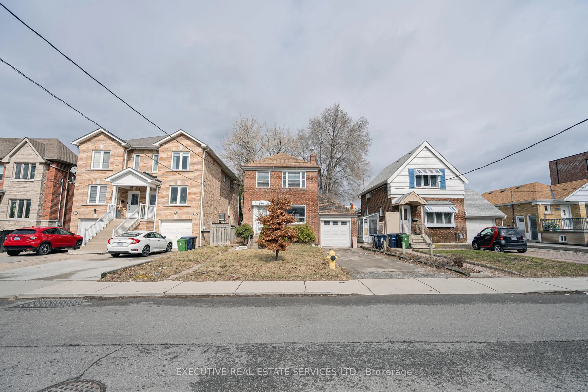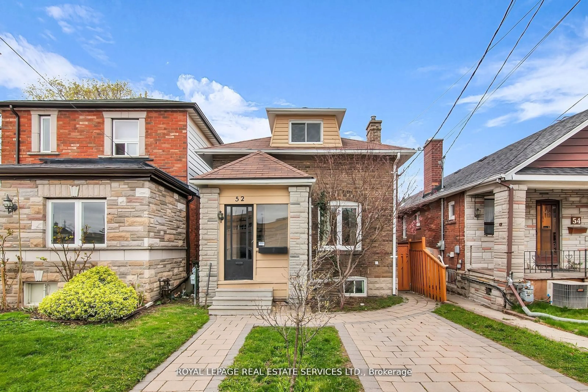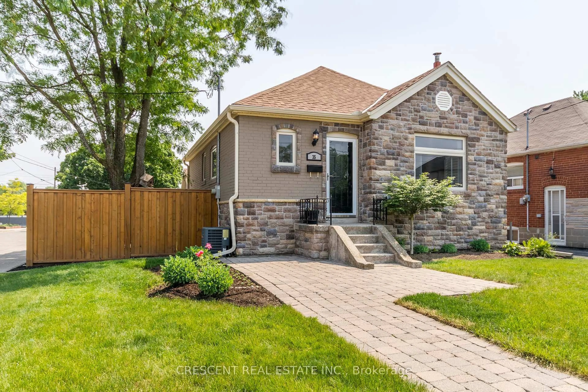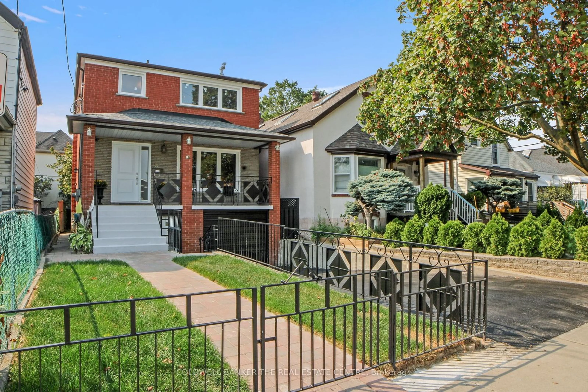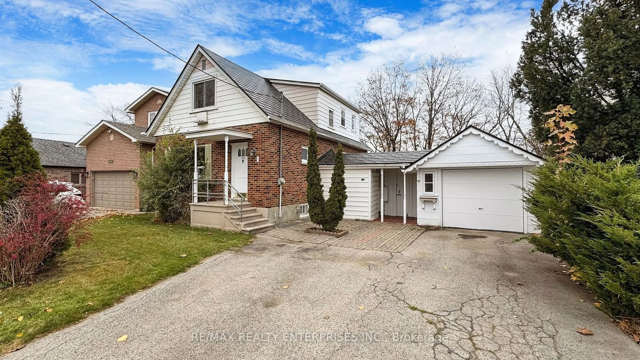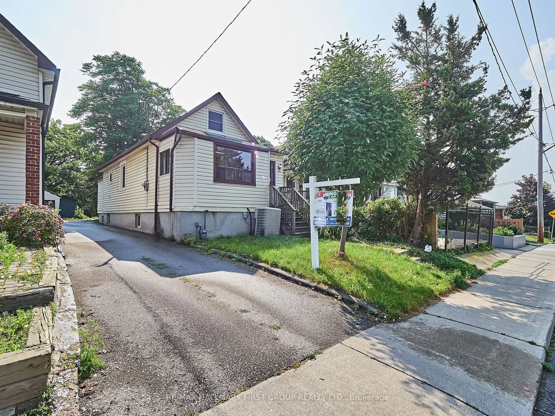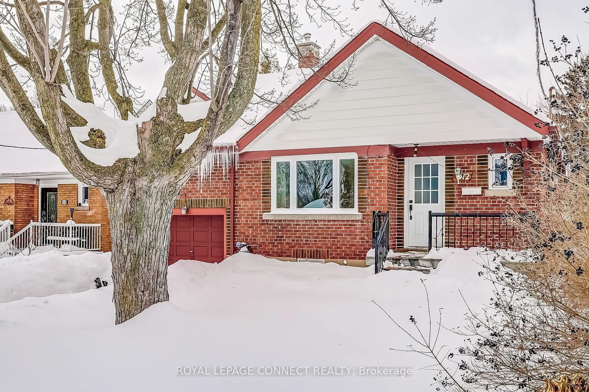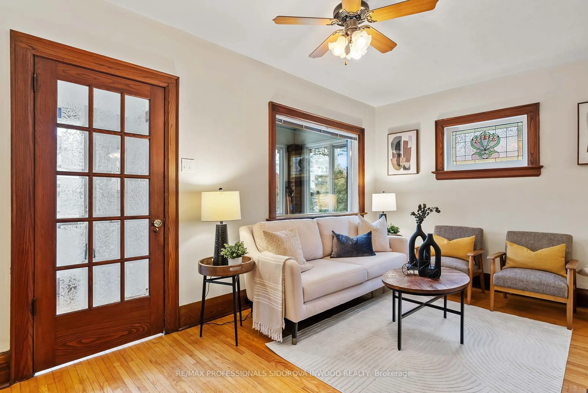Welcome to this stunning detached home in the Heart of Keelsdale & one of Toronto's most sought-after neighbourhood. Nestled in a quiet, family oriented neighbourhood, its Ideal for Families with kids to upgrade or a started home. Its a perfect blend of lifestyle, space, and convenience and has enriching upgrades that offers a modern and comfortable living experience. The cozy living & dining rooms offer an inviting space for entertaining & hosting your friend and family. Bask in the natural light coming through the large windows in front & back. Step outside to a privately fenced back yard with interlocking brick patio & long 100 ft. lot, providing ample space for outdoor activities, gardening, & potential for in-ground pool or additional dwelling unit.Key Features: ***New Stainless Steel appliances, Elegant finishes, Freshly painted throughout, including new wainscoting, a beautiful accent wall in the primary bedroom, and high-end hardwood oak stairs.*** A daycare is conveniently located right across the street***The fully finished basement can generate up to $1,500/month in rental income, offering a great opportunity to live and rent*** Enjoy being just minutes away from, Hwy 400/401, Caledonia Go station, the new upcoming LRT & St.Clair Go Station, Parks, designer district, CanadianTire & Home Depot. Relish in the areas with many offerings along Eglinton West & the vibrant Stockyards mall, St. Clair shops, groceries, cafes and restaurants*** New hot water tank with up to 6 months of free rental, New glass enclosure on the front porch and a gazebo in the backyard, Parking & Accessibility: Two car parking spaces*** This home is an incredible opportunity for families looking to upgrade, young professionals, or investors looking for a property with excellent cash flow potential and at an amazing location. *** Don't miss out this is the perfect chance to secure a beautiful home in a growing community. Seize this opportunity now***
