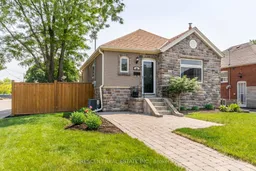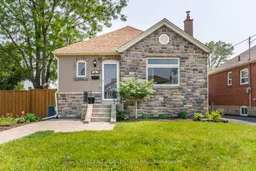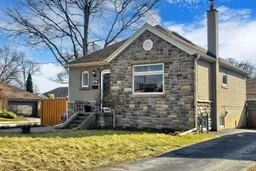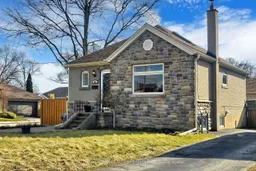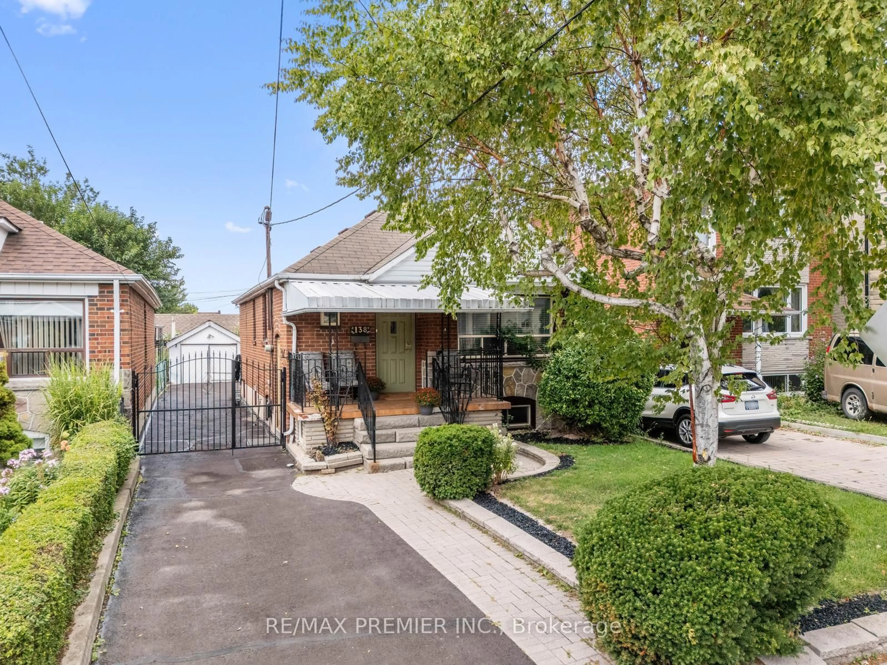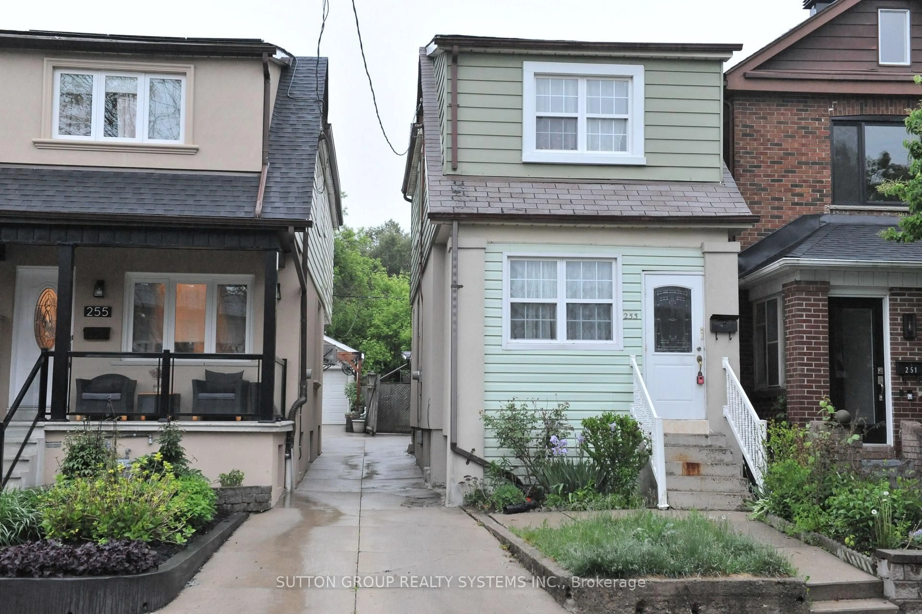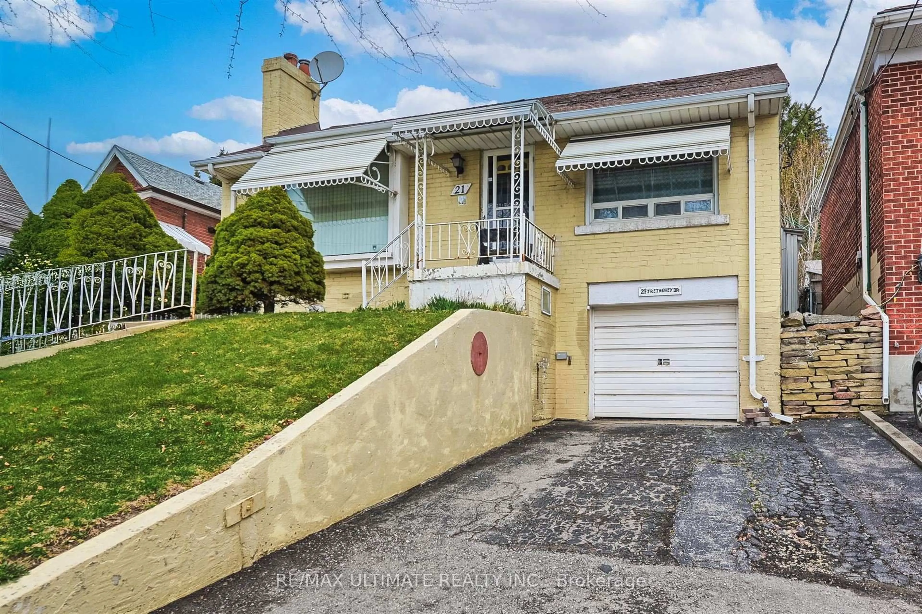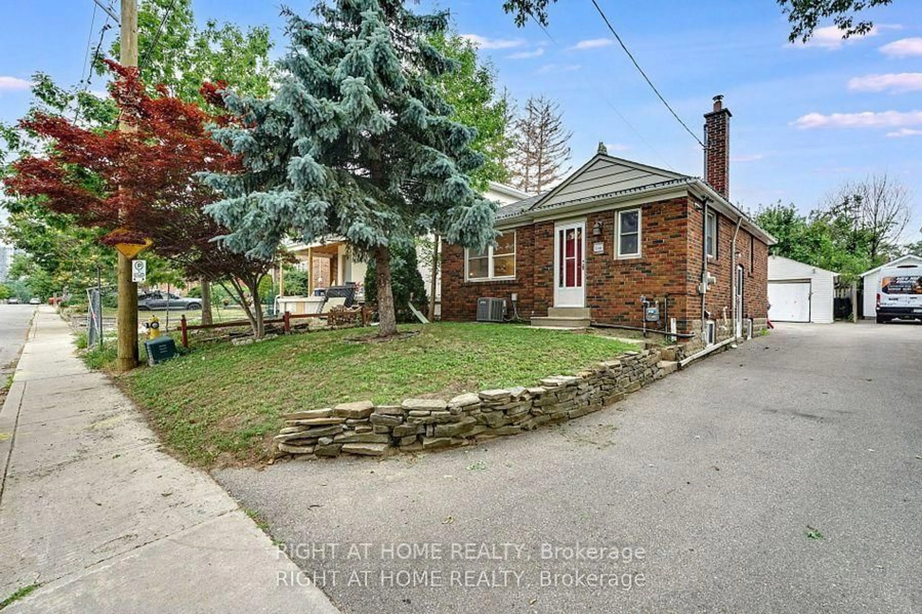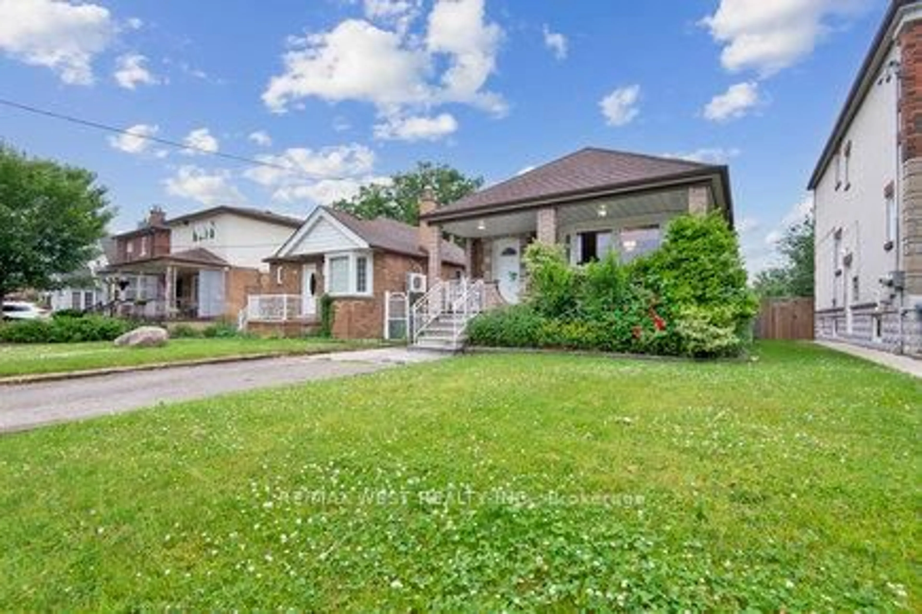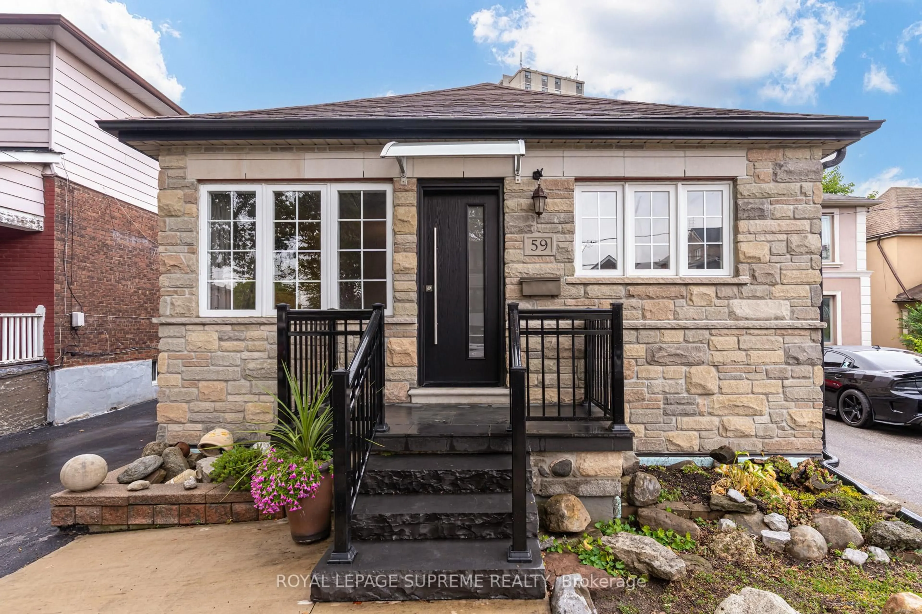This is your opportunity to own a one-of-a-kind corner lot detached home w/unique loft space overlooking the open concept Living/Dining/Kitchen area in beautiful Rockcliffe-Smythe. You'll love the bright & spacious Main Floor layout w/towering 16' ceilings, pot lights throughout, two skylights & gourmet kitchen with island, perfect for entertaining guests or enjoying family meals. A Primary Bedroom w/large closet & a sleek 3-piece Bathroom w/heated floor round out the Main Floor beautifully. The Loft space serves many purposes - exercise, study, office, bedroom, family entertainment, studio, playroom, or extra storage - ideal for a growing family. The Basement offers incredible versatility, featuring lots of storage space, an additional Bedroom, & a large rec area perfect for cozy family movie nights or a kids' play zone. Outside, this impressive corner lot boasts a spacious backyard w/patio for summer BBQs, outdoor dining, & space for children to play safely. The large double garage provides room for vehicles, tools, bikes, or can be converted into a home gym or workshop. An additional two parking spots in the driveway make this home even more functional for families w/multiple drivers or guests. This vibrant community is perfect for first-time homebuyers looking to settle in a family-friendly area surrounded by nature & modern conveniences. Steps from parks, green space, & trails, including Smythe Park & Outdoor Pool, Lambton Golf, & the Humber River Trail, this property is situated for weekend strolls, cycling, & family outings. Enjoy a fantastic selection of restaurants, cafés, & shops along Jane & Dundas, w/the trendy Junction just minutes away for more shopping & dining options. Schools, libraries, & rec centers nearby make this a wonderful place to raise kids, while transit access & major highways ensure an easy commute to downtown. Don't miss this rare opportunity to own a stylish, well-located home designed for comfort, convenience & modern family living!
Inclusions: All existing light fixtures, all existing window coverings, all existing appliances. Central Vacuum in as-is condition.
