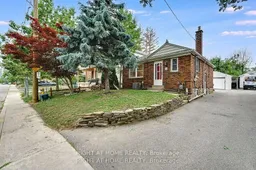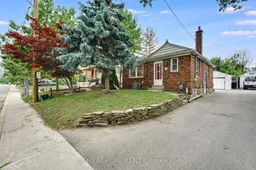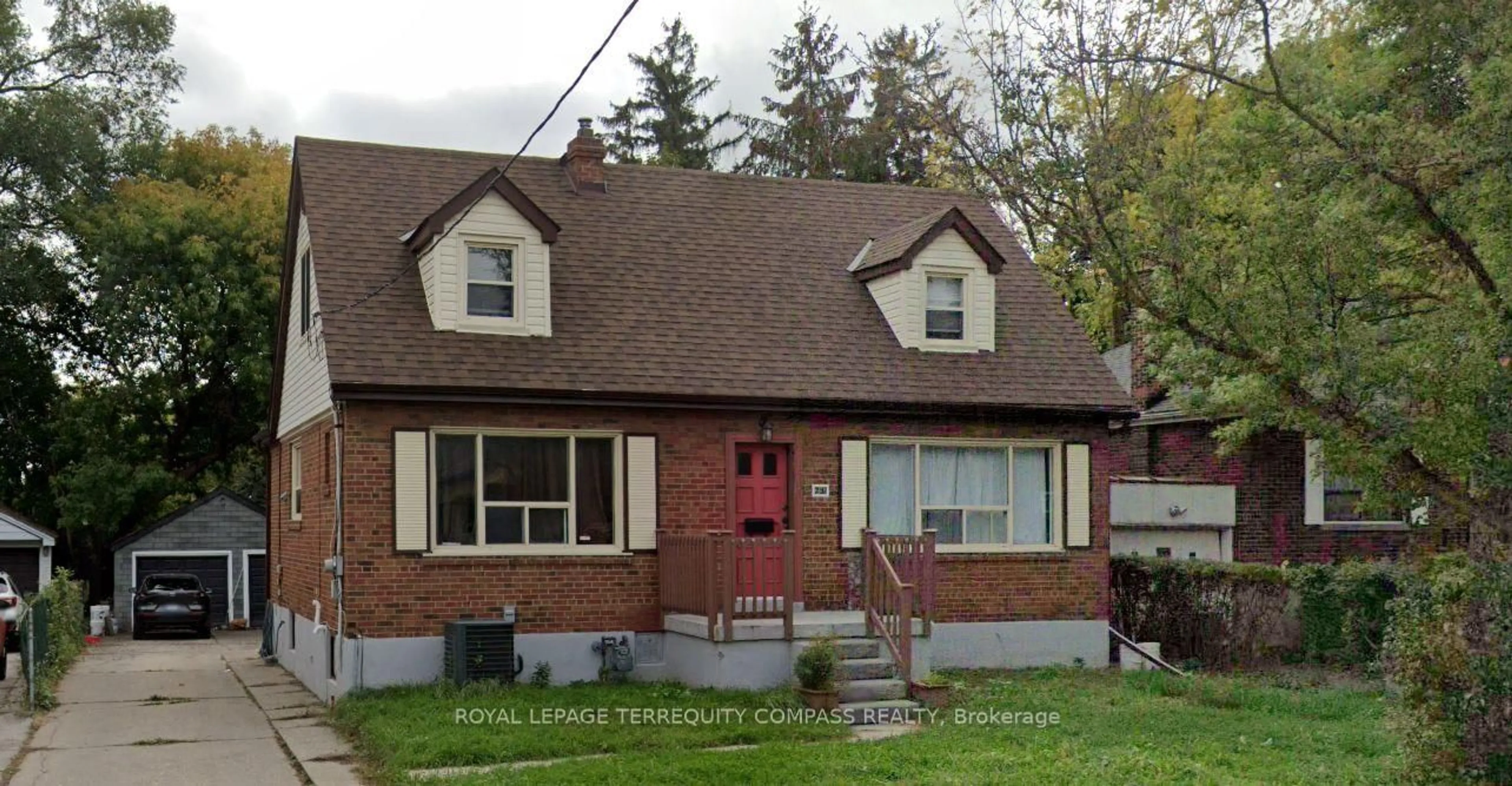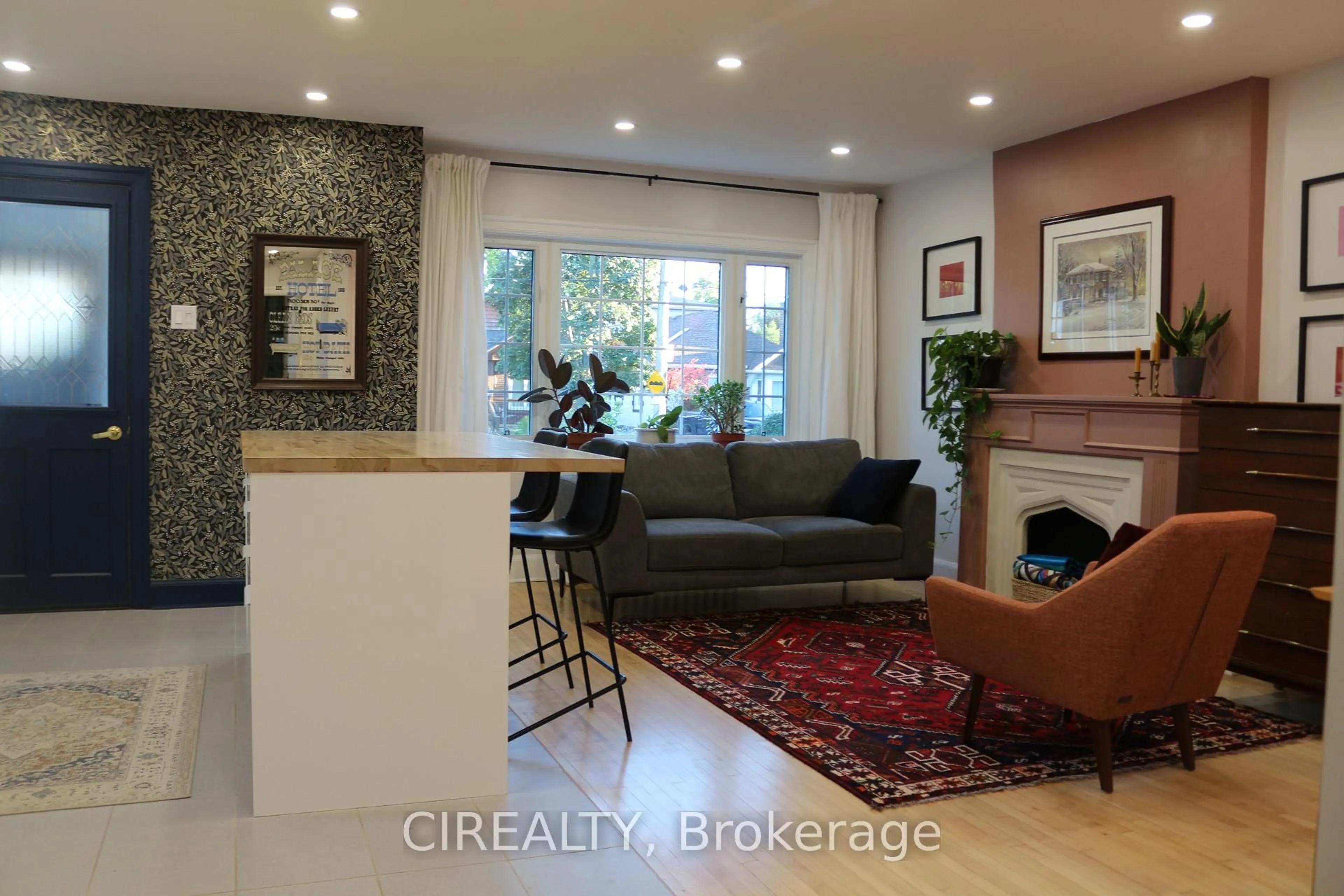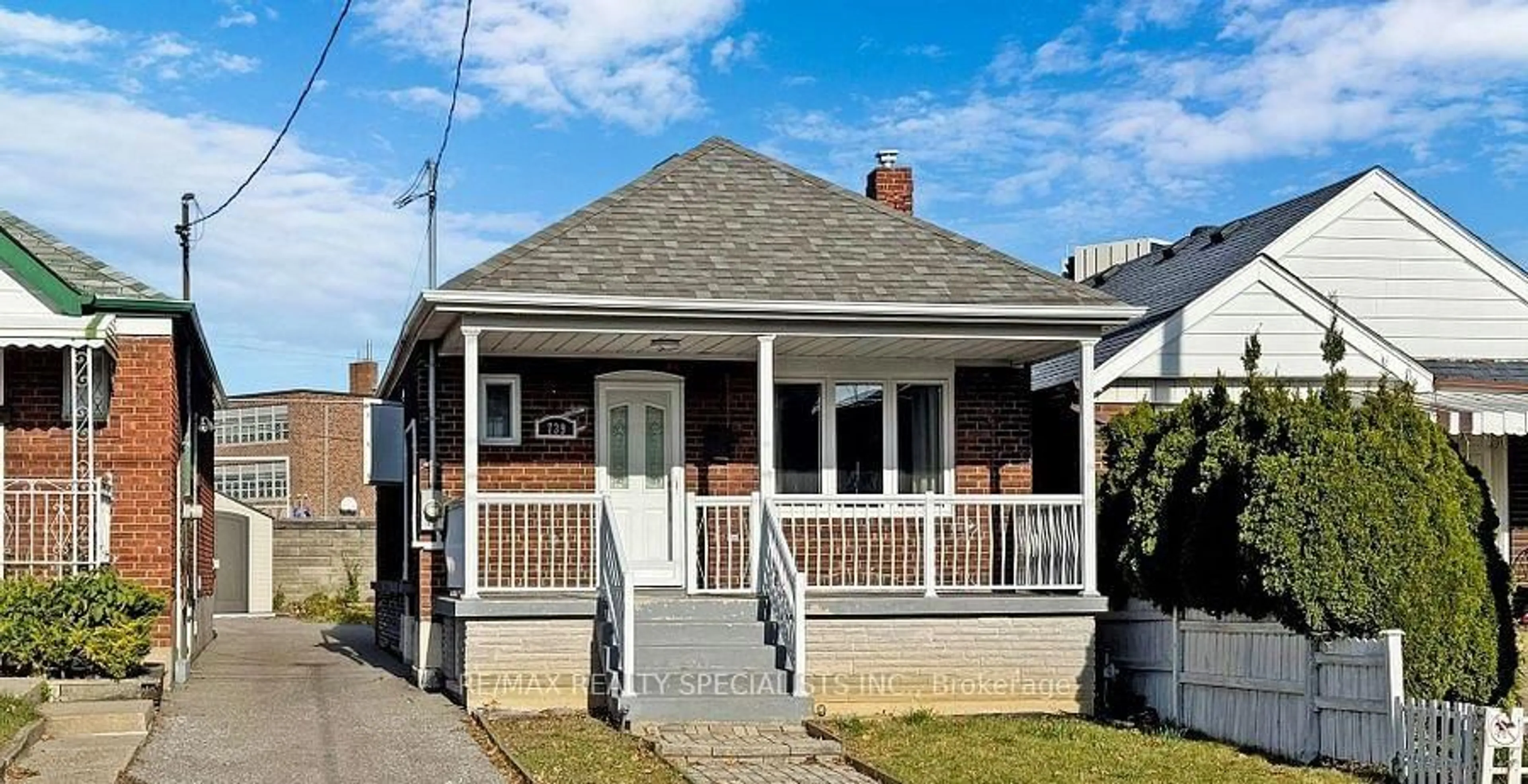Welcome to 164 William Street, a thoughtfully updated detached bungalow offering exceptional value and versatility in a prime Toronto location. With two fully self-contained living spaces ~ each complete with its own kitchen, bathroom, and private entrance. This property presents a unique opportunity for investors, end-users, or multi-generational families alike. The main floor features a bright and functional layout with Jatoba hardwood floors, pot lights, two spacious bedrooms, and a modernized kitchen. The lower level, accessible through a separate side entrance, mirrors the same functionality with its own kitchen, additional bedrooms, and generous living space. Ideal for rental income, extended family, or guest accommodation. Skip the maintenance fees and elevator lines ~ this freehold home sits on a deep, private lot with a detached garage and tons of potential. Whether you are building equity, house hacking, or growing your investment portfolio, 164 William Street is a rare turn-key opportunity with immediate returns and long-term upside!
