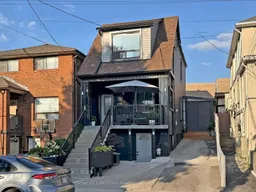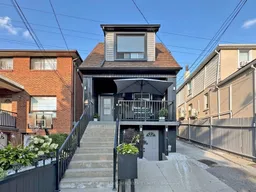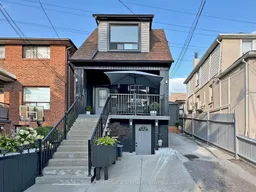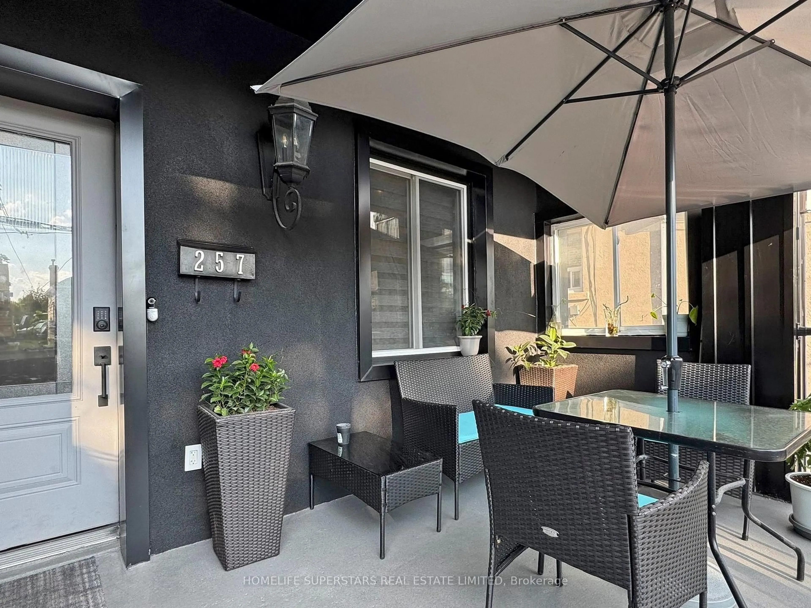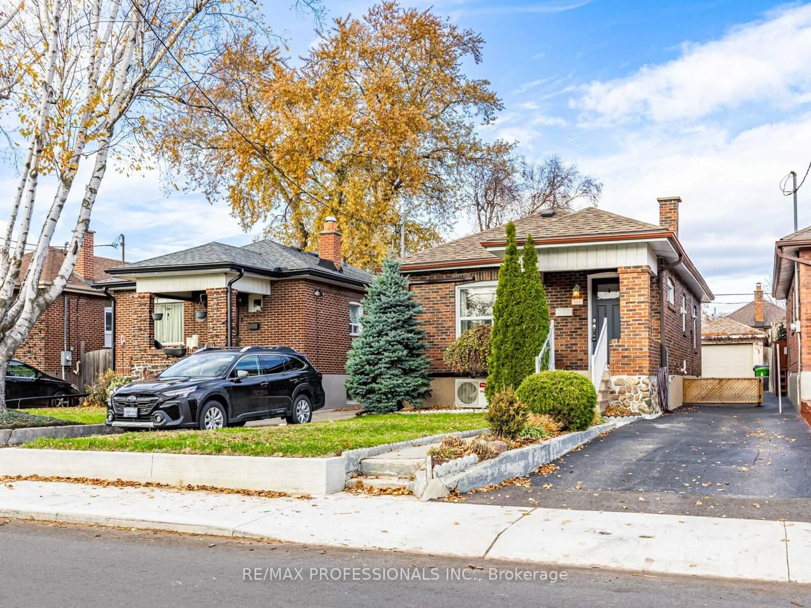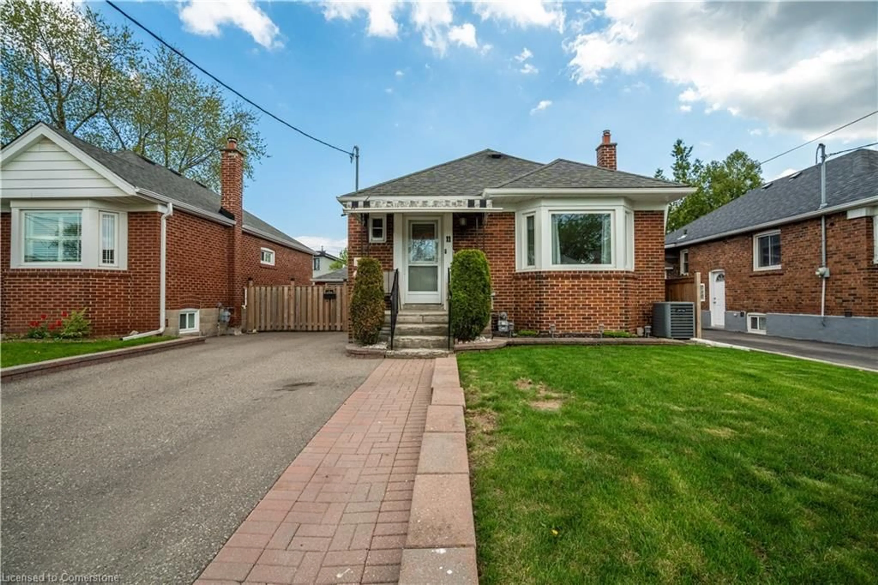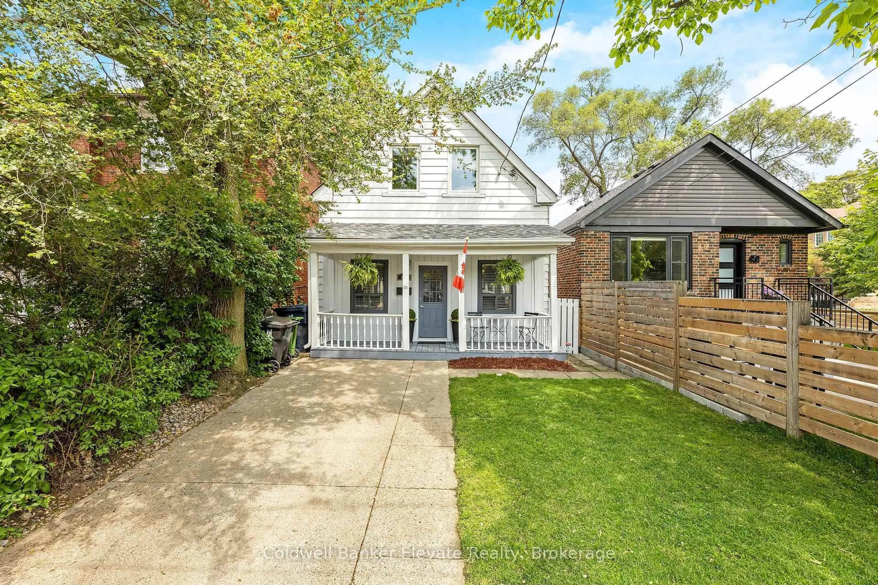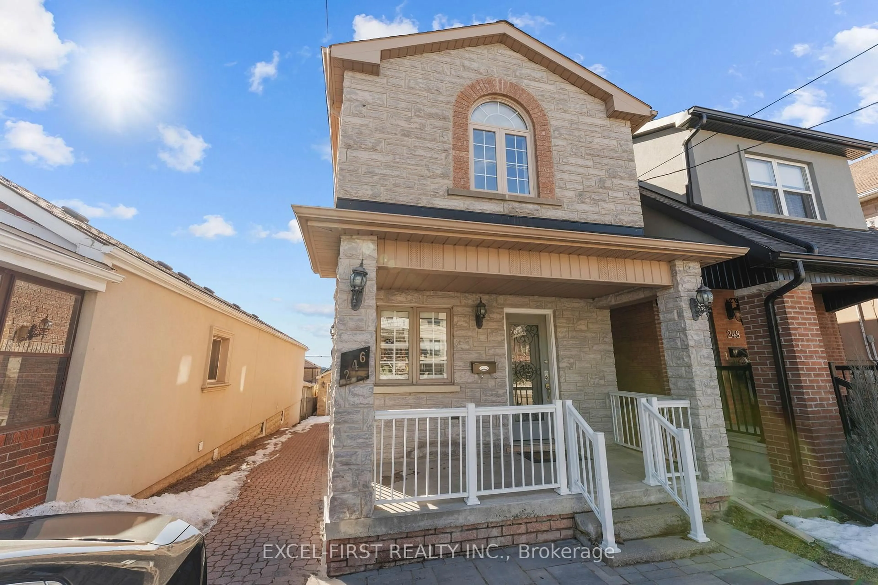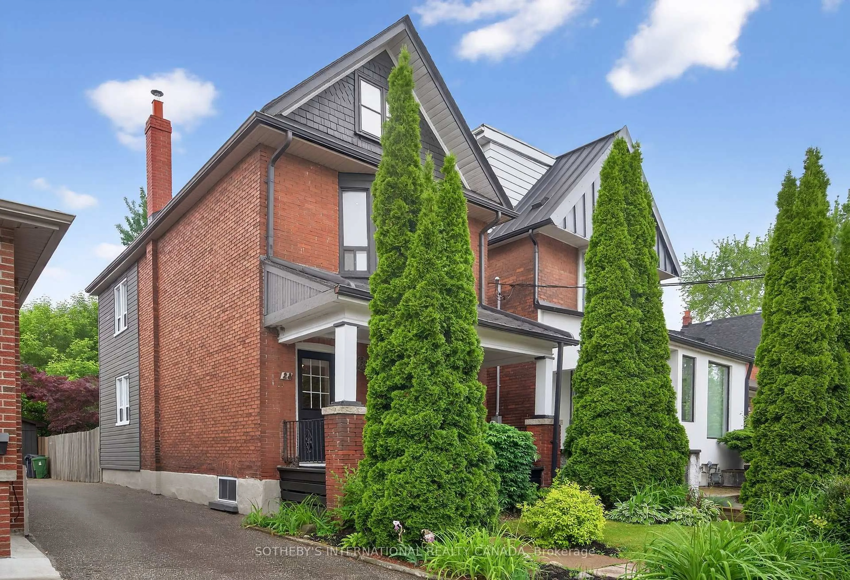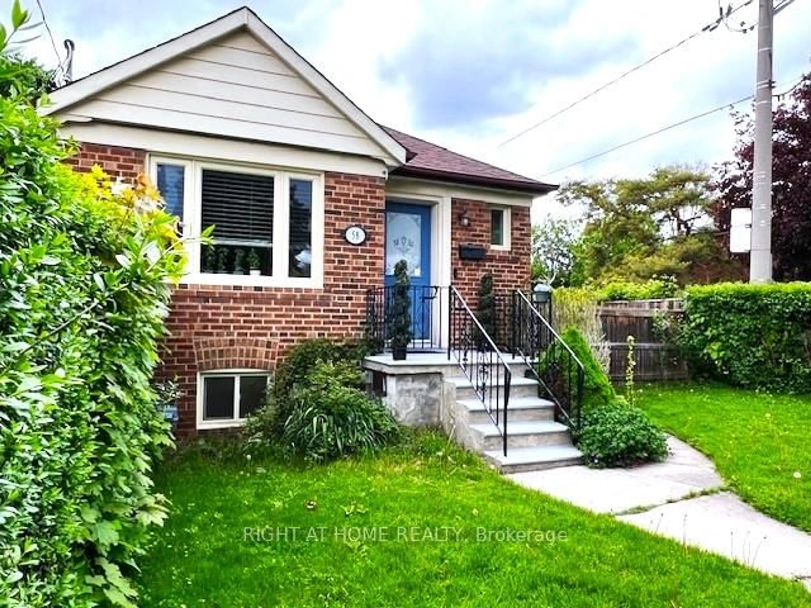257 Prescott Ave, Toronto, Ontario M6N 3G9
Contact us about this property
Highlights
Estimated valueThis is the price Wahi expects this property to sell for.
The calculation is powered by our Instant Home Value Estimate, which uses current market and property price trends to estimate your home’s value with a 90% accuracy rate.Not available
Price/Sqft$1,169/sqft
Monthly cost
Open Calculator

Curious about what homes are selling for in this area?
Get a report on comparable homes with helpful insights and trends.
+12
Properties sold*
$895K
Median sold price*
*Based on last 30 days
Description
Welcome to 257 Prescott Avenue, a beautifully detached and extensively renovated 3-bedroom home with a finished basement and rare two parking spots.The front porch provides a rare and relaxing outdoor space in the city. Renovations completed over the past two to three years include a modern stucco and vinyl exterior, new roof shingles, updated windows, gas furnace, and central air conditioning. Inside, the home features a bright, carpet-free layout with spacious rooms and a stunning waffle ceiling in the living and dining area. The open-concept kitchen is perfect for family living, offering stainless steel appliances, quartz countertops, and a walkout to the backyard. The finished basement comes with a kitchen, full washroom, and separate walkout entrance, ideal for in-laws or rental potential. Added conveniences include main-floor laundry, WiFi-enabled stove, washer, dryer, thermostat, doorbell, and smart light switches for modern living. Solar lights brighten the front and backyards, and two backyard sheds provide extra storage space. Located close to Earlscourt Park, schools, recreation centres, and public transit, this move-in-ready home offers the perfect blend of comfort, convenience, and modern upgrades - a rare find in the city! Just move in and enjoy.
Property Details
Interior
Features
2nd Floor
Br
2.9 x 3.17Hardwood Floor
Br
2.92 x 3.17Hardwood Floor
Primary
4.6 x 4.15Hardwood Floor
Exterior
Features
Parking
Garage spaces -
Garage type -
Total parking spaces 2
Property History
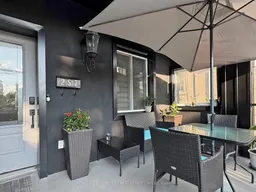 44
44